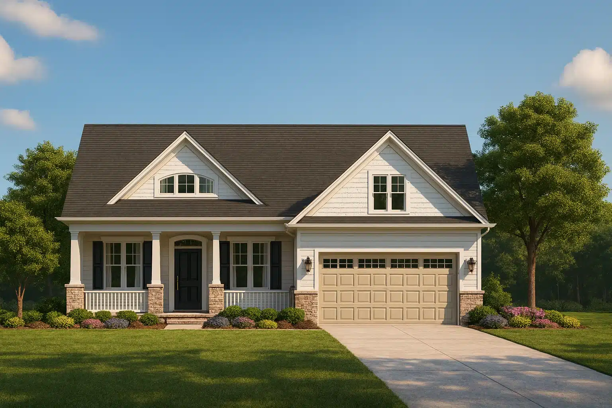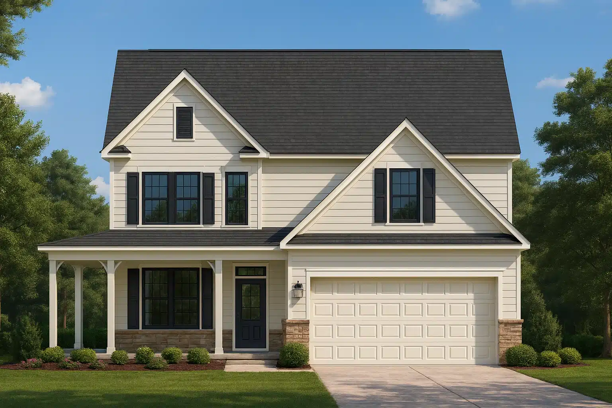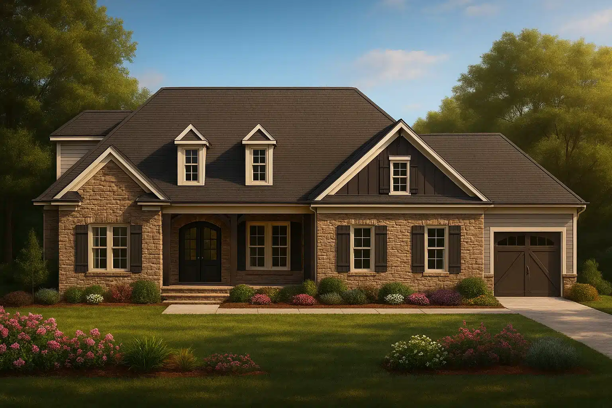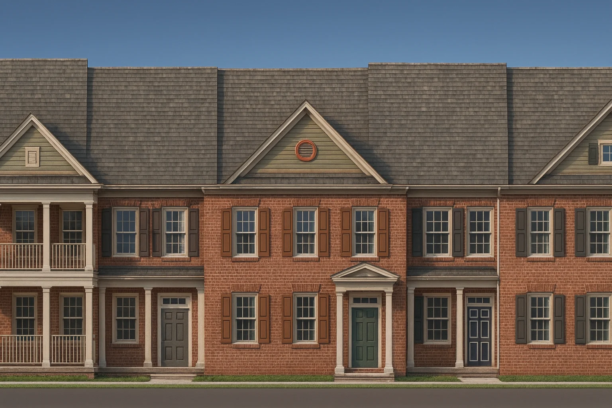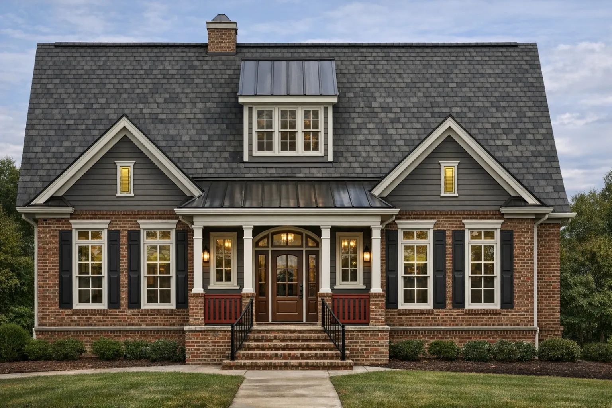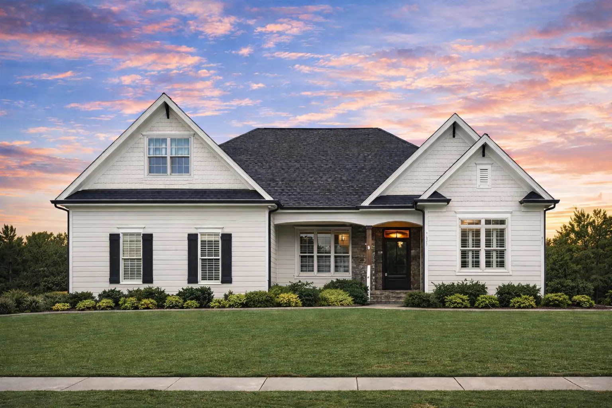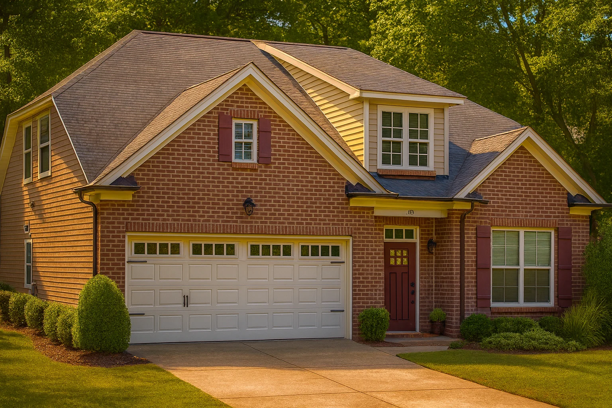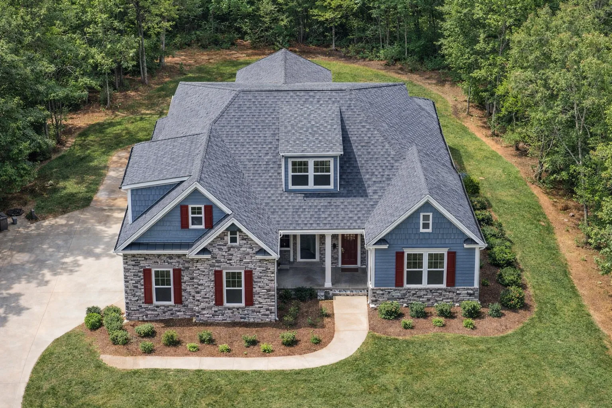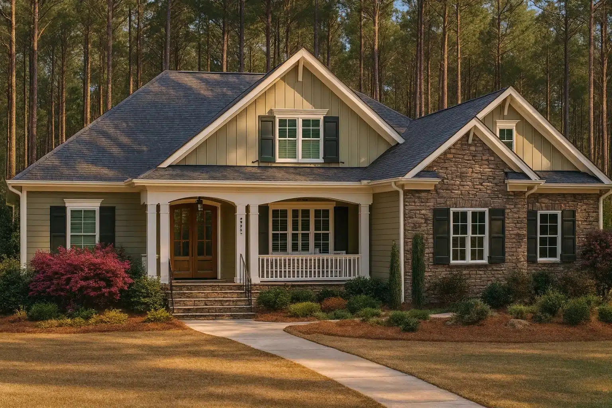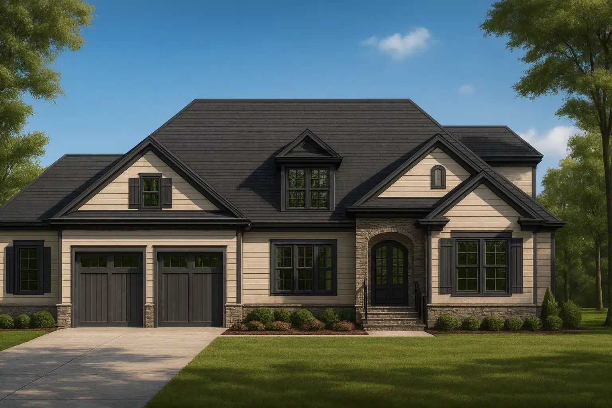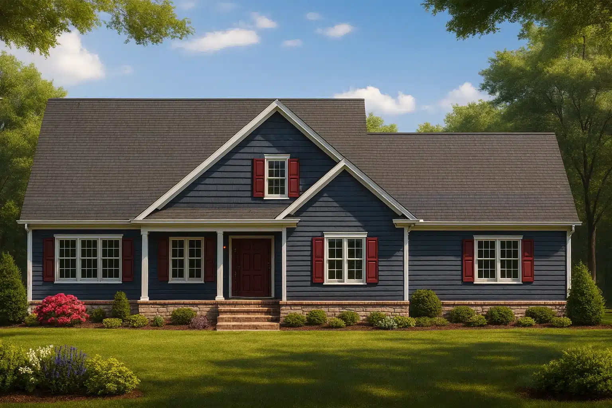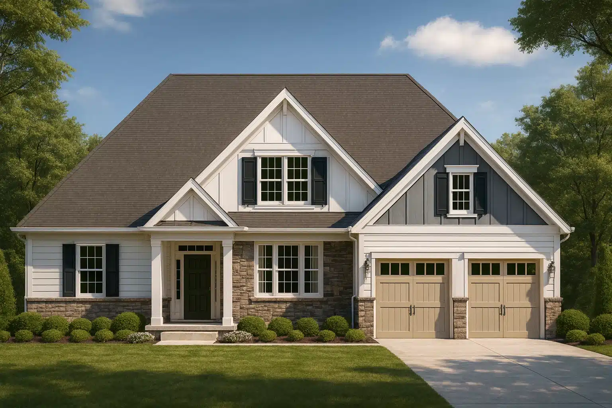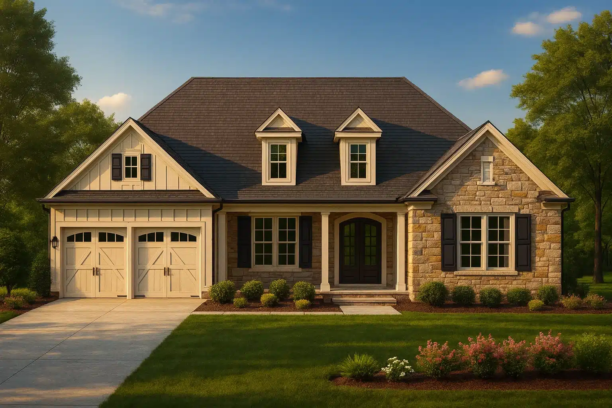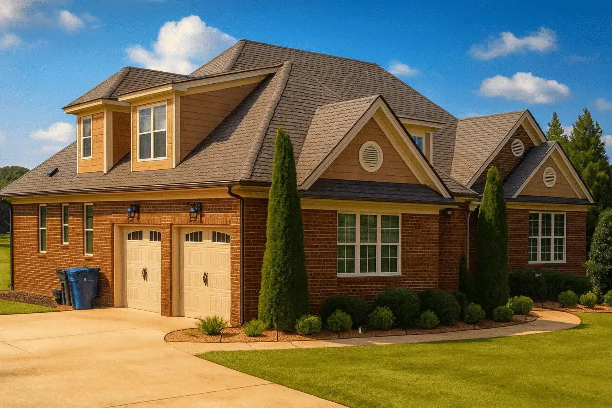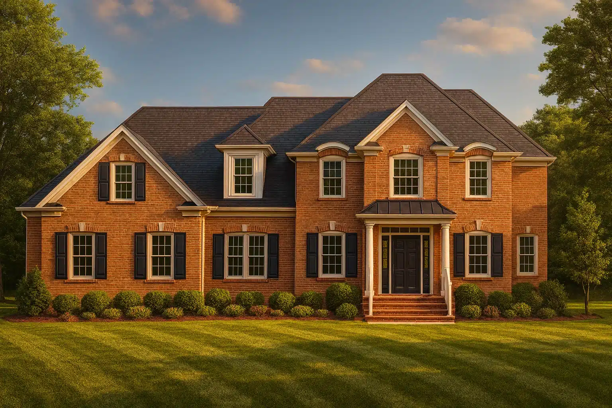Mediterranean House Plans – Explore 1000’s of Warm, Elegant, and Timeless Designs
Why Mediterranean House Plans Are Perfect for Relaxed, Resort-Style Living
Find Your Dream house
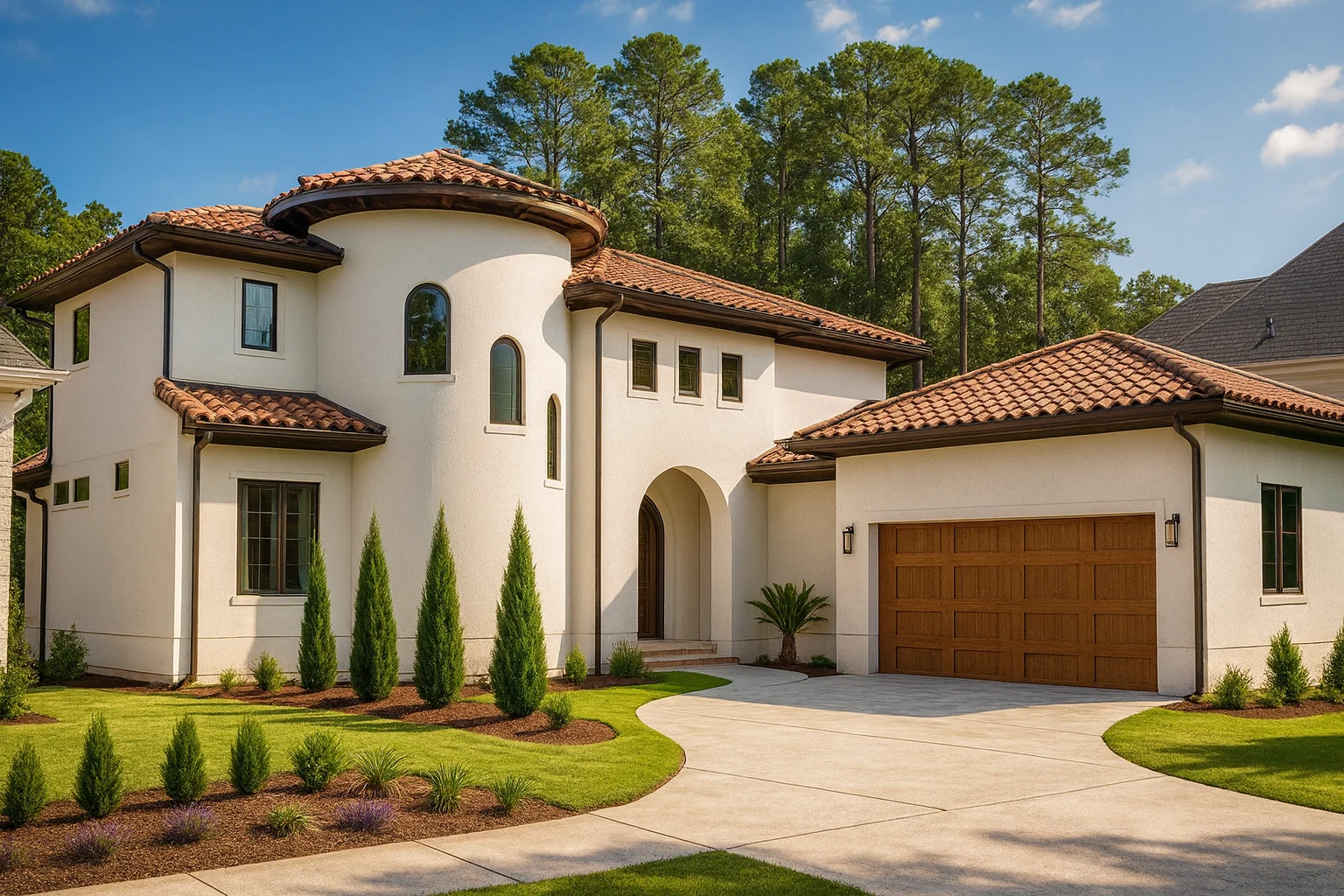
The Appeal of Mediterranean House Plans
Mediterranean house plans trace their roots back to the sunny shores of Spain, Italy, and the South of France. Their design reflects the need for comfort in warm climates—featuring wide eaves, covered patios, and natural ventilation. At their core, these homes are about enjoying life both indoors and out.
Today’s Mediterranean homes often blend traditional details with modern upgrades. Picture vaulted ceilings, grand entryways, and open floor plans filled with natural light. They feel luxurious without being ostentatious—perfect for homeowners who want timeless style with everyday comfort.
Key Features of Mediterranean Style Homes
- Stucco Exteriors: Light-colored stucco reflects the sun, helping keep interiors cool.
- Red Tile Roofs: Terracotta tiles are both functional and beautiful, a staple of Mediterranean design.
- Arches and Columns: Arched doorways and windows, along with decorative columns, create a refined look.
- Courtyards & Outdoor Spaces: Central courtyards promote privacy while encouraging outdoor living.
- Large Windows & French Doors: These let in breezes and connect you with nature.
- Open Floor Plans: Seamless transitions between kitchen, dining, and living areas enhance social flow.
All our Mediterranean home plans come with fully editable CAD files, structural engineering, and an unlimited-build license—ensuring your dream becomes a reality without surprises.
Best Mediterranean House Plan Variations
While the Mediterranean aesthetic is consistent, there are several substyles that allow homeowners to customize their experience:
1. Spanish-Style Mediterranean Homes
These plans emphasize rustic elegance—think heavy wooden doors, iron railings, and warm earth tones. They typically include sprawling one-story layouts ideal for warm-weather regions.
2. Italian Renaissance Designs
Inspired by classical architecture, these homes feature symmetrical layouts, balconies, and ornate detailing. Floor plans are usually grand and formal, often with multiple levels.
3. Modern Mediterranean Plans
Today’s interpretations simplify the look with cleaner lines and minimalist accents. Open-concept floor plans, energy-efficient upgrades, and smart-home features make these ideal for the contemporary buyer.
Why Choose Mediterranean House Plans from MyHomeFloorPlans.com?
Unlike many competitors, we design our homes with both beauty and buildability in mind. All of our Mediterranean house plans have been built in the real world and engineered to meet today’s construction standards. Here’s what sets us apart:
- CAD and PDF files included with every plan—ideal for builders and designers.
- Unlimited-build license—no per-use fees.
- Free foundation changes—slab, crawlspace, or basement, all at no extra cost.
- Full structural engineering included—eliminate errors and delays during the build process.
- Preview all sheets before purchase—full transparency.
- Lowest prices—even with superior features.
Explore more styles similar to Mediterranean design:
- European House Plans
- French Traditional Farmhouse Plans
- Southwestern Home Plans
- Classical Home Plans
Designing for Function and Beauty
At the heart of every Mediterranean house plan is an emphasis on indoor-outdoor flow. Expansive living rooms spill out into patios or courtyards. Kitchens often include walk-in pantries and kitchen islands for entertaining. Primary suites are tucked away for privacy and comfort, while balconies and verandas provide scenic relaxation.
Many of our designs also feature bonus rooms, fireplaces, and multi-generational layouts. Whatever your lifestyle requires, we have a plan to match.
Build Confidently with My Home Floor Plans
When you choose one of our Mediterranean house plans, you’re not just buying a design—you’re investing in a proven, build-ready solution. Every floor plan has been reviewed and updated to reflect the demands of real builders and homeowners.
Our expert team is here to assist with modifications, foundation adjustments, or any custom features you’d like to see. Whether you’re building in California, Texas, or Florida, you can rest easy knowing your Mediterranean dream home meets local codes and aesthetic standards.
Need help choosing the right size? Explore House Plans by Size for easy filtering by square footage.
Where to Build a Mediterranean Style Home
Mediterranean architecture flourishes in warmer, sun-soaked climates. It’s especially popular in coastal areas of California, Arizona, Texas, and Florida—but with the right materials and orientation, it can work in nearly any U.S. location.
For best results, consider building where natural light, landscaping, and patio access can be fully appreciated. Courtyards, covered porches, and terraced decks maximize usability and beauty in these homes.
Real-Life Examples from Our Collection
Explore our curated collection of Mediterranean home plans to find layouts ranging from compact villas to sprawling estates. Here are a few highlights:
- Villa Costa – 3,200 sq. ft. with a central courtyard, 3 bedrooms, and covered lanai.
- Casa Amalfi – Elegant 2-story layout with 4 bedrooms, dual balconies, and guest casita.
- Palazzo Mariposa – 5,000 sq. ft. estate with grand entry, rotunda, and multi-car garage.
All plans are available for instant download with structural files, unlimited builds, and free support.
Final Thoughts
Mediterranean house plans offer more than just good looks—they create a lifestyle. Whether you love to entertain, enjoy relaxing under a shaded patio, or want a spacious retreat for your family, this architectural style offers beauty, function, and enduring value.
Browse our full Mediterranean house plan collection today and take the first step toward your dream house!
Want to explore authentic Mediterranean decor? Check out this Architectural Digest article on Mediterranean design for inspiration.
Frequently Asked Questions
What is a Mediterranean house plan?
A Mediterranean house plan is inspired by the architecture of Spain, Italy, and southern Europe. These homes often feature stucco walls, red tile roofs, arched openings, and open-air courtyards.
Are Mediterranean house plans energy-efficient?
Yes. Their thick walls, shaded windows, and clay roofs are ideal for warm climates, reducing heat gain and promoting natural cooling. Many modern Mediterranean designs include energy-efficient upgrades.
Do these plans come with customization options?
Absolutely. At MyHomeFloorPlans.com, all Mediterranean house plans include editable CAD files, free foundation changes, and the ability to request modifications at a fraction of the cost of competitors.
Where can I build a Mediterranean style home?
These homes are especially well-suited to coastal and warm climates like California, Florida, Texas, and the Southwest. However, they can be adapted to cooler regions with appropriate design considerations.
Ready to bring timeless elegance into your life? Start building your dream with our expertly designed Mediterranean house plans today!
Contact our team for help choosing or customizing your plan.



