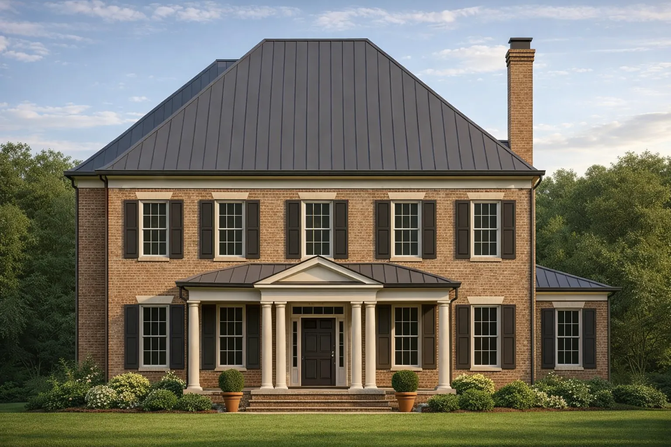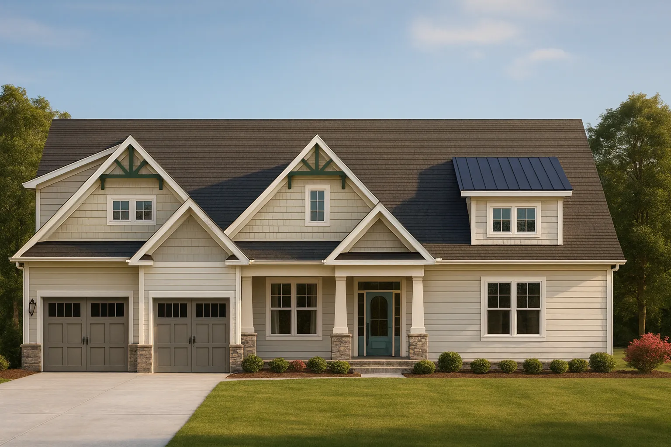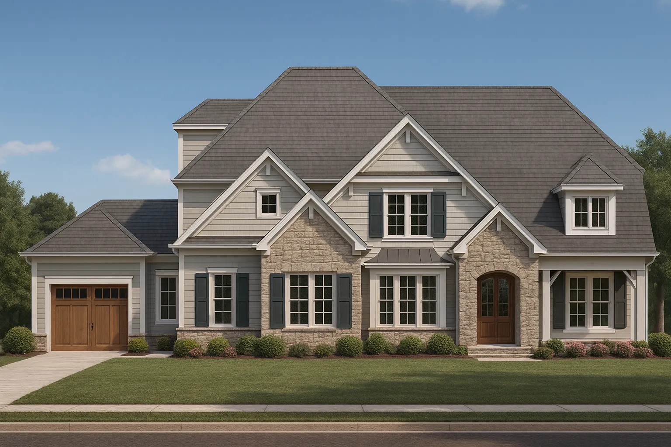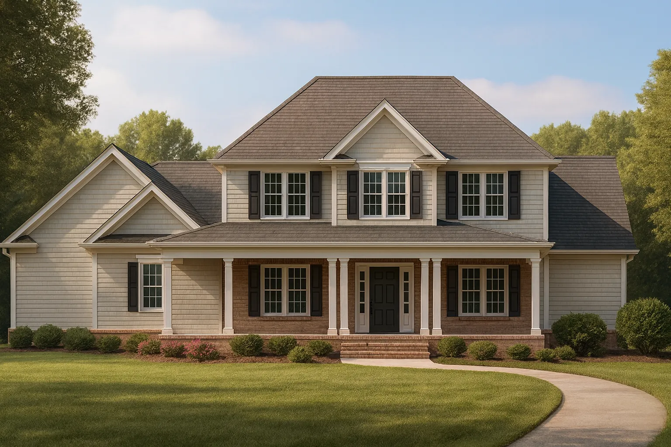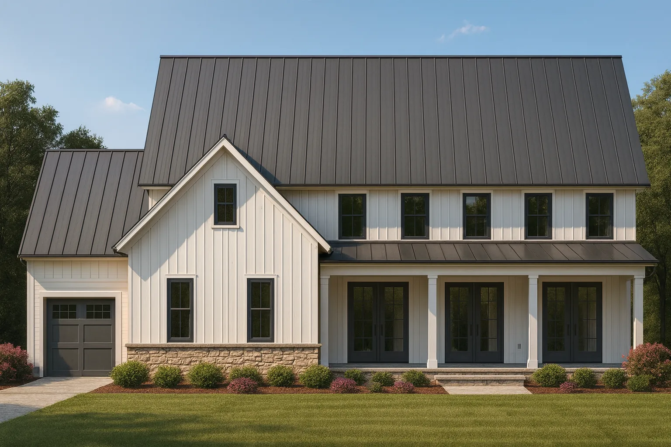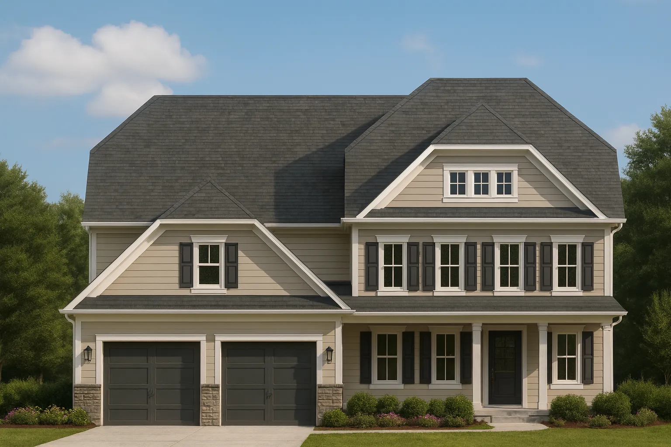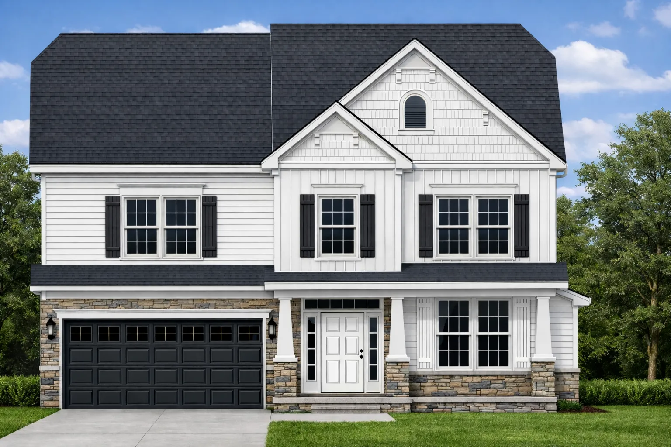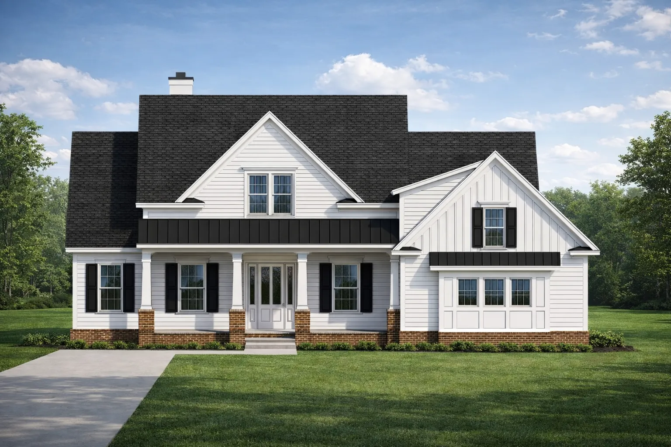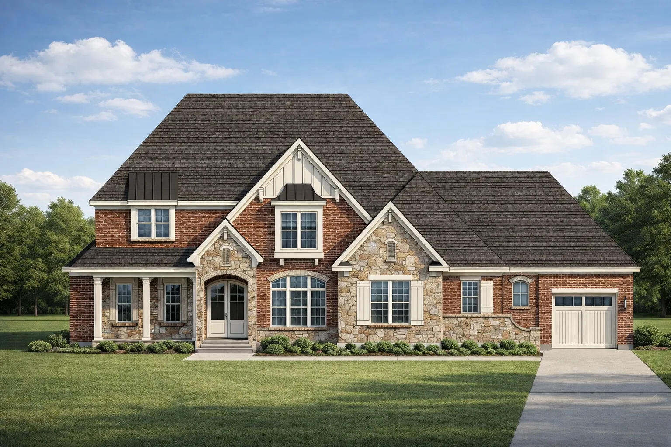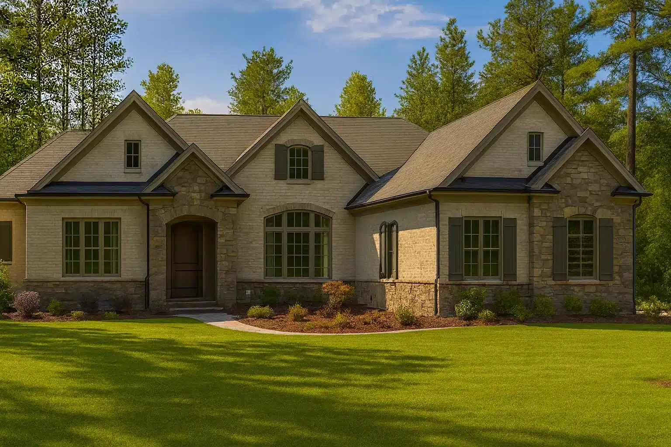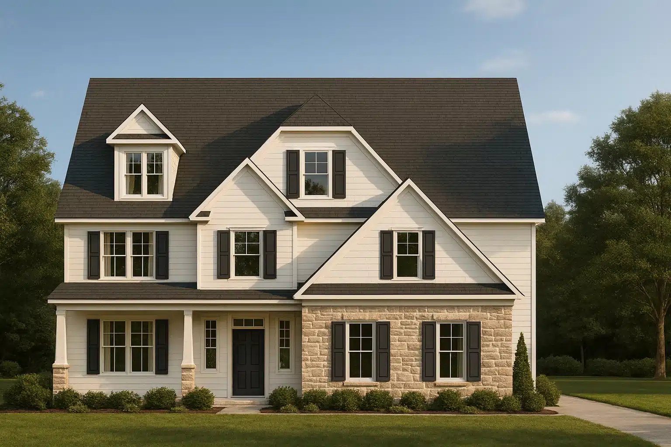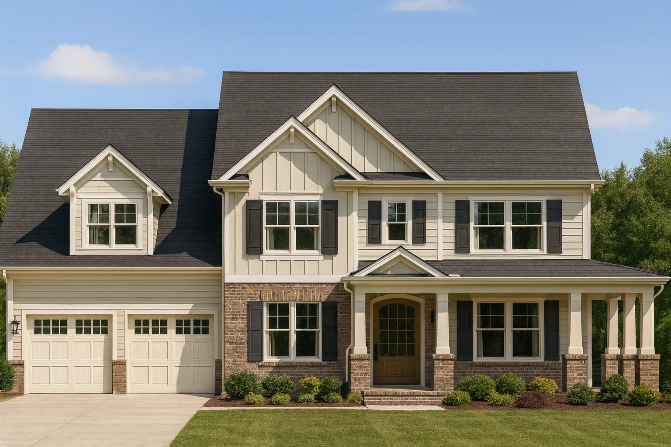Modern Farmhouse house Plans – Timeless Style Meets Modern Living
Discover the Beauty of Modern Farmhouse Design
Find Your Dream house

From wide front porches and board-and-batten siding to open-concept interiors and flexible living spaces, these house plans are created to feel both nostalgic and forward-thinking. Our plans also include free CAD files, unlimited-build licenses, structural engineering, and free foundation changes—features rarely found elsewhere at such competitive pricing.
Key Features of Modern Farmhouse House Plans
- Expansive covered porches ideal for relaxing outdoors
- Board-and-batten siding paired with metal or gabled roofs
- Open-concept floor plans with abundant natural light
- Large, inviting kitchens with oversized islands
- Spacious mudrooms and laundry rooms designed for everyday function
- First-floor master suites for comfort and accessibility
- Modern touches like smart layouts and energy efficiency
Each of these modern farmhouse house plans embraces simplicity, functionality, and a warm, welcoming vibe—perfect for family living.
Why Choose Our Modern Farmhouse Designs?
Our modern farmhouse house plans stand out for more than just good looks. When you choose us, you’re getting:
- Full access to CAD + PDF files
- Unlimited-build license—build once or build many times
- Free modifications including foundation changes
- Structural engineering included at no extra cost
- Fast customer support and preview-before-you-buy features
Most other plan providers offer dated designs or upcharge for engineering, modifications, or CAD access. At My Home Floor Plans, we bundle everything upfront, so your dream house becomes a seamless reality.
Top-Selling Modern Farmhouse Plans
Some of our best-selling modern farmhouse house plans include:
- French Traditional Farmhouse Plans – blending rustic charm with European elegance
- Rustic Craftsman Plans – combining exposed beams with clean lines
- Southern Farmhouse Designs – ideal for wraparound porches and shaded living
- Traditional Farmhouse Plans – rooted in history but updated for modern needs
All of these are crafted with modern families in mind—prioritizing spacious kitchens, connected great rooms, and indoor-outdoor flow.
Versatility of Floor Plans in the Modern Farmhouse Style
One of the defining features of our modern farmhouse house plans is the versatility of layouts. Whether you’re looking for a two-story home or a one-level ranch, we offer countless sizes and configurations to meet your needs:
- 3-Bedroom Modern Farmhouse Plans – compact yet functional
- 4-5+ Bedroom Options – perfect for growing families or guests
- Plans with great rooms, home offices, and courtyards
Modern farmhouse layouts often feature split bedrooms, vaulted ceilings, and functional traffic flow designed around how people actually live—not outdated traditions.
Build Smart with Engineering and Cost Savings
Every one of our modern farmhouse house plans is engineered for structural integrity and compliance with modern codes. We also help you save money by offering:
Looking for accurate cost-to-build data? Use this free cost estimator to project your construction budget by region and plan size.
Design Trends in Modern Farmhouse House Plans
The modern farmhouse trend continues to evolve with:
- Hybrid styles like Modern Craftsman and French Farmhouse
- Simplified color palettes—white, black, and natural wood tones
- Indoor/outdoor living with covered porches, patios, and decks
- Oversized kitchen islands with walk-in pantries
These stylistic choices make our modern farmhouse house plans ideal for both new builds and renovations looking to blend old-world charm with today’s efficiency.
Start Your Modern Farmhouse Journey Today
Ready to find the perfect modern farmhouse house plan? Explore our curated selection online, view full plan sheets, and get started on your dream build without delays or hidden fees. Whether you’re a builder, designer, or future homeowner, our plans deliver unmatched value, style, and flexibility.
Frequently Asked Questions
What defines a Modern Farmhouse House Plan?
Modern Farmhouse House Plans combine traditional farmhouse aesthetics—like porches, gabled roofs, and rustic materials—with contemporary layouts, open floor plans, and updated finishes.
Do Modern Farmhouse House Plans come with structural engineering?
Yes. Every plan from My Home Floor Plans includes structural engineering and is built to meet modern code standards. CAD files and PDFs are also provided.
Can I modify the floor plans to fit my lot or needs?
Absolutely. We offer free foundation modifications and affordable customizations for all modern farmhouse house plans. Contact us for personalized design changes.
Are these plans suitable for narrow or sloped lots?
Yes. Our collection includes plans for various lot types, including narrow lots and sloped terrains.
Where can I view all Modern Farmhouse House Plans?
Visit our dedicated collection here: Modern Farmhouse House Plans



