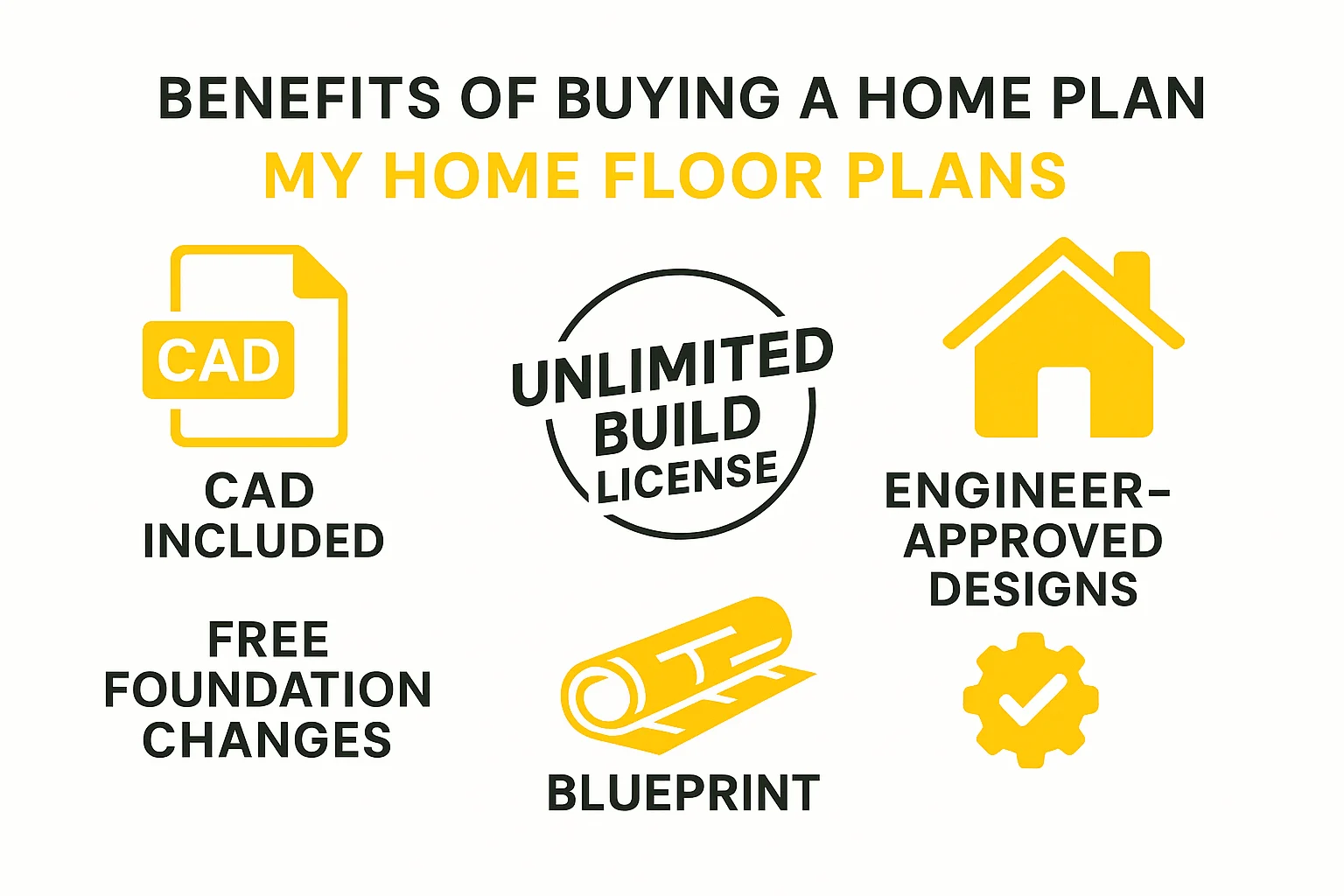Why Choose My Home Floor Plans – Full Sets, Better Pricing & Real Value
Discover What Sets Us Apart: CAD Files, Engineering, Unlimited Builds & Transparent Previews
Search Plans
Contact Us
My house Floor Plan Benefits

Why Choose My Home Floor Plans?
Because you need more than just drawings — you need confidence, flexibility, and everything required to build without surprises. That’s why builders, architects, and homeowners nationwide trust My Home Floor Plans for modern, build-ready house plans with more included than anywhere else.
1) Everything You Need — Included With Every Plan
Every house plan includes editable CAD files, PDFs, structural engineering,10 hours of free drafting, and a free material list.
The material list helps you estimate costs faster, order materials accurately, and plan your build with confidence. No upgrades. No surprises.
2) Maximum Flexibility for Any Lot or Build
Every plan comes with free foundation changes to match your lot — slab, crawlspace, or basement. You also receive an unlimited build license, allowing you to build once or multiple times without additional fees.
Need changes beyond that? Our custom modification services are fast, affordable, and typically cost less than half of what competitors charge.
3) Transparent, Modern, and Built to Code
Preview all plan sheets before you buy, so you know exactly what you’re getting. Many plans include real after-build photos to help you visualize the finished home.
All plans are built after 2008 and engineered to meet modern building codes, ensuring safety, efficiency, and long-term value.
4) Find the Right Plan Faster
Browse house plans by architectural style, size, or features.
Our powerful filters help homeowners and builders quickly find plans that fit their needs.
5) Built for Builders — Simple for Homeowners
Builders appreciate the editable CAD files, unlimited build rights, and clear documentation.
Homeowners love the flexibility, transparency, and included support that make the process stress-free.
6) Real Support From Real People
Our U.S.-based support team responds quickly and actually helps.
Email support@myhomefloorplans.com — most inquiries receive a same-day response.
7) Start Building With Confidence
Browse 1,000+ customizable house plans, preview full plan sets, and start your project with CAD files, engineering, drafting time, and a free material list included.
Ready to find the perfect plan? Start browsing now.


