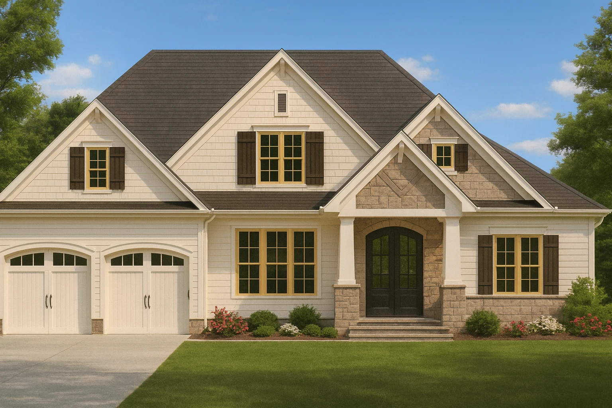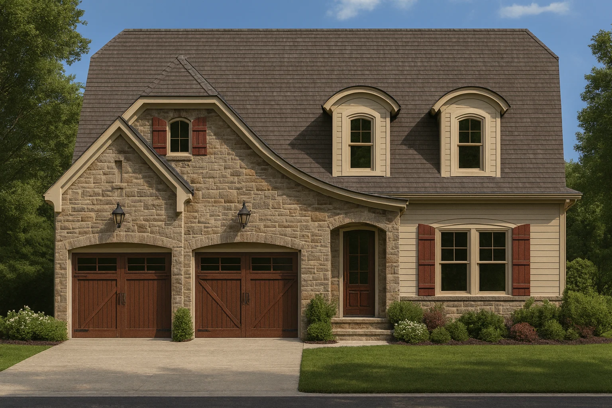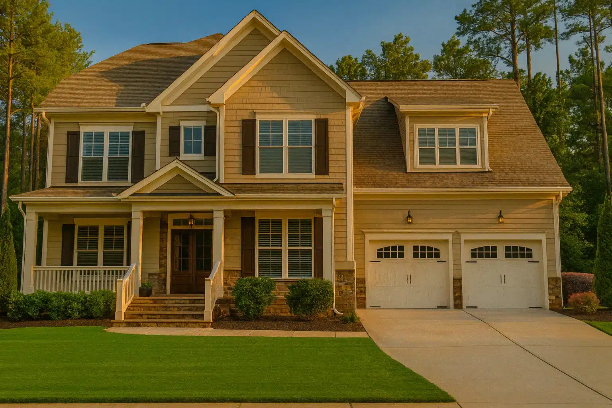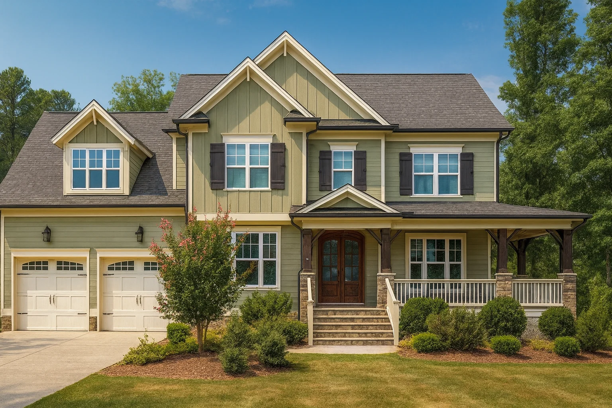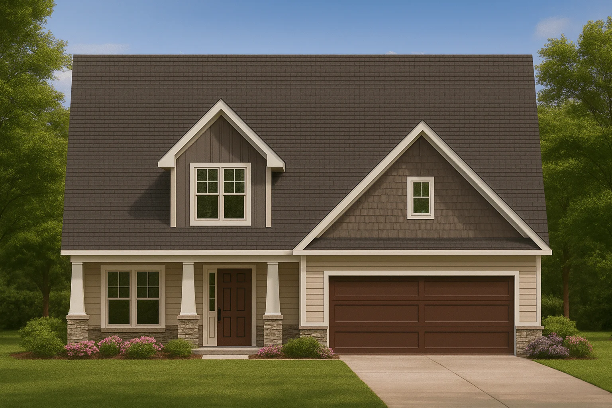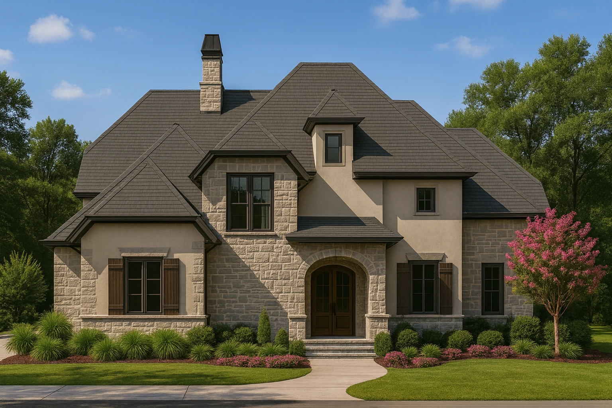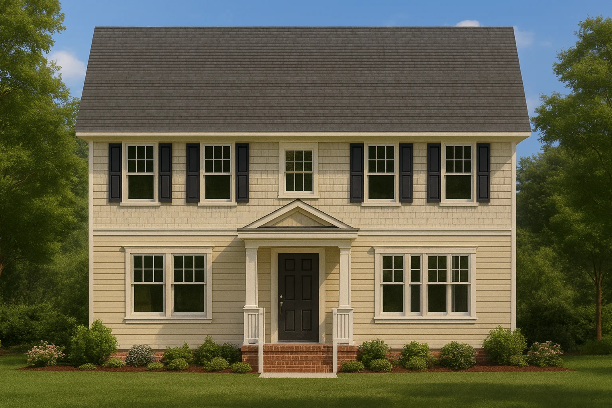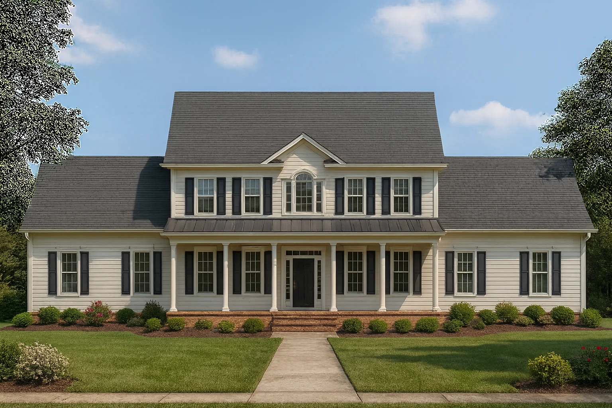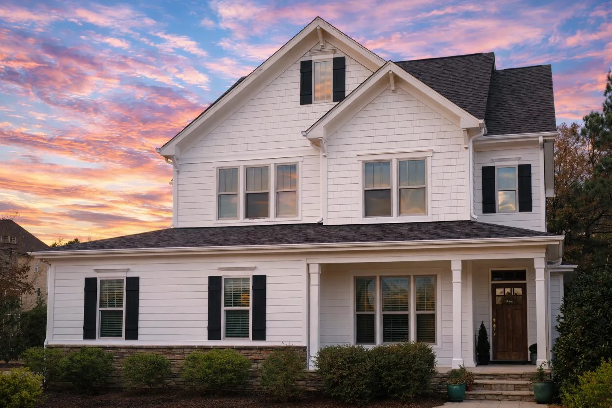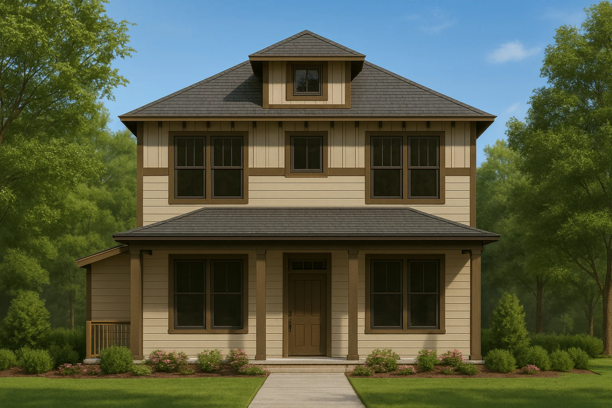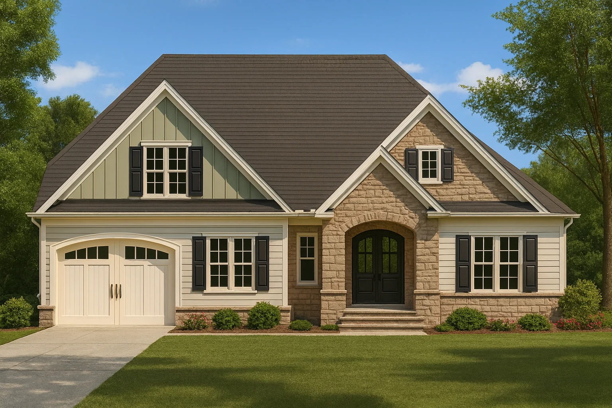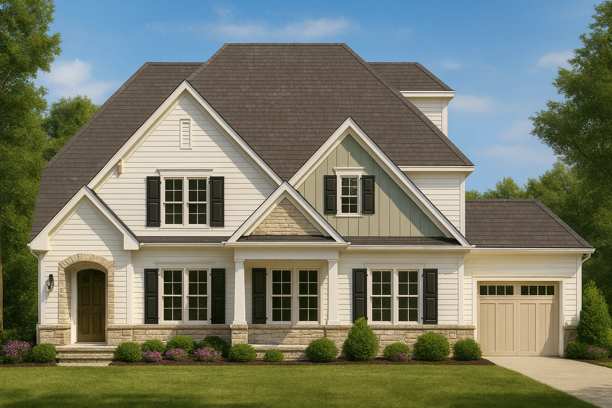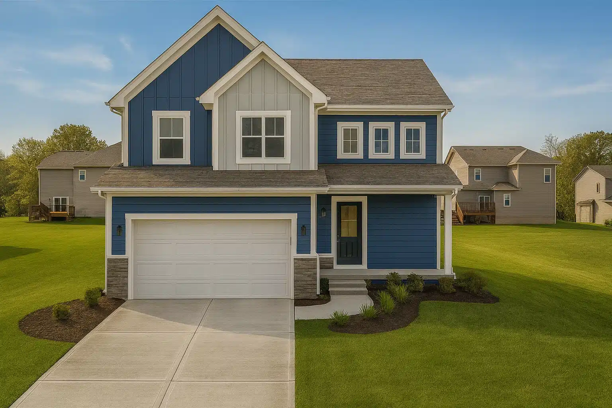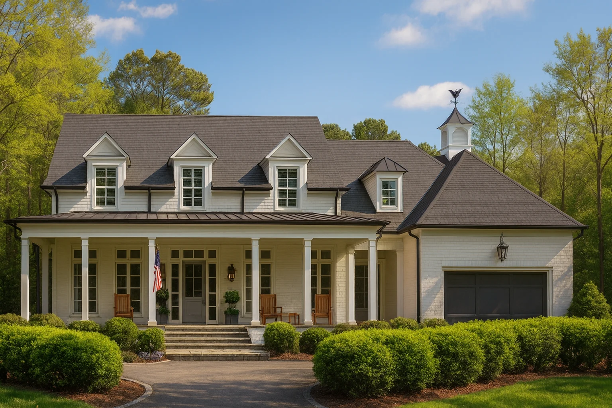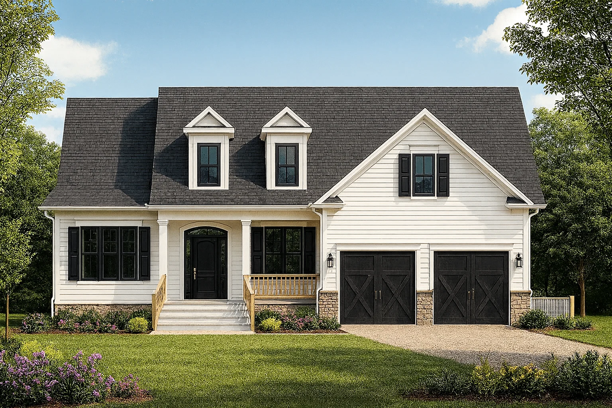Narrow Lot House Plans – Discover 1000’s of Space-Saving, Stylish Designs
Why Narrow Lot House Plans Maximize Livability Without Sacrificing Style
Find Your Dream house
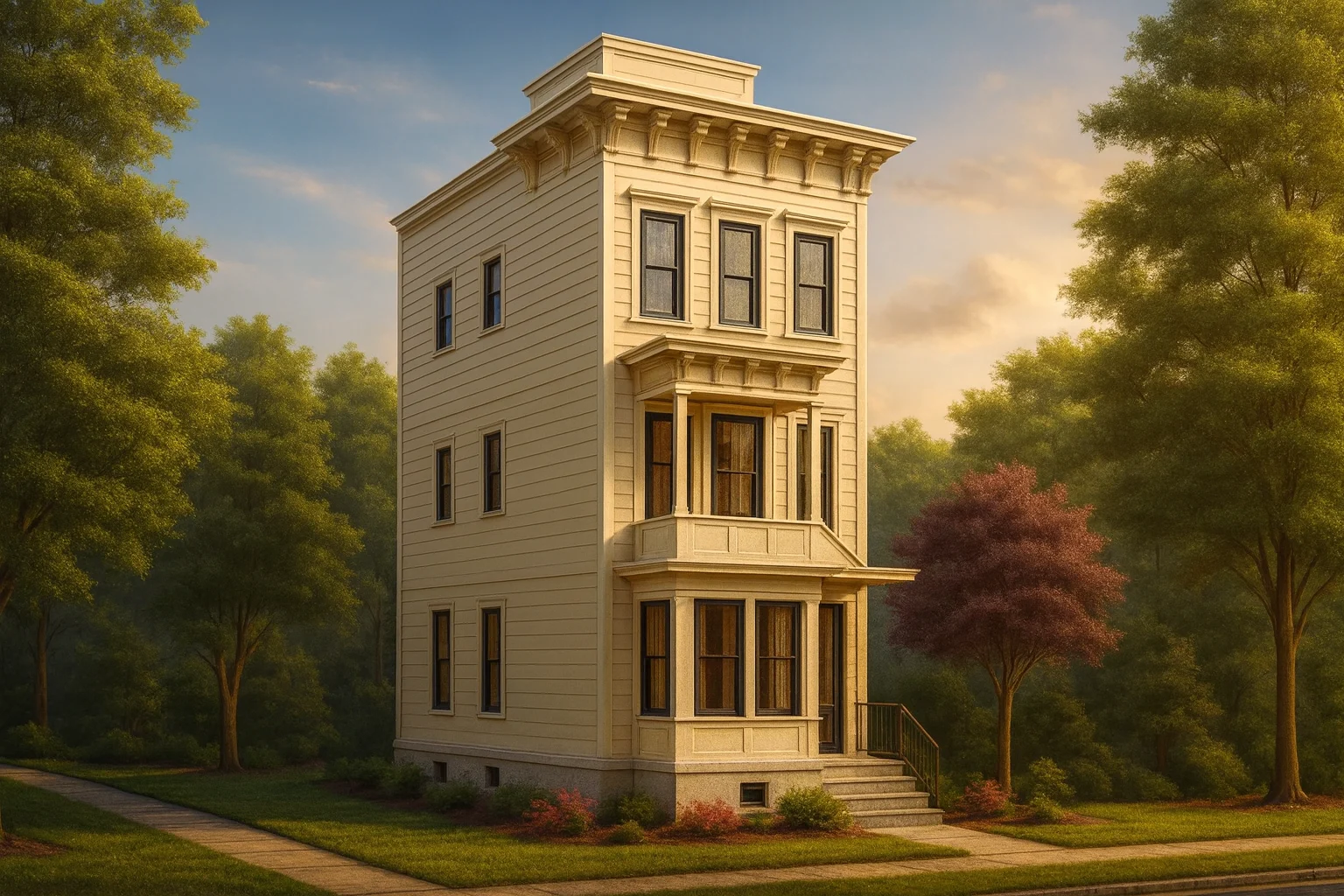
Why Choose Narrow Lot House Plans?
Choosing narrow lot house plans is not just about fitting into a tight space—it’s about building a beautiful, efficient, and modern home that aligns with your lifestyle and the unique character of your property. Whether you are building in a dense suburban community or revitalizing a tight city lot, these plans offer flexible solutions.
Smart Architectural Design
Our narrow lot house plans are crafted with smart architectural features such as vertical space optimization, open-concept layouts, strategic natural lighting, and integrated storage. These plans are designed with today’s urban lifestyle in mind—without sacrificing any of the luxuries of a larger footprint.
Benefits of Our Narrow Lot House Plans
- Perfect for lots 50 feet wide or less
- Open floor concepts and functional layouts
- All plans include CAD + PDF files
- Free foundation changes on any plan
- Unlimited-build license included
- Designed and built after 2008
- Structural engineering included
Explore Styles That Fit Narrow Lots
Narrow lot designs don’t mean you need to compromise on style. At My Home Floor Plans, we offer an extensive collection of architectural styles compatible with narrow lots, including:
- Modern House Plans
- Farmhouse House Plans
- Craftsman House Plans
- Contemporary Designs
- Coastal and Beach House Designs
Great for Urban and Infill Development
If you’re planning an infill project in an established neighborhood or looking to develop land efficiently in a city center, our narrow lot house plans are an ideal choice. These designs often incorporate features like front-loading garages, vertical orientation, and private courtyards to make the most of every inch.
Flexible Floor Plans for Every Lifestyle
Whether you need a 2-bedroom layout or a 4-bedroom family design, our narrow lot options offer flexibility. Many of our plans feature open floor plans, natural light flow, and spacious kitchens designed to feel larger than their footprint.
See All Sheets Before You Buy
Unlike most plan providers, we give you the option to preview every sheet before purchasing. You know exactly what you’re getting, from framing layouts to electrical and plumbing diagrams—ensuring there are no surprises when it’s time to build.
Compare with Small and Urban-Friendly Alternatives
If you’re still deciding, check out our other compact design categories:
Optimize for Functionality and Curb Appeal
We believe that narrow doesn’t have to mean boring. These homes can have stunning curb appeal with classic or contemporary facades. Elevation options include brick, board-and-batten, and coastal stucco to match your taste and neighborhood.
Modifications Welcome
Need a little tweak? Our in-house team offers affordable modifications—including bump-outs, layout flips, garage placement swaps, or converting plans to meet local codes.
Ready to Build Smart?
With CAD files, structural engineering, and unlimited-build licensing included, narrow lot house plans from My Home Floor Plans are smart, flexible, and builder-approved.
For expert advice on narrow lot development, check out Architect Magazine’s Design Resources.
Your Dream Floor Plan Starts Here
Ready to transform your narrow lot into a dream home? Browse our full collection of Narrow Lot House Plans today and find the perfect match for your project.
Explore More Collections
Frequently Asked Questions
Typically, a narrow lot is any lot 50 feet wide or less. Our plans are optimized to work efficiently within these dimensions while offering livable, stylish interiors.
Absolutely. Many of our narrow lot house plans include single or tandem garages. Some also feature detached garages accessible via the rear of the property.
Yes. Every plan includes both detailed floor plans and editable CAD files, making customization and engineering adjustments easy.
Yes. We offer free foundation changes and affordable plan modifications to suit your exact needs.
Yes! Every purchase includes structural engineering, ensuring your design meets code and is ready to build.
Let’s Build Smart on a Narrow Lot
Whether you’re working with a city-sized parcel or infill property, our narrow lot house plans ensure that every square foot counts. With customizable floor plans, CAD files, and unbeatable value, start building smarter today.



