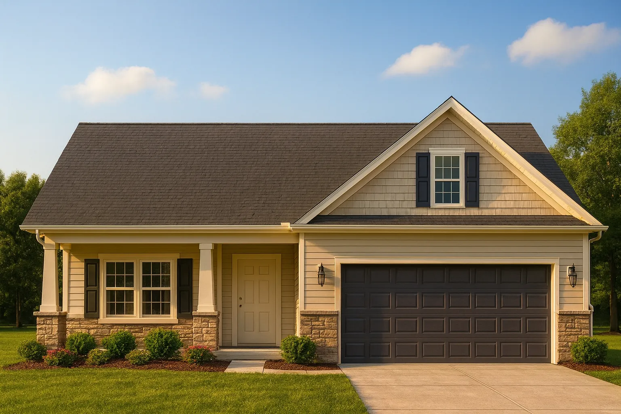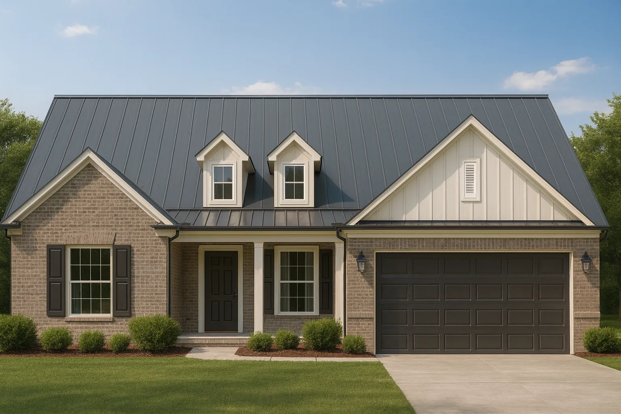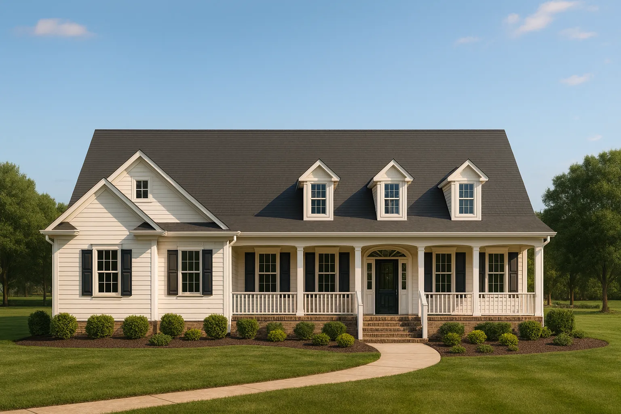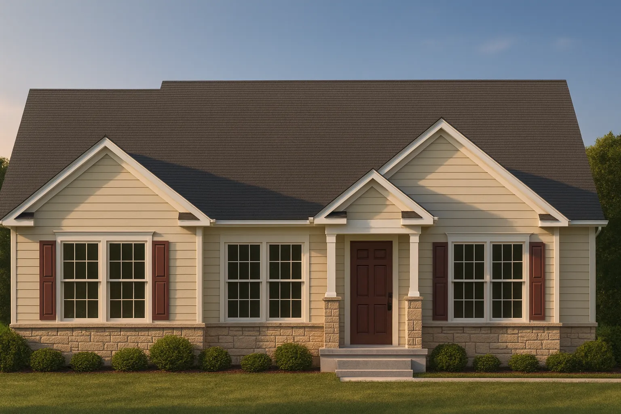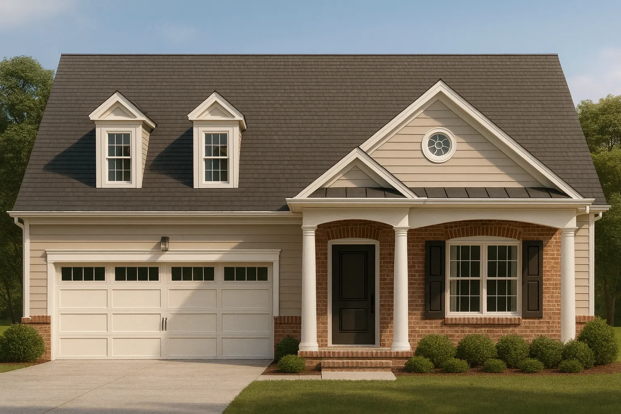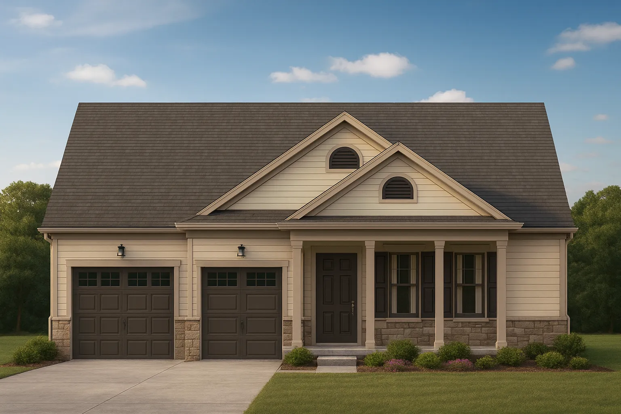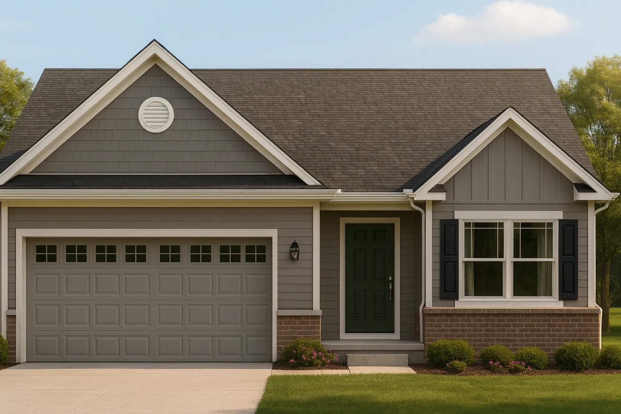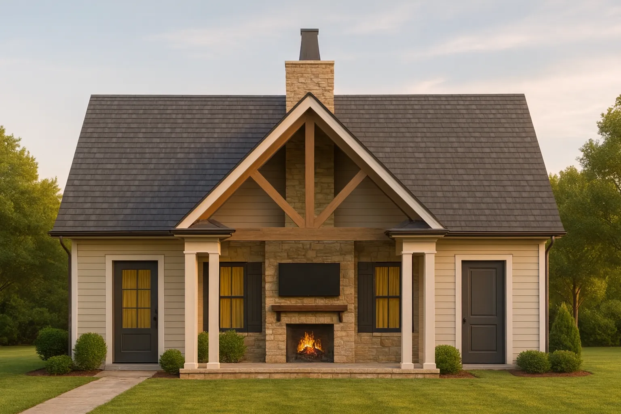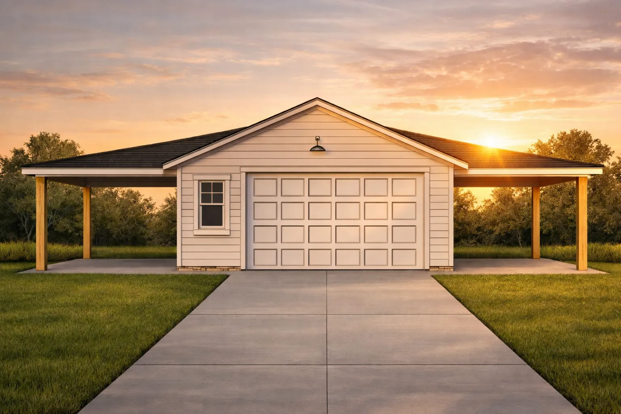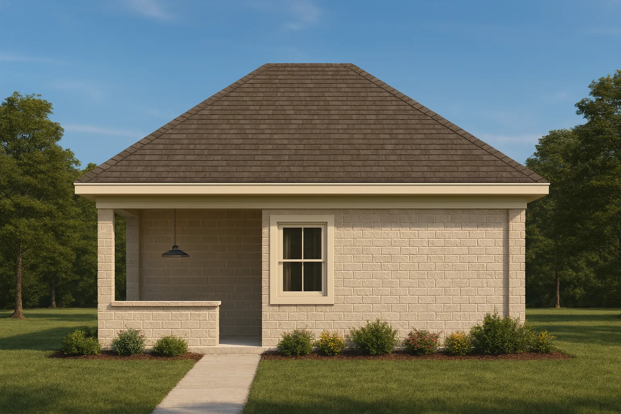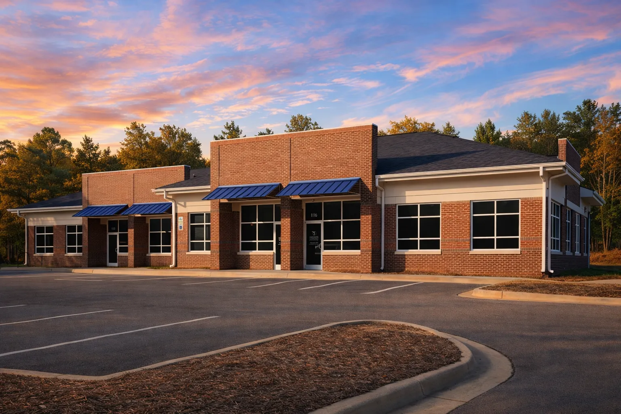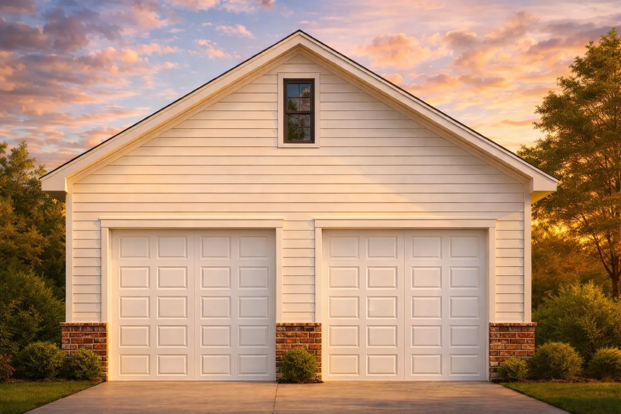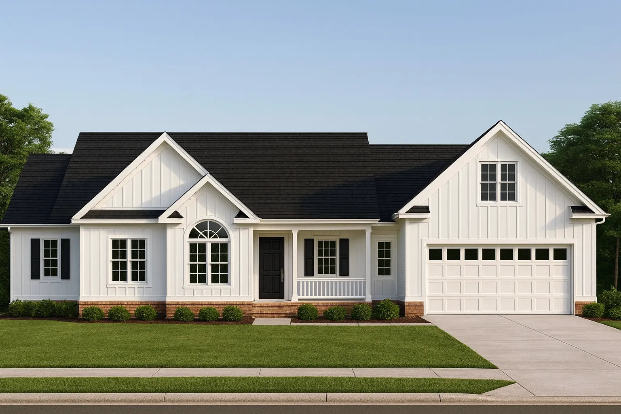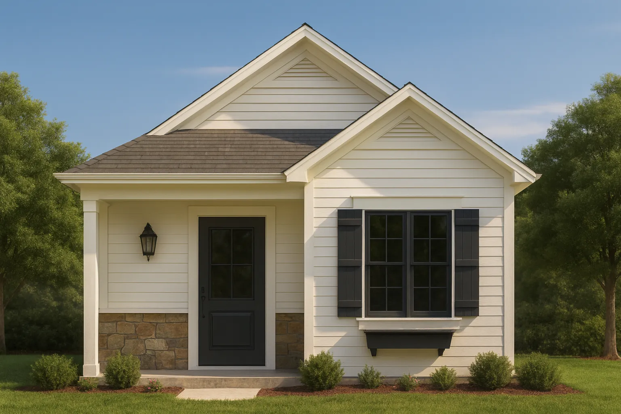1
Found 322 House Plans!
-

9-1210 HOUSE PLAN -Traditional Ranch Home Plan – 3-Bed, 2-Bath, 1,500 SF – House plan details
-

8-1989 HOUSE PLAN -Traditional Ranch Home Plan – 3-Bed, 2-Bath, 1,850 SF – House plan details
-

8-1915 HOUSE PLAN -Traditional Ranch House Plan – 3-Bed, 2-Bath, 1,800 SF – House plan details
-

8-1757 HOUSE PLAN -Southern Farmhouse Home Plan – 3-Bed, 2-Bath, 2,200 SF – House plan details
-

8-1425 HOUSE PLAN -Traditional Ranch House Plan – 3-Bed, 2-Bath, 1500 SF – House plan details
-

8-1387 HOUSE PLAN -Traditional Home Plan – 3-Bed, 2-Bath, 2,231 SF – House plan details
-

8-1274 HOUSE PLAN -Traditional Ranch Home Plan – 3-Bed, 2-Bath, 1,650 SF – House plan details
-

7-1166 HOUSE PLAN – Traditional Ranch Home Plan – 3-Bed, 2-Bath, 1,450 SF – House plan details
-

20-1936 HOUSE PLAN -American Cottage Home Plan – 1-Bed, 1-Bath, 650 SF – House plan details
-

20-1706 GARAGE PLAN -Traditional Ranch Home Plan – 0-Bed, 0-Bath, 0 SF – House plan details
-

17-1164 POOL HOUSE PLAN -Cottage Home Plan – 1-Bed, 1-Bath, 400 SF – House plan details
-

12-1044 COMMERCIAL PLAN – Commercial Building Plan – 0-Bed, 0-Bath, 0 SF – House plan details
-

10-1270 GARAGE PLAN -Traditional Garage Plan – 0-Bed, 0-Bath, 0 SF – House plan details
-

8-B1773 HOUSE PLAN – Modern Farmhouse Home Plan – 3-Bed, 2-Bath, 1,424 SF – House plan details
-

20-1960 HOUSE PLAN -American Cottage Home Plan – 1-Bed, 1-Bath, 403 SF – House plan details



