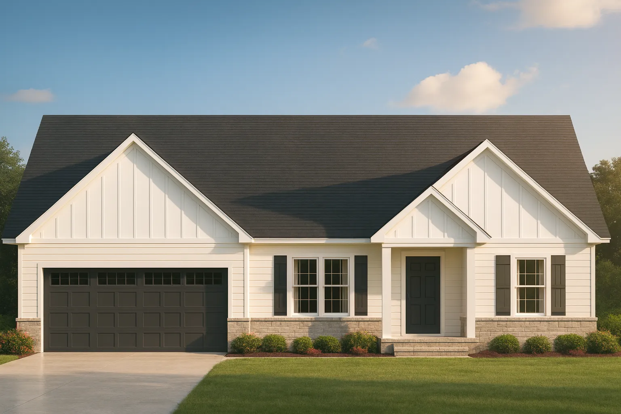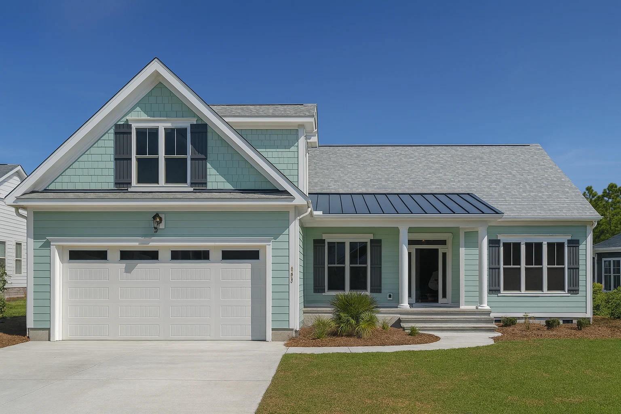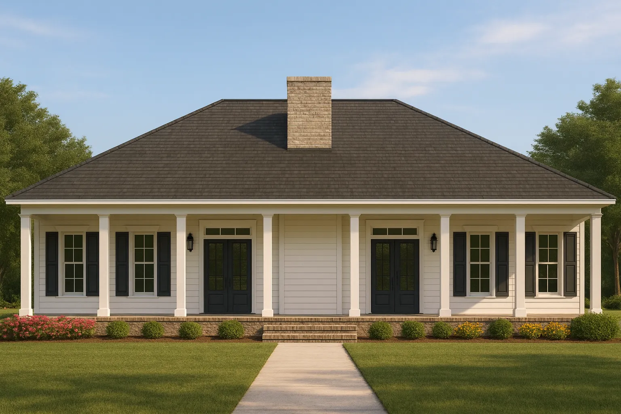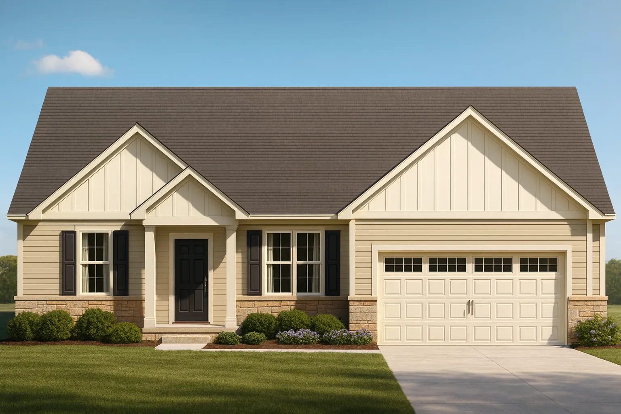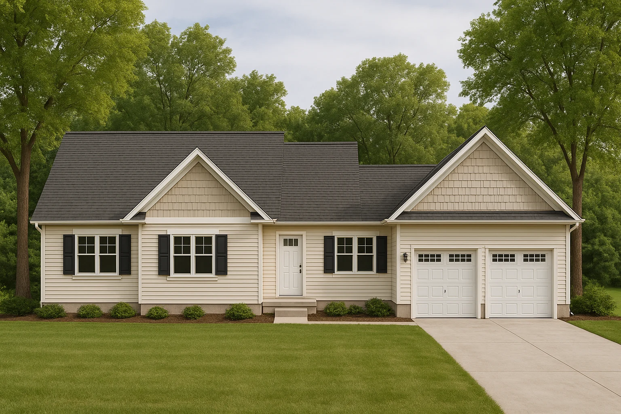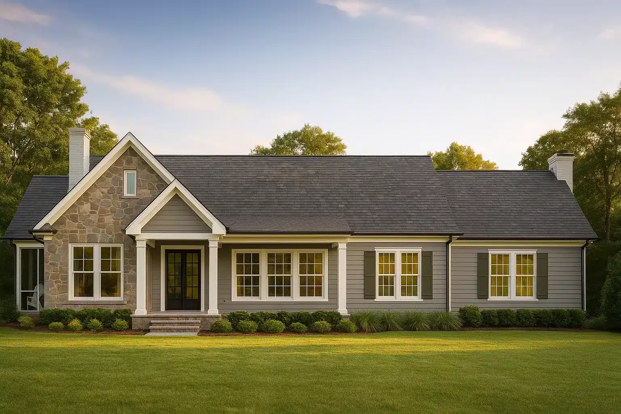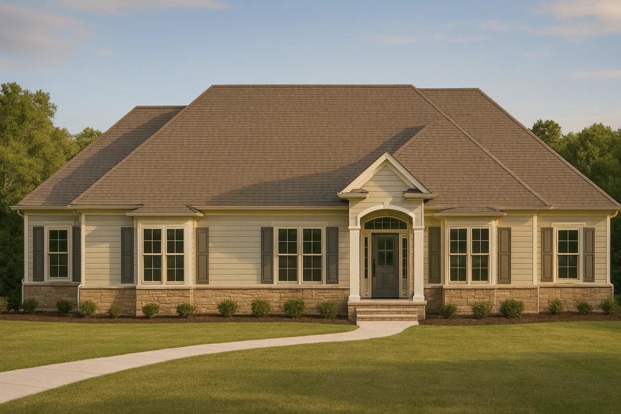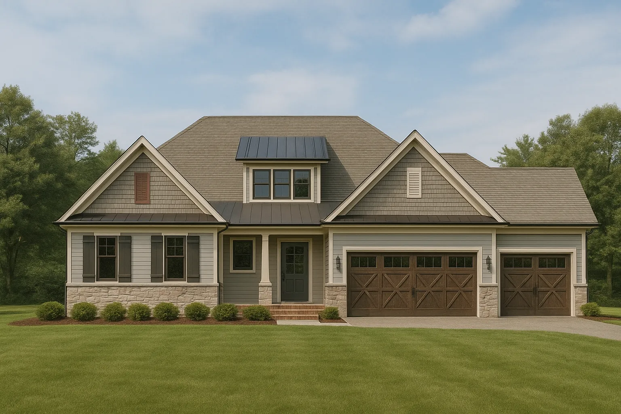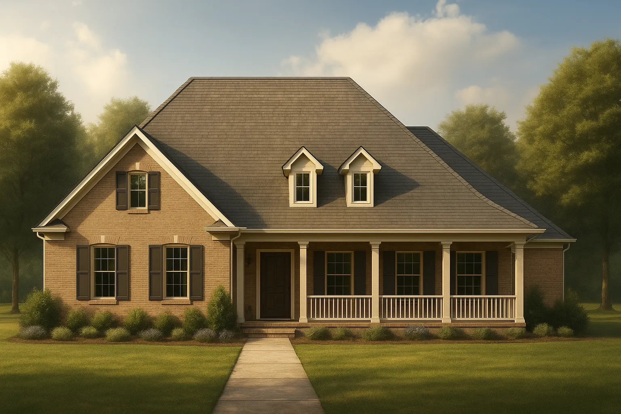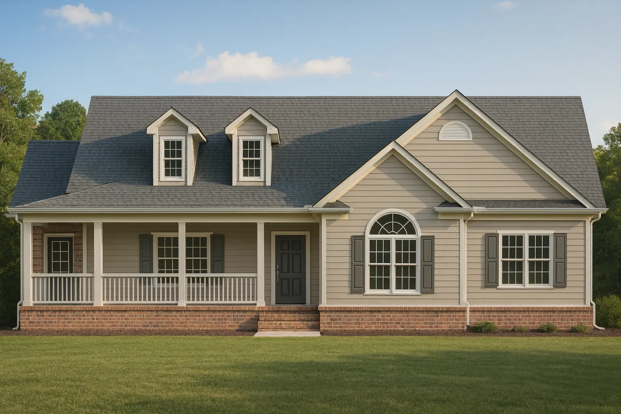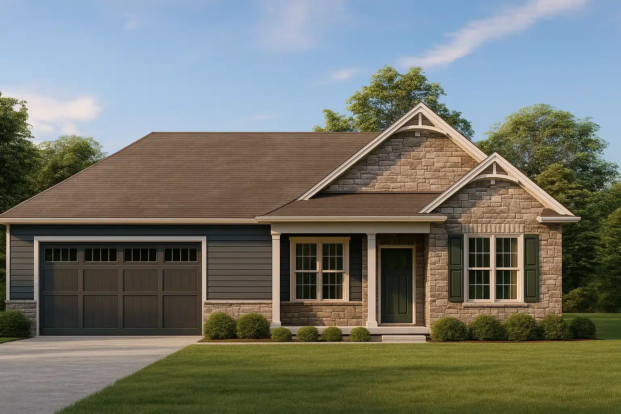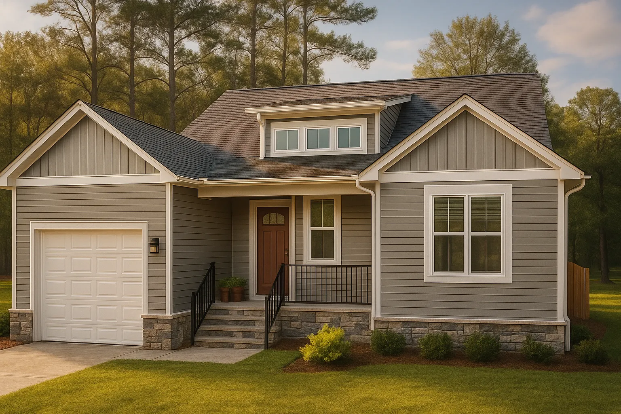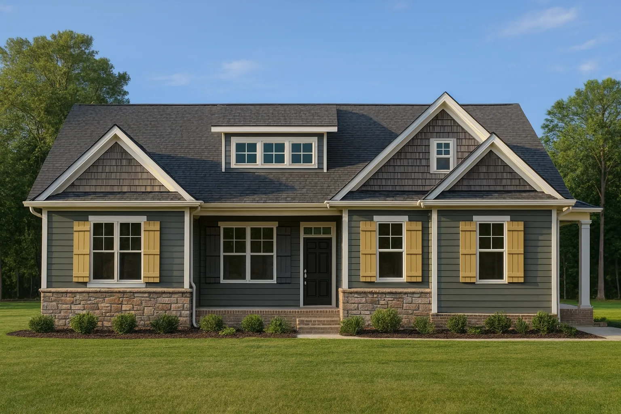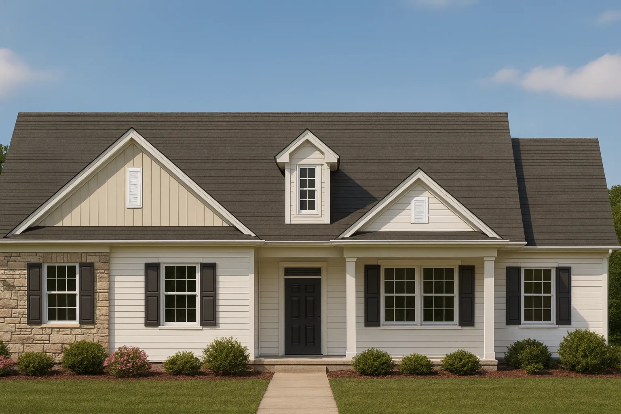Actively Updated Catalog
— January 2026 updates across 400+ homes, including refined images and unified primary architectural styles.
Found 322 House Plans!
-
Template Override Active

19-2216 HOUSE PLAN – Modern Farmhouse Home Plan – 3-Bed, 2-Bath, 1,750 SF – House plan details
SALE!$1,134.99
Width: 48'-0"
Depth: 52'-0"
Htd SF: 1,536
Unhtd SF: 441
-
Template Override Active

19-2168 HOUSE PLAN – Coastal Home Plan – 3-Bed, 2-Bath, 2,591 SF – House plan details
SALE!$1,254.99
Width: 64'-8"
Depth: 76'-4"
Htd SF: 2,591
Unhtd SF: 976
-
Template Override Active

19-1893 HOUSE PLAN – Classical Southern Home Plan – 3-Bed, 2-Bath, 1,650 SF – House plan details
SALE!$1,134.99
Width: 52'-0"
Depth: 38'-0"
Htd SF: 1,448
Unhtd SF: 416
-
Template Override Active

19-1550 HOUSE PLAN – Traditional Ranch House Plan – 3-Bed, 2-Bath, 1,536 SF – House plan details
SALE!$1,134.99
Width: 48'-0"
Depth: 52'-0"
Htd SF: 1,536
Unhtd SF: 441
-
Template Override Active

19-1460 HOUSE PLAN – Traditional Ranch House Plan – 3-Bed, 2-Bath, 1600 SF – House plan details
SALE!$1,134.99
Width: 74'-0"
Depth: 45'-0"
Htd SF: 1,433
Unhtd SF: 754
-
Template Override Active

18-2248 HOUSE PLAN – Traditional Ranch Home Plan – 3-Bed, 2-Bath, 2,050 SF – House plan details
SALE!$1,254.99
Width: 90'-1"
Depth: 49'-0"
Htd SF: 2,530
Unhtd SF: 421
-
Template Override Active

18-2146 HOUSE PLAN -Georgian Home Plan – 3-Bed, 2.5-Bath, 2,850 SF – House plan details
SALE!$1,254.99
Width: 65'-0"
Depth: 77'-0"
Htd SF: 2,623
Unhtd SF: 1,369
-
Template Override Active

18-2077 HOUSE PLAN -Modern Farmhouse Home Plan – 3-Bed, 2-Bath, 1,704 SF – House plan details
SALE!$1,134.99
Width: 55'-0"
Depth: 64'-8"
Htd SF: 1,704
Unhtd SF: 1,704
-
Template Override Active

18-1998 HOUSE PLAN – Traditional Ranch Home Plan – 3-Bed, 2-Bath, 2,150 SF – House plan details
SALE!$1,454.99
Width: 48'-0"
Depth: 31'-4"
Htd SF: 2,036
Unhtd SF: 516
-
Template Override Active

18-1869 HOUSE PLAN – Traditional Farmhouse Home Plan – 3-Bed, 2-Bath, 1,963 SF – House plan details
SALE!$1,134.99
Width: 60'-0"
Depth: 50'-8"
Htd SF: 1,963
Unhtd SF: 694
-
Template Override Active

18-1699 HOUSE PLAN – Traditional Ranch Home Plan – 3-Bed, 2-Bath, 1,750 SF – House plan details
SALE!$1,754.99
Width: 58'-0"
Depth: 59'-4"
Htd SF: 1,757
Unhtd SF: 619
-
Template Override Active

18-1494 HOUSE PLAN -Traditional Craftsman Home Plan – 3-Bed, 2-Bath, 1,650 SF – House plan details
SALE!$1,454.99
Width: 38'-0"
Depth: 62'-8"
Htd SF: 1,758
Unhtd SF: 344
-
Template Override Active

18-1241 HOUSE PLAN – Modern Farmhouse Home Plan – 3-Bed, 2-Bath, 1,850 SF – House plan details
SALE!$1,254.99
Width: 58'-0"
Depth: 75'-0"
Htd SF: 2,262
Unhtd SF: 1,037
-
Template Override Active

18-1038 HOUSE PLAN – Craftsman Ranch Home Plan – 3-Bed, 2-Bath, 1,798 SF – House plan details
SALE!$1,254.99
Width: 53'-8"
Depth: 61'-0"
Htd SF: 1,798
Unhtd SF: 876
-
Template Override Active

18-1020 HOUSE PLAN – Traditional Ranch House Plan – 3-Bed, 2-Bath, 1,385 SF – House plan details
SALE!$1,134.99
Width: 48'-0"
Depth: 51'-0"
Htd SF: 1,385
Unhtd SF: 584
















