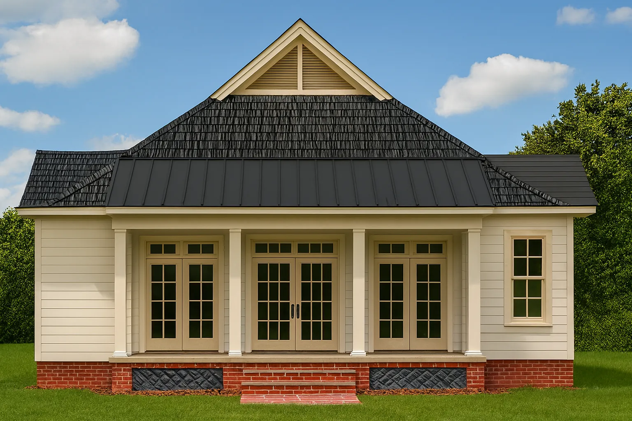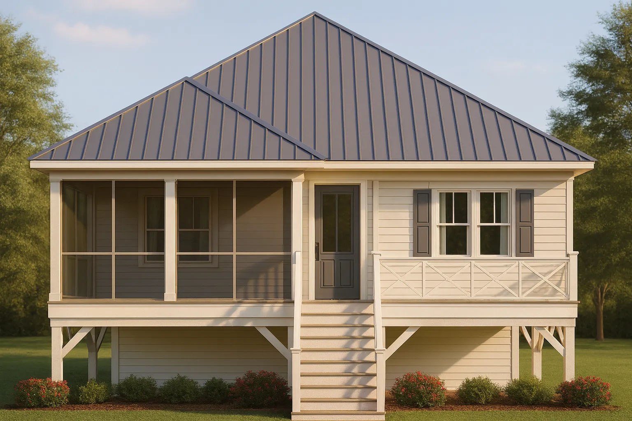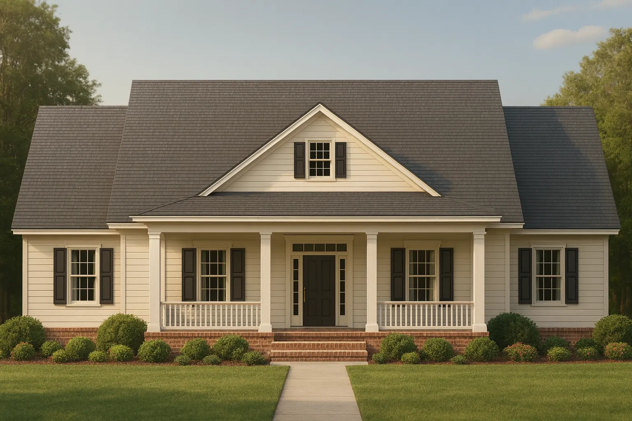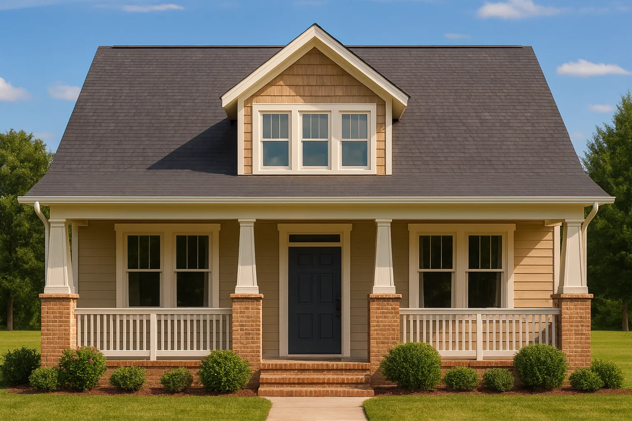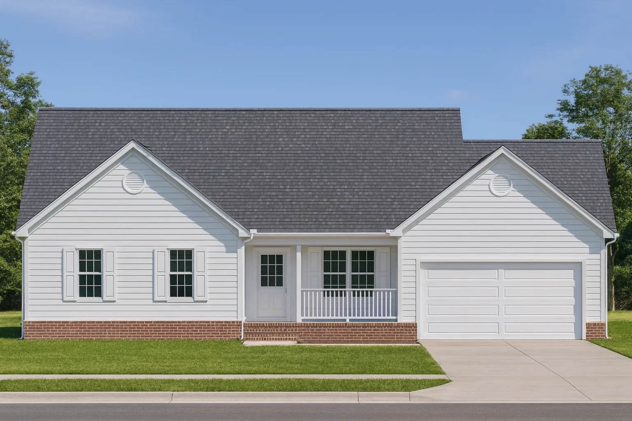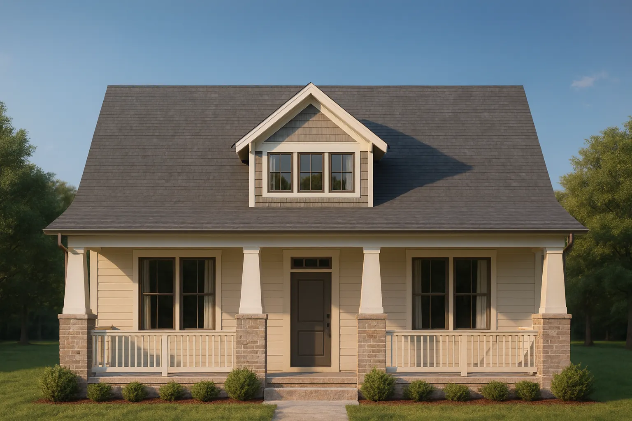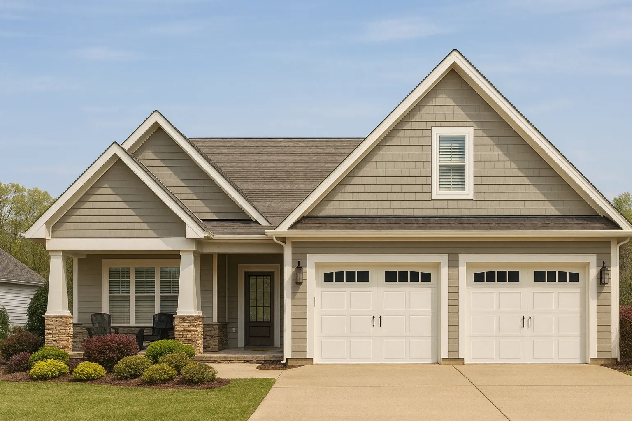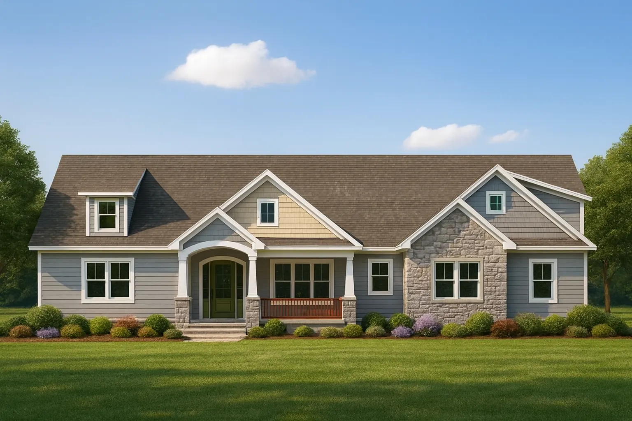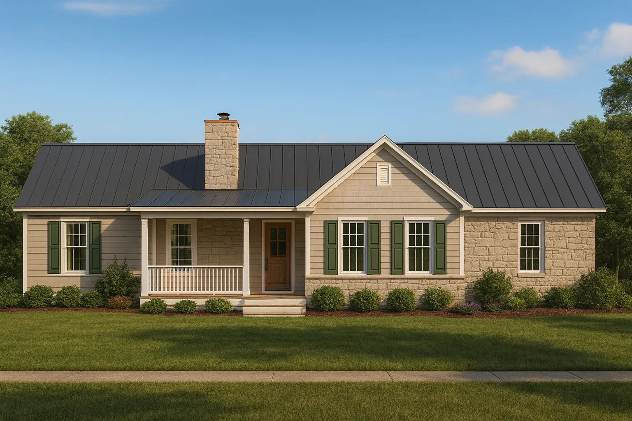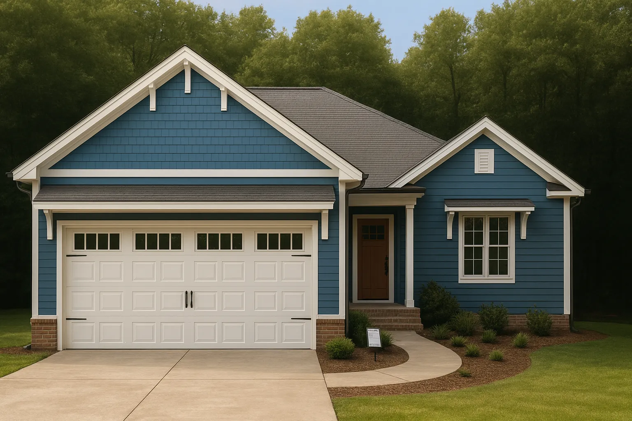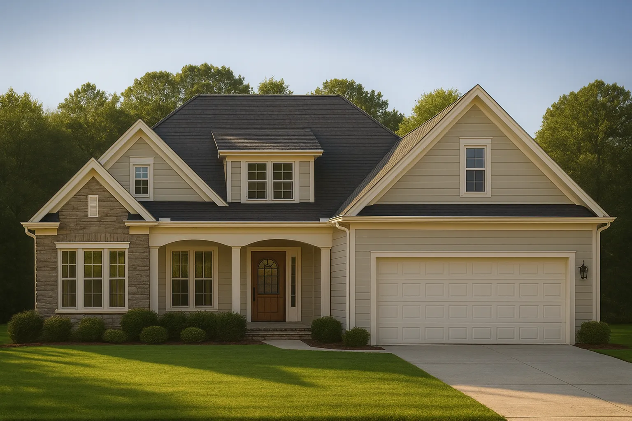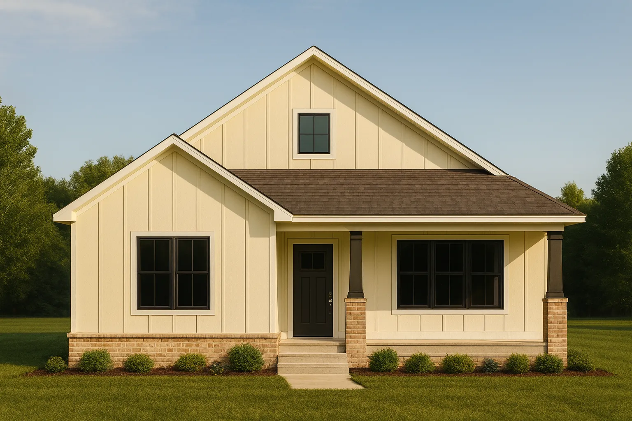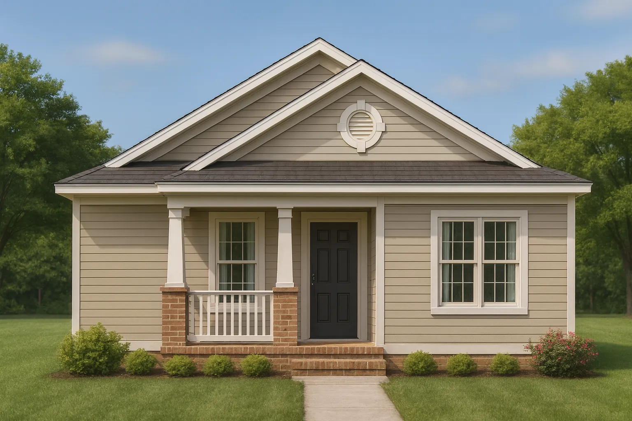Actively Updated Catalog
— January 2026 updates across 400+ homes, including refined images and unified primary architectural styles.
Found 322 House Plans!
-
Template Override Active

18-1010 HOUSE PLAN – Modern Farmhouse Home Plan – 3-Bed, 2-Bath, 1,650 SF – House plan details
SALE!$1,134.99
Width: 36'-9"
Depth: 77'-10"
Htd SF: 1,806
Unhtd SF: 460
-
Template Override Active

17-2149 HOUSE PLAN – Low Country House Plan – 2-Bed, 1-Bath, 800 SF – House plan details
SALE!$1,454.99
Width: 34'-6"
Depth: 52'-10"
Htd SF: 1,565
Unhtd SF: 771
-
Template Override Active

17-1954 HOUSE PLAN – Coastal Home Plan – 3-Bed, 2-Bath, 1,600 SF – House plan details
SALE!$1,134.99
Width: 36'-0"
Depth: 40'-4"
Htd SF: 1,390
Unhtd SF: 1,296
-
Template Override Active

17-1765 HOUSE PLAN – Southern Farmhouse Home Plan – 3-Bed, 2-Bath, 1,636 SF – House plan details
SALE!$1,134.99
Width: 55'-0"
Depth: 54'-10"
Htd SF: 1,636
Unhtd SF: 948
-
Template Override Active

17-1050 HOUSE PLAN – Traditional Cottage Home Plan – 3-Bed, 2-Bath, 1,200 SF – House plan details
SALE!$1,134.99
Width: 36'-8"
Depth: 61'-8"
Htd SF: 1,161
Unhtd SF: 1,359
-
Template Override Active

16-1848 HOUSE PLAN – Compact Cottage House Plan With Cozy Design and CAD Blueprint – House plan details
SALE!$1,134.99
Width: 21'-0"
Depth: 55'-0"
Htd SF: 1,008
Unhtd SF: 166
-
Template Override Active

16-1730 HOUSE PLAN – Modern Farmhouse Home Plan – 3-Bed, 2-Bath, 1,600 SF – House plan details
SALE!$1,134.99
Width: 55'-8"
Depth: 40'-8"
Htd SF: 1,730
Unhtd SF: 460
-
Template Override Active

16-1692 HOUSE PLAN – Traditional Cottage Home Plan – 3-Bed, 2-Bath, 1,600 SF – House plan details
SALE!$1,454.99
Width: 36'-8"
Depth: 61'-8"
Htd SF: 1,751
Unhtd SF: 375
-
Template Override Active

16-1547 HOUSE PLAN – Craftsman Ranch Home Plan – 3-Bed, 2-Bath, 1,850 SF – House plan details
SALE!$1,754.99
Width: 49'-2"
Depth: 58'-6"
Htd SF: 1,857
Unhtd SF: 387
-
Template Override Active

16-1545 HOUSE PLAN – Ranch Home Plan – 3-Bed, 2-Bath, 2,391 SF – House plan details
SALE!$1,554.21
Width: 65'-6"
Depth: 73'-2"
Htd SF: 2,391
Unhtd SF: 1,781
-
Template Override Active

16-1512 HOUSE PLAN – Traditional Ranch Home Plan – 3-Bed, 2-Bath, 1,710 SF – House plan details
SALE!$1,454.99
Width: 54'-4"
Depth: 29'-9"
Htd SF: 1,710
Unhtd SF:
-
Template Override Active

16-1509 HOUSE PLAN -Craftsman Ranch House Plan – 3-Bed, 2-Bath, 1638 SF – House plan details
SALE!$1,754.99
Width: 50'-0"
Depth: 60'-0"
Htd SF: 1,638
Unhtd SF: 1,647
-
Template Override Active

16-1419 HOUSE PLAN – New American Home Plan – 3-Bed, 2-Bath, 2,000 SF – House plan details
SALE!$1,254.99
Width: 59'-2"
Depth: 67'-8"
Htd SF: 2,018
Unhtd SF: 1,272
-
Template Override Active

16-1048 HOUSE PLAN – Modern Farmhouse Home Plan – 3-Bed, 2-Bath, 1,450 SF – House plan details
SALE!$1,134.99
Width: 38'-6"
Depth: 76'-2"
Htd SF: 1,637
Unhtd SF: 904
-
Template Override Active

15-1904 HOUSE PLAN – Traditional Cottage Home Plan – 2-Bed, 1-Bath, 900 SF – House plan details
SALE!$1,134.99
Width: 30'-0"
Depth: 55'-4"
Htd SF: 1,307
Unhtd SF: 181

















