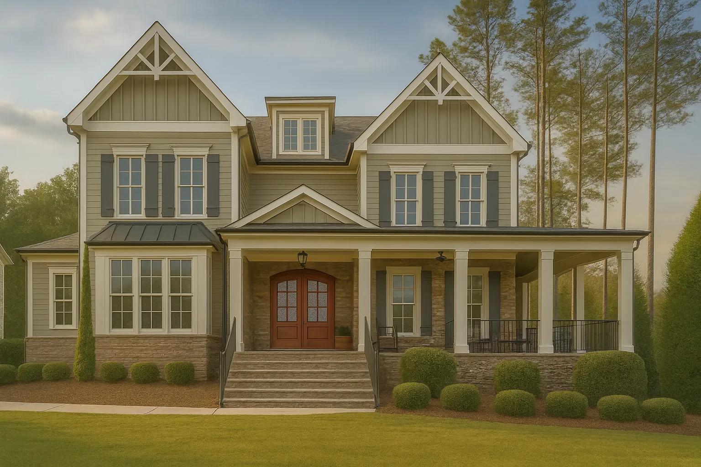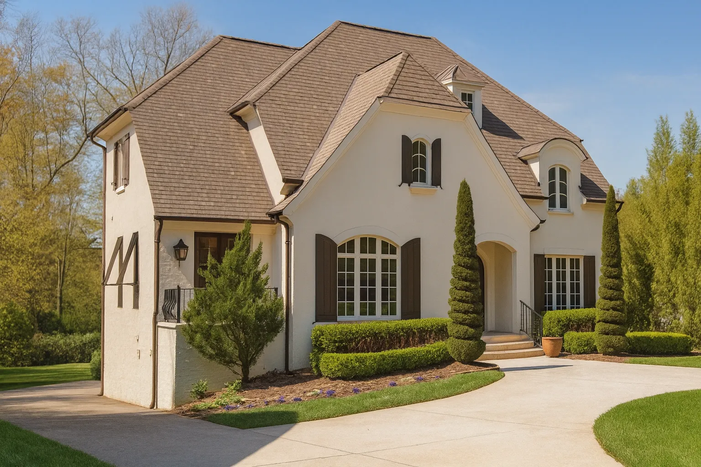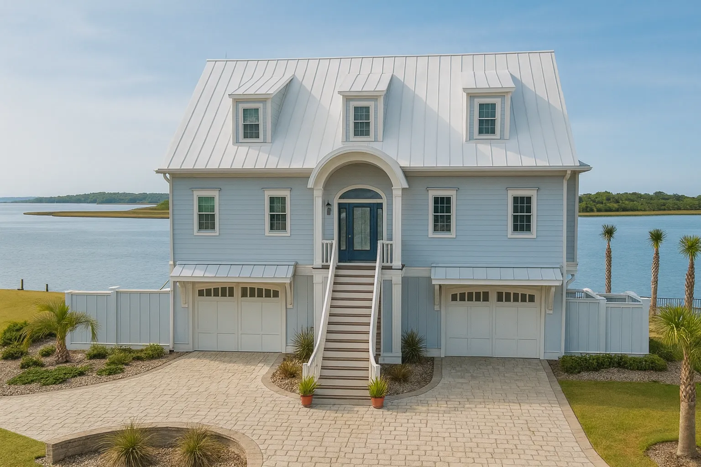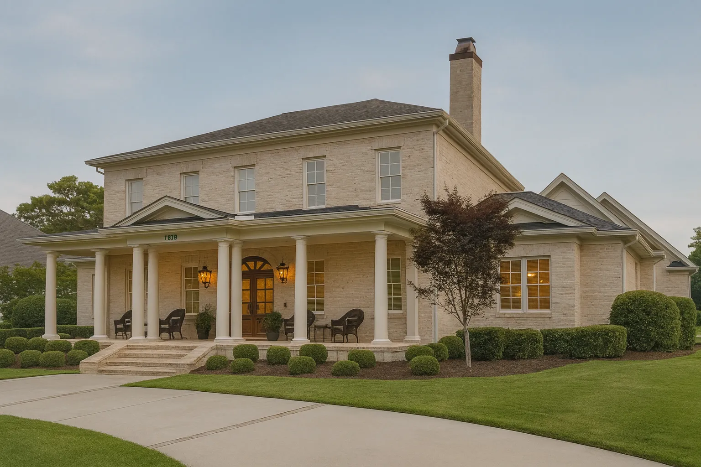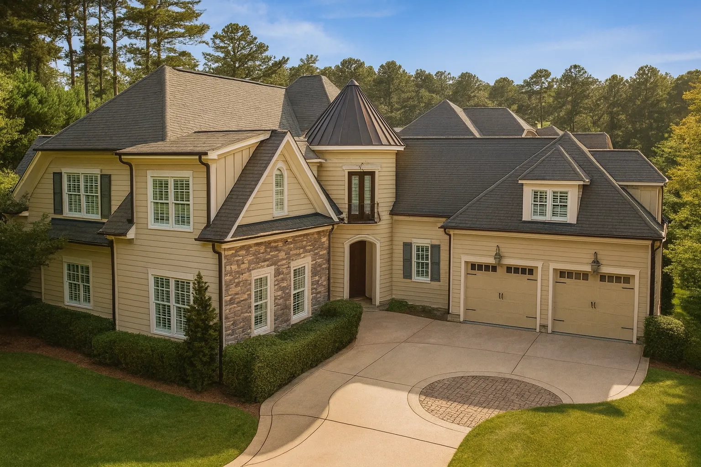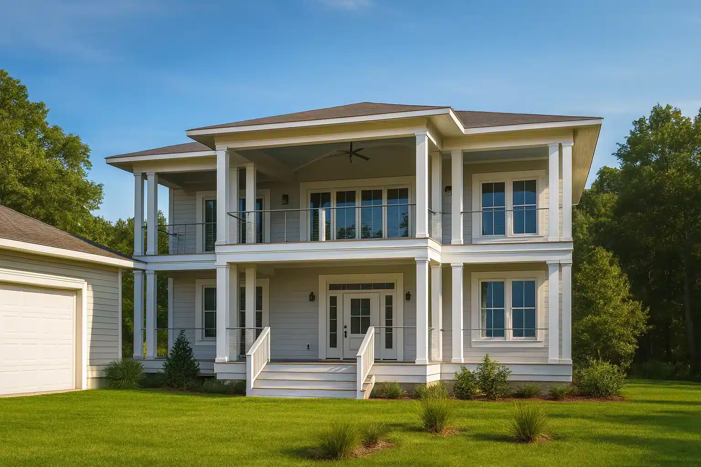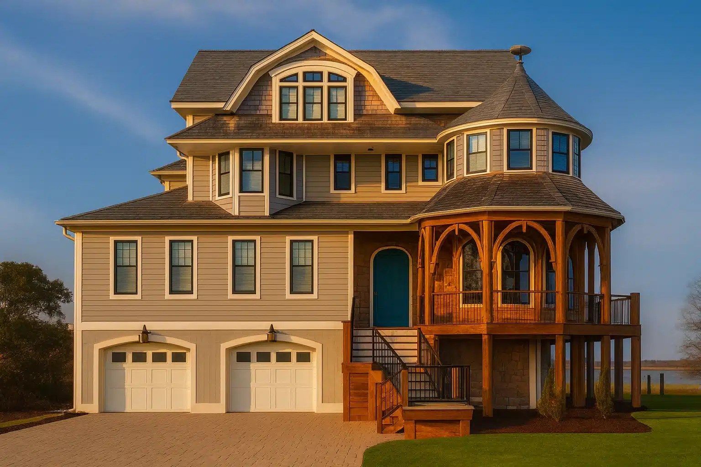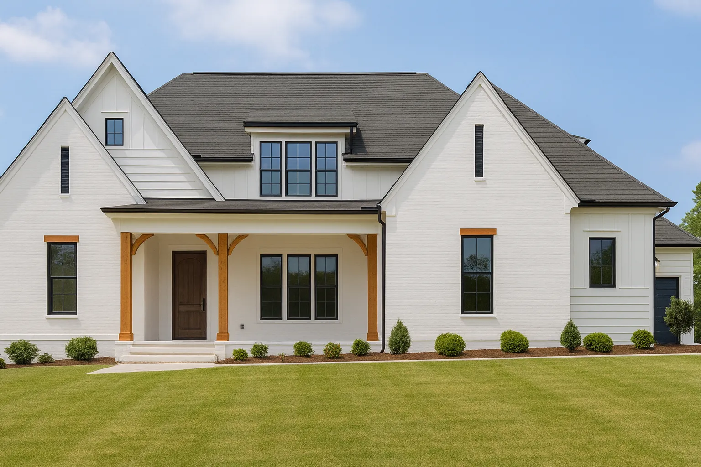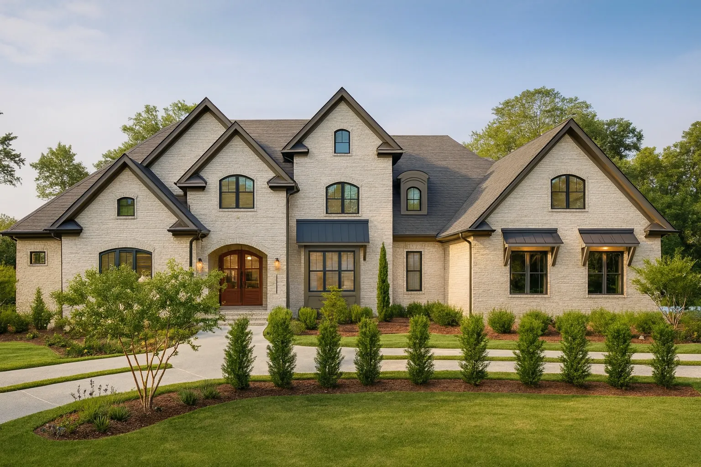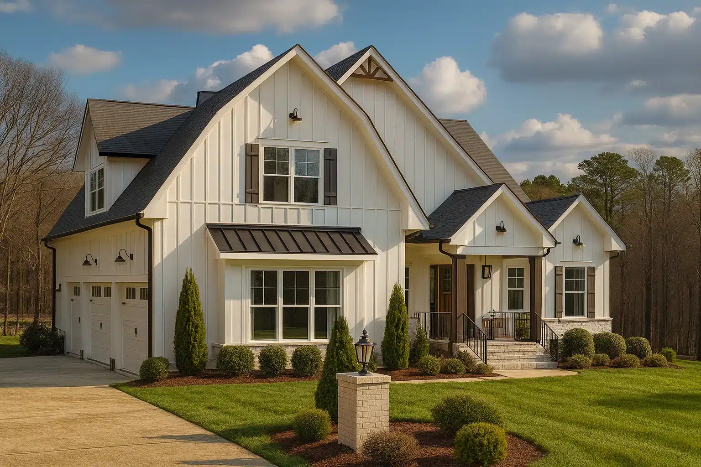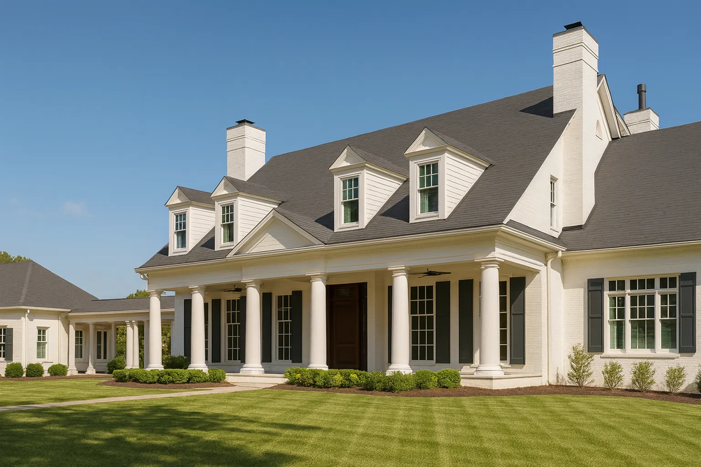Open Floor Plan House Designs – 1000’s of Seamless, Spacious & Modern Layouts
Explore the Benefits, Styles, and Custom Features of Open Floor Plan House Designs
Find Your Dream house
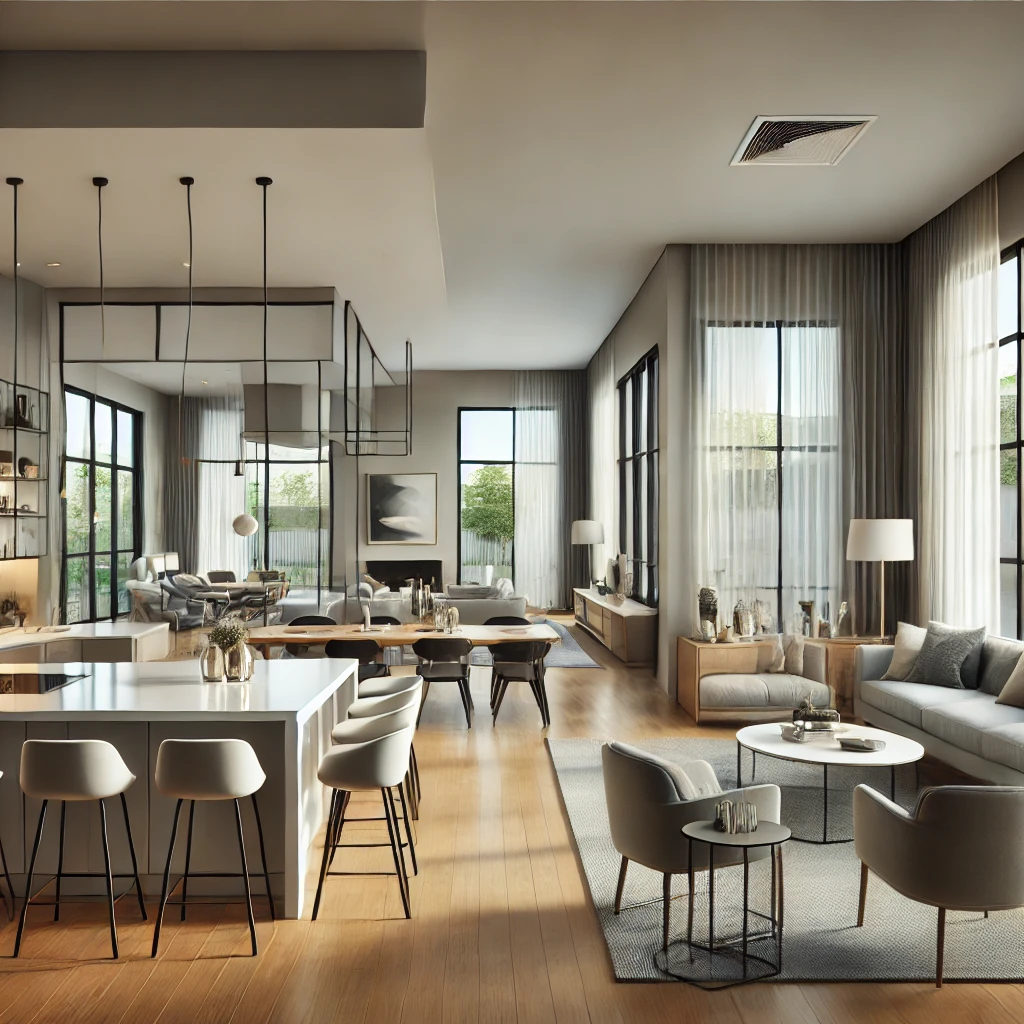
What Are Open Floor Plan House Designs?
An open floor plan refers to a home layout where two or more traditional-use rooms, such as the kitchen, dining room, and living room, are joined to form a larger space. This creates an expansive, airy feel that emphasizes spatial flexibility and visual connectivity. This type of design is ideal for entertaining, supervising children, and enjoying uninterrupted views throughout the living areas.
Benefits of Choosing Open Floor Plan House Designs
- Enhanced Natural Light: Fewer walls mean light flows through the space more easily.
- Improved Traffic Flow: With open walkways and fewer barriers, movement is seamless.
- Better Family Interaction: You can cook, entertain, and keep an eye on kids all at once.
- Flexible Use of Space: Rearranging furniture and repurposing areas becomes much easier.
- Modern Appeal: This layout creates a sleek, contemporary feel.
Popular House Styles That Use Open Floor Plans
While many architectural styles can incorporate open layouts, certain types naturally lend themselves to it:
- Modern House Plans
- Modern Farmhouse Plans
- Contemporary Home Plans
- Ranch House Designs
- Southern Style Homes
Top Features Found in Open Floor Plan House Designs
Open concept layouts often come with highly sought-after features, such as:
- Vaulted ceilings or cathedral ceiling plans
- Kitchen islands for seamless prep and entertaining
- Wall-to-wall windows or sliding doors leading to patios or covered decks
- Central great rooms as the main gathering area
- Great rooms that blend into the kitchen and dining zones
Planning Considerations for Your Open Floor Layout
When selecting or customizing your open layout, consider the following:
- Furniture Placement: Choose pieces that define zones without needing walls.
- Lighting: Layer your lighting with recessed, pendant, and natural sources.
- Acoustics: Add rugs, curtains, and soft furnishings to absorb sound.
- Heating and Cooling: Larger spaces can create unique climate control challenges.
- Storage: Use smart cabinetry and hidden nooks to stay organized.
Explore Collections That Feature Open Floor Plan House Designs
We offer 1000’s of designs that include open layouts as a central feature. Explore related categories:
- House Plans with a Great Room
- Modern House Plans
- Ranch Floor Plans
- House Plans with Kitchen Islands
- Modern Craftsman House Designs
Open Floor Plan Designs by Square Footage
Open layouts are available across all sizes:
- Small Open Concept Homes (Under 2,000 sq. ft.)
- Mid-Size Open Floor Plans (1,400–3,000 sq. ft.)
- Large Open Floor Plans (3,000–5,000 sq. ft.)
- Luxury Open Floor Designs (5,000+ sq. ft.)
Why Our Open Floor Plan Designs Stand Out
Every one of our Open Floor Plan House Designs includes:
- Full CAD files and print-ready PDFs
- Unlimited build licenses
- Free structural modifications
- Plans that are already built and verified—no guessing
- Lower cost than competitors—without sacrificing quality
Plus, customers can preview every sheet before purchasing—something our competitors don’t offer.
Designing for Flexibility: Bonus Rooms, Outdoor Spaces, and More
Open layouts make it easier to add bonus features:
- Bonus Rooms for media, play, or home office
- Covered Back Porches for relaxing and entertaining
- Cozy Fireplaces that become focal points in great rooms
- Spacious Laundry Rooms for convenience
- Home Office Spaces integrated within open layouts
Open Floor Plans Are Ideal for Today’s Families
Whether you’re a young family needing visibility, retirees who want effortless flow, or entertainers looking to wow guests—open floor plan house designs are the future-forward solution you can count on. The openness promotes healthier living, enhanced collaboration, and a natural sense of calm that everyone can enjoy.
Want to learn more about the benefits of open floor plans? Check out this helpful article on Houzz.
Ready to Build Your Dream Open Layout?
Explore 1000’s of Open Floor Plan House Designs at My Home Floor Plans. You’ll receive CAD files, structural engineering, unlimited build rights, and lower prices than any competitor. Questions? Email us at support@myhomefloorplans.com.
Frequently Asked Questions
An open floor plan combines key areas like the kitchen, living, and dining rooms into one large, cohesive space for improved flow and social interaction.
They may include larger spans requiring structural support, but they can also reduce interior wall framing costs. Overall pricing depends on materials and layout size.
Yes. The flexibility of an open layout allows you to add walls or dividers later, making it easy to adjust your space as your needs change.
They allow for better airflow and natural lighting but may require thoughtful HVAC planning for larger spaces.
Start exploring the perfect Open Floor Plan House Designs today and find a layout that adapts to your lifestyle. Build smarter, live better.



