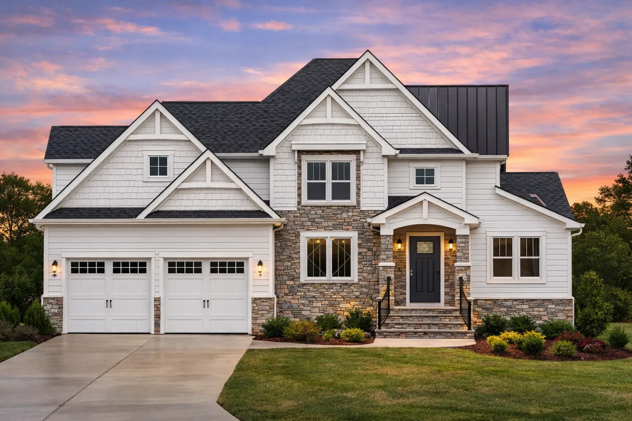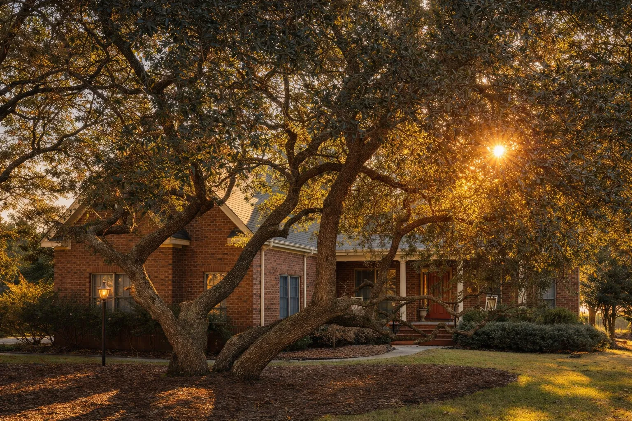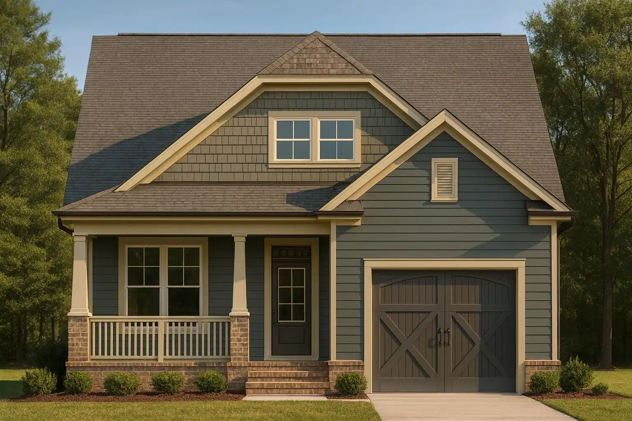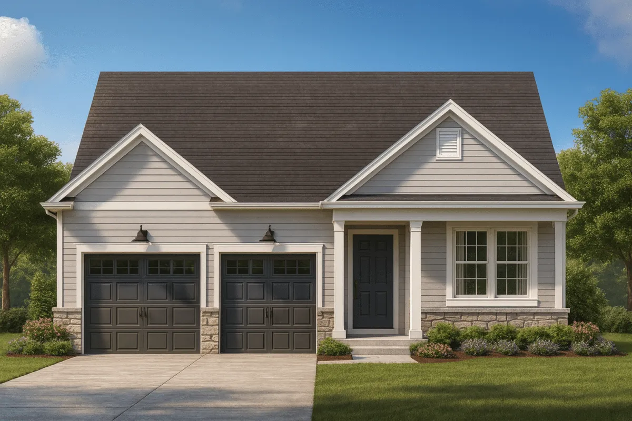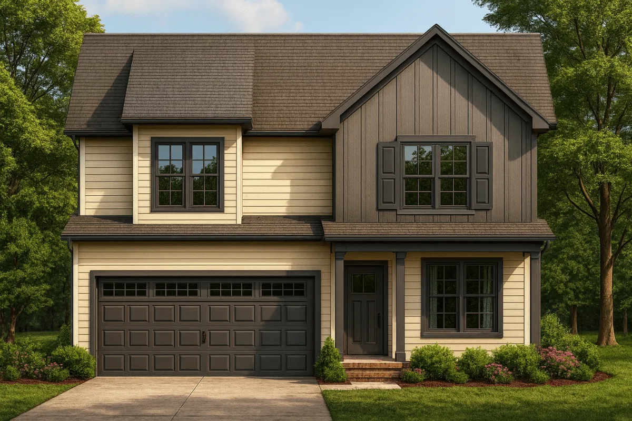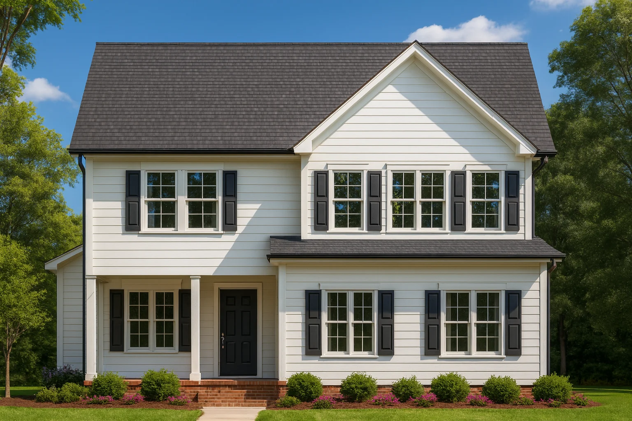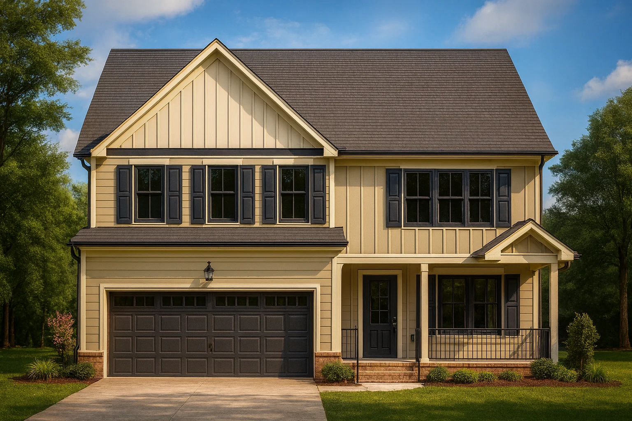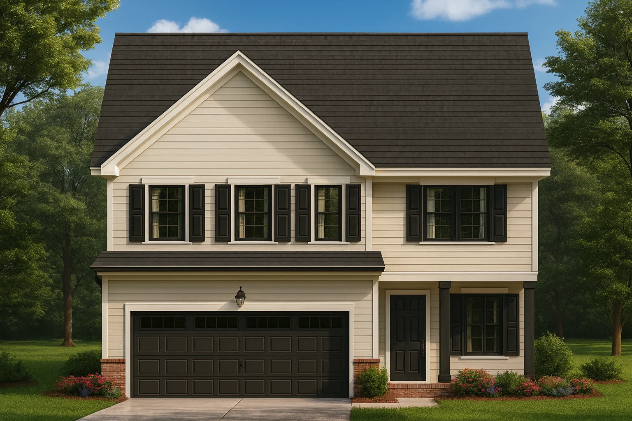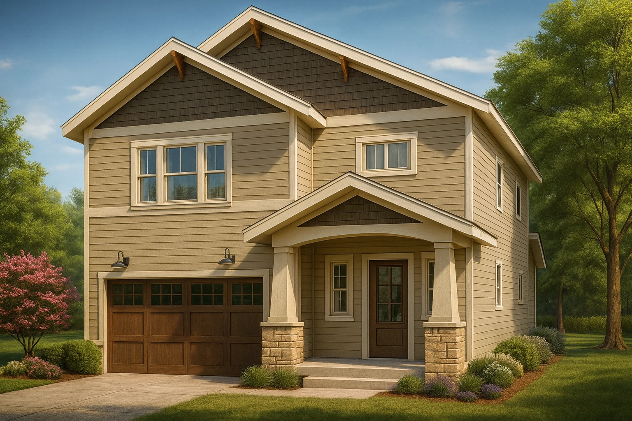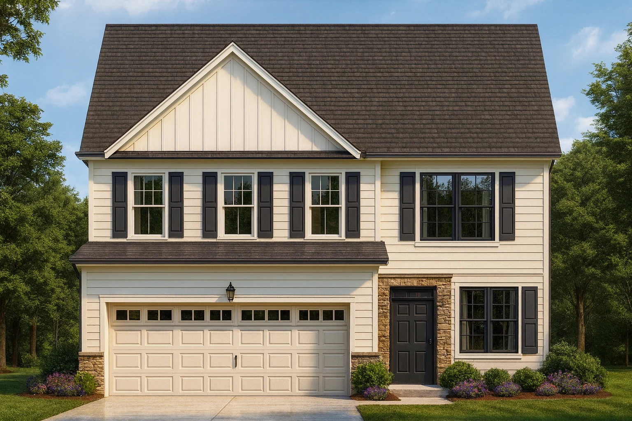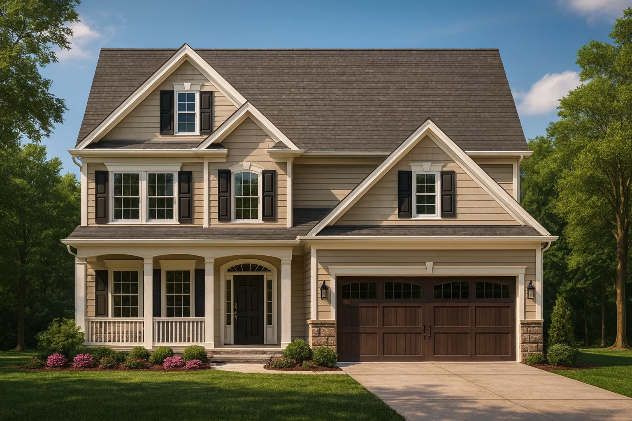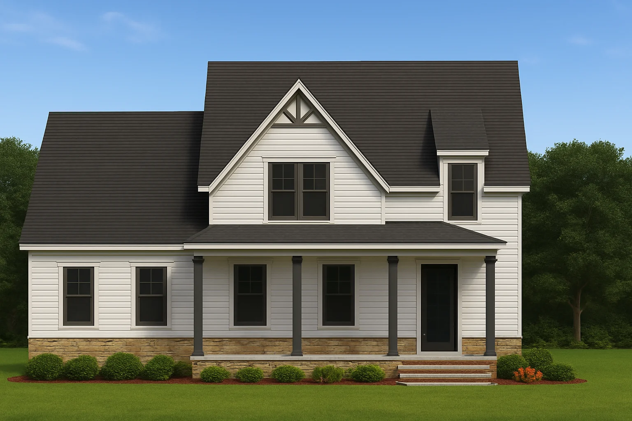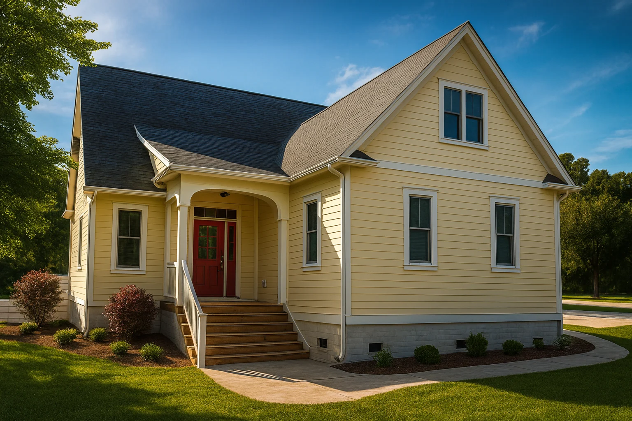Covered Deck
Found 245 House Plans!
-

10-1461 HOUSE PLAN – Traditional 2-Story House Plan & Blueprint (4231 Sq Ft) – CAD Designs – House plan details
-

10-1079 HOUSE PLAN – Traditional 2-Story House Plan with 4 Bedrooms and 3-Car Garage | 3126 Sq Ft – House plan details
-

9-1753 HOUSE PLAN – Craftsman House Plan: 2-Story Floor Plan with CAD Designs – House plan details
-

8-1278 HOUSE PLAN – Traditional Ranch Home Plan – 3-Bed, 2-Bath, 1,850 SF – House plan details
-

20-1839 HOUSE PLAN – Modern Farmhouse Plan – 3-Bed, 2.5-Bath, 1,850 SF – House plan details
-

Traditional Ranch Home Plan – 3-Bed, 2-Bath, 1,850 SF – House plan details
-

20-1312 HOUSE PLAN – Traditional Colonial Home Plan – 4-Bed, 3-Bath, 2,450 SF – House plan details
-

20-1153 HOUSE PLAN – Traditional Home Plan – 4-Bed, 3-Bath, 2,400 SF – House plan details
-

19-2255 HOUSE PLAN – Traditional Colonial Home Plan – 3-Bed, 2.5-Bath, 2,075 SF – House plan details
-

19-1715 HOUSE PLAN – Craftsman Home Plan – 3-Bed, 2.5-Bath, 2,250 SF – House plan details
-

19-1583 HOUSE PLAN -Traditional Colonial Home Plan – 3-Bed, 2.5-Bath, 2,075 SF – House plan details
-

17-1461 HOUSE PLAN – Traditional Colonial Home Plan – 4-Bed, 2-Bath, 2,056 SF – House plan details
-

17-1173 HOUSE PLAN – Craftsman Home Plan – 3-Bed, 2.5-Bath, 2,000 SF – House plan details
-

16-1683 HOUSE PLAN – Modern Farmhouse Plan – 3-Bed, 2.5-Bath, 2,100 SF – House plan details



