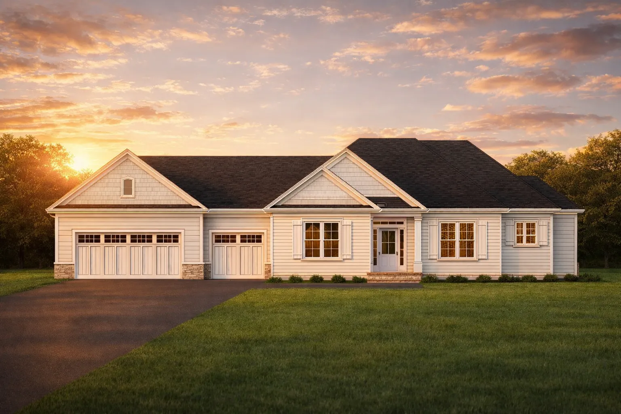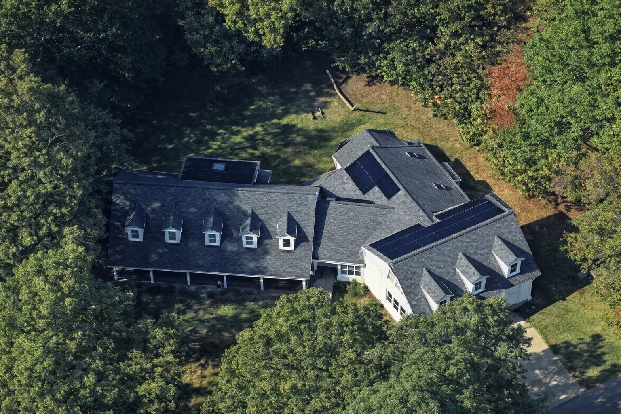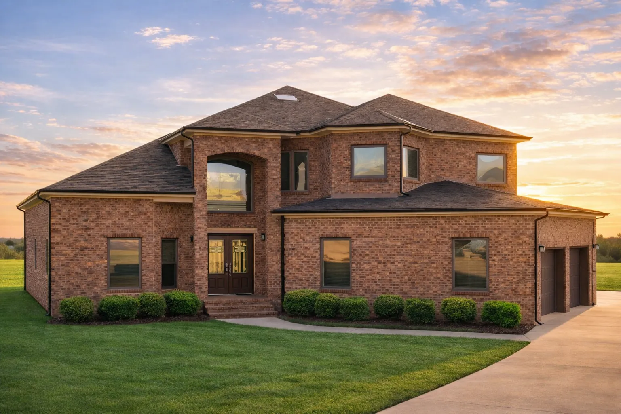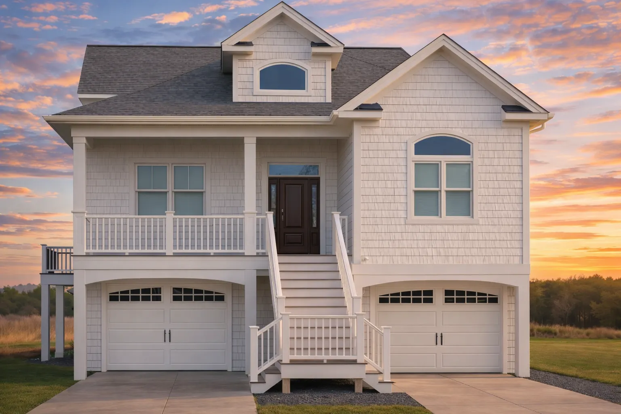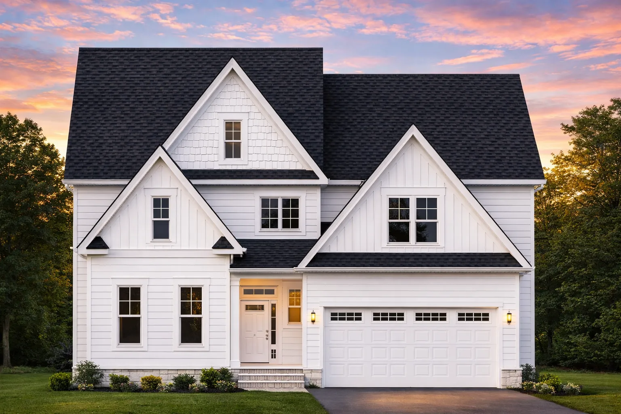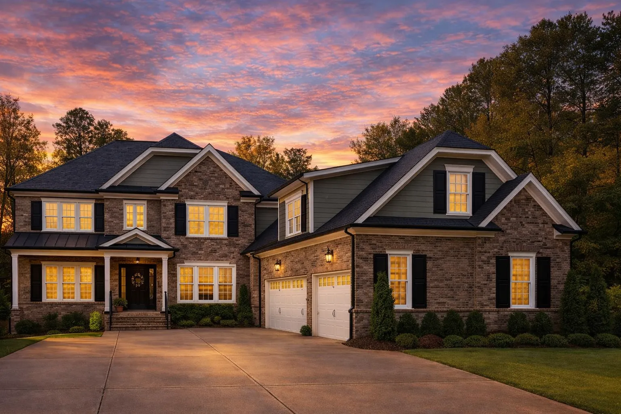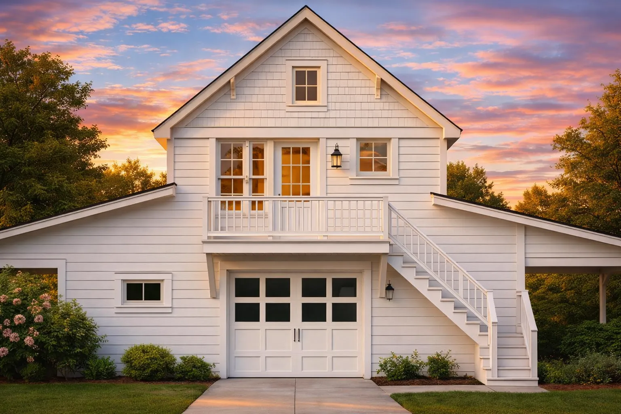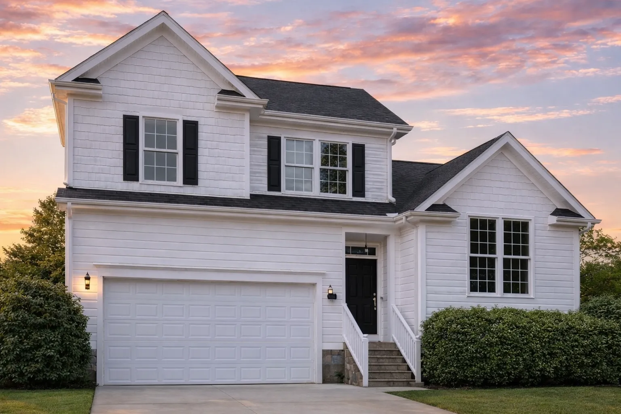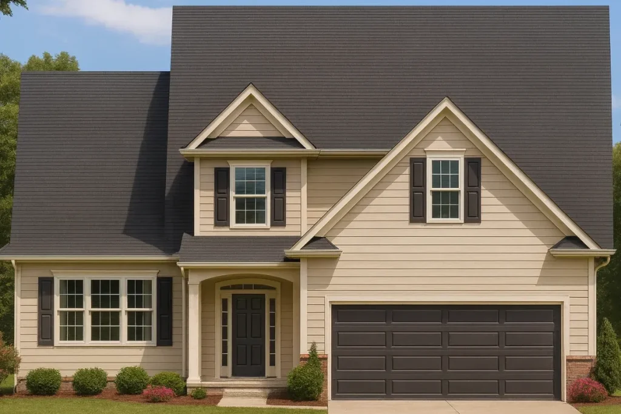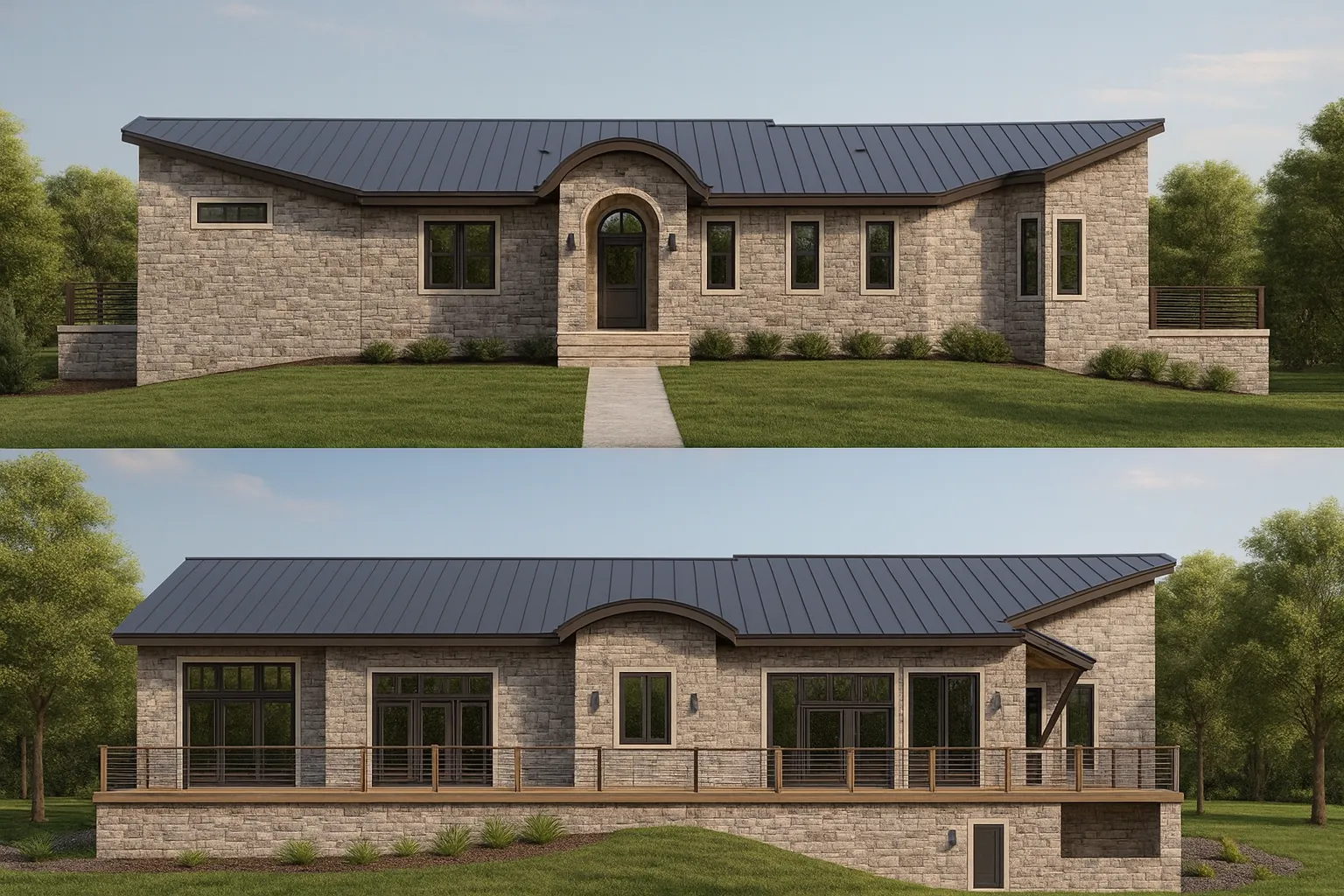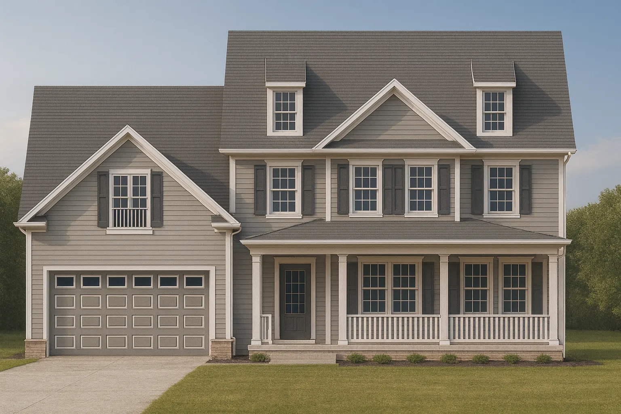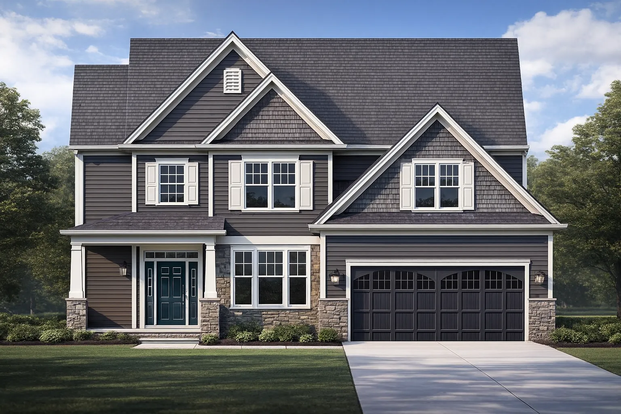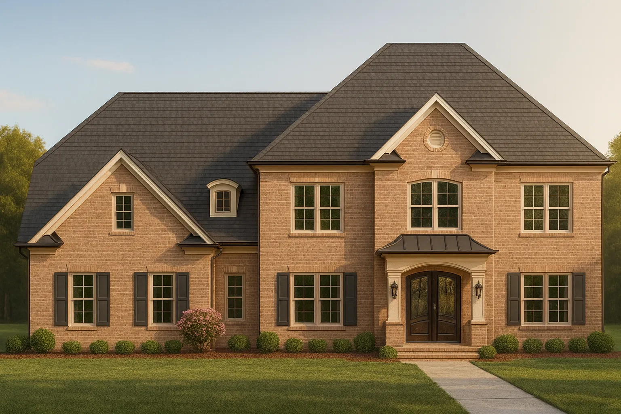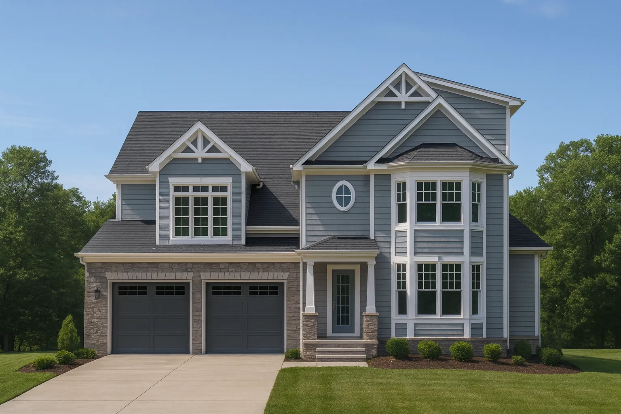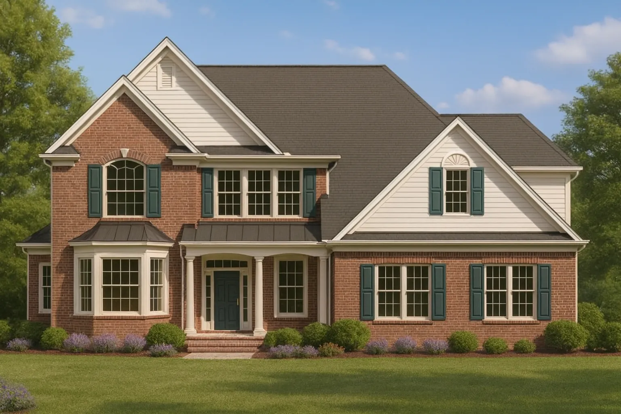Actively Updated Catalog
— January 2026 updates across 400+ homes, including refined images and unified primary architectural styles.
Found 245 House Plans!
-
Template Override Active

15-1305 HOUSE PLAN – Explore Stunning House Plan: Blueprint and CAD Designs – House plan details
SALE!$1,254.99
Width: 83'-8"
Depth: 57'-8"
Htd SF: 2,318
Unhtd SF: 912
-
Template Override Active

13-1646 HOUSE PLAN – Modern Farmhouse Home Plan – 3-Bed, 2.5-Bath, 2,350 SF – House plan details
SALE!$1,134.99
Width: 112'-9"
Depth: 73'-4"
Htd SF: 1,999
Unhtd SF: 1,616
-
Template Override Active

12-2228 HOUSE PLAN – Traditional Brick Home Plan – 3-Bed, 2-Bath, 2,450 SF – House plan details
SALE!$1,454.99
Width: 56'-10"
Depth: 71'-6"
Htd SF: 2,614
Unhtd SF: 1,142
-
Template Override Active

11-2015 HOUSE PLAN -Coastal House Plan – 4-Bed, 2-Bath, 2,984 SF – House plan details
SALE!$1,254.99
Width: 35'-0"
Depth: 63'-8"
Htd SF: 2,984
Unhtd SF: 1,216
-
Template Override Active

11-1700 HOUSE PLAN – Traditional Home Plan – 4-Bed, 3-Bath, 2,400 SF – House plan details
SALE!$1,454.99
Width: 42'-0"
Depth: 55'-0"
Htd SF: 2,475
Unhtd SF: 1,778
-
Template Override Active

11-1535 HOUSE PLAN – Traditional Home Plan – 5-Bed, 4-Bath, 4,200 SF – House plan details
SALE!$1,954.99
Width: 64'-9"
Depth: 61'-6"
Htd SF: 8,528
Unhtd SF: 1,142
-
Template Override Active

10-1545 ADU BARN STYLE PLAN – Carriage House Plan – 1-Bed, 1-Bath, 799 SF – House plan details
SALE!$1,134.99
Width: 72'-0"
Depth: 36'-0"
Htd SF: 799
Unhtd SF: 1,469
-
Template Override Active

10-1256 HOUSE PLAN – Beautiful CAD House Plan with 2 Floors and 3 Bedrooms – House plan details
SALE!$1,134.99
Width: 40'-0"
Depth: 52'-4"
Htd SF: 1,744
Unhtd SF: 755
-
Template Override Active

9-FALCON HOUSE PLAN -Traditional Home Plan – 3-Bed, 2.5-Bath, 1,882 SF – House plan details
SALE!$1,134.99
Width: 42'-0"
Depth: 40'-0"
Htd SF: 1,882
Unhtd SF: 425
-
Template Override Active

9-1138 HOUSE PLAN -Traditional Ranch Home Plan – 3-Bed, 2-Bath, 2,150 SF – House plan details
SALE!$1,454.99
Width: 50' 6"
Depth: 42' 8"
Htd SF: 1,926
Unhtd SF: 2,397
-
Template Override Active

8-2025 HOUSE PLAN -Traditional Colonial Home Plan – 3-Bed, 2.5-Bath, 2,466 SF – House plan details
SALE!$1,454.99
Width: 47'-6"
Depth: 32'-6"
Htd SF: 2,466
Unhtd SF: 484
-
Template Override Active

8-1914 HOUSE PLAN -New American Home Plan – 4-Bed, 2.5-Bath, 2,573 SF – House plan details
SALE!$1,254.99
Width: 45'-4"
Depth: 54'-0"
Htd SF: 2,573
Unhtd SF: 437
-
Template Override Active

8-1862 HOUSE PLAN -Georgian House Plan – 4-Bed, 3.5-Bath, 3,850 SF – House plan details
SALE!$1,254.99
Width: 63'-6"
Depth: 55'-5"
Htd SF: 3,436
Unhtd SF: 1,628
-
Template Override Active

8-1804 HOUSE PLAN -Traditional Colonial Home Plan – 4-Bed, 3-Bath, 2,850 SF – House plan details
SALE!$1,254.99
Width: 50'-2"
Depth: 41'-0"
Htd SF: 2,455
Unhtd SF:
-
Template Override Active

8-1600 HOUSE PLAN -Traditional Colonial Home Plan – 4-Bed, 3-Bath, 3,200 SF – House plan details
SALE!$1,454.99
Width: 53'-0"
Depth: 68'-1"
Htd SF: 2,854
Unhtd SF: 1,158















