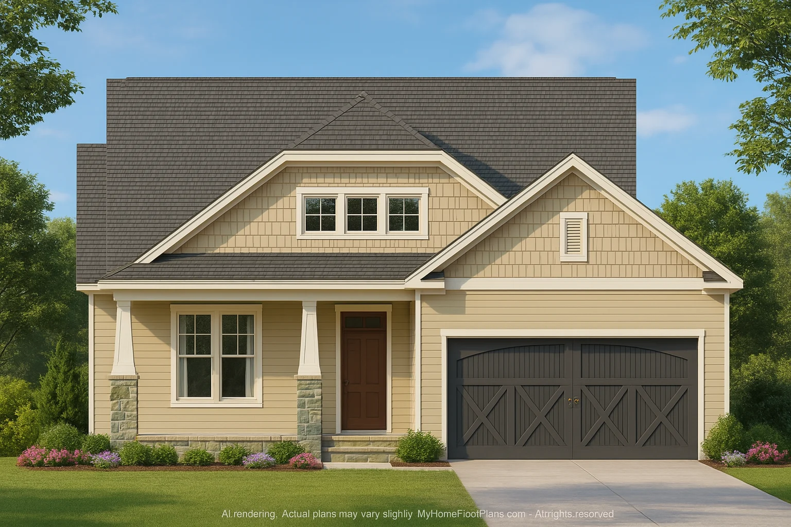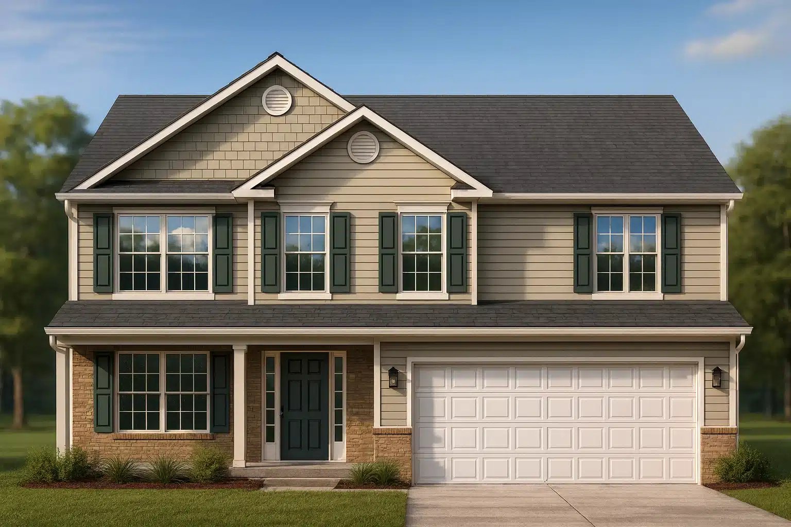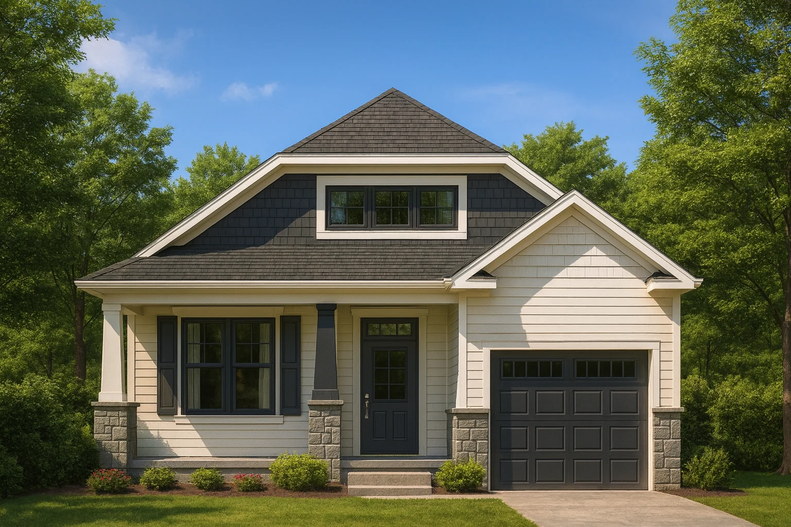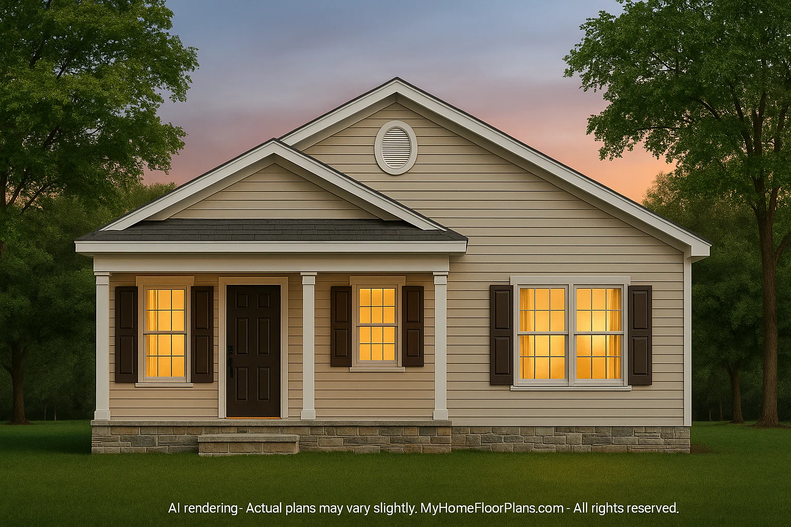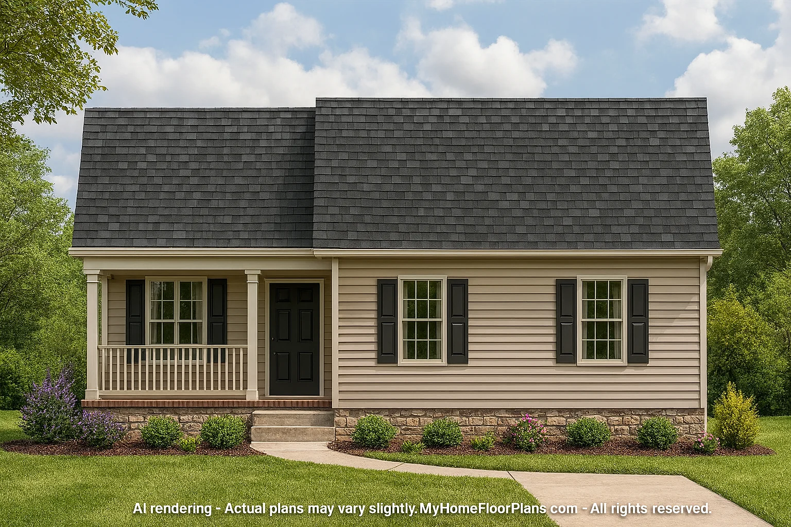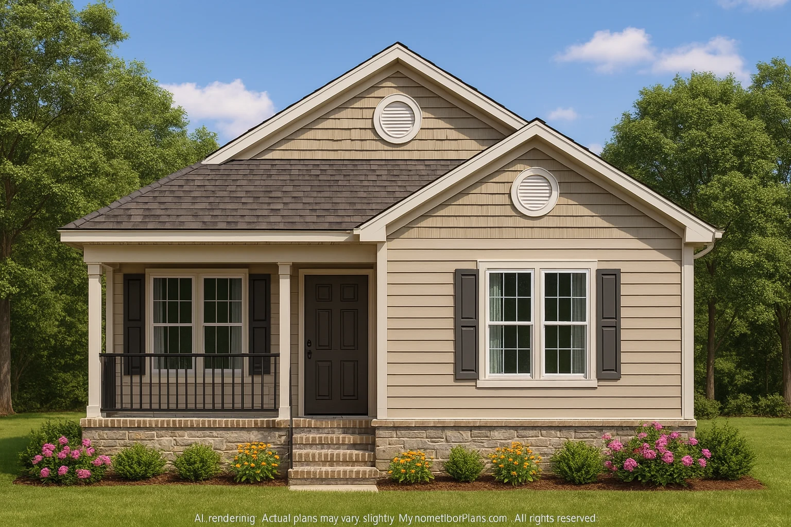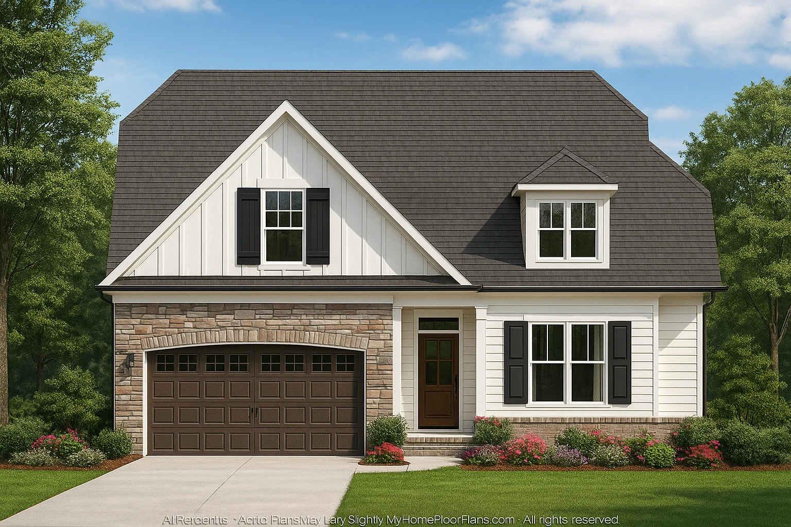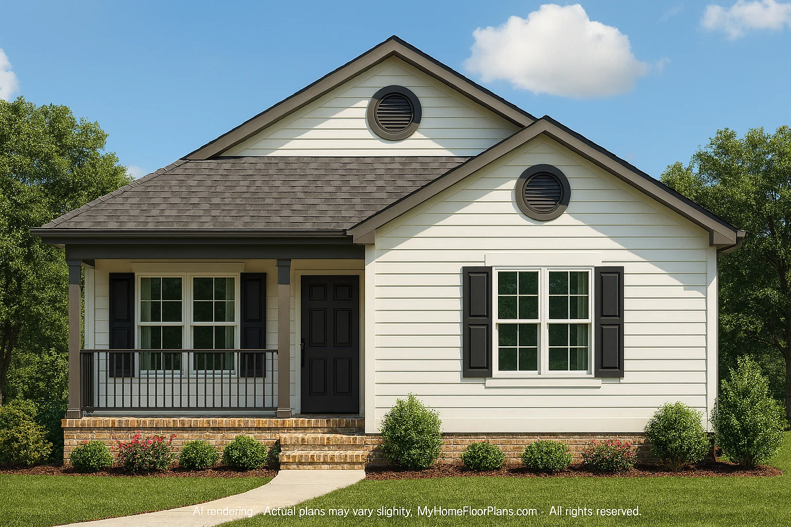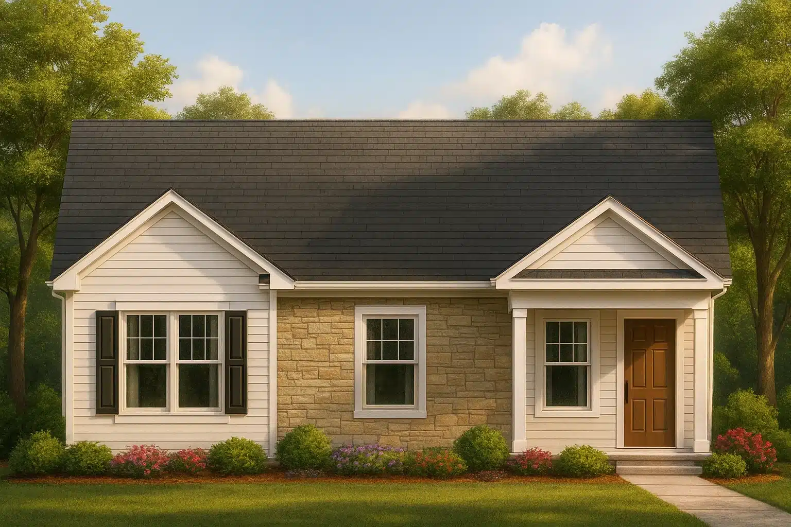Found 9 House Plans!
-
Template Override Active

10-1082C HOUSE PLAN – Craftsman House Plan with Open Floor Plan and CAD Designs – House plan details
Rated 5.00 out of 5
$2,070.56 Original price was: $2,070.56.$1,134.99Current price is: $1,134.99.
SALE!$1,134.99
Width: 42'-4"
Depth: 57'-0"
Htd SF: 1,825
Unhtd SF: 866
-
Template Override Active

9-1582 HOUSE PLAN – Traditional 2-Story House Plan with CAD Blueprints and Designs – House plan details
Rated 5.00 out of 5
$2,470.56 Original price was: $2,470.56.$1,254.99Current price is: $1,254.99.
SALE!$1,254.99
Width: 40'-0"
Depth: 40'-0"
Htd SF: 2,389
Unhtd SF:
-
Template Override Active

16-1474 HOUSE PLAN – Craftsman House Plan with 1.5 Floors, Open Floor Layout – House plan details
Rated 5.00 out of 5
$2,070.56 Original price was: $2,070.56.$1,134.99Current price is: $1,134.99.
SALE!$1,134.99
Width: 34'-4"
Depth: 41'-0"
Htd SF: 1,676
Unhtd SF: 732
-
Template Override Active

15-1901 HOUSE PLAN – 1130 Sq. Ft. House Plan with Open Floor Blueprint | CAD Designs – House plan details
Rated 5.00 out of 5
$2,870.56 Original price was: $2,870.56.$1,454.99Current price is: $1,454.99.
SALE!$1,454.99
Width: 30'-8"
Depth: 51'-4"
Htd SF: 1,130
Unhtd SF: 229
-
Template Override Active

15-1899 HOUSE PLAN – Affordable Ranch House Floor Plan | 3-Bed CAD Designs & Blueprint – House plan details
Rated 5.00 out of 5
$2,070.56 Original price was: $2,070.56.$1,134.99Current price is: $1,134.99.
SALE!$1,134.99
Width: 34'-0"
Depth: 36'-0"
Htd SF: 1,090
Unhtd SF: 202
-
Template Override Active

15-1898 HOUSE PLAN – 1080 Sq Ft House Plan with 3 Bedrooms | Floor Plan & CAD Design – House plan details
Rated 5.00 out of 5
$2,070.56 Original price was: $2,070.56.$1,134.99Current price is: $1,134.99.
SALE!$1,134.99
Width: 32'-8"
Depth: 44'-0"
Htd SF: 1,080
Unhtd SF: 194
-
Template Override Active

12-2736 HOUSE PLAN – Charming House Plan with 1.5 Floors | CAD & Blueprint Designs – House plan details
Rated 5.00 out of 5
$2,470.56 Original price was: $2,470.56.$1,254.99Current price is: $1,254.99.
SALE!$1,254.99
Width: 44'-6"
Depth: 68'-0"
Htd SF: 2,454
Unhtd SF: 790
-
Template Override Active

11-1161 HOUSE PLAN – Compact 3-Bedroom Craftsman House Plan with Open Floor Design – House plan details
Rated 5.00 out of 5
$2,070.56 Original price was: $2,070.56.$1,134.99Current price is: $1,134.99.
SALE!$1,134.99
Width: 32'-8"
Depth: 44'-0"
Htd SF: 1,080
Unhtd SF: 194
-
Template Override Active

11-1160 HOUSE PLAN – Craftsman House Plan with Open Floor Design & Detailed CAD – House plan details
Rated 5.00 out of 5
$4,370.56 Original price was: $4,370.56.$2,354.21Current price is: $2,354.21.
SALE!$2,354.21
Width: 30'-8"
Depth: 40'-8"
Htd SF: 1,066
Unhtd SF: 179

