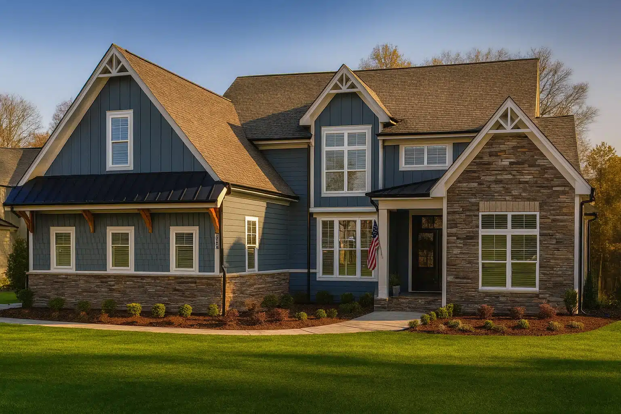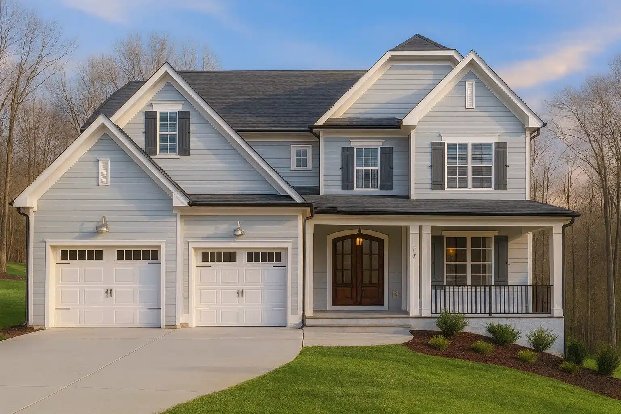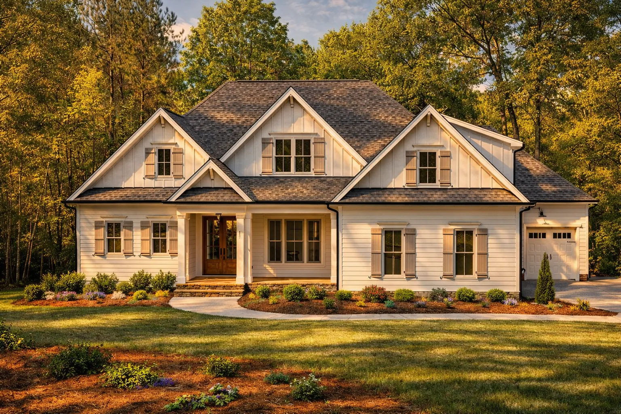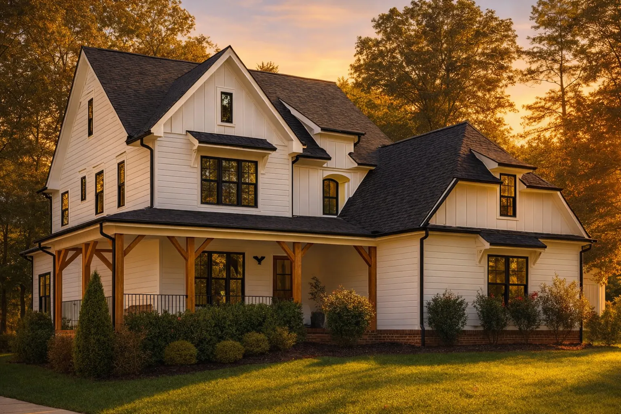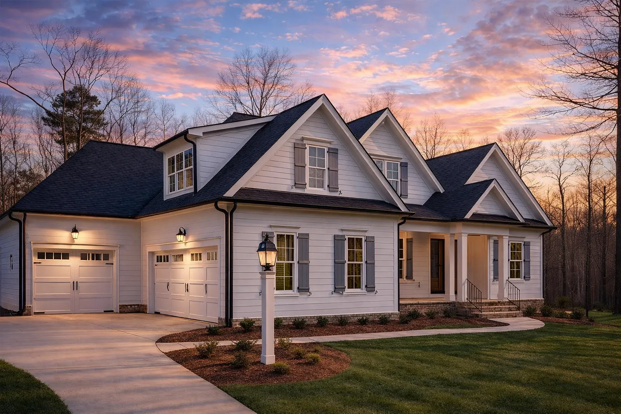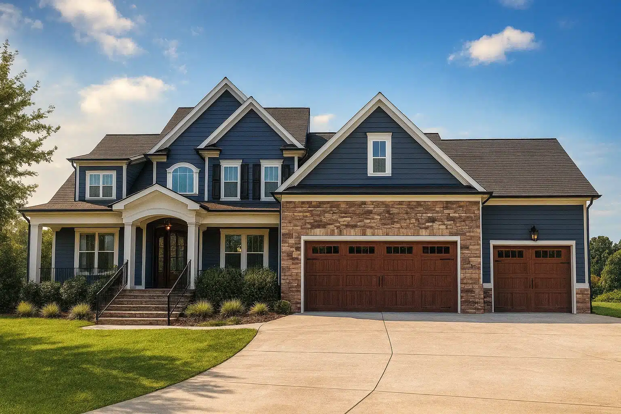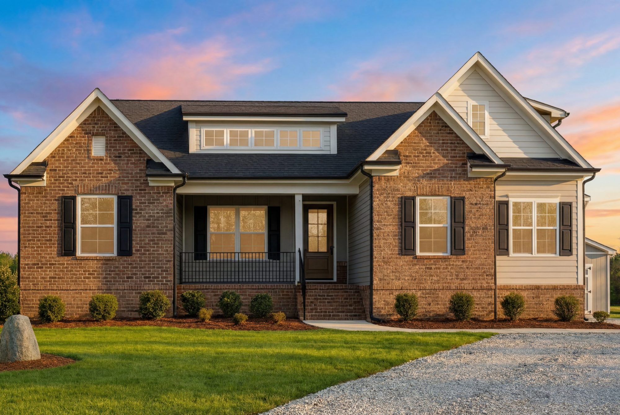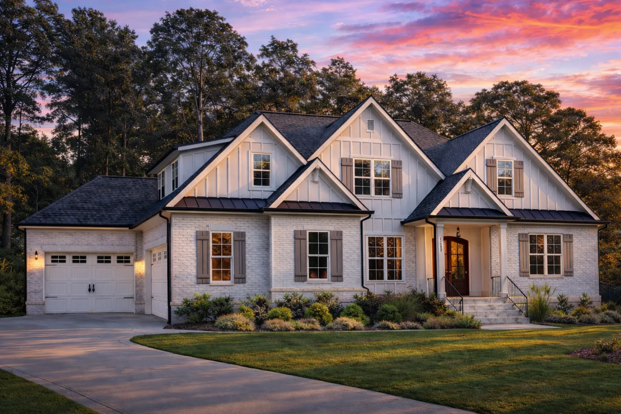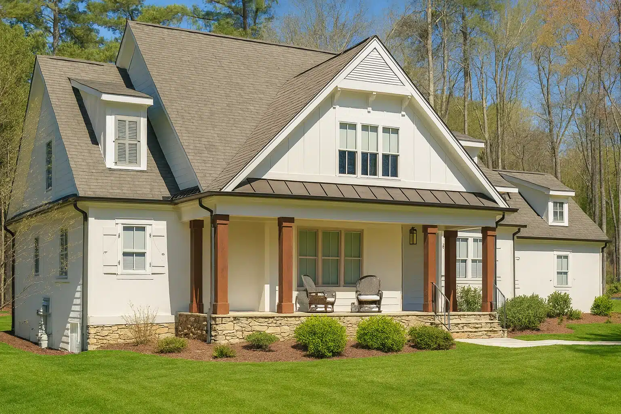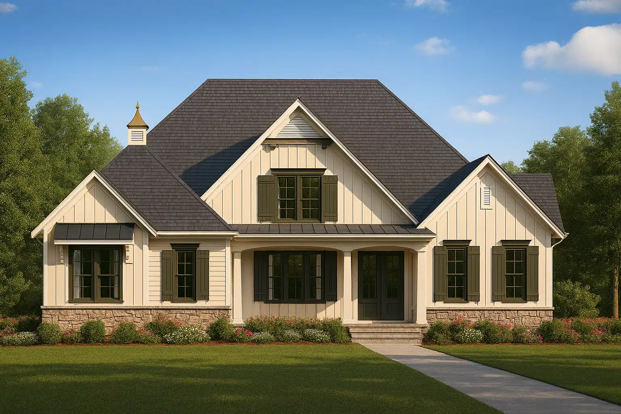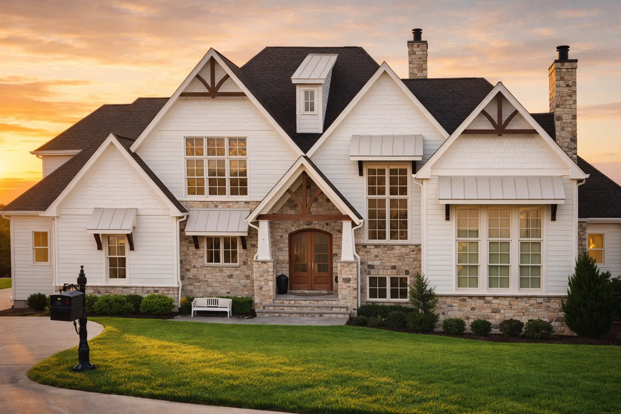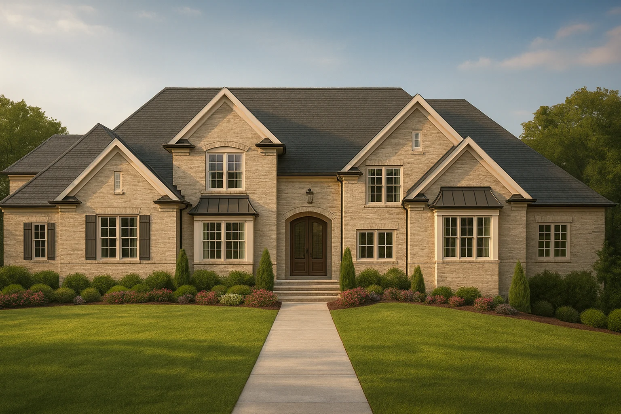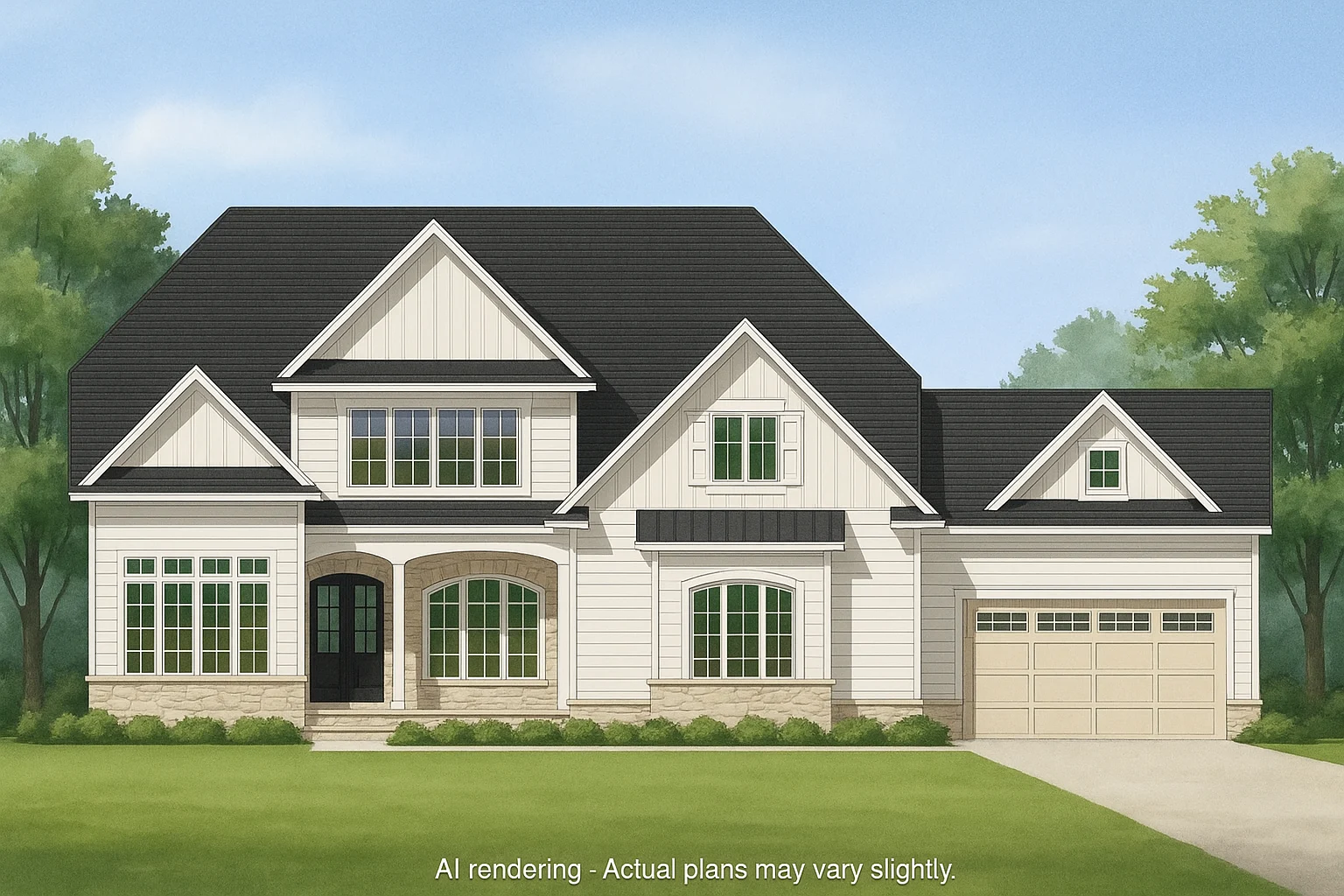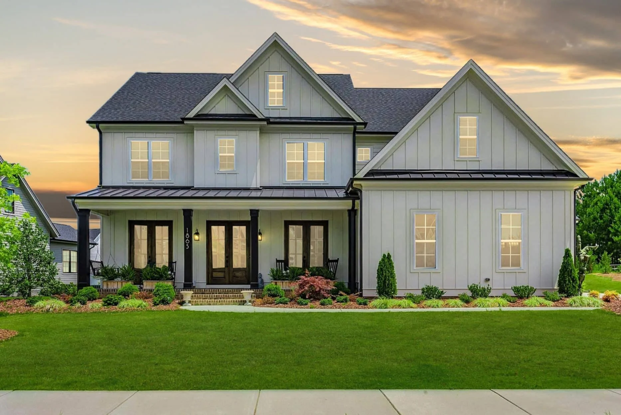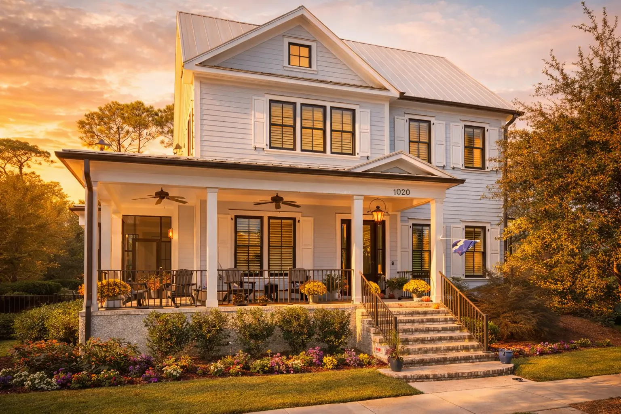Screened Porch
Found 1,358 House Plans!
-

19-2481 HOUSE PLAN – New American Craftsman Home Plan – 4-Bed, 3.5-Bath, 2,800 SF – House plan details
-

19-1470 HOUSE PLAN – New American Home Plan – 4-Bed, 3-Bath, 2,900 SF – House plan details
-

19-1433 HOUSE PLAN – Modern Farmhouse Home Plan – 4-Bed, 3.5-Bath, 2,850 SF – House plan details
-

19-1104 HOUSE PLAN – Modern Farmhouse Home Plan – 4-Bed, 3.5-Bath, 2,850 SF – House plan details
-

18-1824 HOUSE PLAN -New American House Plan – 4-Bed, 3.5-Bath, 2,850 SF – House plan details
-

18-1473 HOUSE PLAN -New American House Plan – 4-Bed, 3.5-Bath, 3,200 SF – House plan details
-

18-1613 HOUSE PLAN – Traditional Craftsman House Plan – 3-Bed, 2-Bath, 2,250 SF – House plan details
-

18-1741 HOUSE PLAN – New American House Plan – 4-Bed, 3.5-Bath, 3,200 SF – House plan details
-

19-1187 HOUSE PLAN – Modern Farmhouse House Plan – 3-Bed, 2.5-Bath, 2,400 SF – House plan details
-

20-1118 HOUSE PLAN – Modern Farmhouse Home Plan – 4-Bed, 3-Bath, 2,800 SF – House plan details
-

20-1465 HOUSE PLAN – New American House Plan – 4-Bed, 3.5-Bath, 4,200 SF – House plan details
-

20-1362 HOUSE PLAN – Traditional Colonial House Plan – 5-Bed, 4-Bath, 4,500 SF – House plan details
-

20-1342 HOUSE PLAN – New American House Plan – 4-Bed, 3.5-Bath, 2,800 SF – House plan details
-

20-1055 HOUSE PLAN – Modern Farmhouse House Plan – 4-Bed, 3.5-Bath, 2,800 SF – House plan details
-

20-1026 HOUSE PLAN – Coastal Farmhouse Home Plan – 4-Bed, 3.5-Bath, 2,850 SF – House plan details



