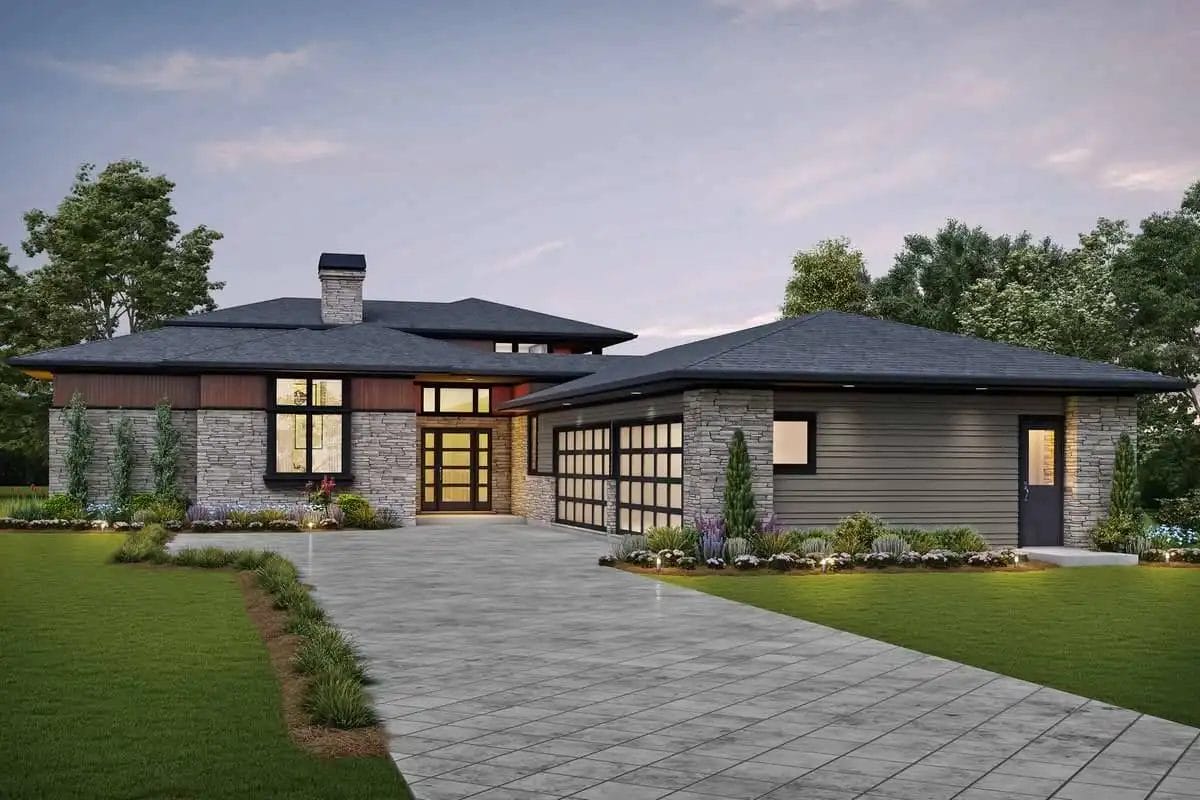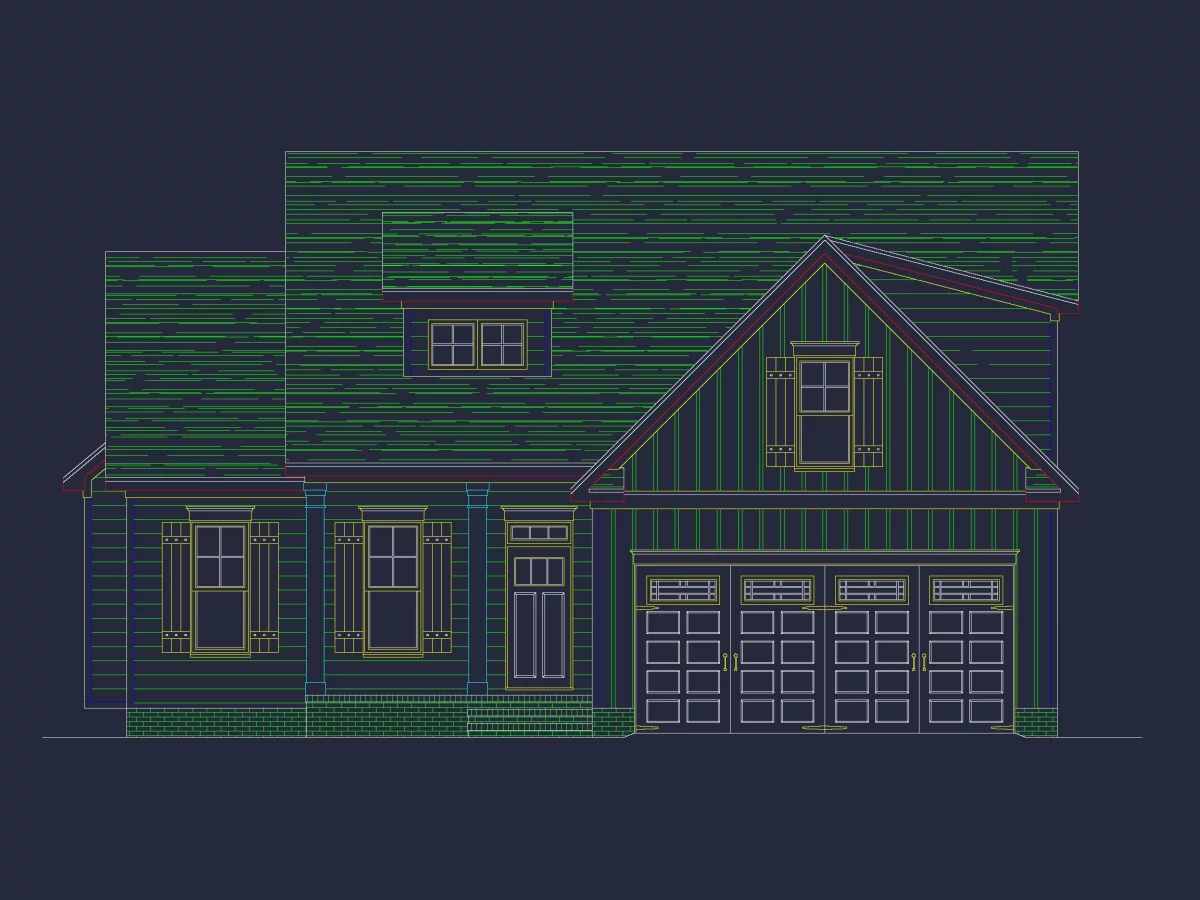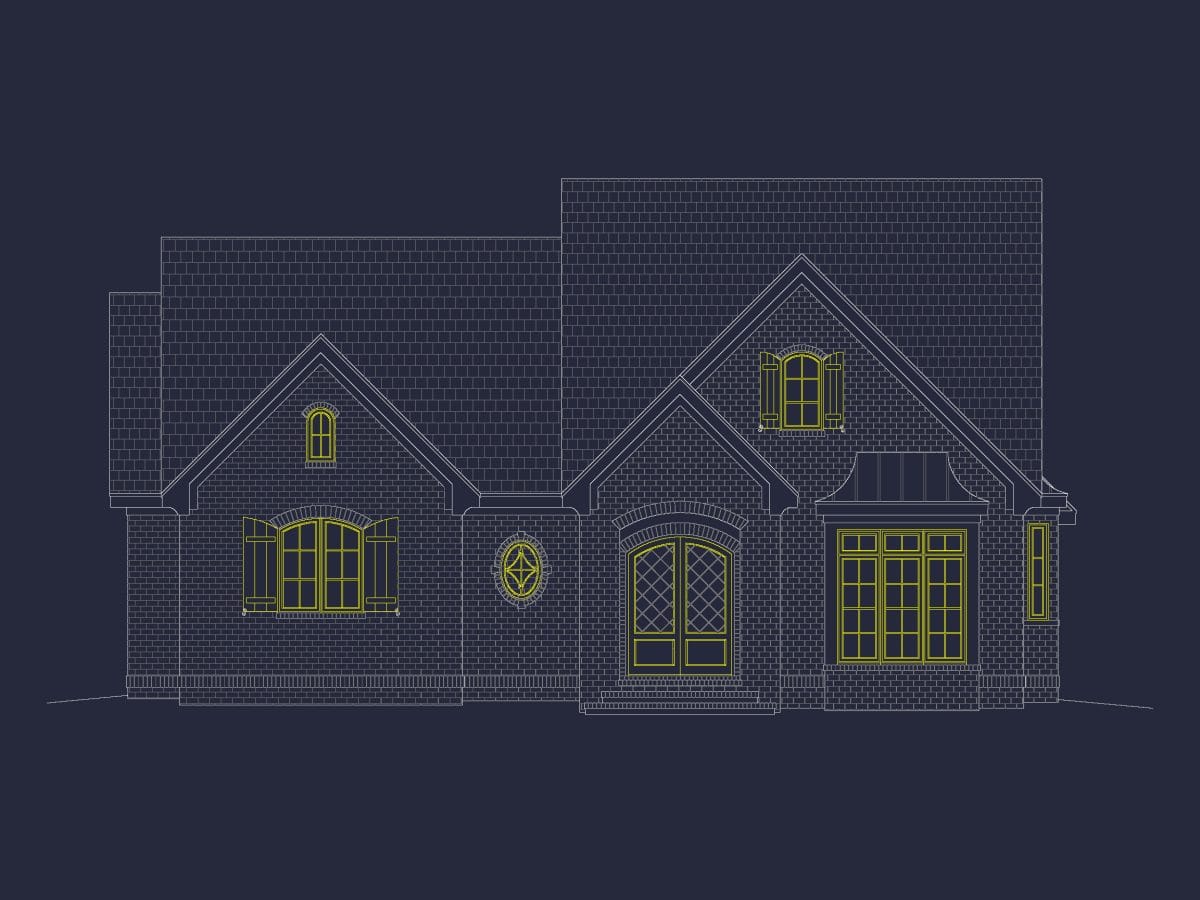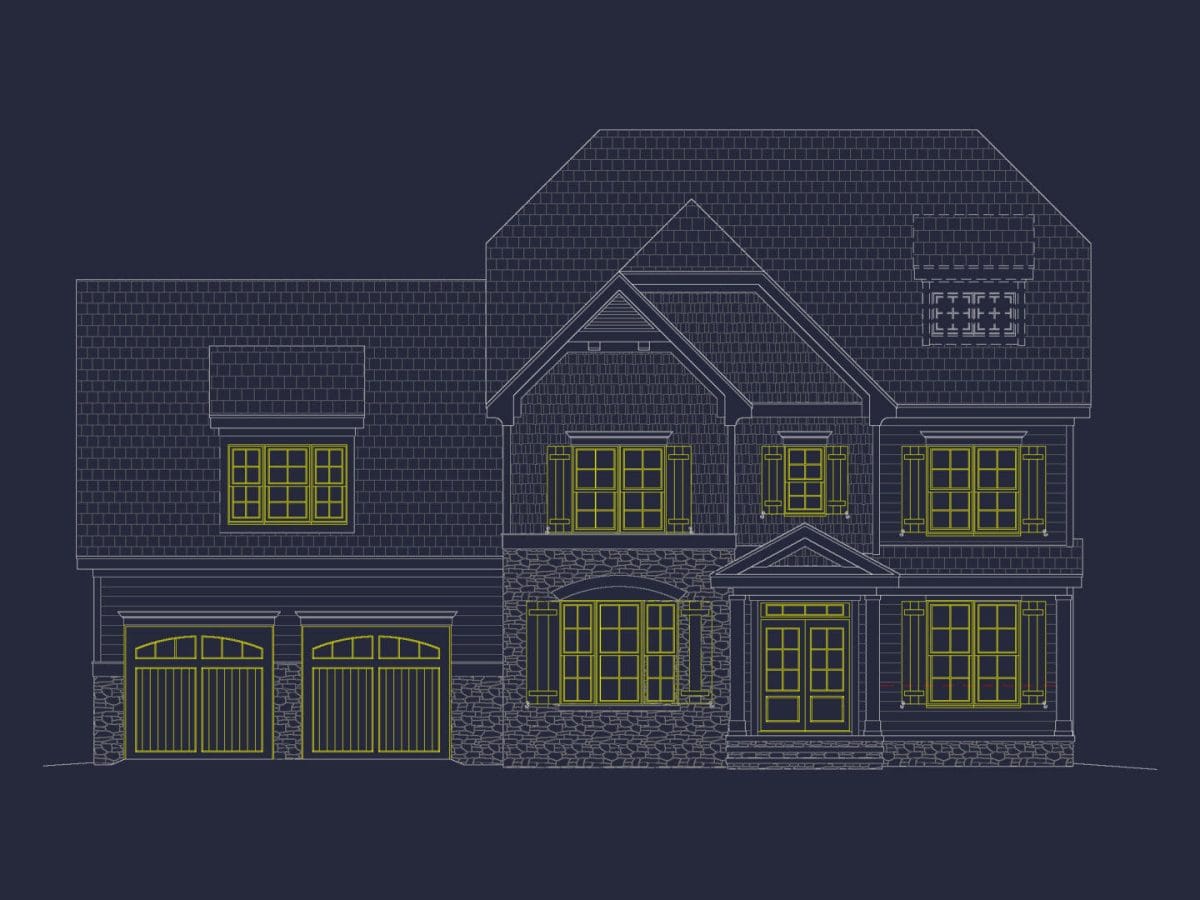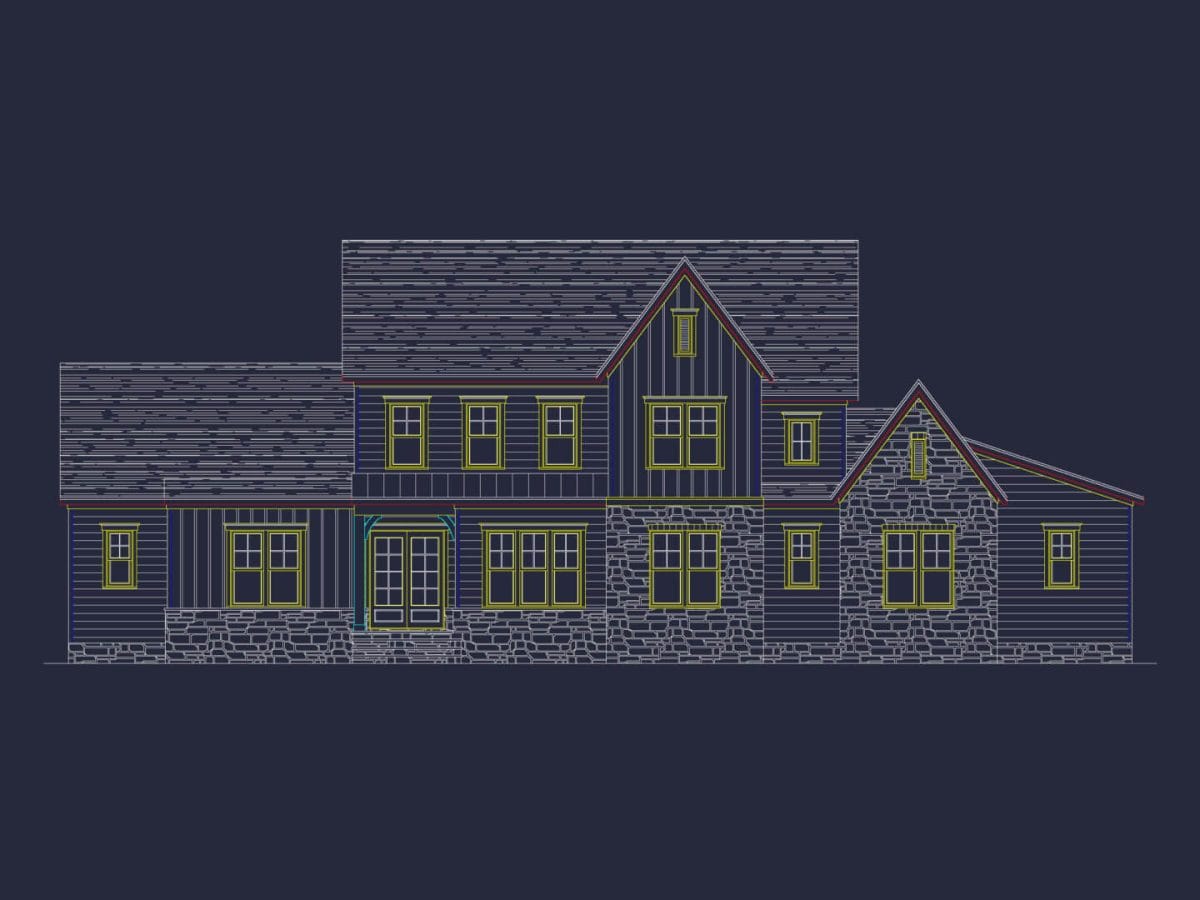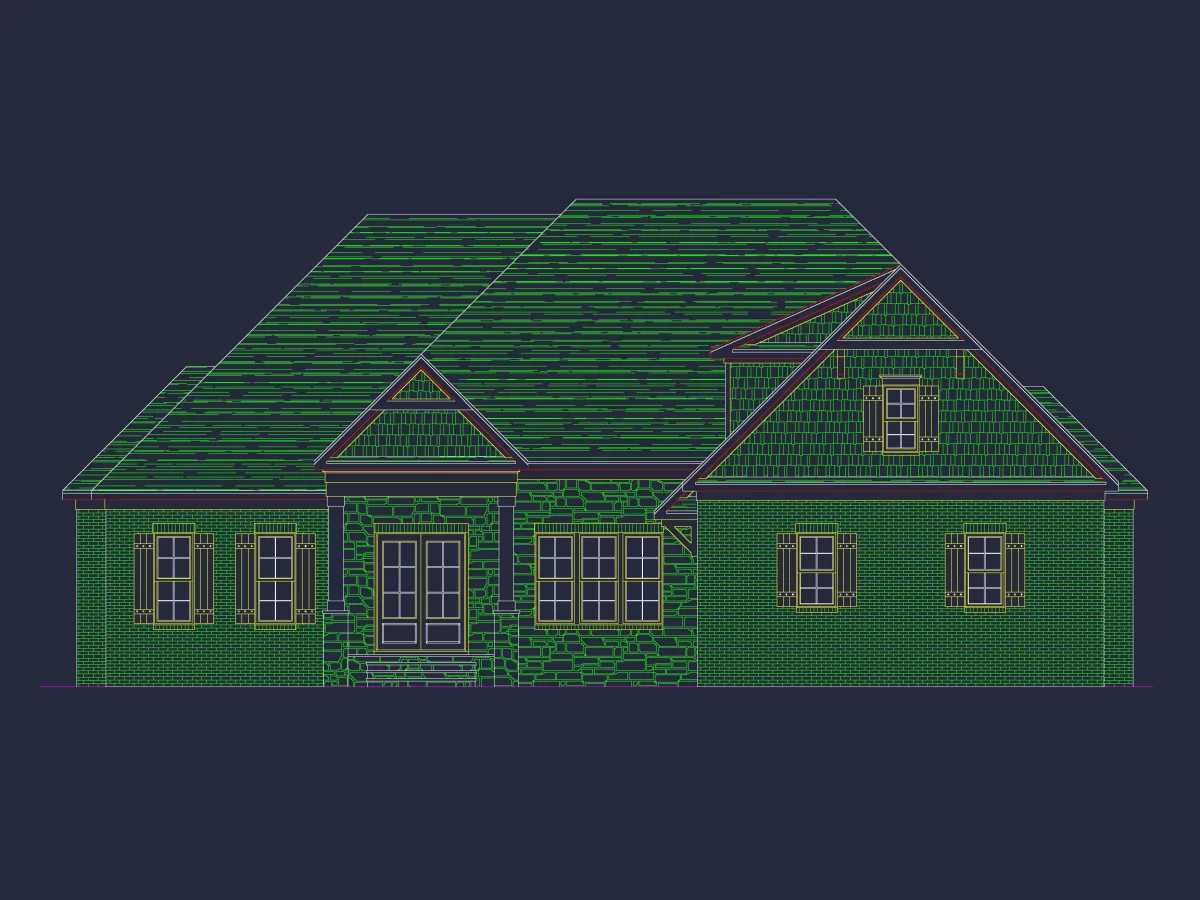Prairie Home Plans
See our collection of prairie home plans, prairie architectural designs, and prairie house floor plans.
- 2-BR
- 3-BR
- 4-BR
- 5-BR
- 6-BR
- 7+BR
- 1(81)
- 2(545)
- 3(92)
- 4+(1)
- 1
- 1.5
- 2
- 2.5
- 3
- 3.5
- 4
- 4.5
- 5
- 5.5
- 6+
- 1(0)
- 2(511)
- 3(169)
- 4+(13)
- 0-500
- 501-1000
- 1001-1500
- 1501-2000
- 2001-2500
- 2501-3000
- 3001-3500
- 3501-4000
- 4001-4500
- 4501-5000
- 5501-6000
- 5001-5500
- 6001-6500
- 6501-7000
- 7501+
- 11-20
- 21-30
- 31-40
- 41-50
- 51-60
- 61-70
- 71-80
- 81-90
- 91-100
- 101-110
- 111-120
- 121+
- 0-10
- 11-20
- 21-30
- 31-40
- 41-50
- 51-60
- 61-70
- 71-80
- 81-90
- 91-100
- 101-110
- 111-120
- 121+
- Affordable(16)
- Builder Favorites(13)
- Designer Favorites(55)
- Editor's Pick(31)
- Narrow Lot(112)
- Simple(15)
- Sloped Lot(64)
- Top Selling(0)
- Barn Style(2)
- Barn House(4)
- Beach(26)
- Bungalow(13)
- Cabin(0)
- Cape Cod(21)
- Charleston(1)
- Classical(5)
- Classic American(28)
- Coastal(26)
- Coastal Cottage(1)
- Colonial(145)
- Contemporary(28)
- Cottage(46)
- Country(1)
- Craftsman(238)
- Dutch Colonial(6)
- Edwardian(1)
- European(48)
- Farmhouse(75)
- Federal(11)
- Folk Victorian(0)
- French Colonial(1)
- French Country(21)
- French Provincial(4)
- Gabled Folk House(1)
- Gambrel(1)
- Georgian(43)
- Greek Revival(1)
- Italianate(1)
- Italianate Villa(1)
- Manor Style(1)
- Mediterranean(2)
- Modern(4)
- Modern Craftsman(89)
- Mountain(2)
- Modern Suburban(55)
- Neo-Classical(6)
- Neo Colonial(22)
- New England Colonial(1)
- Prairie(1)
- Queen Anne(4)
- Ranch(36)
- Rustic(1)
- Rustic Craftsman(1)
- Shingle Style(1)
- Southern(4)
- Spanish Colonial Revival(2)
- Suburban(13)
- Traditional American Craftsman(86)
- Traditional Craftsman(10)
- Traditional(140)
- Transitional(18)
- Tudor(42)
- Urban Contemporary(2)
- Victorian(28)
- Large (3,000 sq. ft. To 5,000 sq. ft.)(1)
- Luxury (min 5,000 sq. ft.)(1)
- Medium (1,400 - 3,000 sq. ft.)(5)
- 1 Bedroom(0)
- 2 Bedroom(15)
- 3 Bedroom(210)
- 4 Bedroom(316)
- 5 Bedroom(141)
- 6 Bedroom(14)
- 7+ Bedrooms(5)
- 1 Story(74)
- 2 Story(547)
- 3 Story(95)
- 4 Story(1)
- Apartment Complex(3)
- Condo Complex(1)
- Duplex Apartments(3)
- Triplex Apartments(4)
- Townhome Complex(13)
- Garages(9)
- ADU Plans(2)
- Small (under 2000 sq. ft.)(7)
- Medium (1400 - 3000 sq. ft.)(343)
- Large (3000 sq. ft. To 5000 sq. ft.)(283)
- Luxury (min 5000 sq. ft.)(41)
- Mansion (min 5000 sq. ft. and 5 bedrooms)(16)
- Basement(66)
- Elevator(27)
- Fireplaces(680)
- Great Room(709)
- Jack and Jill Bathroom(0)
- Kitchen Island(675)
- Large Kitchen(0)
- Large Laundry Room(597)
- Loft(0)
- Main Floor Bedrooms(0)
- Master Bedroom Downstairs(424)
- Master Bedroom Upstairs(284)
- Mudroom(0)
- Open Floor Plan(0)
- Second Floor Bedrooms(0)
- Ultimate Kitchens(14)
- Upstairs Laundry Room(258)
- Walk-In Pantry(439)
- Carport(4)
- Courtyard(4)
- Detached Garage(0)
- Golf Cart Storage(0)
- Patios(322)
- Pool(0)
- Outdoor Fireplaces(92)
- Porches(689)
- RV Garage(0)
- Rear Entry Garage(37)
- Screened Porch(0)
- Side Entry Garage(313)
- Wrap Around Porch(8)
- 2-BR(0)
- 3-BR(0)
- 4-BR(0)
- 5-BR(0)
- 6-BR(0)
- 1(0)
- 2(0)
- 3(0)
- 4+(0)
- 0-500
- 501-1000
- 1001-1500
- 1501-2000
- 2001-2500
- 2501-3000
- 3001-3500
- 3501-4000
- 4001-4500
- 4501-5000
- 5501-6000
- 5001-5500
- 6001-6500
- 6501-7000
- 7000-7500
- 7501+

Prairie Home Plans: A Timeless Design for Modern Living
Prairie home plans are a quintessential American architectural style that blends seamlessly with the landscape, providing a harmonious and practical living environment. Characterized by their low-pitched roofs, broad eaves, and open floor plans, these homes are perfect for those who appreciate a connection to nature and a functional design. Whether you’re an architect, designer, builder, or someone dreaming of designing your own home, our Prairie home plans offer a versatile and beautiful blueprint for your next project.
Architectural Features of Prairie Home Plans
Prairie homes are designed with both aesthetics and practicality in mind. Their unique floor plans emphasize horizontal lines, creating a strong connection between the home and its natural surroundings. Large windows allow for abundant natural light, while open interiors foster a sense of spaciousness and flow. The CAD designs of our Prairie homes ensure precision and efficiency, making it easier to bring your dream home to life.
Indoor Features and Benefits
Prairie home plans are packed with thoughtful features that enhance both comfort and functionality. Here are some of the key indoor features and benefits:
- Open Floor Plan: Maximizes space and allows for flexible interior design.
- Large Windows: Provide ample natural light and stunning views of the outdoors.
- Broad Eaves: Offer additional shading and protection from the elements.
- Fireplaces: Create a cozy and inviting atmosphere in the main living areas.
- Built-in Shelving and Storage: Optimizes space and keeps your home organized.
- Modern Kitchen Designs: Equipped with the latest appliances and ample counter space for cooking and entertaining.
- Spacious Bedrooms: Designed for comfort and relaxation, with large closets and en-suite bathrooms.
- Energy-Efficient Systems: Incorporate the latest in home technology to reduce utility costs and environmental impact.
Designing Your Prairie Home
When you choose our Prairie home plans, you’re not just getting a blueprint; you’re investing in a comprehensive design process that ensures your home meets all your needs. Our plans come with detailed architectural drawings and CAD files that make it easy to visualize and customize your space. Whether you’re working with a professional builder or taking on a DIY project, our floor plans are user-friendly and adaptable to your specific requirements.
Personalize Your Prairie Home
One of the greatest advantages of our Prairie home plans is the ability to customize your design. Our team can assist you in modifying any aspect of the plan to better suit your lifestyle and preferences. From altering room sizes to adding unique architectural features, we’re here to help you create a home that truly reflects your vision.
Comprehensive Benefits with Every Plan
When you purchase a home plan from My Home Floor Plans, you’re not just buying a design; you’re getting a complete package that ensures your project’s success. All home plans include the CAD file along with the PDF. With the purchase, an unlimited-build license is included, along with free foundation changes! Structural engineering is also included with all house plans. Unlike other architectural plan providers, you can view all sheets included in the purchase on our website! We also offer modifications at a fraction of the cost of our competitors.
Are you ready to design your dream home? Inquire at [email protected] about your dream home design today!





