Carport/Porte-cochère
Find the perfect house plan. For less.
Search Plans
Contact Us
Carport/Porte-cochère
Found 3,002 House Plans!
-
Template Override Active
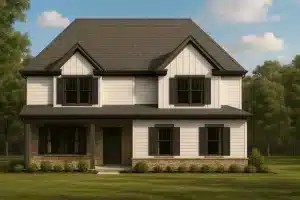
19-2325 HOUSE PLAN – Stunning House Floor Plan with CAD Designs & Blueprints – House plan details
$2,470.56Original price was: $2,470.56.$1,254.99Current price is: $1,254.99. SALE!$1,254.99Width: 44'-3"
Depth: 55'-0"
Htd SF: 2,893
Unhtd SF: 755
-
Template Override Active
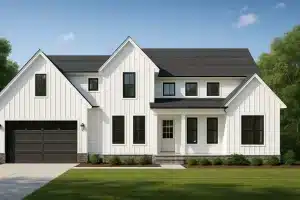
19-2322 HOUSE PLAN – Effortlessly Modern Floor Plan: House Blueprint CAD for Designers – House plan details
$2,470.56Original price was: $2,470.56.$1,254.99Current price is: $1,254.99. SALE!$1,254.99Width: 72'-7"
Depth: 40'-0"
Htd SF: 2,602
Unhtd SF: 948
-
Template Override Active
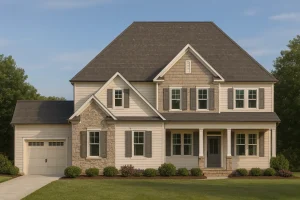
19-2251 HOUSE PLAN – Custom House Plan with 2-Story CAD Designs and Spacious Layout – House plan details
$2,870.56Original price was: $2,870.56.$1,454.99Current price is: $1,454.99. SALE!$1,454.99Width: 64'-0"
Depth: 74'-8"
Htd SF: 3,516
Unhtd SF: 1,542
-
Template Override Active
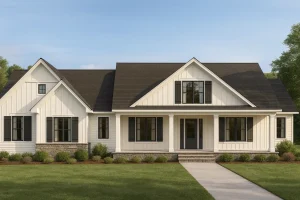
19-2247 HOUSE PLAN – Charming Craftsman House Plan with Modern Floor Designs – House plan details
$2,470.56Original price was: $2,470.56.$1,254.99Current price is: $1,254.99. SALE!$1,254.99Width: 81'-0"
Depth: 66'-6"
Htd SF: 2,795
Unhtd SF: 3,453
-
Template Override Active
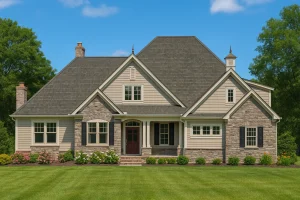
19-2167 HOUSE PLAN – Craftsman House Plan with 3 Bedrooms, CAD Floor Blueprint – House plan details
$2,470.56Original price was: $2,470.56.$1,254.99Current price is: $1,254.99. SALE!$1,254.99Width: 75'-4"
Depth: 60'-6"
Htd SF: 2,578
Unhtd SF: 1,256
-
Template Override Active
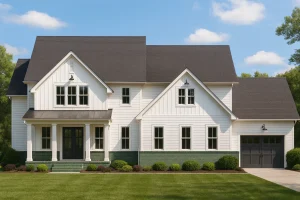
19-2161 HOUSE PLAN – Spacious House Floor Plan with CAD Designs and 2-Story Blueprint – House plan details
$2,870.56Original price was: $2,870.56.$1,454.99Current price is: $1,454.99. SALE!$1,454.99Width: 68'-0"
Depth: 68'-8"
Htd SF: 3,634
Unhtd SF: 1,807
-
Template Override Active
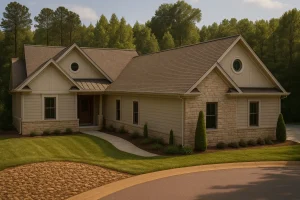
19-2151 HOUSE PLAN – Elegant House Floor Plan with CAD Designs and Architecture – House plan details
$3,370.56Original price was: $3,370.56.$1,754.99Current price is: $1,754.99. SALE!$1,754.99Width: 56'-0"
Depth: 95'-4"
Htd SF: 4,300
Unhtd SF: 3,246
-
Template Override Active
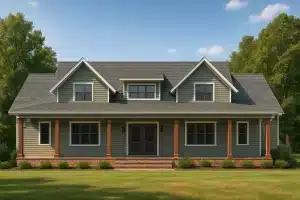
19-2147 HOUSE PLAN – Spacious House Plan with CAD Blueprints & Modern Designs – House plan details
$2,870.56Original price was: $2,870.56.$1,454.99Current price is: $1,454.99. SALE!$1,454.99Width: 77'-0"
Depth: 72'-10"
Htd SF: 3,821
Unhtd SF: 1,276
-
Template Override Active
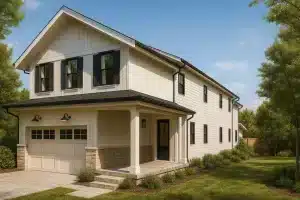
19-2130 HOUSE PLAN – Elegant House Plan with Spacious Layout & Modern CAD Designs – House plan details
$2,470.56Original price was: $2,470.56.$1,254.99Current price is: $1,254.99. SALE!$1,254.99Width: 22'-0"
Depth: 66'-9"
Htd SF: 2,722
Unhtd SF: 1,496
-
Template Override Active
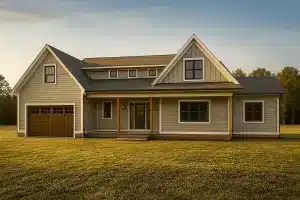
19-2102 HOUSE PLAN – Spacious House Floor Plan with 1.5 Stories, CAD Blueprints – House plan details
$2,070.56Original price was: $2,070.56.$1,134.99Current price is: $1,134.99. SALE!$1,134.99Width: 81'-8"
Depth: 68'-6"
Htd SF: 3,245
Unhtd SF: 755
-
Template Override Active
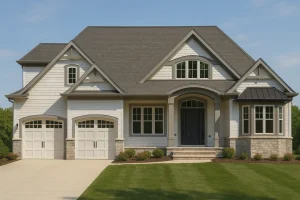
19-2100 HOUSE PLAN – Craftsman House Plan with 2 Floors and 4 Bedrooms – Detailed CAD Designs – House plan details
$2,870.56Original price was: $2,870.56.$1,454.99Current price is: $1,454.99. SALE!$1,454.99Width: 68'-8"
Depth: 78'-2"
Htd SF: 3,383
Unhtd SF: 847
-
Template Override Active
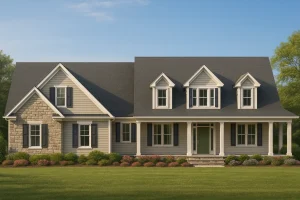
19-2060 HOUSE PLAN – Spacious 2-Story House Plan with 3 Bedrooms and Colonial Design – House plan details
$2,870.56Original price was: $2,870.56.$1,459.99Current price is: $1,459.99. SALE!$1,459.99Width: 73'-6"
Depth: 53'-0"
Htd SF: 3,085
Unhtd SF: 1,498
-
Template Override Active
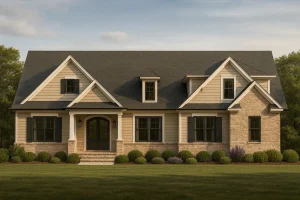
19-2050 HOUSE PLAN – Traditional Craftsman House Plan with Detailed CAD Designs – House plan details
$2,070.56Original price was: $2,070.56.$1,134.99Current price is: $1,134.99. SALE!$1,134.99Width: 65'-0"
Depth: 78'-0"
Htd SF: 3,245
Unhtd SF: 982
-
Template Override Active
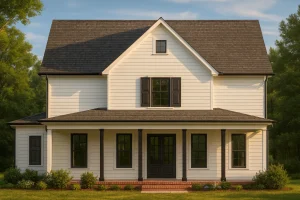
19-2008 HOUSE PLAN – Traditional House Floor Plan with Detailed CAD Designs – House plan details
$2,470.56Original price was: $2,470.56.$1,254.99Current price is: $1,254.99. SALE!$1,254.99Width: 43'-3"
Depth: 60'-6"
Htd SF: 2,594
Unhtd SF: 666
-
Template Override Active
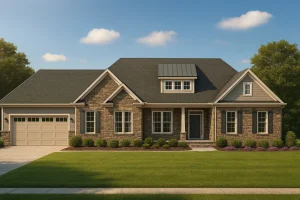
19-1975 HOUSE PLAN – Elegant House Floor Plan with Detailed CAD Designs & Blueprints – House plan details
$2,870.56Original price was: $2,870.56.$1,454.99Current price is: $1,454.99. SALE!$1,454.99Width: 84'-2"
Depth: 62'-7"
Htd SF: 3,462
Unhtd SF: 2,553

