Foyer
Find the perfect house plan. For less.
Search Plans
Contact Us
Foyer
Found 3,002 House Plans!
-
Template Override Active
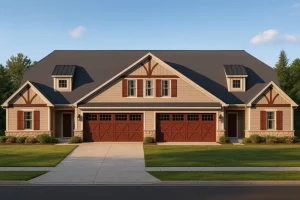
11-1773 4-UNIT TOWNHOUSE PLAN – Architectural House Blueprint – 4-Unit Townhouse Floor Plan Designs – House plan details
Rated 5.00 out of 5$4,870.56Original price was: $4,870.56.$2,754.22Current price is: $2,754.22. SALE!$2,754.22Width: 140'-8"
Depth: 68'-0"
Htd SF: 6,124
Unhtd SF: 3,164
-
Template Override Active
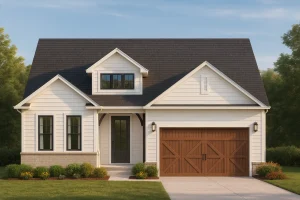
11-1708 HOUSE PLAN – Stunning Craftsman Floor Plan With 2-Car Garage and CAD Design – House plan details
Rated 5.00 out of 5$2,070.56Original price was: $2,070.56.$1,134.99Current price is: $1,134.99. SALE!$1,134.99Width: 65'-0"
Depth: 39'-8"
Htd SF: 1,181
Unhtd SF: 566
-
Template Override Active
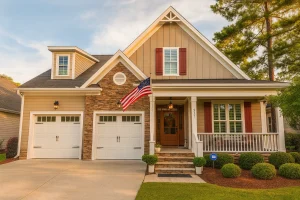
11-1707 HOUSE PLAN – 3-Bed, 2-Bath Craftsman House Plan – 1,940 Sq Ft with Bonus Room & Porches – House plan details
Rated 5.00 out of 5$2,070.56Original price was: $2,070.56.$1,134.99Current price is: $1,134.99. SALE!$1,134.99Width: 40'-11"
Depth: 70'-0"
Htd SF: 1,940
Unhtd SF: 906
-
Template Override Active
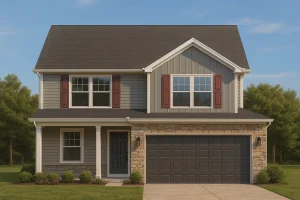
11-1554 HOUSE PLAN – Townsend House Plan, Floor Plans & Blueprints by My House – House plan details
Rated 5.00 out of 5$2,070.56Original price was: $2,070.56.$1,134.99Current price is: $1,134.99. SALE!$1,134.99Width: 26'-0"
Depth: 55'-0"
Htd SF: 1,719
Unhtd SF: 422
-
Template Override Active
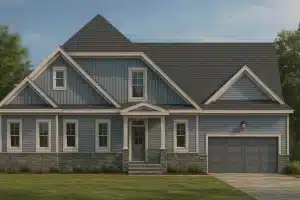
11-1314 DUPLEX PLAN- Explore Custom House Floor Plans: Modern Duplex Designs & CAD – House plan details
Rated 5.00 out of 5$2,470.56Original price was: $2,470.56.$1,254.99Current price is: $1,254.99. SALE!$1,254.99Width: 36'-0"
Depth: 67'-4"
Htd SF: 2,219
Unhtd SF: 627
-
Template Override Active
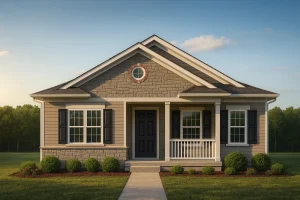
11-1193 HOUSE PLAN – Craftsman House Floor Plan – Detailed CAD Blueprint Designs – House plan details
Rated 5.00 out of 5$2,070.56Original price was: $2,070.56.$1,134.99Current price is: $1,134.99. SALE!$1,134.99Width: 30'-0"
Depth: 55'-4"
Htd SF: 1,290
Unhtd SF: 217
-
Template Override Active
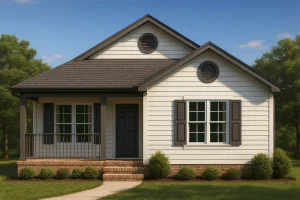
11-1161 HOUSE PLAN – Compact 3-Bedroom Craftsman House Plan with Open Floor Design – House plan details
Rated 5.00 out of 5$2,070.56Original price was: $2,070.56.$1,134.99Current price is: $1,134.99. SALE!$1,134.99Width: 32'-8"
Depth: 44'-0"
Htd SF: 1,080
Unhtd SF: 194
-
Template Override Active
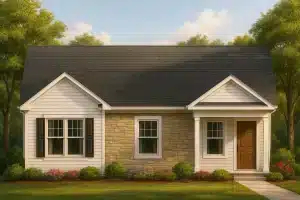
11-1160 HOUSE PLAN – Craftsman House Plan with Open Floor Design & Detailed CAD – House plan details
Rated 5.00 out of 5$4,370.56Original price was: $4,370.56.$2,354.21Current price is: $2,354.21. SALE!$2,354.21Width: 30'-8"
Depth: 40'-8"
Htd SF: 1,066
Unhtd SF: 179
-
Template Override Active
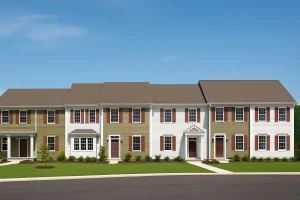
11-1083-2 7-UNIT TOWNHOUSE PLAN – Colonial Townhouse Plan with Spacious Layout and CAD Designs – House plan details
Rated 5.00 out of 5$2,381.14Original price was: $2,381.14.$1,134.99Current price is: $1,134.99. SALE!$1,134.99Width: 24'-0"
Depth: 42'-8"
Htd SF: 1,664
Unhtd SF: 97
-
Template Override Active
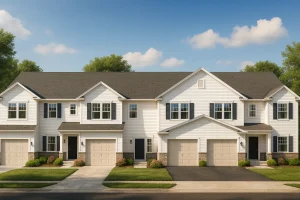
11-1083-1 7-UNIT TOWNHOUSE PLAN – Elegant House Plan with 2 Floors and Traditional Designs – House plan details
Rated 5.00 out of 5$2,070.56Original price was: $2,070.56.$1,134.99Current price is: $1,134.99. SALE!$1,134.99Width: 24'-0"
Depth: 42'-8"
Htd SF: 1,664
Unhtd SF: 97
-
Template Override Active
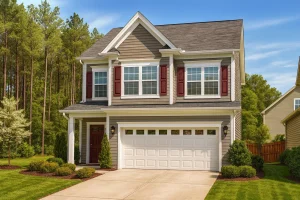
11-1034C HOUSE PLAN – 4-Bed, 2.5-Bath, 2,304 Sq Ft 2-Story Home Plan with Garage & Bonus Space – House plan details
Rated 5.00 out of 5$2,470.56Original price was: $2,470.56.$1,254.99Current price is: $1,254.99. SALE!$1,254.99Width: 30'-0"
Depth: 41'-0"
Htd SF: 2,304
Unhtd SF: 1,009
-
Template Override Active
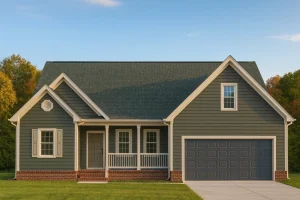
11-1019 HOUSE PLAN – Charming House Plan: Blueprint Design with 1.5 Floors & Garage – House plan details
Rated 5.00 out of 5$2,070.56Original price was: $2,070.56.$1,134.99Current price is: $1,134.99. SALE!$1,134.99Width: 48'-6"
Depth: 51'-6"
Htd SF: 1,844
Unhtd SF: 562
-
Template Override Active
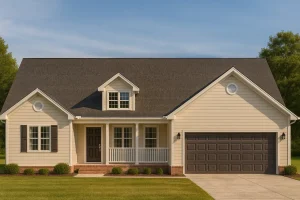
11-1018 HOUSE PLAN – Practical House Design Plan with Blueprint and CAD Elements – House plan details
Rated 5.00 out of 5$2,070.56Original price was: $2,070.56.$1,134.99Current price is: $1,134.99. SALE!$1,134.99Width: 48'-6"
Depth: 51'-6"
Htd SF: 1,511
Unhtd SF: 569
-
Template Override Active
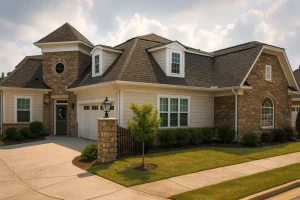
10-1929 DUPLEX PLAN – 3-Bedroom, 2.5-Bath Duplex House Plan – 3,552 Sq Ft with Bonus Room, Porches & 2-Car Garage – House plan details
Rated 5.00 out of 5$2,870.56Original price was: $2,870.56.$1,454.99Current price is: $1,454.99. SALE!$1,454.99Width: 74'-11"
Depth: 80'-0"
Htd SF: 3,552
Unhtd SF:
-
Template Override Active
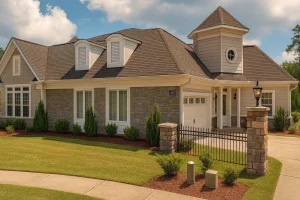
10-1929 DUPLEX PLAN – 2-Bed, 2-Bath Duplex House Plan – 3,552 Sq Ft with Porches, Garage & Open Layout – House plan details
Rated 5.00 out of 5$2,870.56Original price was: $2,870.56.$1,454.99Current price is: $1,454.99. SALE!$1,454.99Width: 69'-0"
Depth: 80'-0"
Htd SF: 3,552
Unhtd SF:

