Foyer
Find the perfect house plan. For less.
Search Plans
Contact Us
Foyer
Found 3,002 House Plans!
-
Template Override Active
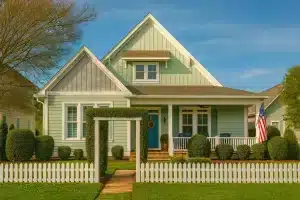
10-1781 HOUSE PLAN – 3-Bed, 2-Bath Cottage House Plan – 2,057 Sq Ft, Bonus Room & Porches – House plan details
Rated 5.00 out of 5$2,470.56Original price was: $2,470.56.$1,254.99Current price is: $1,254.99. SALE!$1,254.99Width: 36'-0"
Depth: 80'-4"
Htd SF: 2,057
Unhtd SF: 480
-
Template Override Active
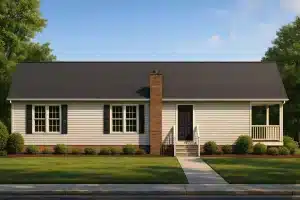
10-1720 HOUSE PLAN – 2-Story Cabin House Plan with Open Floor Plan & Basement | 2932 Sq Ft – House plan details
Rated 5.00 out of 5$2,470.56Original price was: $2,470.56.$1,254.99Current price is: $1,254.99. SALE!$1,254.99Width: 55'-0"
Depth: 40'-0"
Htd SF: 2,932
Unhtd SF: 1,200
-
Template Override Active
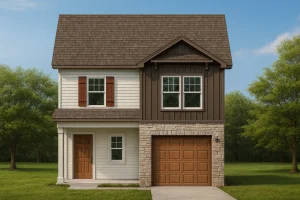
10-1692 HOUSE PLAN – Craftsman House Plan & Blueprint Designs | 2 Story, 3 Bed, 2 Bath – House plan details
Rated 5.00 out of 5$2,070.56Original price was: $2,070.56.$1,134.99Current price is: $1,134.99. SALE!$1,134.99Width: 22'-0"
Depth: 52'-0"
Htd SF: 1,620
Unhtd SF: 479
-
Template Override Active
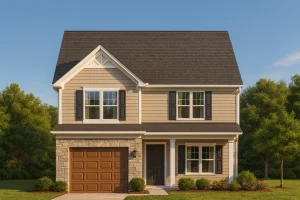
10-1690 HOUSE PLAN – Craftsman House Plan & Blueprint Designs – 2 Bed, 2 Bath, 1368 Sq Ft – House plan details
Rated 5.00 out of 5$2,870.56Original price was: $2,870.56.$1,454.99Current price is: $1,454.99. SALE!$1,454.99Width: 32'-0"
Depth: 37'-0"
Htd SF: 1,368
Unhtd SF: 534
-
Template Override Active

10-1668 HOUSE PLAN – Customizable Small House Floor Plan | CAD Architecture Designs – House plan details
Rated 5.00 out of 5$2,070.56Original price was: $2,070.56.$1,134.99Current price is: $1,134.99. SALE!$1,134.99Width: 45'-0"
Depth: 55'-8"
Htd SF: 1,495
Unhtd SF: 248
-
Template Override Active
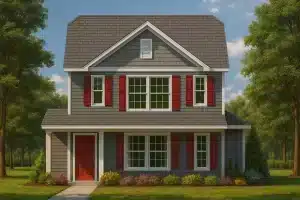
10-1648 HOUSE PLAN – Modern Craftsman House Plan with 3 Bedrooms & Open Floor Design – House plan details
Rated 5.00 out of 5$2,870.56Original price was: $2,870.56.$1,459.99Current price is: $1,459.99. SALE!$1,459.99Width: 28'-4"
Depth: 38'-4"
Htd SF: 1,521
Unhtd SF: 32
-
Template Override Active
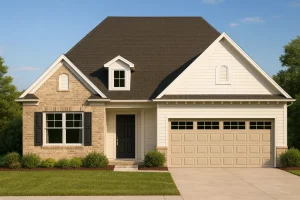
10-1622 HOUSE PLAN – Elegant House Plan with Open Floor Blueprint and CAD Designs – House plan details
Rated 5.00 out of 5$2,070.56Original price was: $2,070.56.$1,134.99Current price is: $1,134.99. SALE!$1,134.99Width: 40'-0"
Depth: 59'-0"
Htd SF: 1,765
Unhtd SF: 437
-
Template Override Active
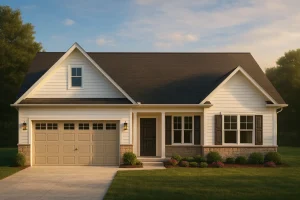
10-1467 HOUSE PLAN – Craftsman House Plan: Floor Plan CAD & Architecture Design – House plan details
Rated 5.00 out of 5$2,070.56Original price was: $2,070.56.$1,134.99Current price is: $1,134.99. SALE!$1,134.99Width: 48'-0"
Depth: 50'-0"
Htd SF: 1,956
Unhtd SF: 437
-
Template Override Active
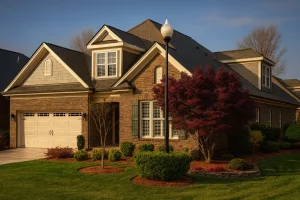
10-1445 HOUSE PLAN – 4-Bed, 2-Bath, 2,396 Sq Ft Suburban Ranch – Open Layout & Bonus Spaces – House plan details
Rated 5.00 out of 5$2,470.56Original price was: $2,470.56.$1,254.99Current price is: $1,254.99. SALE!$1,254.99Width: 43'-10"
Depth: 60'-10"
Htd SF: 2,396
Unhtd SF: 451
-
Template Override Active

10-1374 HOUSE PLAN – Charming Ranch House Plan with Open Floor Layout and CAD Designs – House plan details
Rated 5.00 out of 5$2,070.56Original price was: $2,070.56.$1,134.99Current price is: $1,134.99. SALE!$1,134.99Width: 55'-4"
Depth: 44'-0"
Htd SF: 1,256
Unhtd SF: 465
-
Template Override Active
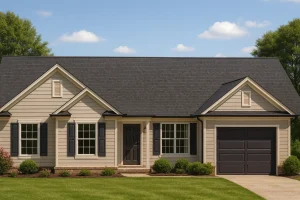
10-1292 HOUSE PLAN – Charming Ranch House Plan: CAD Floor Plan & Architecture Designs – House plan details
Rated 5.00 out of 5$2,870.56Original price was: $2,870.56.$1,454.99Current price is: $1,454.99. SALE!$1,454.99Width: 48'-0"
Depth: 37'-0"
Htd SF: 1,176
Unhtd SF: 348
-
Template Override Active
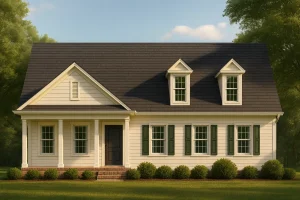
10-1220 HOUSE PLAN – Traditional House Plan with 3 Bedrooms and CAD-Optimized Designs – House plan details
Rated 5.00 out of 5$2,070.56Original price was: $2,070.56.$1,134.99Current price is: $1,134.99. SALE!$1,134.99Width: 39'-8"
Depth: 60'-8"
Htd SF: 2,123
Unhtd SF: 510
-
Template Override Active
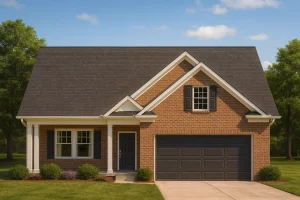
10-1170 HOUSE PLAN – Elegant House Plan with 1.5 Floors, CAD Blueprints & Designs – House plan details
Rated 5.00 out of 5$2,070.56Original price was: $2,070.56.$1,134.99Current price is: $1,134.99. SALE!$1,134.99Width: 41'-0"
Depth: 69'-8"
Htd SF: 1,594
Unhtd SF: 673
-
Template Override Active
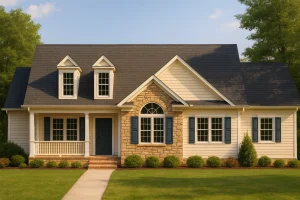
10-1141 HOUSE PLAN – Elegant Small House Plan with CAD Blueprint for Designers – House plan details
Rated 5.00 out of 5$2,070.56Original price was: $2,070.56.$1,134.99Current price is: $1,134.99. SALE!$1,134.99Width: 49'-4"
Depth: 47'-0"
Htd SF: 1,308
Unhtd SF: 351
-
Template Override Active
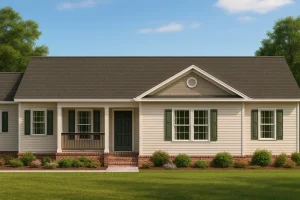
10-1101 HOUSE PLAN – Ranch Style CAD Floor Plan for Dream House Design and Blueprint – House plan details
Rated 5.00 out of 5$2,070.56Original price was: $2,070.56.$1,134.99Current price is: $1,134.99. SALE!$1,134.99Width: 56'-0"
Depth: 30'-0"
Htd SF: 1,101
Unhtd SF: 230

