Large
Find the perfect house plan. For less.
Search Plans
Contact Us
Large
Found 3,002 House Plans!
-
Template Override Active
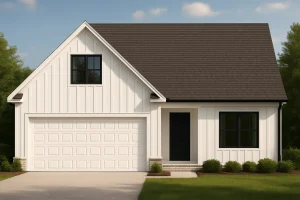
9-1833 HOUSE PLAN – Craftsman House Plan with Open Floor Layout | 1.5 Story CAD Design – House plan details
Rated 5.00 out of 5$2,070.56Original price was: $2,070.56.$1,134.99Current price is: $1,134.99. SALE!$1,134.99Width: 37'-8"
Depth: 30'-0"
Htd SF: 989
Unhtd SF: 728
-
Template Override Active
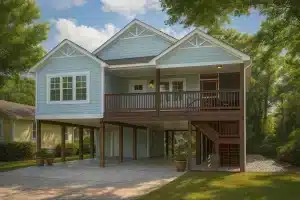
9-1693 HOUSE PLAN – Charming Coastal House Plan with Open Floor Layout | CAD & Blueprints – House plan details
Rated 5.00 out of 5$2,070.56Original price was: $2,070.56.$1,134.99Current price is: $1,134.99. SALE!$1,134.99Width: 38'-8"
Depth: 47'-5"
Htd SF: 1,582
Unhtd SF:
-
Template Override Active
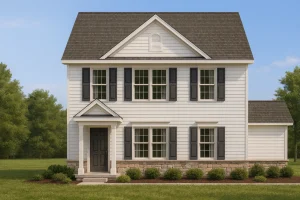
9-1659 HOUSE PLAN – Modern 2-Story House Plan with Side Garage | 1379 Sq Ft | 3 Bed | 2 Bath – House plan details
Rated 5.00 out of 5$2,070.56Original price was: $2,070.56.$1,134.99Current price is: $1,134.99. SALE!$1,134.99Width: 27'-0"
Depth: 37'-0"
Htd SF: 1,379
Unhtd SF: 35
-
Template Override Active
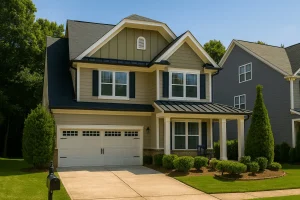
9-1651 HOUSE PLAN – 4-Bed, 2.5-Bath Modern Craftsman House Plan – 2,575 Sq Ft – House plan details
Rated 5.00 out of 5$2,470.56Original price was: $2,470.56.$1,254.99Current price is: $1,254.99. SALE!$1,254.99Width: 36'-0"
Depth: 53'-0"
Htd SF: 2,575
Unhtd SF: 413
-
Template Override Active
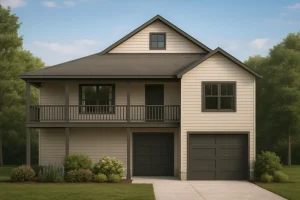
9-1643 HOUSE PLAN – Beach House Plan: 1320 Sq. Ft. CAD Floor Plan Blueprint – House plan details
Rated 5.00 out of 5$2,870.56Original price was: $2,870.56.$1,454.99Current price is: $1,454.99. SALE!$1,454.99Width: 44'-0"
Depth: 42'-0"
Htd SF: 1,320
Unhtd SF: 854
-
Template Override Active
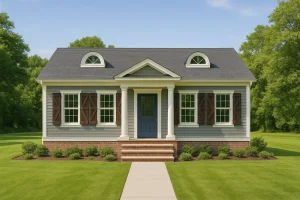
9-1581 HOUSE PLAN – Modern Craftsman House Plan with 2 Bedrooms and Floor Plan – House plan details
Rated 5.00 out of 5$2,070.56Original price was: $2,070.56.$1,134.99Current price is: $1,134.99. SALE!$1,134.99Width: 30'-0"
Depth: 36'-0"
Htd SF: 1,014
Unhtd SF: 32
-
Template Override Active
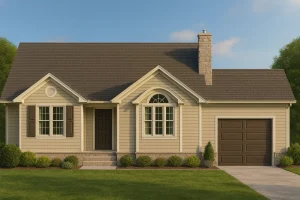
9-1515 HOUSE PLAN – Charming 1-Story House Plan with 3 Bedrooms and 1-Car Garage – House plan details
Rated 5.00 out of 5$2,381.14Original price was: $2,381.14.$1,134.99Current price is: $1,134.99. SALE!$1,134.99Width: 45'-0"
Depth: 44'-0"
Htd SF: 1,207
Unhtd SF: 440
-
Template Override Active
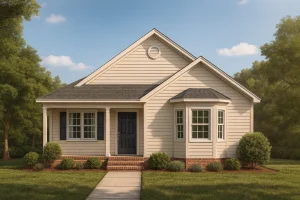
9-1499 HOUSE PLAN – House Plan Floor Plan Blueprint CAD Architecture Designs – House plan details
Rated 5.00 out of 5$3,370.56Original price was: $3,370.56.$1,754.99Current price is: $1,754.99. SALE!$1,754.99Width: 34'-8"
Depth: 42'-2"
Htd SF: 1,158
Unhtd SF:
-
Template Override Active
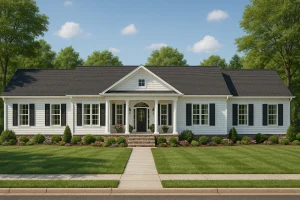
9-1498 OFFICE PLAN – Ranch House Plan w/Open Floor Plan | 1 Story, 2 Bath, Office Design Blueprint – House plan details
Rated 5.00 out of 5$2,070.56Original price was: $2,070.56.$1,134.99Current price is: $1,134.99. SALE!$1,134.99Width: 88'-5"
Depth: 52'-7"
Htd SF:
Unhtd SF:
-
Template Override Active
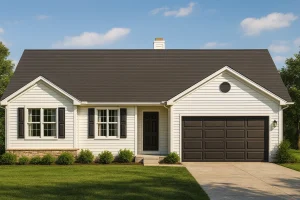
9-1466 HOUSE PLAN – Ranch House Floor Plan: 3-Bed, 2-Bath CAD Designs – House plan details
Rated 5.00 out of 5$2,070.56Original price was: $2,070.56.$1,134.99Current price is: $1,134.99. SALE!$1,134.99Width: 49'-0"
Depth: 39'-6"
Htd SF: 1,371
Unhtd SF: 574
-
Template Override Active
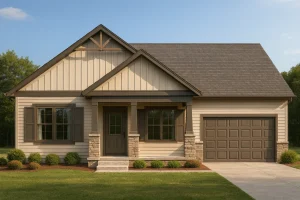
9-1458 HOUSE PLAN – House floor plan blueprint: CAD architecture designs – House plan details
Rated 5.00 out of 5$2,070.56Original price was: $2,070.56.$1,134.99Current price is: $1,134.99. SALE!$1,134.99Width: 45'-0"
Depth: 55'-8"
Htd SF: 1,495
Unhtd SF: 248
-
Template Override Active
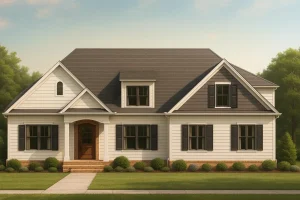
9-1436 HOUSE PLAN – Craftsman House plan floor plan blueprint CAD designs – House plan details
Rated 5.00 out of 5$2,470.56Original price was: $2,470.56.$1,254.99Current price is: $1,254.99. SALE!$1,254.99Width: 61'-2"
Depth: 76'-10"
Htd SF: 2,315
Unhtd SF: 1,433
-
Template Override Active
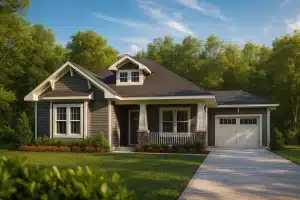
9-1412/9-1335D HOUSE PLAN – Craftsman House Plan with 3 Bedrooms, 2 Baths, and CAD Designs – House plan details
Rated 5.00 out of 5$2,070.56Original price was: $2,070.56.$1,134.99Current price is: $1,134.99. SALE!$1,134.99Width: 45'-3"
Depth: 53'-8"
Htd SF: 1,405
Unhtd SF: 547
-
Template Override Active
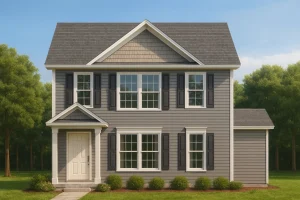
9-1359 HOUSE PLAN – Modern 2-Story House Plan with Open Floor Plan – 3 Beds, 2 Baths, & Garage – House plan details
Rated 5.00 out of 5$2,070.56Original price was: $2,070.56.$1,134.99Current price is: $1,134.99. SALE!$1,134.99Width: 28'-4"
Depth: 47'-0"
Htd SF: 1,379
Unhtd SF: 51
-
Template Override Active
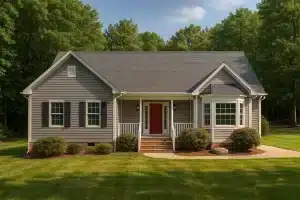
9-1302 HOUSE PLAN – Traditional House Plan: Floor Plan & CAD Blueprint Designs – House plan details
Rated 5.00 out of 5$2,070.56Original price was: $2,070.56.$1,134.99Current price is: $1,134.99. SALE!$1,134.99Width: 55'-2"
Depth: 38'-0"
Htd SF: 1,458
Unhtd SF: 141

