Walk-in Closet
Find the perfect house plan. For less.
Search Plans
Contact Us
Walk-in Closet
Found 3,002 House Plans!
-
Template Override Active
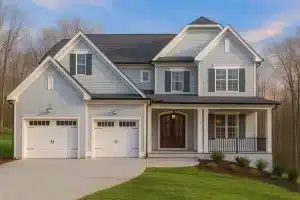
19-1470 HOUSE PLAN – Beautiful Craftsman House Plan with Detailed Floor Designs – House plan details
Rated 3.00 out of 5$2,470.56Original price was: $2,470.56.$1,254.99Current price is: $1,254.99. SALE!$1,254.99Width: 47'-4"
Depth: 58'-5"
Htd SF: 3,209
Unhtd SF: 1,503
-
Template Override Active
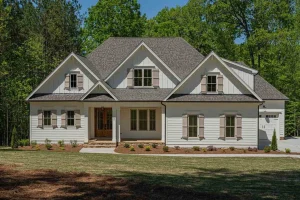
19-1433 HOUSE PLAN – Beautiful House Plan with Detailed Floor Plan and CAD Designs – House plan details
Rated 3.00 out of 5$2,870.56Original price was: $2,870.56.$1,454.99Current price is: $1,454.99. SALE!$1,454.99Width: 72'-2"
Depth: 54'-8"
Htd SF: 3,531
Unhtd SF: 1,402
-
Template Override Active
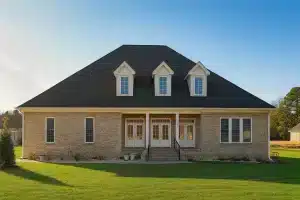
19-1282 HOUSE PLAN – Beautiful House Plan with 2 Floors, CAD Blueprints & Designs – House plan details
Rated 3.00 out of 5$2,870.56Original price was: $2,870.56.$1,454.99Current price is: $1,454.99. SALE!$1,454.99Width: 66'-0"
Depth: 52'-0"
Htd SF: 3,908
Unhtd SF: 934
-
Template Override Active
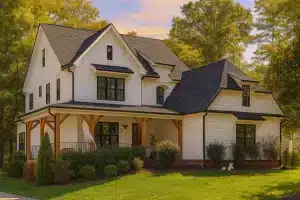
19-1104 HOUSE PLAN – Elegant House Plan with 4 Bedrooms, Floor Plan & CAD Design – House plan details
Rated 3.00 out of 5$2,870.56Original price was: $2,870.56.$1,459.99Current price is: $1,459.99. SALE!$1,459.99Width: 43'-8"
Depth: 61'-8"
Htd SF: 3,157
Unhtd SF: 1,834
-
Template Override Active
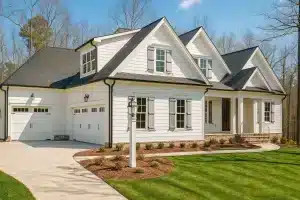
18-1824 HOUSE PLAN – Modern Suburban House Floor Plan – CAD Blueprint Designs – House plan details
Rated 3.00 out of 5$2,870.56Original price was: $2,870.56.$1,454.99Current price is: $1,454.99. SALE!$1,454.99Width: 70'-8"
Depth: 52'-8"
Htd SF: 3,391
Unhtd SF: 1,367
-
Template Override Active

18-1473 HOUSE PLAN – Dream House Plan with 4 Beds Floor Plan and CAD Designs – House plan details
Rated 3.00 out of 5$2,870.56Original price was: $2,870.56.$1,459.99Current price is: $1,459.99. SALE!$1,459.99Width: 71'-4"
Depth: 72'-0"
Htd SF: 3,275
Unhtd SF: 2,481
-
Template Override Active

18-1613 HOUSE PLAN – Modern Beach House Plan with CAD-Ready Designs and Blueprints – House plan details
Rated 2.00 out of 5$2,470.56Original price was: $2,470.56.$1,254.99Current price is: $1,254.99. SALE!$1,254.99Width: 56'-0"
Depth: 46'-8"
Htd SF: 2,606
Unhtd SF: 447
-
Template Override Active
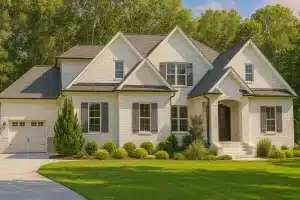
18-1741 HOUSE PLAN – Customize Your Dream House Design: Floor Plan Blueprint with CAD – House plan details
Rated 1.00 out of 5$2,870.56Original price was: $2,870.56.$1,454.99Current price is: $1,454.99. SALE!$1,454.99Width: 80'-6"
Depth: 51'-10"
Htd SF: 3,627
Unhtd SF: 1,588
-
Template Override Active
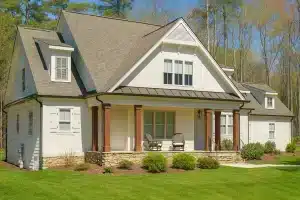
19-1187 HOUSE PLAN – House Plan Blueprint Designs with CAD Details – House plan details
Rated 1.00 out of 5$2,470.56Original price was: $2,470.56.$1,254.99Current price is: $1,254.99. SALE!$1,254.99Width: 68'-0"
Depth: 50'-4"
Htd SF: 2,484
Unhtd SF: 1,112
-
Template Override Active
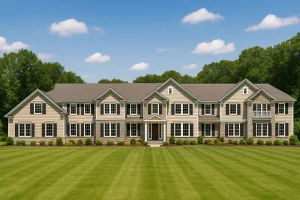
SHILOH APARTMENT PLAN – Charming 2-Story House Plan with CAD Designs & Detailed Blueprint – House plan details
$2,070.56Original price was: $2,070.56.$1,134.99Current price is: $1,134.99. SALE!$1,134.99Width: 26'-0"
Depth: 41'-0"
Htd SF: 1,466
Unhtd SF:
-
Template Override Active
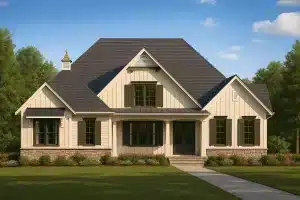
20-1118 HOUSE PLAN – Craftsman House Plan with Spacious Floor Designs and CAD Blueprint – House plan details
$2,470.56Original price was: $2,470.56.$1,254.99Current price is: $1,254.99. SALE!$1,254.99Width: 58'-8"
Depth: 76'-10"
Htd SF: 2,699
Unhtd SF: 1,536
-
Template Override Active
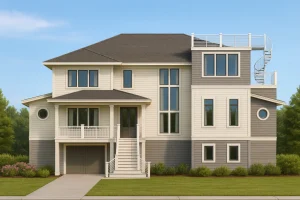
17-2159 HOUSE PLAN – House Plan with Complete Floor Blueprint Designs – House plan details
$3,370.56Original price was: $3,370.56.$1,754.99Current price is: $1,754.99. SALE!$1,754.99Width: 66'-6"
Depth: 68'-2"
Htd SF: 4,863
Unhtd SF: 3,141
-
Template Override Active
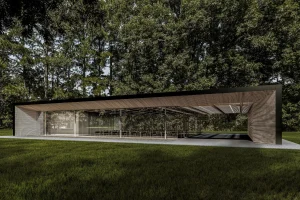
ASSEMBLY HALL PLAN- Modern Assembly Hall Floor Plan & CAD Architecture Design – House plan details
$7,446.56Original price was: $7,446.56.$4,386.39Current price is: $4,386.39. SALE!$4,386.39Width: 103'-6"
Depth: 40'-0"
Htd SF: 2,583
Unhtd SF: 683
-
Template Override Active
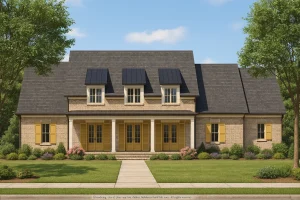
20-2201 HOUSE PLAN – Traditional House Plan with 4 Bedrooms, CAD Blueprint Designs – House plan details
$3,370.56Original price was: $3,370.56.$1,754.99Current price is: $1,754.99. SALE!$1,754.99Width: 83'-6"
Depth: 59'-9"
Htd SF: 4,021
Unhtd SF: 1,001
-
Template Override Active
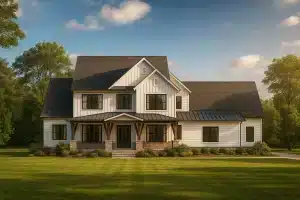
20-2066 HOUSE PLAN – Modern House Plan with Spacious Floor Plans and Architectural Designs – House plan details
$3,370.56Original price was: $3,370.56.$1,754.99Current price is: $1,754.99. SALE!$1,754.99Width: 90'-0"
Depth: 73'-10"
Htd SF: 4,705
Unhtd SF: 1,766

