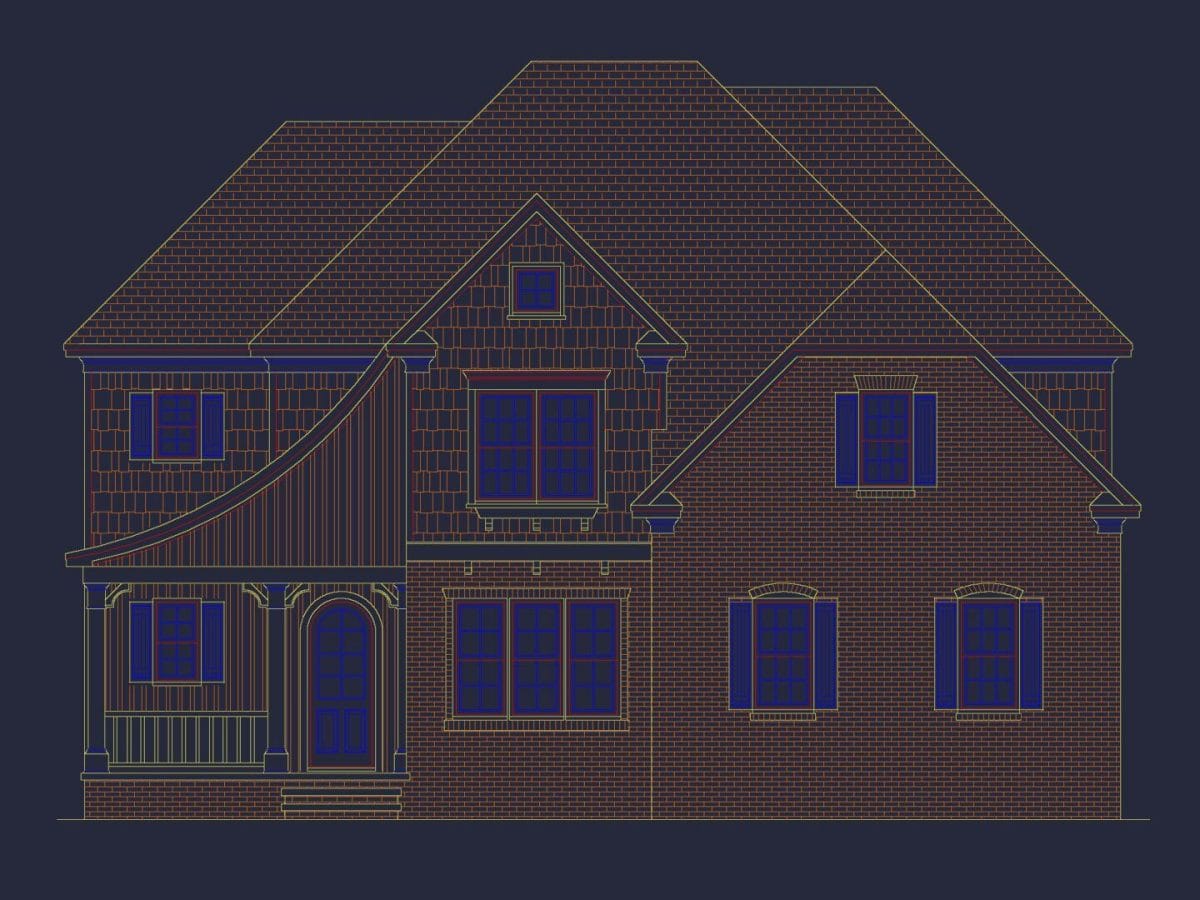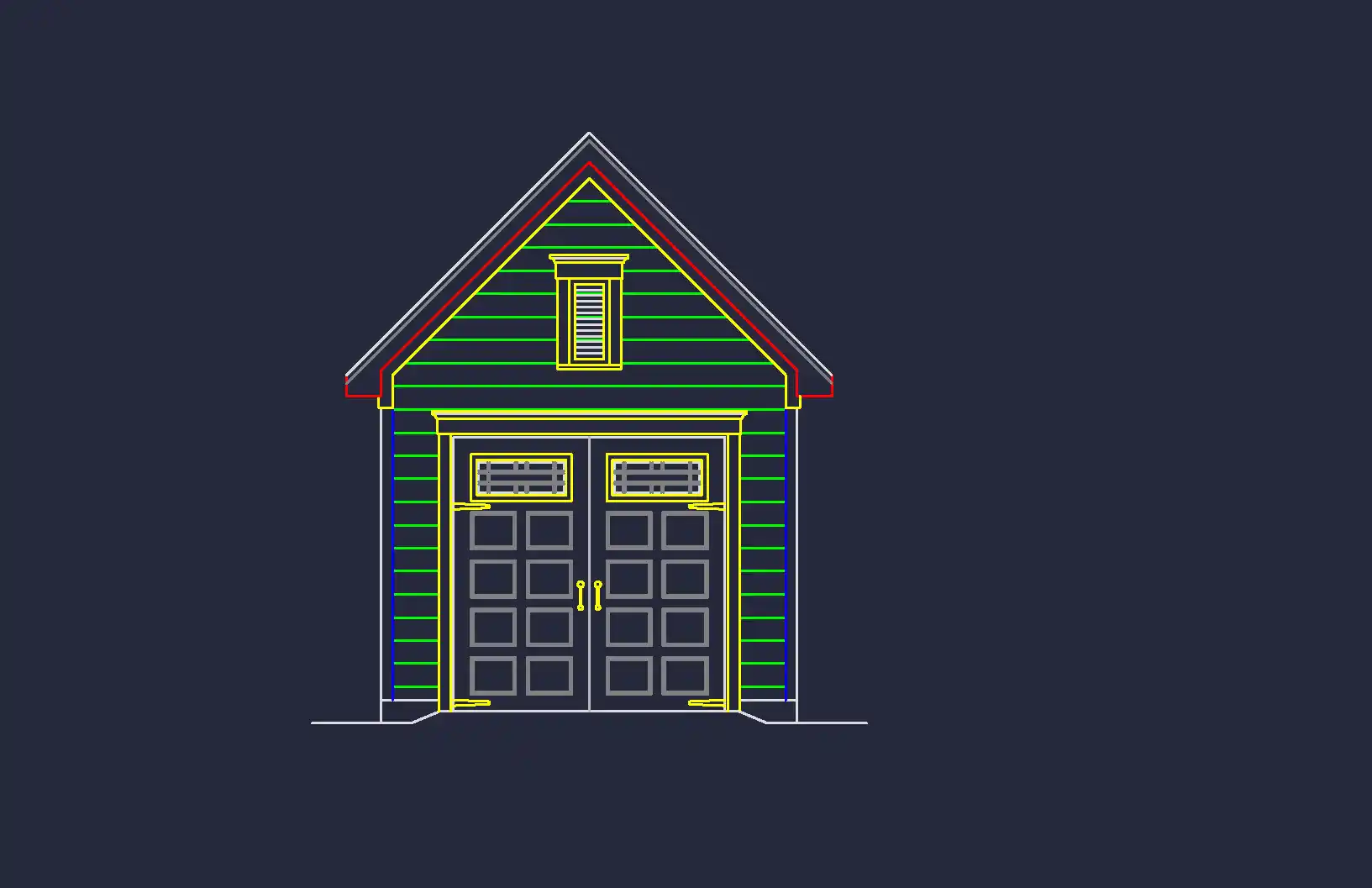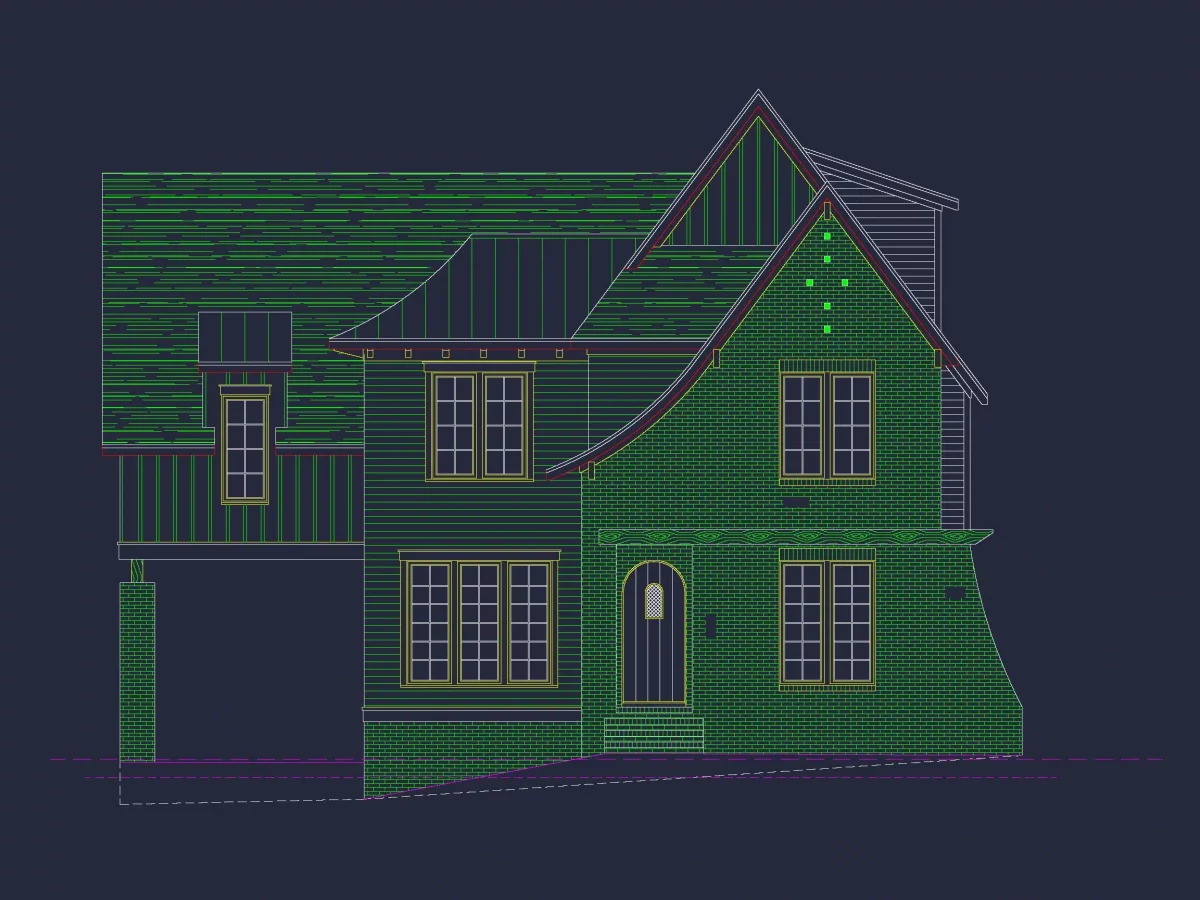Home Plan - [18-1770]
Victorian Splendor Meets Modern Comfort
Welcome to a home that seamlessly blends the Victorian Queen Anne style with the conveniences of contemporary living. Designed specifically for narrow lots, this plan offers a generous 2,873 square feet of heated living space, perfect for growing families or those who cherish spacious elegance.
Crafting Your Family's Legacy
- Master Bedroom Upstairs: Retreat to the comfort of your secluded master bedroom, complete with a walk-in closet and en suite.
- Great Room with Fireplace: Gather around the cozy fireplace for memorable family moments in a room designed for relaxation and socializing.
- Kitchen Island & Walk-In Pantry: Culinary adventures await in a kitchen designed for both the serious chef and the social butterfly.
- Upstairs Laundry Room: Enjoy the convenience of a dedicated laundry space positioned where most of the laundry happens—near the bedrooms!
An Abode of Timeless Allure
From the intricate board and batten to the warm siding & wood, every detail of the exterior exudes the charm of the Victorian era, adapted for modern tastes. Whether you're hosting a summer soirée on your patio or sipping tea on the porch, your home will be the backdrop to a lifetime of cherished memories.
A Dream Home for Your Narrow Lot Don't let a narrow lot limit your aspirations. With five bedrooms and four bathrooms, this home is crafted to ensure that every inch is a testament to both form and function.
Ready to Begin Your Home Creation Journey? Your dream of a home that captures the essence of Victorian elegance with the sensibilities of modern design is within reach. If the vision of historical beauty and functional luxury resonates with you, we’re here to turn that vision into reality. Reach out to us at [email protected] to start the conversation about your future home today!
Original price was: $1,599.99.$1,199.99Current price is: $1,199.99.
Overall Dimensions
Width: 29′-0″
Depth: 59′-4″
Heated”. Sq. Ft. – 2,873
Unheated. Sq. Ft. – 283
| Bathrooms | |
|---|---|
| Floors | |
| Garages | |
| Heated (Sq. Ft.) | |
| Unheated (Sq. Ft.) | |
| Sizes | |
| Width (ft) | |
| Depth (ft) | |
| Elevation Options | |
| Indoor | Fireplaces, Great Room, Kitchen Island, Large Laundry Room, Master Bedroom Upstairs, Upstairs Laundry Room, Walk-In Pantry |
| Outdoor Perks | |
| Style | |
| Bedrooms | |
| Exterior Material | |
| Unique |
ALL home plan designs have been engineer sealed, permitted, and built at least once within the last 15 years.
18-1770
WHAT’S INCLUDED IN THE DELIVERY
BOTH a PDF and CAD file are sent to the email provided.
PDF – Can easily be printed at nearby printing store
CAD Files – Delivered as Autocad format. These are NECESSARY for required structrual engineering. Also very helpful for any modifications.
Plans purchased are for “unlimited” or a multi-use license
*Delivered plans are identical to the product images. With most plans, additional details and notes not pictured are also included. If you wish to inquire of these notes/details, please click “Make an Enquiry for this Product” for more information.
DISCLAIMER

























