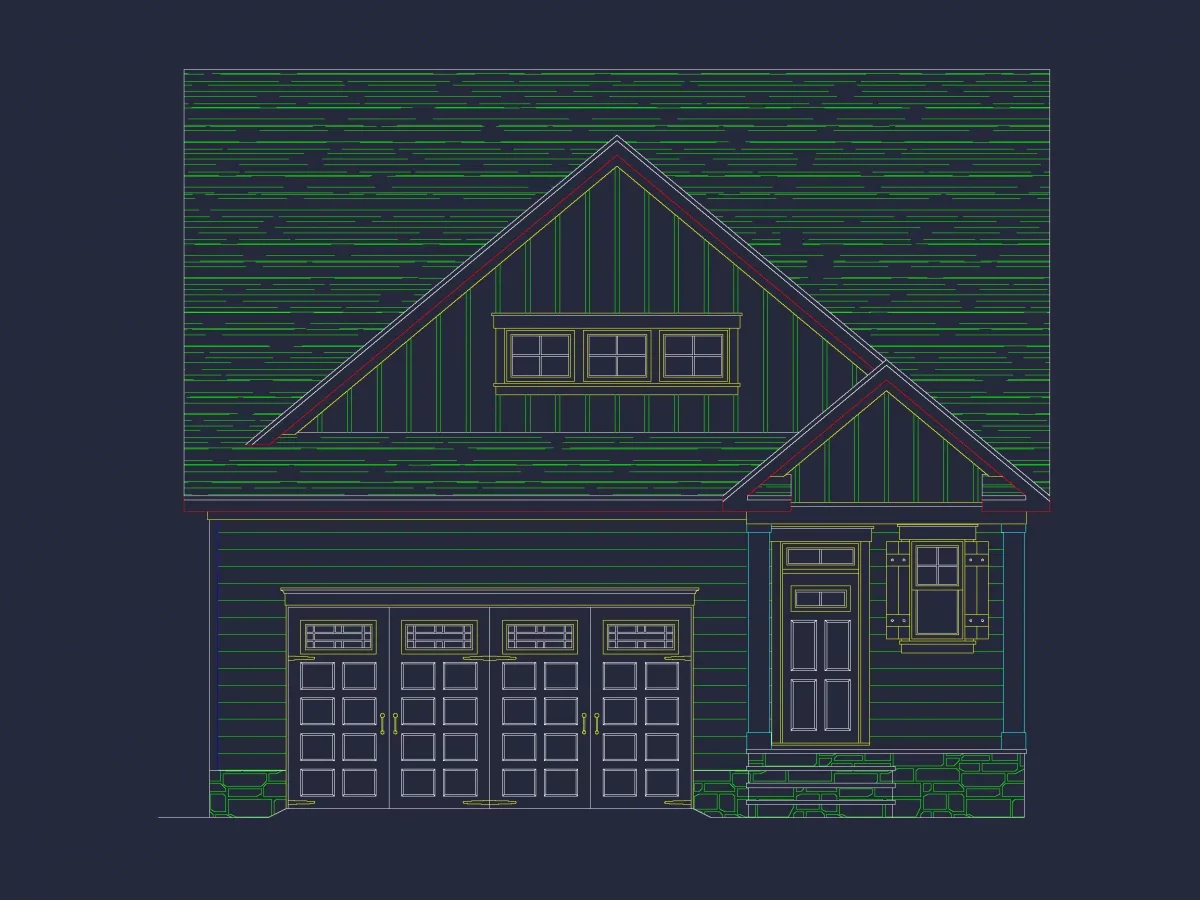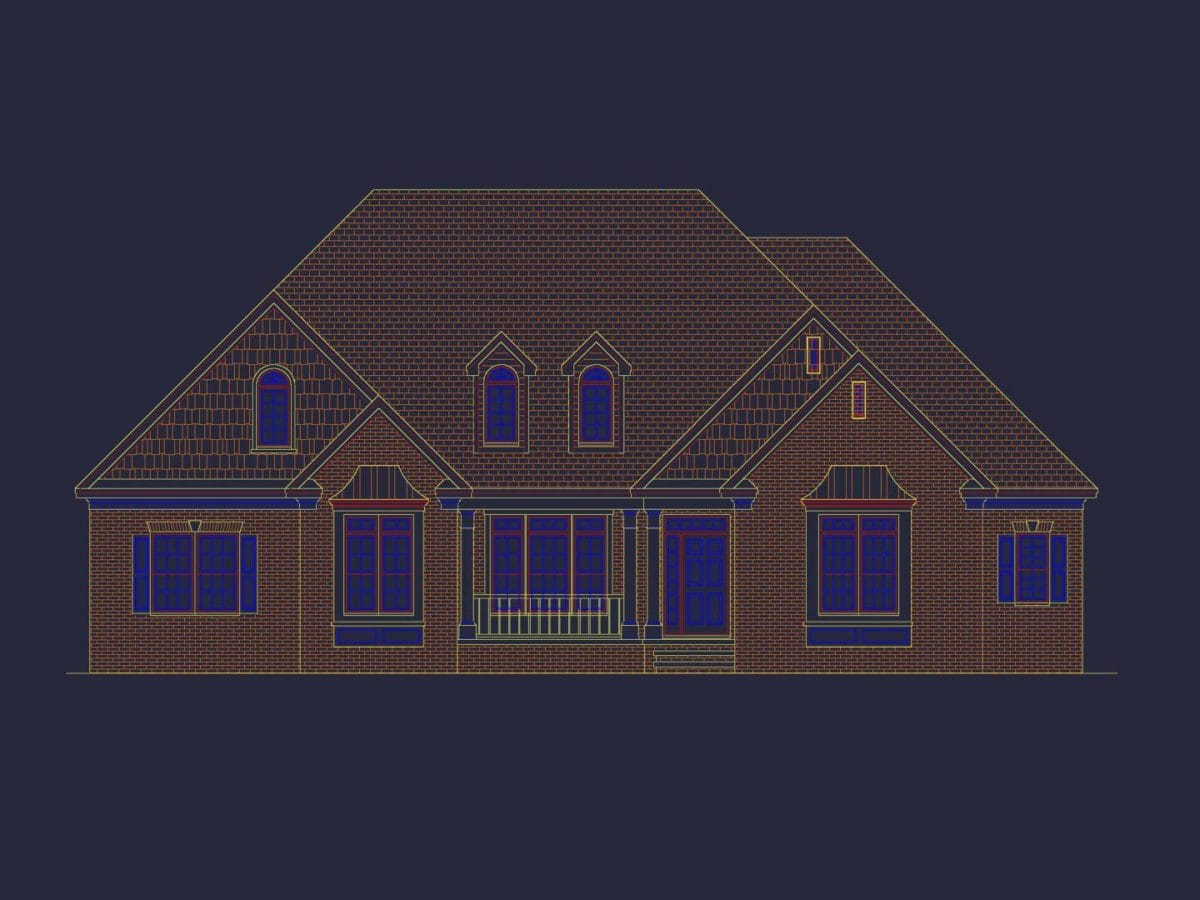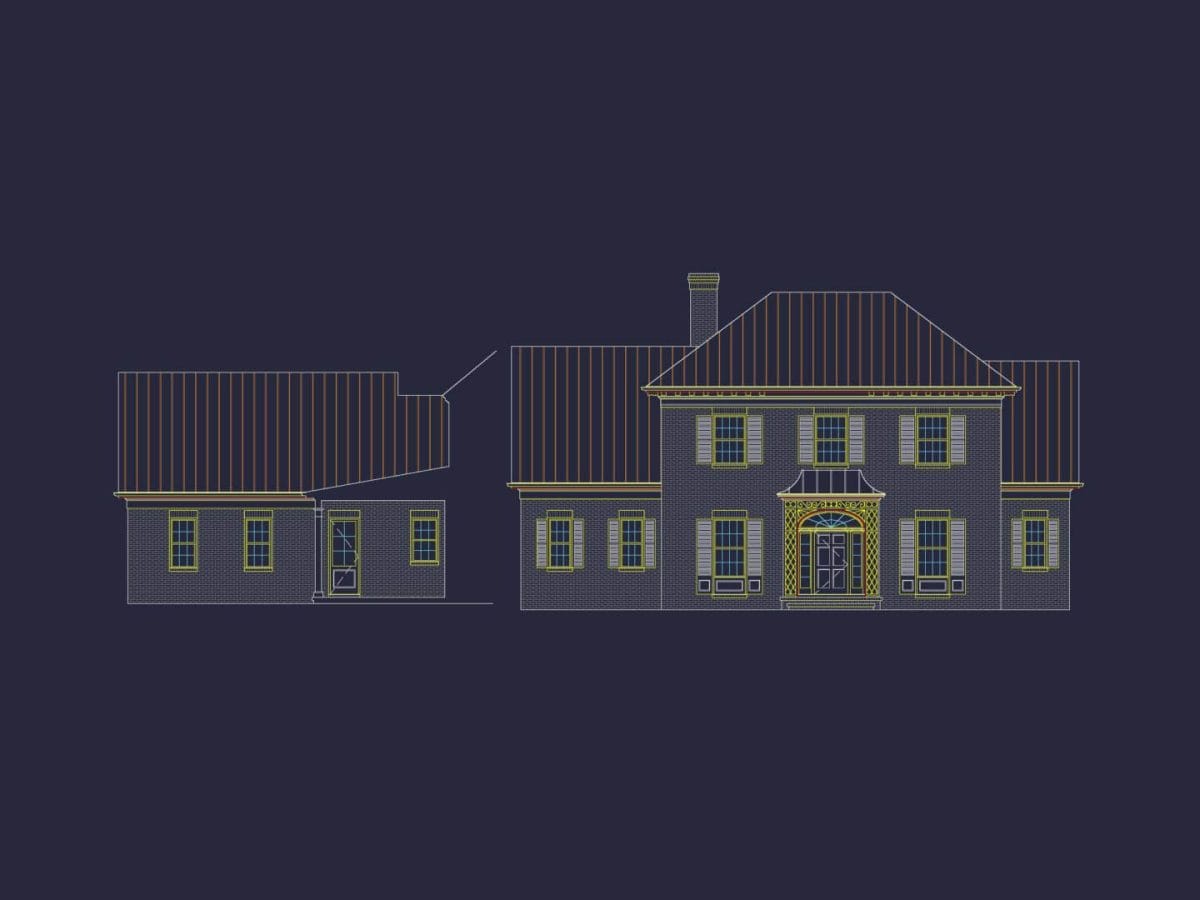Home Plan - [21-3050]
Elevate Your Living with Our Modern Craftsman Home Design
Welcome to the future of residential architecture where luxury meets functionality. Our newest home plan, designed in the popular Modern Craftsman style, is ideal for those who desire a spacious and sophisticated living environment. Whether you are an aspiring homeowner, an architect, or a builder, this design is perfect for creating a stunning residence that ticks all the right boxes.
Step Inside the Dream
Embark on a journey through a home that is as functional as it is beautiful. Our two-story design stretches across 3,668 heated square feet and includes an additional 1,060 square feet of unheated space, providing ample room for all aspects of family life and entertainment.
Indoor Highlights
- Fireplaces: Create a cozy and inviting atmosphere in the main living areas.
- Great Room: Designed for memorable gatherings, offering comfort with a touch of grandeur.
- Kitchen Island: A central feature that promotes culinary creativity and social interaction.
- Large Laundry Room: Located on the main floor for convenience, complemented by an additional Upstairs Laundry Room, ensuring practicality for busy households.
- Master Bedroom Upstairs: Ensures privacy and tranquility, separated from the day-to-day activities of the home.
- Walk-In Pantry: Offers a significant amount of storage, making kitchen organization a breeze.
These features not only enhance the living experience but also promote a lifestyle of comfort and ease.
Architectural Style and Exterior Features
The Modern Craftsman style of the home is highlighted by the use of Board & Batten, Siding & Wood, and Stone, materials chosen for their durability and aesthetic appeal. This style seamlessly blends traditional Craftsman elements with a modern twist to suit contemporary tastes.
Outdoor living is also a key component of this design, with spacious patios and porches that provide ideal spots for relaxation or hosting outdoor events.
Comprehensive Building Package
When you choose this floor plan, you're getting more than just a blueprint. Our comprehensive service package includes:
- Detailed CAD files and PDFs, allowing for customization to fit specific needs.
- An unlimited-build license, offering flexibility for future projects.
- Free foundation changes, adapting your plan to various site conditions.
- Structural engineering included, ensuring that your home is built to last and complies with all safety standards.
Moreover, we provide all these services at a highly competitive rate, ensuring that modifications are both affordable and accessible.
Are You Ready to Transform Your Vision into Reality?
If the description of our Modern Craftsman home plan resonates with your vision of a dream home, don't hesitate. Reach out to us at [email protected] to discuss how we can bring your home design ambitions to fruition. Let's work together to craft a space where memories will be made for years to come!
Original price was: $1,999.99.$1,599.99Current price is: $1,599.99.
Overall Dimensions
Width: 55′-0″
Depth: 61′-4″
Heated”. Sq. Ft. – 3,668
Unheated. Sq. Ft. – 1,060
| Bedrooms | |
|---|---|
| Bathrooms | |
| Floors | |
| Garages | |
| Heated (Sq. Ft.) | |
| Unheated (Sq. Ft.) | |
| Sizes | |
| Width (ft) | |
| Depth (ft) | |
| Elevation Options | |
| Indoor | Fireplaces, Great Room, Kitchen Island, Large Laundry Room, Master Bedroom Upstairs, Upstairs Laundry Room, Walk-In Pantry |
| Outdoor Perks | |
| Style | |
| Exterior Material |
ALL home plan designs have been engineer sealed, permitted, and built at least once within the last 15 years.
21-3050
WHAT’S INCLUDED IN THE DELIVERY
BOTH a PDF and CAD file are sent to the email provided.
PDF – Can easily be printed at nearby printing store
CAD Files – Delivered as Autocad format. These are NECESSARY for required structrual engineering. Also very helpful for any modifications.
Plans purchased are for “unlimited” or a multi-use license
*Delivered plans are identical to the product images. With most plans, additional details and notes not pictured are also included. If you wish to inquire of these notes/details, please click “Make an Enquiry for this Product” for more information.
DISCLAIMER

























