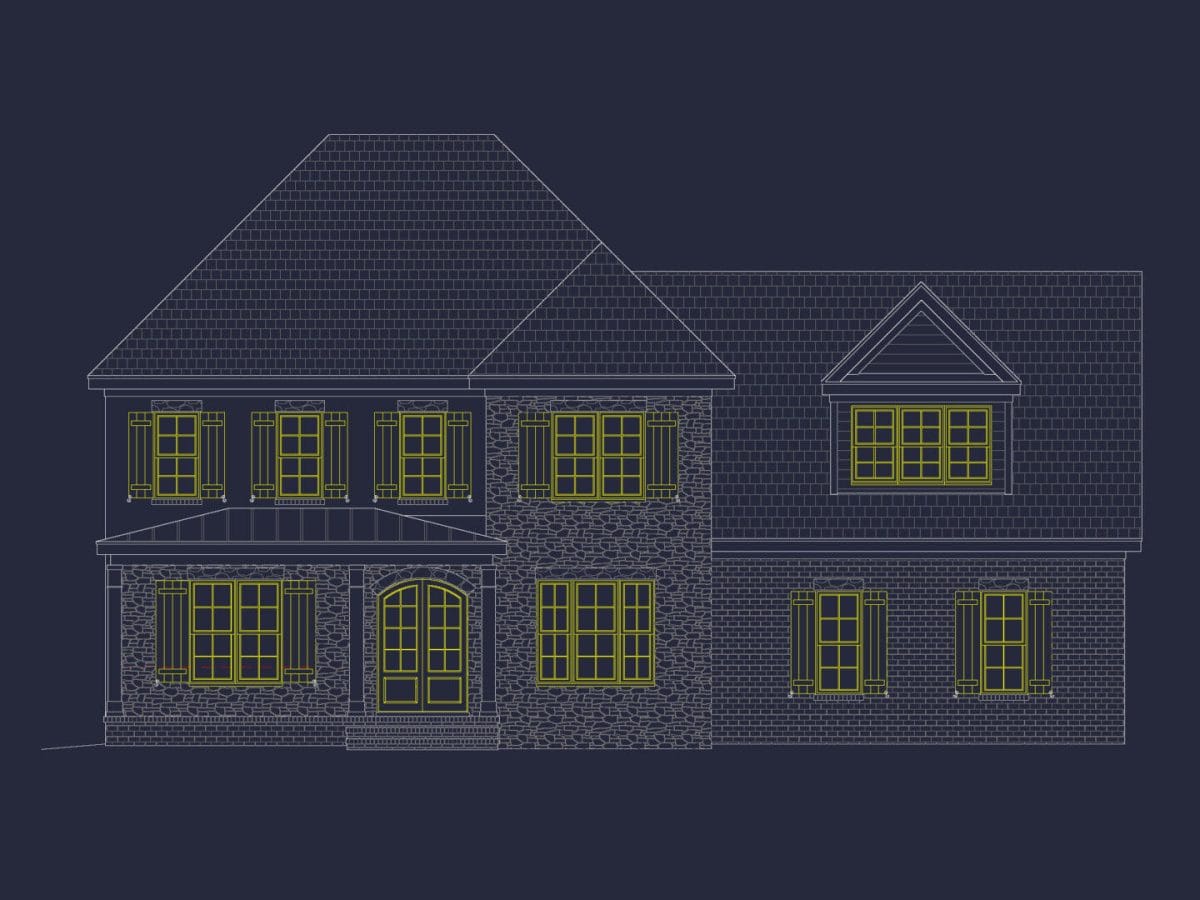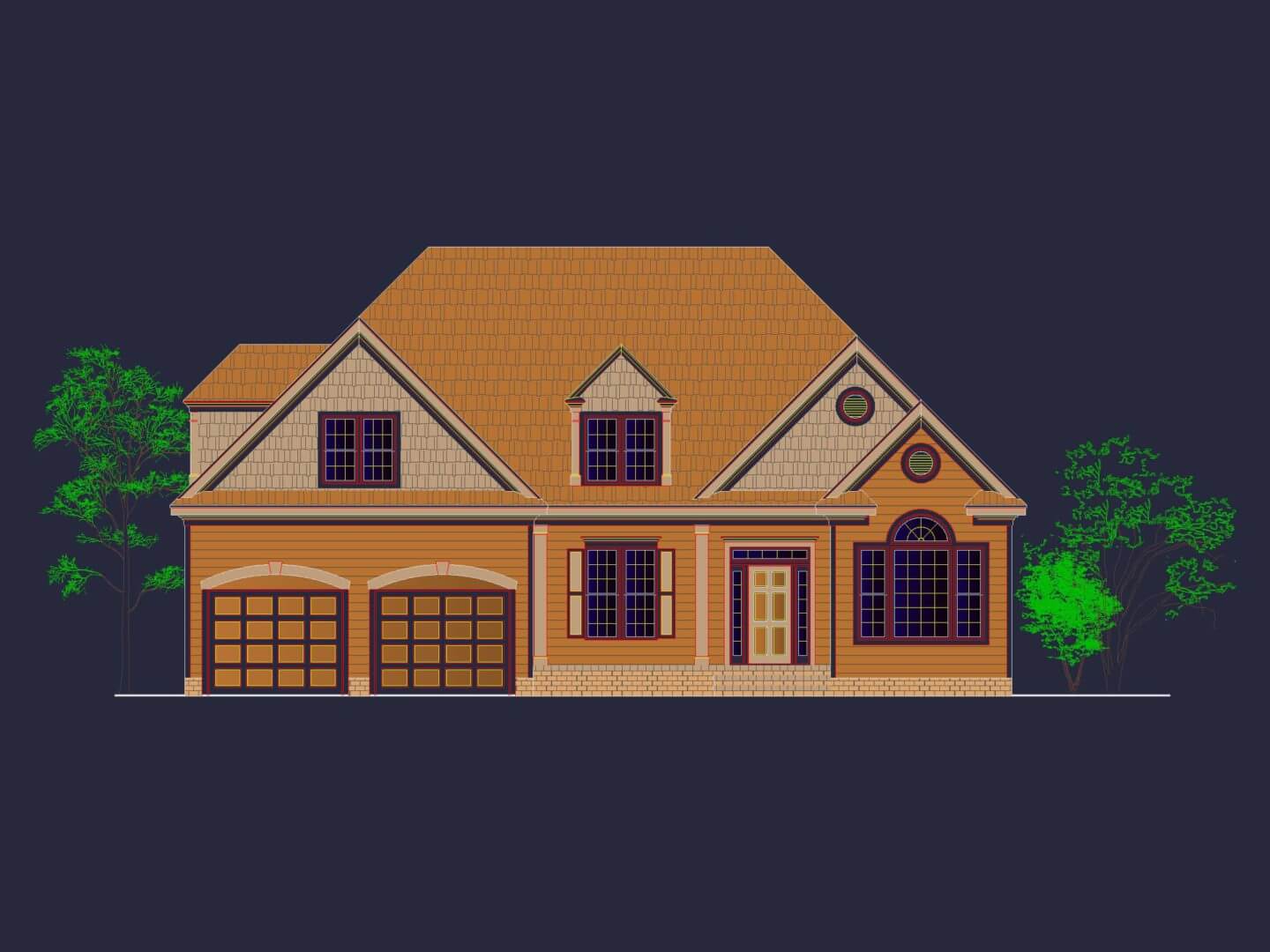Home Plan - [8-1366]
Experience the Timeless Appeal of Our Craftsman Home Design
Welcome to our 2-story Craftsman home plan, where classic charm meets contemporary living. This design spans 1,655 heated square feet, with an additional 783 unheated square feet, perfectly crafted for those who appreciate the warmth and detail of the Craftsman style.
Classic Craftsman Elegance with Modern Flair
Our home plan encapsulates the best of Craftsman architecture, designed for functionality and beauty:
Optimized Layout:
- The home's 44′-0″ width and 52′-0″ depth provide a well-proportioned space that makes the most of its square footage.
Artisanal Exteriors:
- The combination of Siding & Wood and Stone materials enhances the structure's authentic Craftsman appeal.
Interior Design: A Convergence of Comfort and Style
Inside, the home is outfitted with features designed for comfortable, modern living:
Welcoming Living Spaces:
- A warm fireplace in the great room serves as the perfect spot for cozy evenings and family get-togethers.
- The open kitchen with an island is a foodie's dream, offering ample space for cooking and socializing.
Private and Convenient Sleeping Quarters:
- The downstairs master bedroom provides a secluded retreat, complete with an en-suite bathroom and a spacious closet.
- Two additional bedrooms on the upper floor afford privacy and easy access to a shared bathroom.
Essentials for Modern Living:
- A large laundry room ensures daily tasks are handled with ease, contributing to the home's functional design.
Outdoor Spaces That Embrace Nature
The Craftsman home extends its embrace to the outdoors with inviting features:
Patios for Relaxation:
- The patios offer tranquil outdoor living spaces perfect for dining, entertaining, or simply enjoying the fresh air.
A Home That Resonates with Craftsman Spirit
Every element of this home reflects a commitment to the enduring Craftsman style:
Effortless Living on Two Floors:
- The home's two-story design maximizes living space, providing distinct areas for gathering and private retreats.
Authentic Materials:
- Siding & Wood and Stone not only contribute to the Craftsman aesthetic but also promise longevity and a natural fit with the environment.
Our Craftsman home plan is more than just a house; it's a lifestyle choice for those seeking to blend traditional design with modern amenities. It’s a space where you can unwind by the fire, cook a gourmet meal in the spacious kitchen, or retreat to the master suite after a long day. Embrace the Craftsman charm and make this your home—a sanctuary for years to come.
Original price was: $999.99.$799.99Current price is: $799.99.
Overall Dimensions
Width: 34′-0″
Depth: 75′-0″
Heated”. Sq. Ft. – 2,536
Unheated. Sq. Ft. – 512
| Bedrooms | |
|---|---|
| Bathrooms | |
| Floors | |
| Garages | |
| Heated (Sq. Ft.) | |
| Unheated (Sq. Ft.) | |
| Sizes | |
| Width (ft) | |
| Depth (ft) | |
| Elevation Options | |
| Indoor | Fireplaces, Great Room, Kitchen Island, Large Laundry Room, Master Bedroom Downstairs |
| Style | |
| Exterior Material | |
| Outdoor Perks | |
| Unique |
ALL home plan designs have been engineer sealed, permitted, and built at least once within the last 15 years.
8-1366
WHAT’S INCLUDED IN THE DELIVERY
BOTH a PDF and CAD file are sent to the email provided.
PDF – Can easily be printed at nearby printing store
CAD Files – Delivered as Autocad format. These are NECESSARY for required structrual engineering. Also very helpful for any modifications.
Plans purchased are for “unlimited” or a multi-use license
*Delivered plans are identical to the product images. With most plans, additional details and notes not pictured are also included. If you wish to inquire of these notes/details, please click “Make an Enquiry for this Product” for more information.
DISCLAIMER














