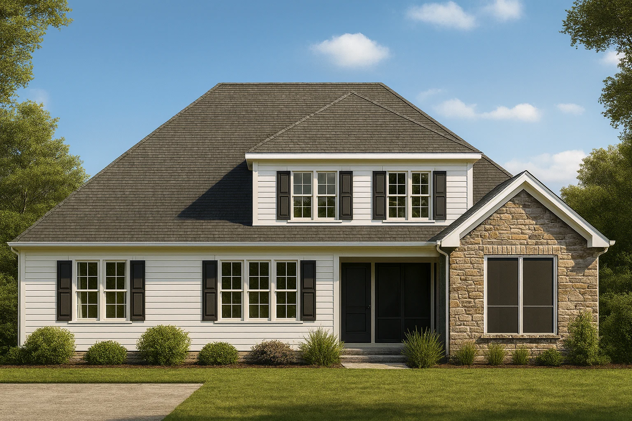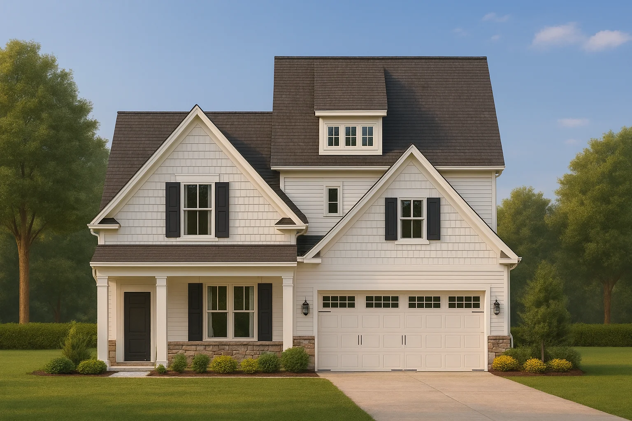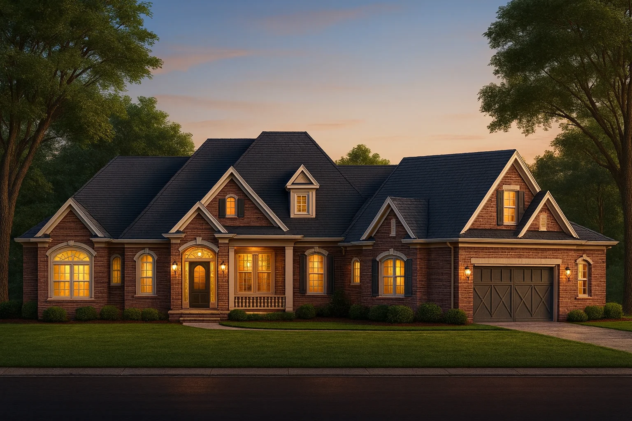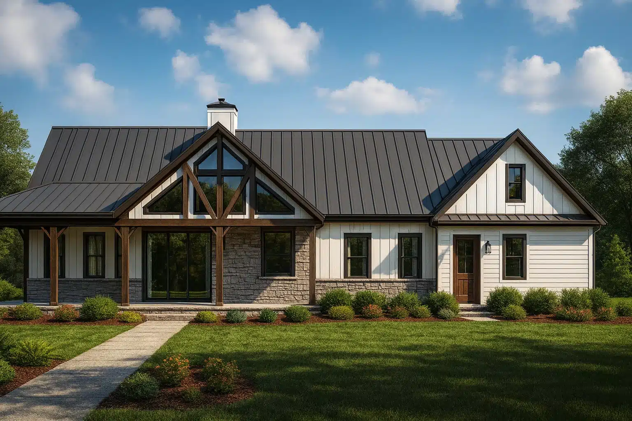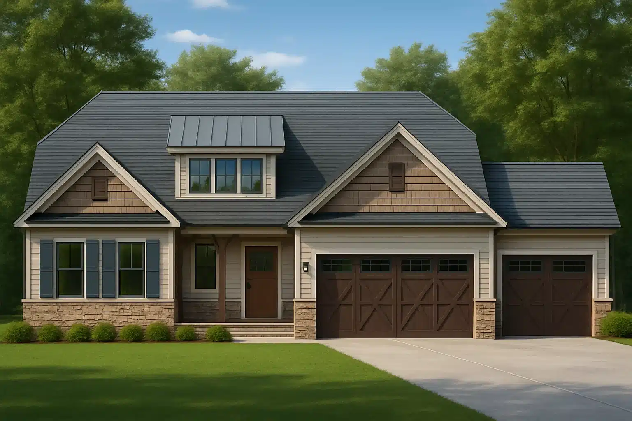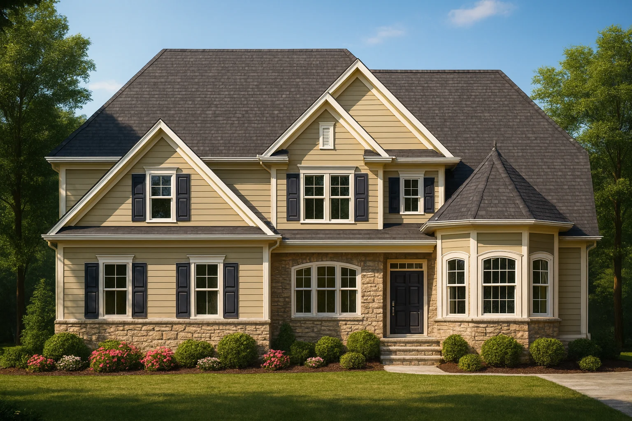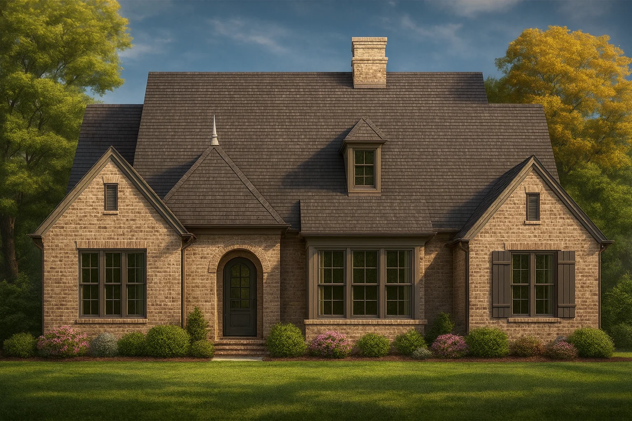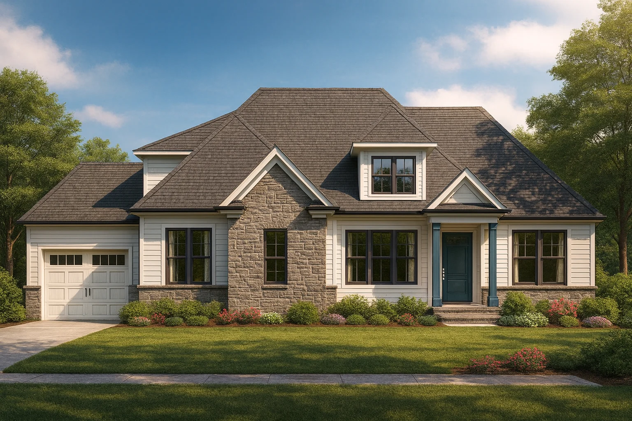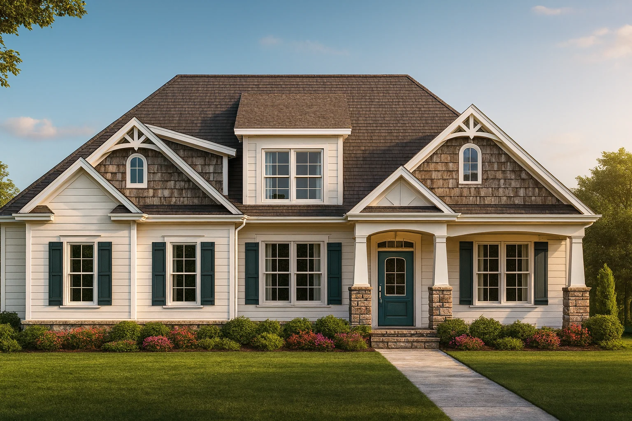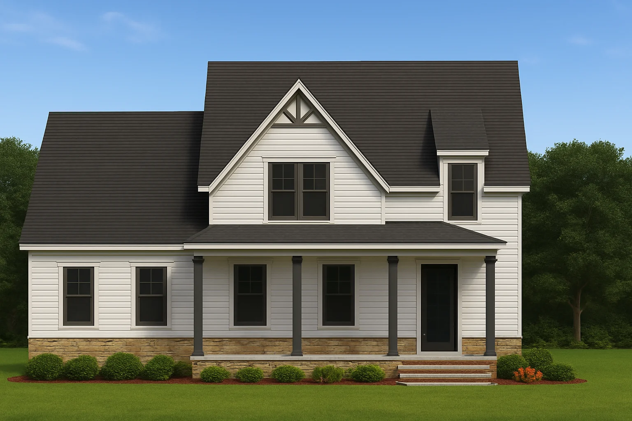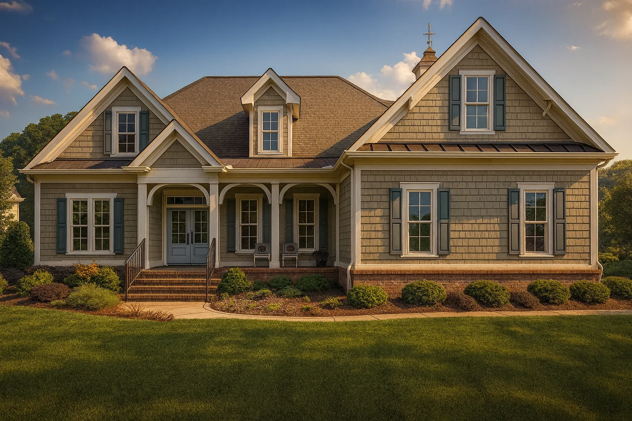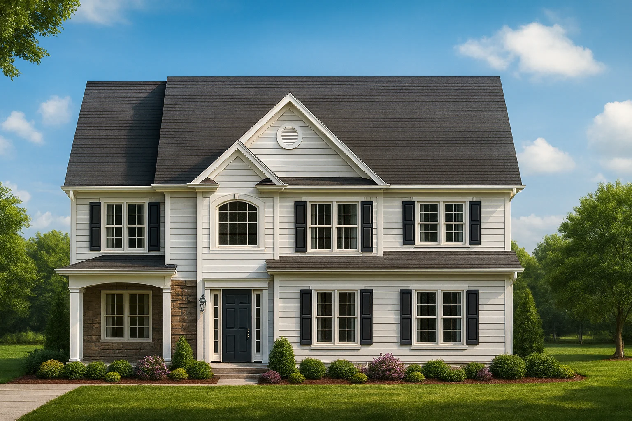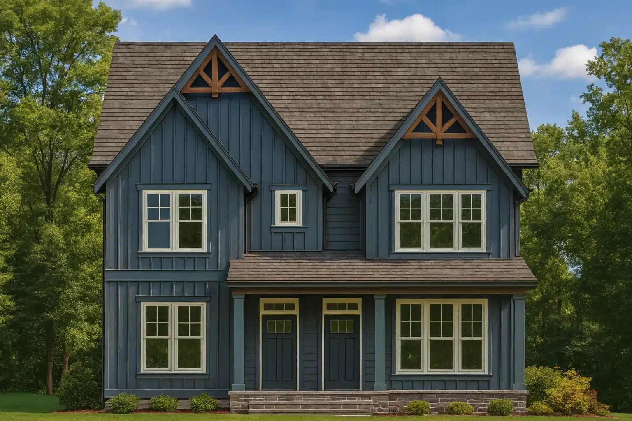Ranch House Plans – 1000’s of One-Story, Easy-Living Designs with Timeless Appeal
Explore Various Layout Options, Popular Features, and Customization Ideas for Ranch House Plans
Find Your Dream house
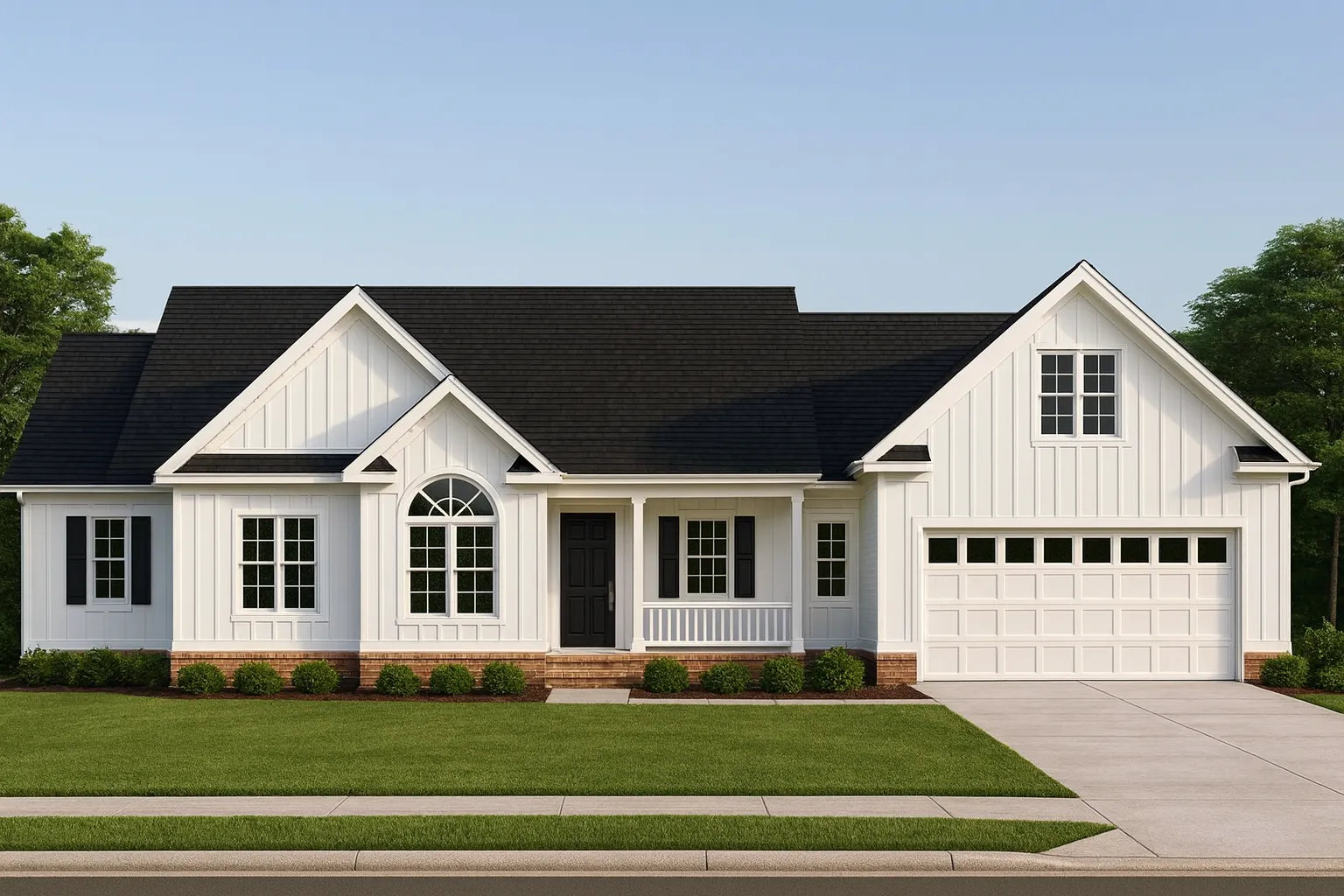
Key Features of Ranch house Plans
Ranch house Plans typically feature an open floor plan that maximizes space and promotes a sense of unity throughout the house. With a focus on practicality and comfort, these designs are perfect for families and individuals who appreciate easy navigation and accessibility. The simplicity of a single-story layout eliminates the need for stairs, making it an ideal choice for those seeking convenience and long-term livability.
Indoor Features and Benefits
- Open Floor Plan: Enhances the flow of movement and communication within the house.
- Large Windows: Allows for plenty of natural light, creating a bright and welcoming atmosphere.
- Flexible Spaces: Rooms can easily be adapted for various uses, such as a house office, playroom, or guest bedroom.
- Easy Accessibility: Single-story layout is perfect for individuals with mobility issues or those planning for aging in place.
- Integrated Outdoor Living: Seamless transition from indoor spaces to outdoor patios or decks, perfect for entertaining and relaxation.
Architectural Elegance with Modern Convenience
One of the standout aspects of Ranch house Plans is their adaptability. Modern ranch houses can incorporate a variety of architectural styles, from traditional to contemporary, allowing for a customized look that reflects your personal taste. The use of CAD (Computer-Aided Design) technology ensures that every detail of your house design is meticulously planned and executed, resulting in a house that is both beautiful and structurally sound.
Benefits Included with Every Plan
All house plans from My house Floor Plans come with the CAD file and a detailed PDF. Each purchase includes an unlimited-build license, allowing you to build as many houses as you wish based on the purchased blueprint. We also offer free foundation changes and include structural engineering with all house plans. Unlike other architectural plan providers, you can view all sheets included in the purchase on our website. Additionally, we offer modifications at a fraction of the cost of our competitors.
Are you ready to design your dream house? Inquire at support@myhomefloorplans.com about your dream house design today!



