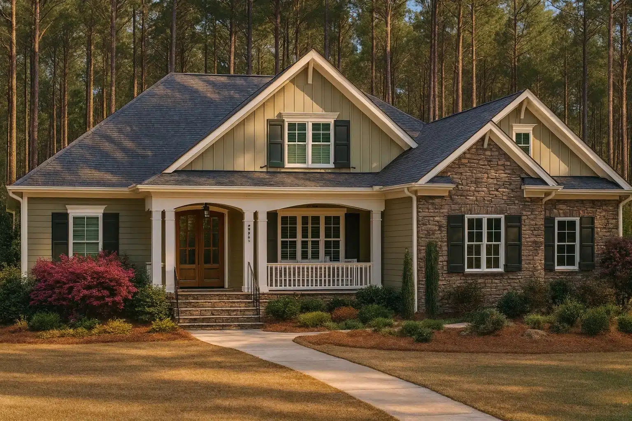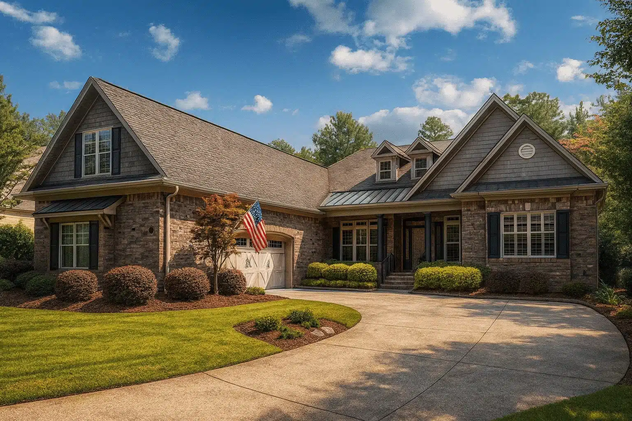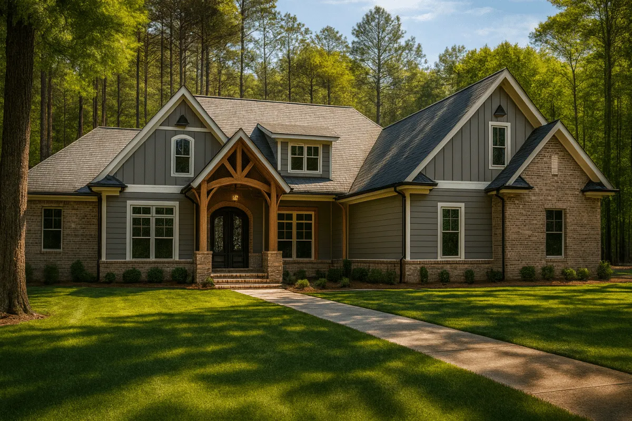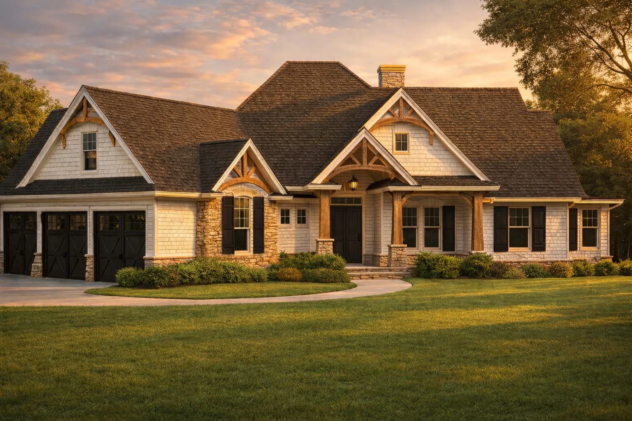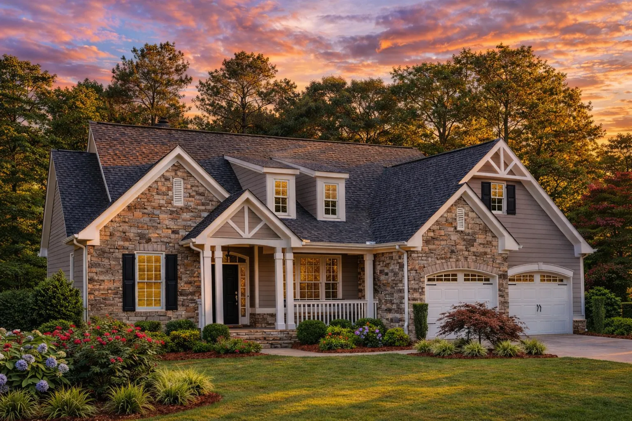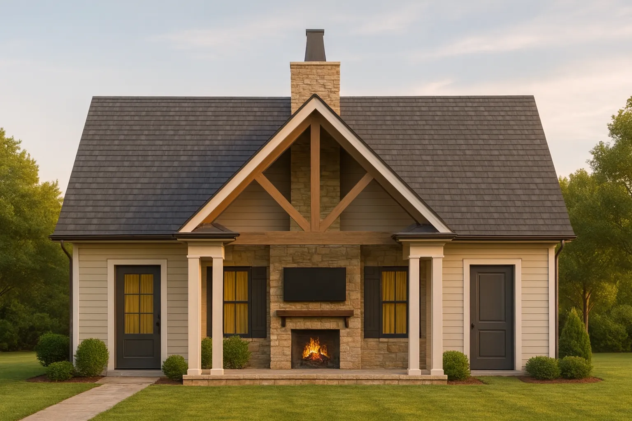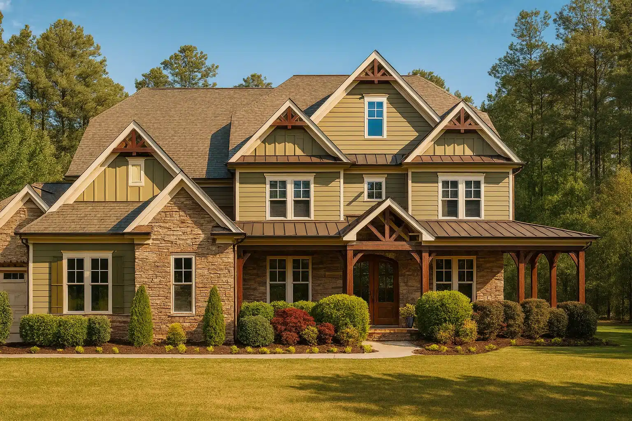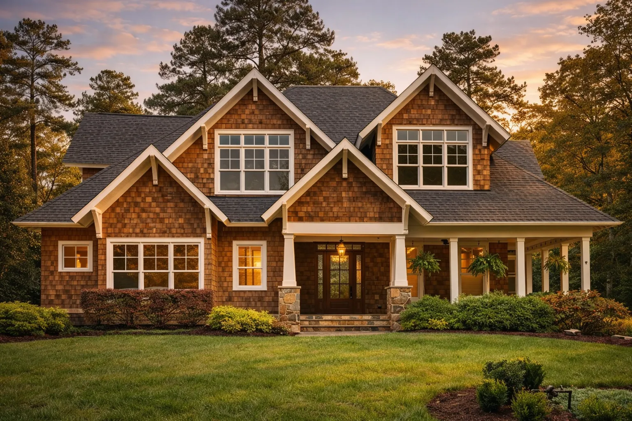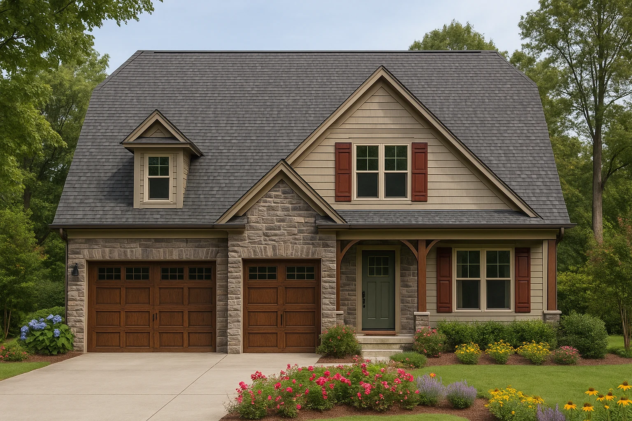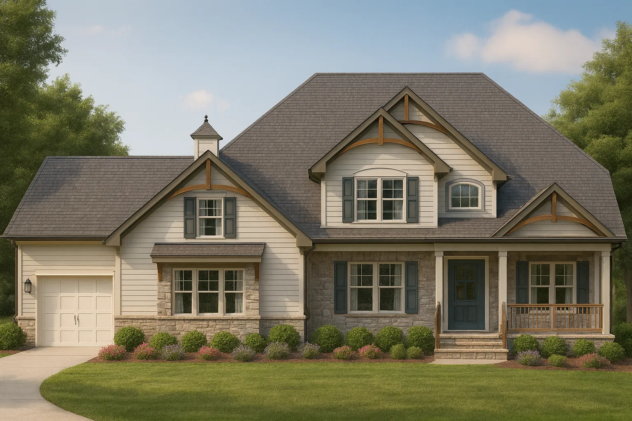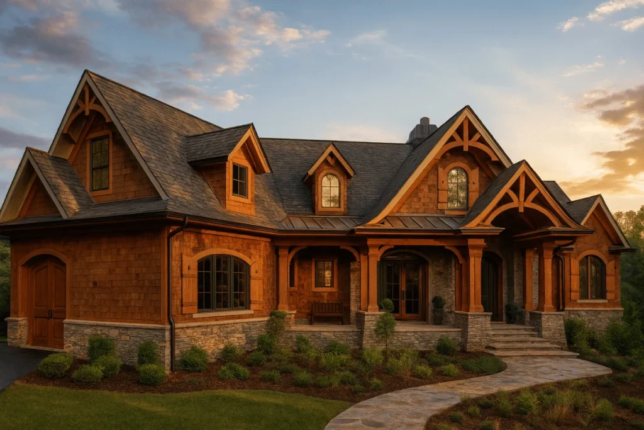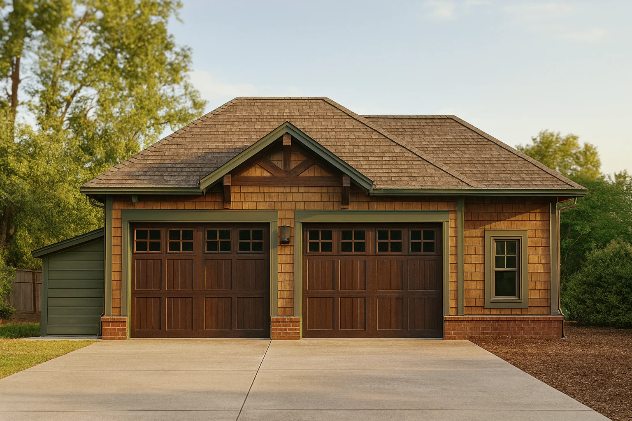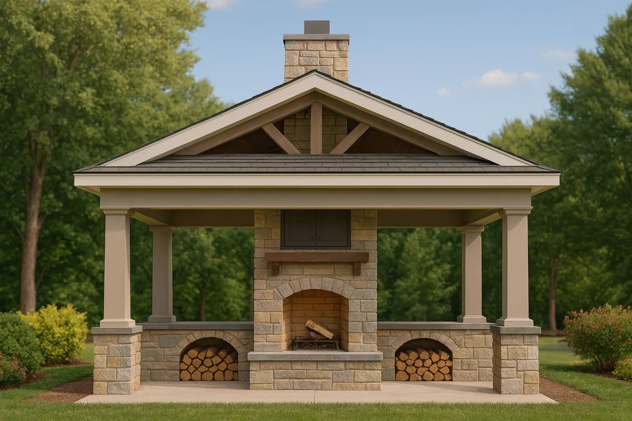Rustic Craftsman House Plans – 1000’s of Warm, Handcrafted Designs with Natural Charm
Explore Architectural Styles, Key Features, and Custom Options in Rustic Craftsman House Plans
Find Your Dream house
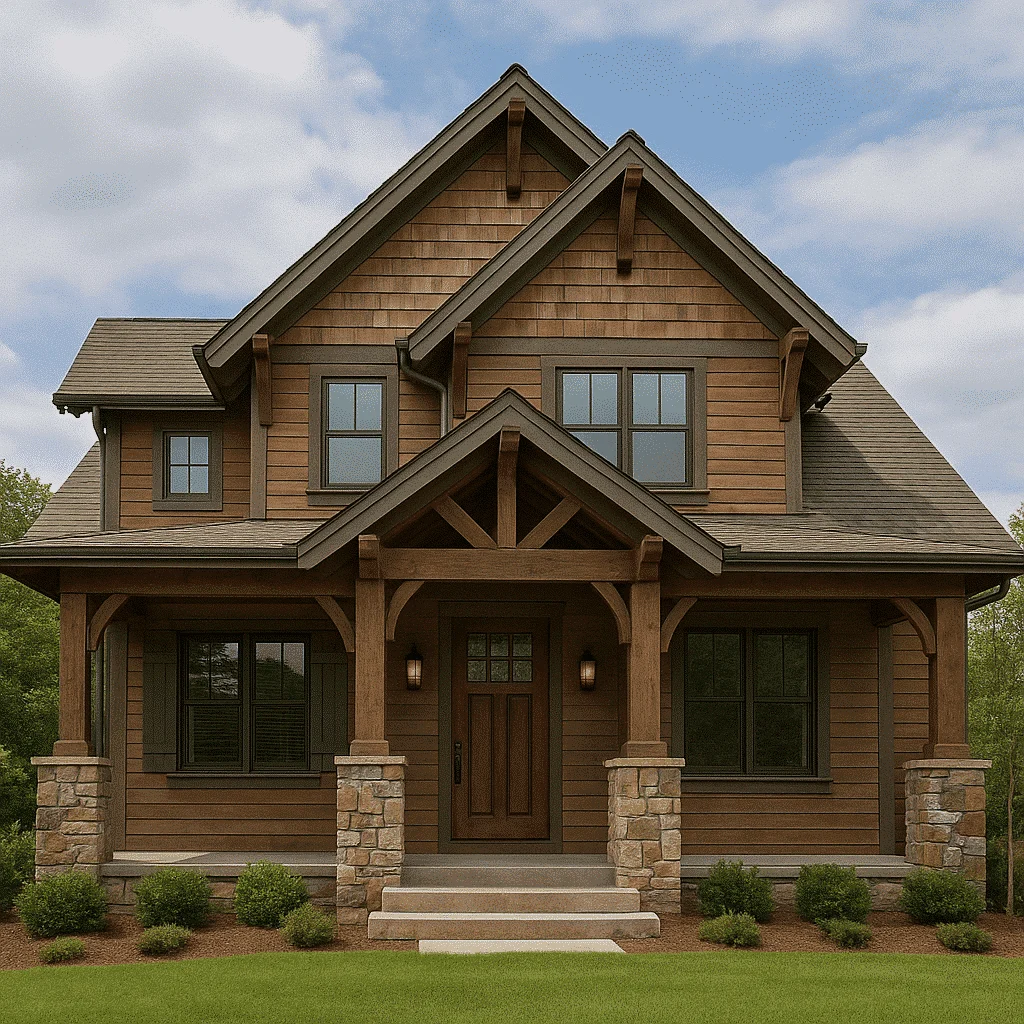
Why Choose Rustic Craftsman House Plans?
Rustic Craftsman house plans merge the best of both worlds—timeless detailing from the Arts and Crafts movement with rugged elements like stone, timber, and earthy palettes. These house plans prioritize natural light, strong structural elements, and handcrafted aesthetics while also emphasizing comfort and practical living. Every feature is carefully designed to serve both form and function.
- Natural Materials: Think cedar shingles, exposed wooden rafters, and stone facades.
- Functional Layouts: These homes often include open floor plans for easy living and entertaining.
- Inviting Porches: Deep, covered porches are a hallmark of Craftsman architecture.
- Handcrafted Touches: Built-in cabinetry, woodwork, and trim details define the interior aesthetic.
Design Features to Expect in Rustic Craftsman Homes
Every Rustic Craftsman house plan is a love letter to American craftsmanship. Here’s what commonly distinguishes them:
- Low-pitched roofs with deep overhangs and wide eaves
- Decorative brackets and gables as architectural highlights
- Stone or brick accents around columns, chimneys, and foundations
- Fireplaces as focal points in the main living areas
- Flexible floor plan options with bonus rooms, mudrooms, or spacious laundry rooms
Who Are These House Plans Ideal For?
Rustic Craftsman house plans appeal to a wide range of homeowners:
- Families who value open layouts and cozy living spaces
- Empty nesters looking for single-level or main-level living
- Nature lovers who want a home that reflects the environment
- Design enthusiasts who appreciate artisan details and classic forms
Explore Similar House Plan Collections
If you’re inspired by Rustic Craftsman House Plans, you’ll love browsing these related architectural styles available on our site:
- Modern Craftsman House Plans
- Traditional Craftsman House Plans
- Cottage House Plans
- Log House Plans
- Cabin House Plans
Functional and Flexible Floor Plans
Many Rustic Craftsman house plans come with flexible spaces like bonus rooms, lofts, and finished basements. These spaces can be tailored to suit your needs—whether that’s a home office, a cozy library, or a playroom for the kids. Floor plans are designed to optimize natural flow while allowing for privacy where it matters most.
Smart Customizations Included
At MyHomeFloorPlans.com, every Rustic Craftsman design includes:
- CAD files and full PDF sets
- Unlimited build license
- Free foundation changes
- Structural engineering included
- Preview all sheets before purchase
You won’t find this level of detail or post-sale flexibility with most competitors. And all plans are designed and built after 2008—making them ready for modern code compliance and real-world construction standards.
Browse by Size, Lot Type, or Features
Looking for the perfect plan to suit your land and lifestyle? Check out:
- Large House Plans (3,000–5,000 sq. ft.)
- Plans for Sloping Lots
- House Plans with Fireplaces
- House Plans with Porches
See Why Builders and Families Love Rustic Craftsman Plans
These homes don’t just look good on paper—they’ve been built and loved across the country. With smart design, durable materials, and timeless style, Rustic Craftsman homes are an excellent investment. They’re also ideal for regions where winters are long, and cozy interiors are a must.
Need more proof? Check out this guide to Craftsman style from House Beautiful to see why this look never goes out of style.
Ready to Build Your Dream Rustic Craftsman House?
Browse our full collection of Rustic Craftsman House Plans today and discover 1000’s of detailed designs crafted for real life. Whether you’re a builder, homeowner, or designer, we offer flexibility, customization, and support every step of the way.
Your dream rustic Craftsman-style home starts with the right floor plan.
Frequently Asked Questions
What defines a Rustic Craftsman house plan?
Rustic Craftsman house plans combine traditional Craftsman elements like exposed beams and deep porches with rustic materials such as stone, timber, and earthy finishes.
Do these house plans include fireplaces?
Yes! Many Rustic Craftsman house plans include interior fireplaces as focal points, particularly in the living room or great room.
Are the plans customizable?
Absolutely. All our Rustic Craftsman designs come with CAD files and allow for easy customization, including free foundation changes.
Can I build more than one house from the same plan?
Yes, all purchases include an unlimited-build license, which means you can reuse the plan as many times as you’d like.
Let’s Bring Your Rustic Dream to Life
Ready to turn your rustic Craftsman vision into a reality? Explore our full collection or contact us at support@myhomefloorplans.com for help customizing your favorite plan. Let’s build something beautiful—together.



