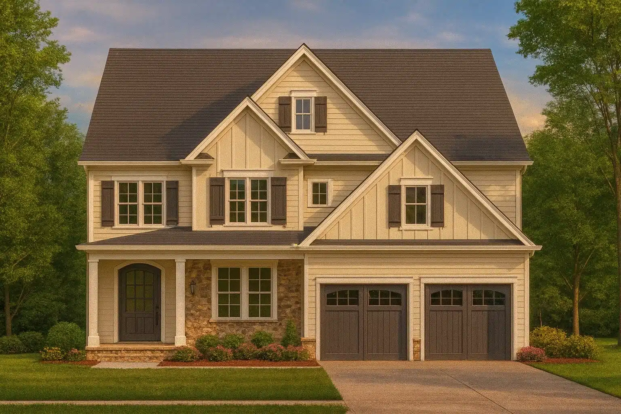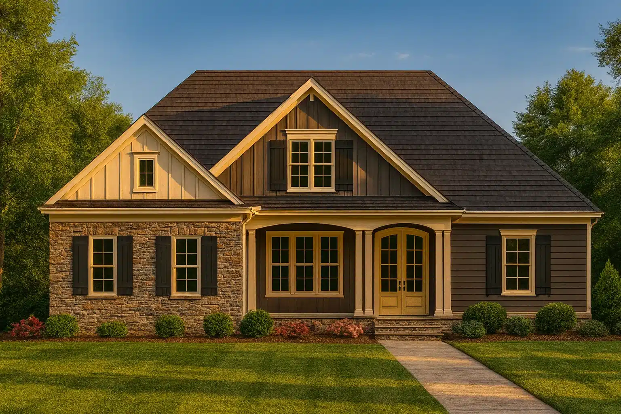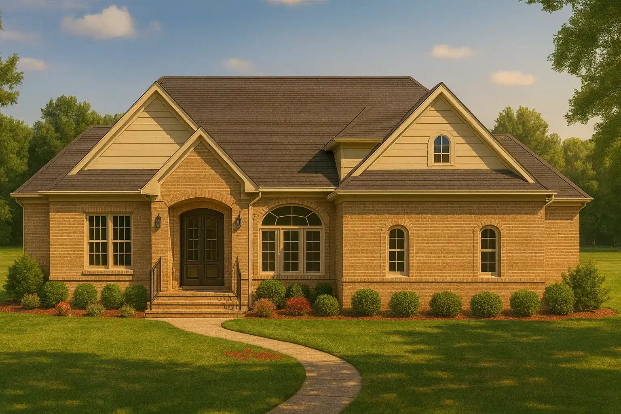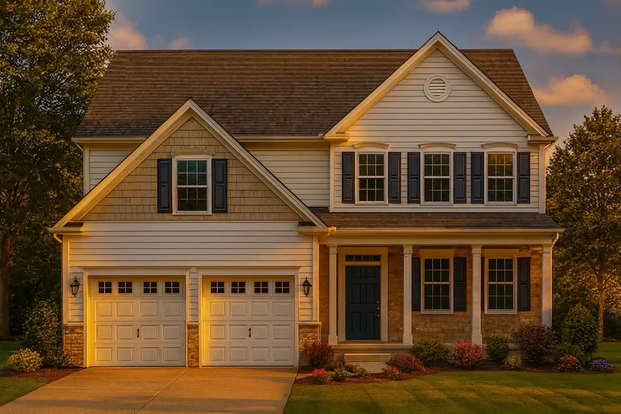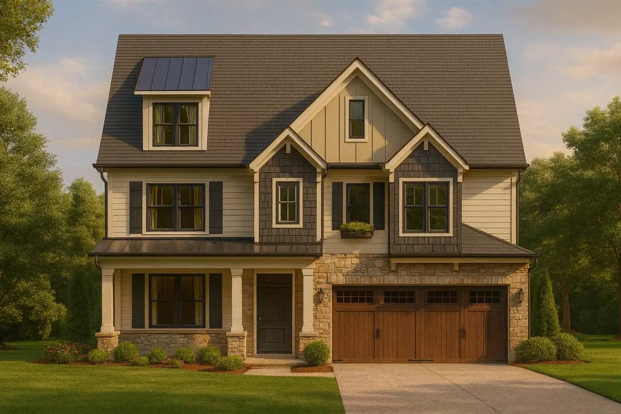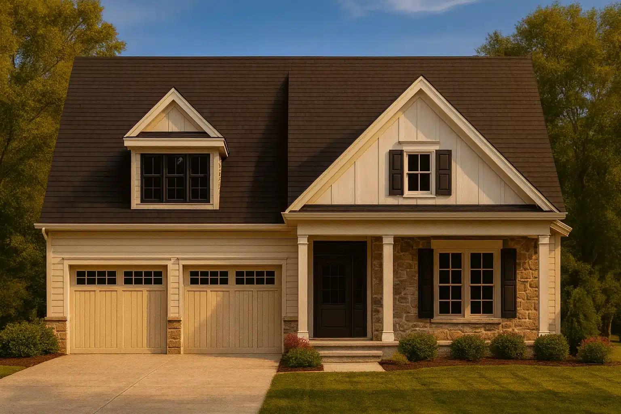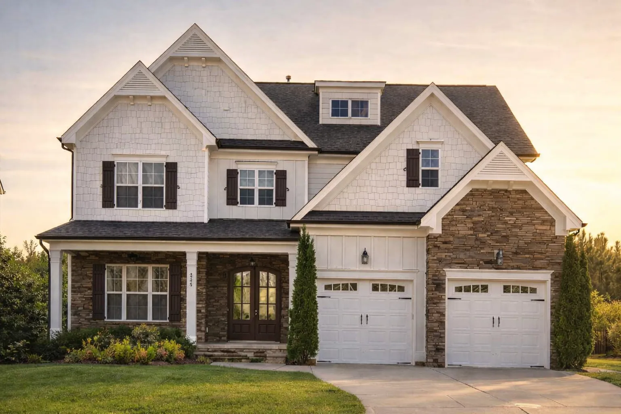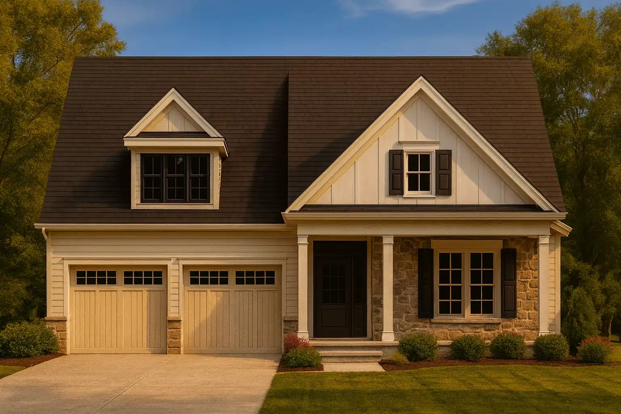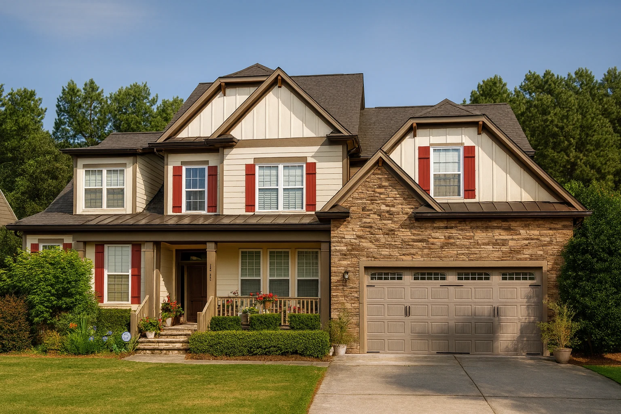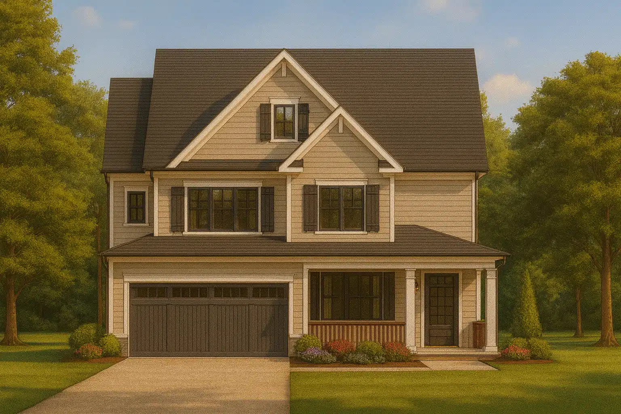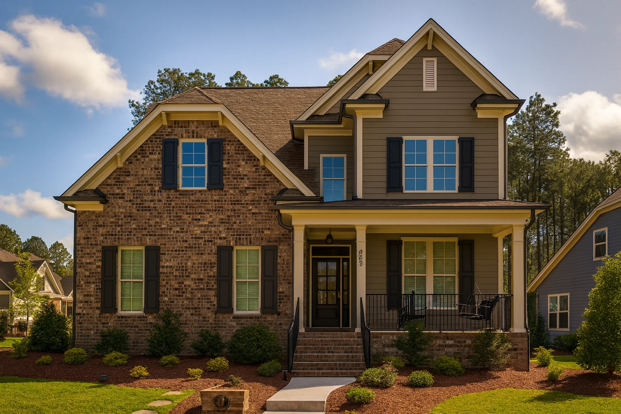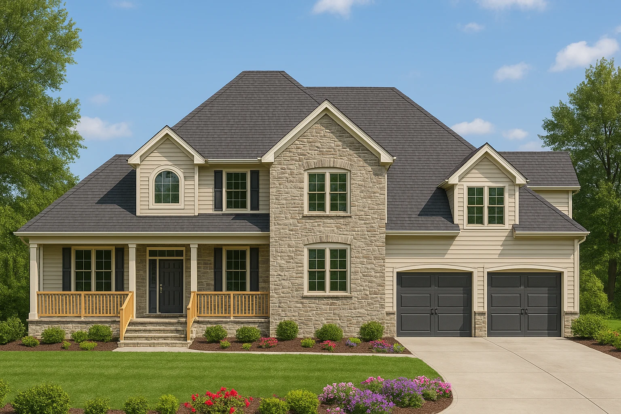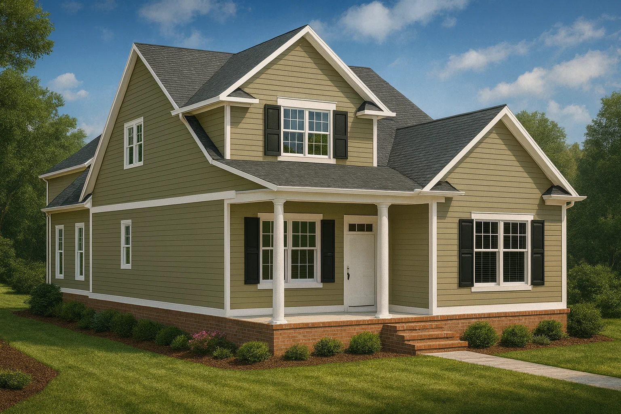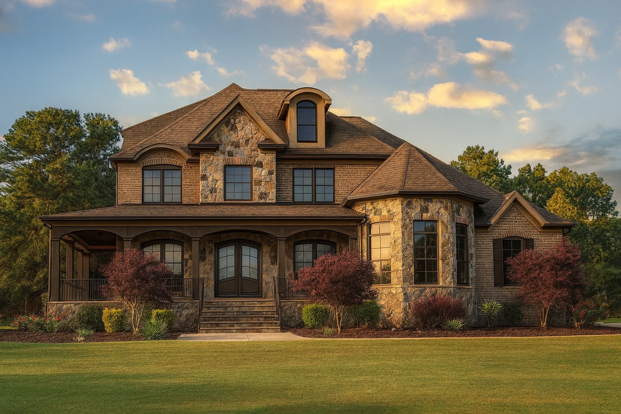Southern House Plans – 1000’s of Charming, Breezy Designs Built for Comfort
Explore Classic Styles, Wraparound Porches, and Open Living in Southern House Plans
Find Your Dream house
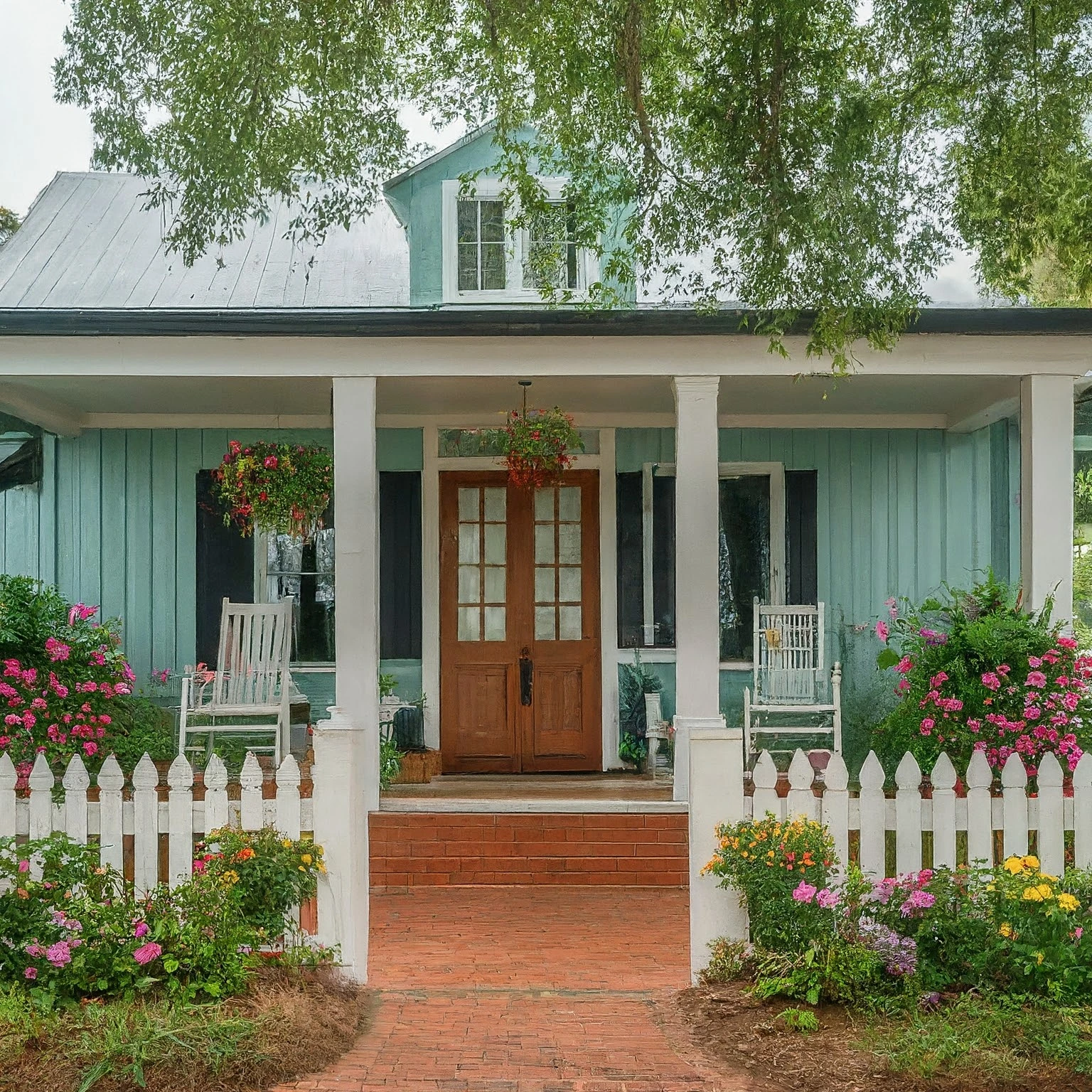
Southern House Plans – 1000’s of Charming, Breezy Designs Built for Comfort
Elegant and Functional Southern House Designs
Our Southern House Plans are thoughtfully created to embody both elegance and everyday practicality. Featuring wraparound porches, tall ceilings, and spacious open layouts, each plan celebrates the relaxed charm of Southern living. Whether you’re building in the countryside or a coastal region, our plans are designed to reflect warm hospitality and timeless architectural style. All plans include CAD files for full customization.
Key Features of Southern House Plans
When you choose a Southern House Plan from My House Floor Plans, you’re investing in a complete design solution that blends beauty with performance. Here are just a few highlights:
Indoor Features and Benefits:
- Expansive Front & Rear Porches: Ideal for entertaining or relaxing in the shade.
- Open Floor Plans: Enjoy seamless flow between kitchen, living, and dining areas.
- High Ceilings: Create an airy, elegant atmosphere throughout the home.
- Gourmet Kitchens: Designed with generous counter space and modern appliances.
- Energy-Efficient Construction: Save on energy bills with well-insulated, smart designs.
Inspired by traditional Southern architecture and modern building practices, these designs bring out the best in function and flair. For more inspiration, see how Southern Living defines timeless Southern House Plans.
Why Choose My House Floor Plans for Your Southern House?
With My House Floor Plans, you get far more than just a blueprint. Every one of our Southern House Plans includes:
- CAD + PDF Files: Ready for editing and engineering.
- Unlimited-Build License: Build the plan as many times as you want—no extra fees.
- Free Foundation Changes: We’ll adapt your plan to the land at no extra cost.
- Structural Engineering Included: Save hundreds compared to competitors who charge extra.
- Full Plan Sheet Previews: See exactly what’s included before you buy.
- Affordable Modifications: Customize your Southern house at a fraction of the cost.
We also recommend exploring related collections like our Modern Farmhouse House Plans and Ranch Style House Plans, both of which share some Southern design characteristics with a fresh twist.
Ready to Design Your Southern Dream House?
Let us help you bring Southern charm to life. Contact our team at support@myhomefloorplans.com to get started. With My House Floor Plans, building your dream Southern House is affordable, flexible, and stress-free.



