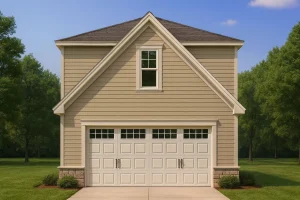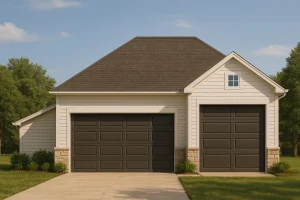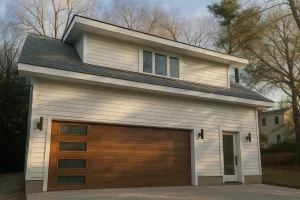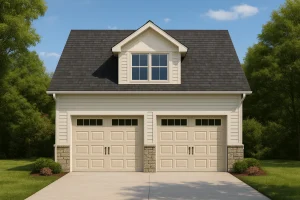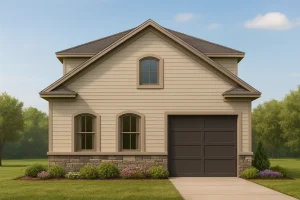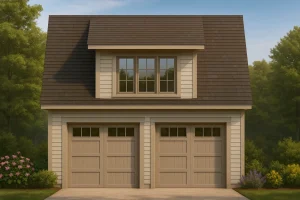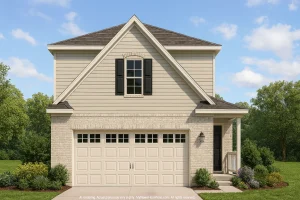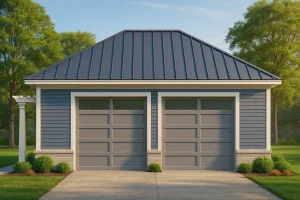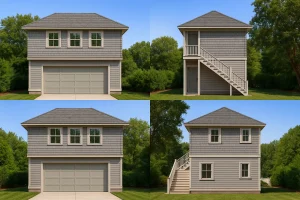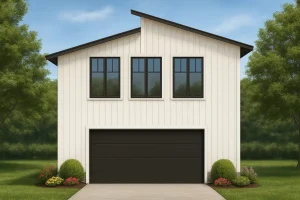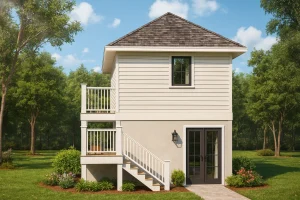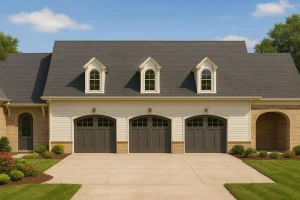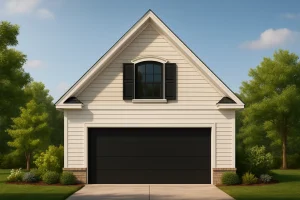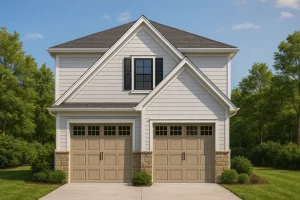Found 66 House Plans!
-
Template Override Active

18-1141 GARAGE PLAN – Stylish Garage House Plan with Living Space and CAD Designs – House plan details
Rated 5.00 out of 5
$2,070.56 Original price was: $2,070.56.$1,134.99Current price is: $1,134.99.
SALE!$1,134.99
Width: 23'-8"
Depth: 27'-4"
Htd SF: 534
Unhtd SF: 647
-
Template Override Active

17-1008 GARAGE PLAN – Charming House Plan with Cart Garage, Floor Plans, and CAD Designs – House plan details
Rated 5.00 out of 5
$2,070.56 Original price was: $2,070.56.$1,134.99Current price is: $1,134.99.
SALE!$1,134.99
Width: 26'-0"
Depth: 13'-0"
Htd SF: 154
Unhtd SF: 338
-
Template Override Active

16-1787 RV GARAGE PLAN – RV Garage Plan with Loft – CAD House Design & Floor Blueprint – House plan details
Rated 5.00 out of 5
$2,070.56 Original price was: $2,070.56.$1,134.99Current price is: $1,134.99.
SALE!$1,134.99
Width: 60'-0"
Depth: 40'-6"
Htd SF:
Unhtd SF:
-
Template Override Active

16-1709 GARAGE PLAN – Modern Garage House Plan with CAD Blueprint and Open Designs – House plan details
Rated 5.00 out of 5
$2,070.56 Original price was: $2,070.56.$1,134.99Current price is: $1,134.99.
SALE!$1,134.99
Width: 32'-0"
Depth: 26'-0"
Htd SF: 976
Unhtd SF: 449
-
Template Override Active

16-1413 GARAGE PLAN – Craftsman Garage and Living Space – Compact Blueprint Design – House plan details
Rated 5.00 out of 5
$2,070.56 Original price was: $2,070.56.$1,134.99Current price is: $1,134.99.
SALE!$1,134.99
Width: 26'-0"
Depth: 23'-4"
Htd SF: 508
Unhtd SF: 601
-
Template Override Active

15-1930 GARAGE PLAN – Modern 2-Story Garage Floor Plan with Living Space and CAD Designs – House plan details
Rated 5.00 out of 5
$2,070.56 Original price was: $2,070.56.$1,134.99Current price is: $1,134.99.
SALE!$1,134.99
Width: 34'-10"
Depth: 26'-10"
Htd SF: 625
Unhtd SF: 935
-
Template Override Active

14-1724 GARAGE – Custom Garage House Plan with Living Space | Blueprint & CAD Designs – House plan details
Rated 5.00 out of 5
$2,070.56 Original price was: $2,070.56.$1,134.99Current price is: $1,134.99.
SALE!$1,134.99
Width: 27'-1"
Depth: 25'-1"
Htd SF: 675
Unhtd SF: 675
-
Template Override Active

14-1504 GARAGE PLAN – Custom Garage Plan with Study: Modern CAD Blueprint Designs for You – House plan details
Rated 5.00 out of 5
$2,070.56 Original price was: $2,070.56.$1,134.99Current price is: $1,134.99.
SALE!$1,134.99
Width: 22'-0"
Depth: 23'-0"
Htd SF: 423
Unhtd SF: 506
-
Template Override Active

14-1009 HOUSE PLAN – Compact House Design with Garage & Loft Living Space Blueprint – House plan details
Rated 5.00 out of 5
$2,070.56 Original price was: $2,070.56.$1,134.99Current price is: $1,134.99.
SALE!$1,134.99
Width: 24'-0"
Depth: 26'-1"
Htd SF: 465
Unhtd SF: 616
-
Template Override Active

13-2020 GARAGE PLAN – Versatile House and Garage Plan with Storage and Workshop – House plan details
Rated 5.00 out of 5
$2,070.56 Original price was: $2,070.56.$1,134.99Current price is: $1,134.99.
SALE!$1,134.99
Width: 36'-0"
Depth: 29'-8"
Htd SF:0
Unhtd SF: 1,070
-
Template Override Active

13-1915 CART PLAN – Compact House Plan with Living Space, Garage, and CAD Designs – House plan details
Rated 5.00 out of 5
$2,070.56 Original price was: $2,070.56.$1,134.99Current price is: $1,134.99.
SALE!$1,134.99
Width: 16'-0"
Depth: 14'-0"
Htd SF: 134
Unhtd SF: 224
-
Template Override Active

13-1358 GARAGE ADU – Modern Barn-Style House Plan with Garage and Living Space – House plan details
Rated 5.00 out of 5
$2,070.56 Original price was: $2,070.56.$1,134.99Current price is: $1,134.99.
SALE!$1,134.99
Width: 24'-0"
Depth: 24'-0"
Htd SF: 576
Unhtd SF: 576
-
Template Override Active

13-1199 CART PLAN – Compact 2-Story Golf Cart Garage House Floor Plan Design – House plan details
Rated 5.00 out of 5
$2,070.56 Original price was: $2,070.56.$1,134.99Current price is: $1,134.99.
SALE!$1,134.99
Width: 14'-0"
Depth: 16'-0"
Htd SF: 224
Unhtd SF: 224
-
Template Override Active

12-2355 GARAGE PLAN – Traditional House Plan with 2 Floors and CAD-Ready Blueprint Designs – House plan details
Rated 5.00 out of 5
$2,070.56 Original price was: $2,070.56.$1,134.99Current price is: $1,134.99.
SALE!$1,134.99
Width: 61'-0"
Depth: 25'-0"
Htd SF: 1,039
Unhtd SF: 1,225
-
Template Override Active

11-1801 GARAGE PLAN – Stylish 24×28 Garage Plan with Living Space and CAD Design – House plan details
Rated 5.00 out of 5
$2,070.56 Original price was: $2,070.56.$1,134.99Current price is: $1,134.99.
SALE!$1,134.99
Width: 24'-0"
Depth: 28'-0"
Htd SF: 429
Unhtd SF: 612
-
Template Override Active

11-1323 HOUSE PLAN – 2-Car Garage House Plan with Living Space and Architectural CAD Designs – House plan details
Rated 5.00 out of 5
$2,070.56 Original price was: $2,070.56.$1,134.99Current price is: $1,134.99.
SALE!$1,134.99
Width: 25'-0"
Depth: 28'-8"
Htd SF: 661
Unhtd SF: 142


