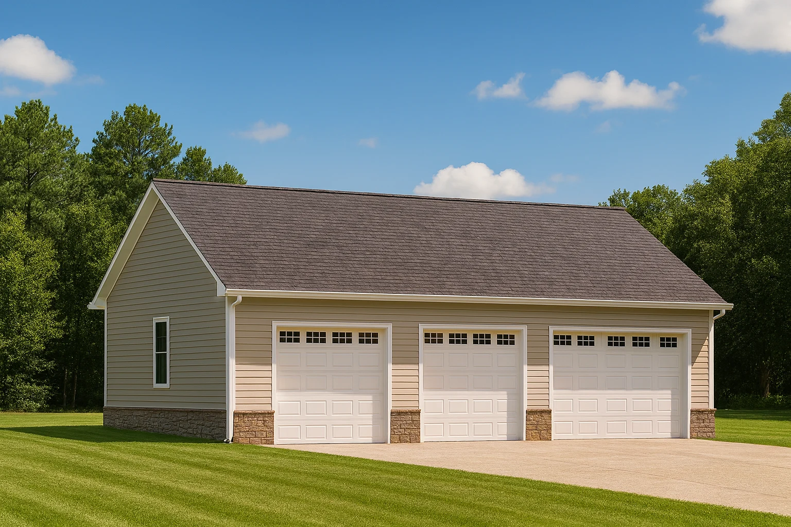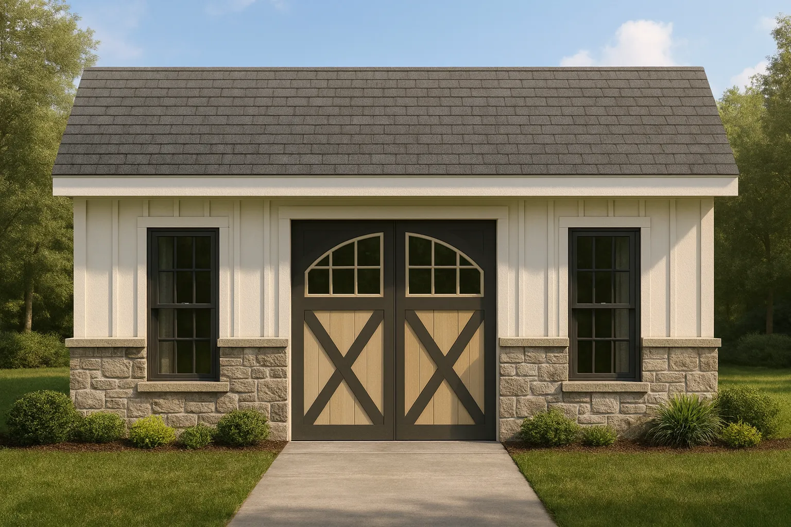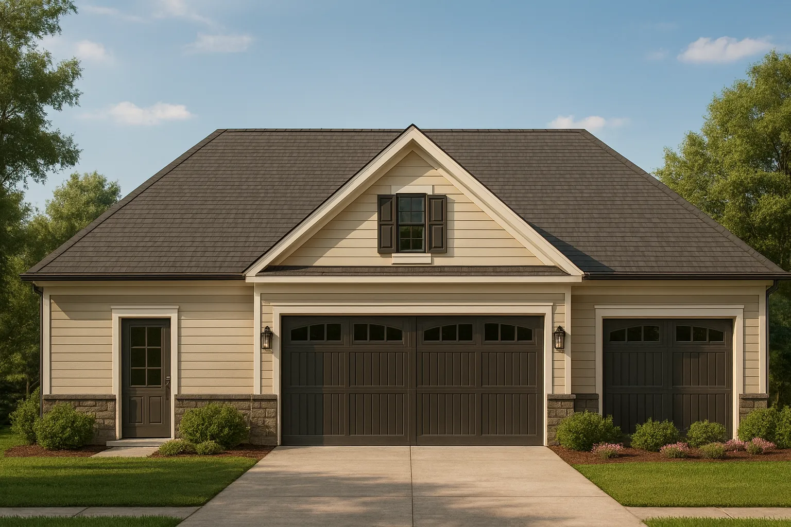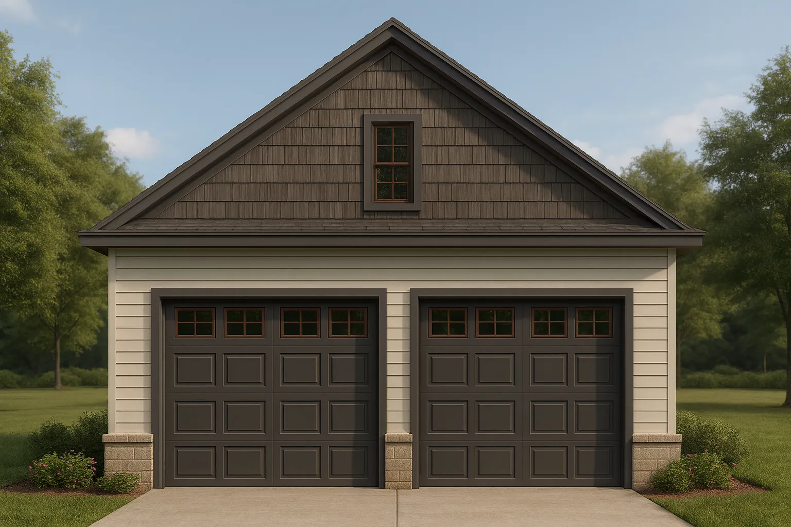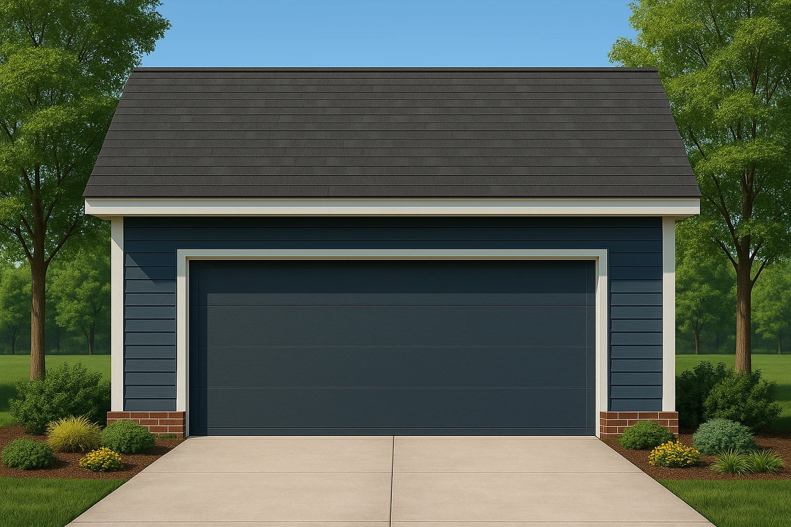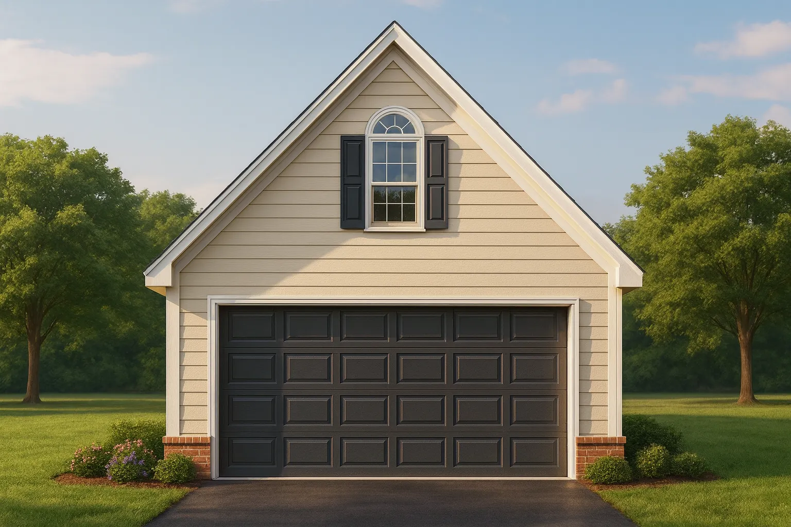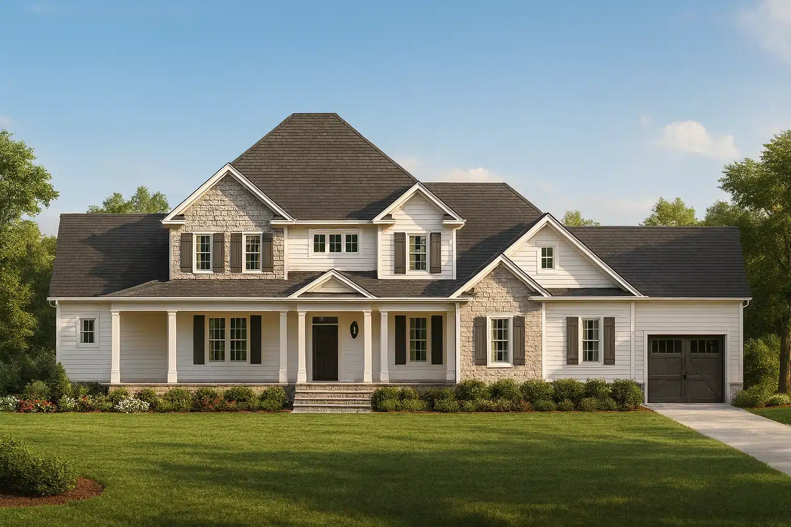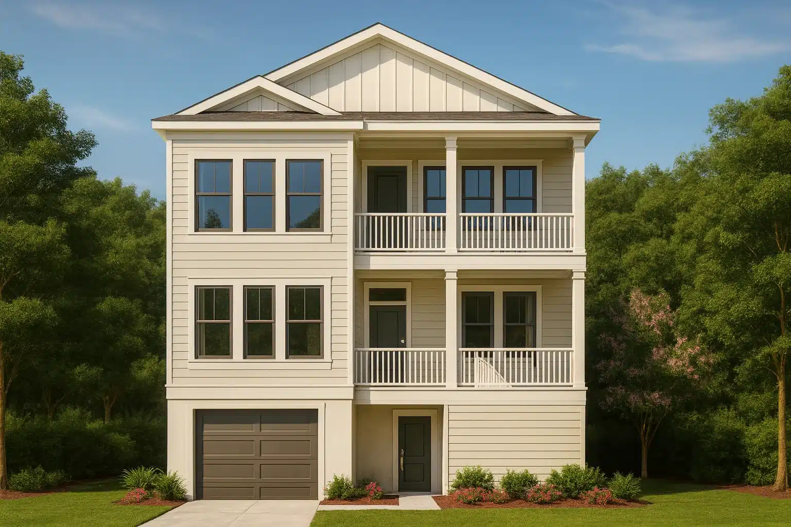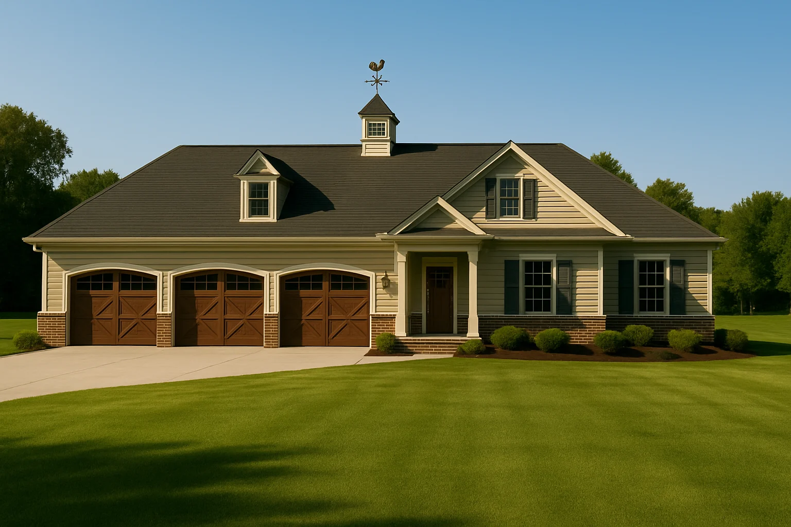Found 41 House Plans!
-
Template Override Active

13-1468 GARAGE PLAN – 50’x30′ Garage Plan with CAD and Blueprint Designs – House plan details
Rated 5.00 out of 5
$2,070.56 Original price was: $2,070.56.$1,134.99Current price is: $1,134.99.
SALE!$1,134.99
Width: 50'-0"
Depth: 30'-0"
Htd SF:
Unhtd SF: 1,500
-
Template Override Active

11-1734 HOUSE PLAN – Compact Workshop Floor Plan – Architectural CAD Designs – House plan details
Rated 5.00 out of 5
$2,070.56 Original price was: $2,070.56.$1,134.99Current price is: $1,134.99.
SALE!$1,134.99
Width: 20'-0"
Depth: 14'-0"
Htd SF: 280
Unhtd SF: 0
-
Template Override Active

11-1423 GARAGE PLAN – Spacious Garage Floor Plan with Workshop and Brick Exterior – House plan details
Rated 5.00 out of 5
$2,070.56 Original price was: $2,070.56.$1,134.99Current price is: $1,134.99.
SALE!$1,134.99
Width: 47'-0"
Depth: 28'-6"
Htd SF: 0
Unhtd SF: 1,207
-
Template Override Active

10-1560 GARAGE PLAN- Small Garage Plan With Attic – House Floor CAD Designs – House plan details
Rated 5.00 out of 5
$2,070.56 Original price was: $2,070.56.$1,134.99Current price is: $1,134.99.
SALE!$1,134.99
Width: 24'-0"
Depth: 32'-0"
Htd SF: 768
Unhtd SF:
-
Template Override Active

9-1037 GARAGE PLAN – 576 Sq. Ft. Garage House Plan – Blueprint & CAD Design – House plan details
Rated 5.00 out of 5
$2,070.56 Original price was: $2,070.56.$1,134.99Current price is: $1,134.99.
SALE!$1,134.99
Width: 24'-0"
Depth: 24'-0"
Htd SF: 0
Unhtd SF: 576
-
Template Override Active

8-1741 GARAGE PLAN – 24×30 Garage Floor Plan with Attic and CAD Blueprint Designs – House plan details
Rated 5.00 out of 5
$2,070.56 Original price was: $2,070.56.$1,134.99Current price is: $1,134.99.
SALE!$1,134.99
Width: 24'-0"
Depth: 30'-0"
Htd SF:
Unhtd SF: 540
-
Template Override Active

9-1244 HOUSE PLAN – Traditional 4-Bedroom Country House Plan & Blueprint Designs – House plan details
$2,870.56 Original price was: $2,870.56.$1,454.99Current price is: $1,454.99.
SALE!$1,454.99
Width: 92'-0"
Depth: 66'-0"
Htd SF: 3,609
Unhtd SF: 1,504
-
Template Override Active

21-3408 HOUSE PLAN – Modern 2-Story Coastal House Plan with 4 Bedrooms and Open Floor Plan – House plan details
$2,470.56 Original price was: $2,470.56.$1,254.99Current price is: $1,254.99.
SALE!$1,254.99
Width: 36'-0"
Depth: 46'-0"
Htd SF: 2,434
Unhtd SF: 544
-
Template Override Active

7-1006 HOUSE PLAN – Spacious 2-Story Garage House Plan with CAD Architecture Design – House plan details
$2,070.56 Original price was: $2,070.56.$1,134.99Current price is: $1,134.99.
SALE!$1,134.99
Width: 76'-10"
Depth: 28'-4"
Htd SF: 617
Unhtd SF: 1,286


