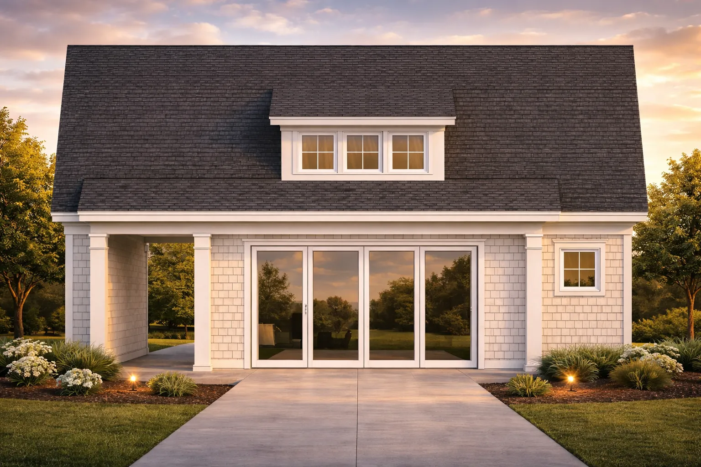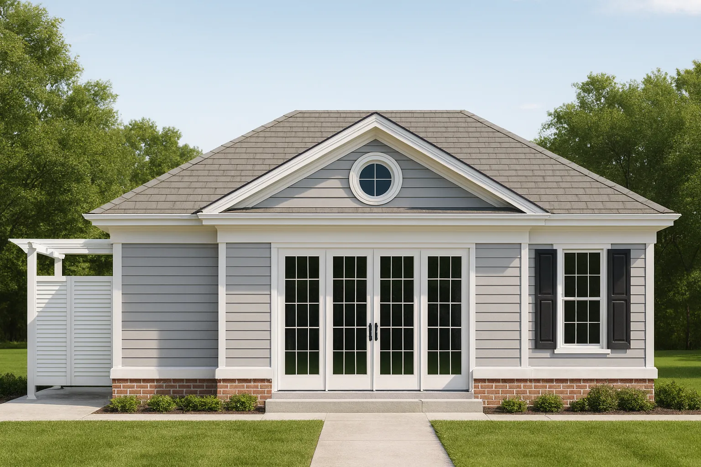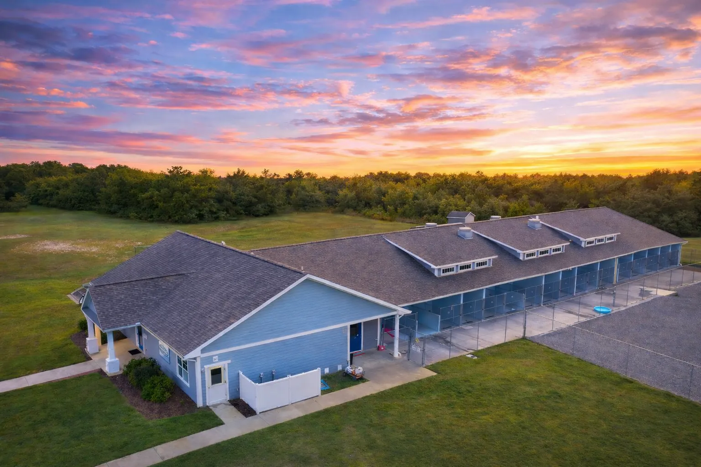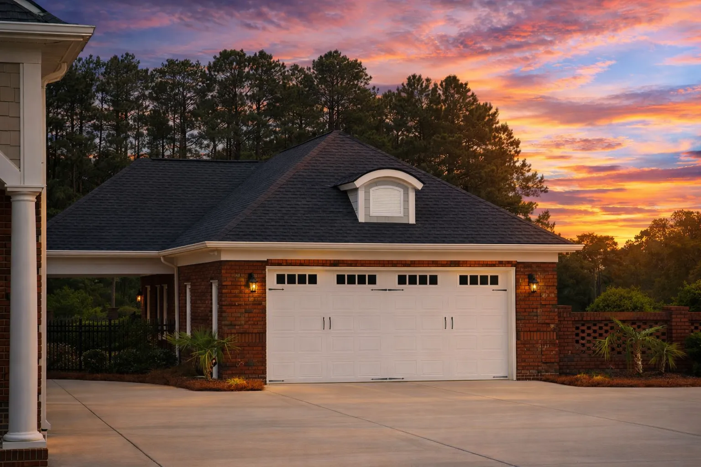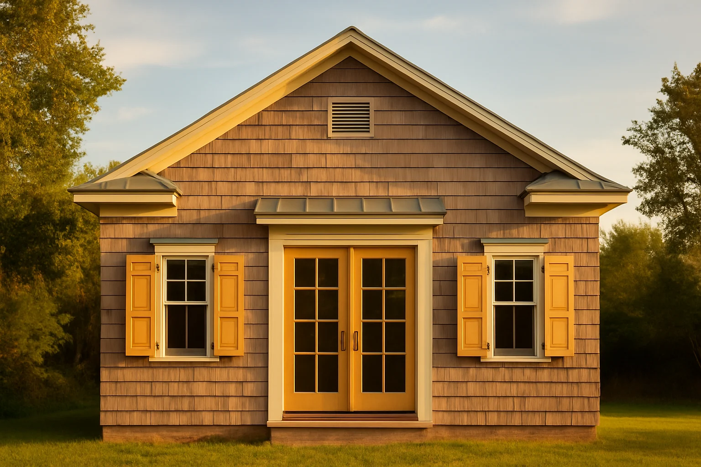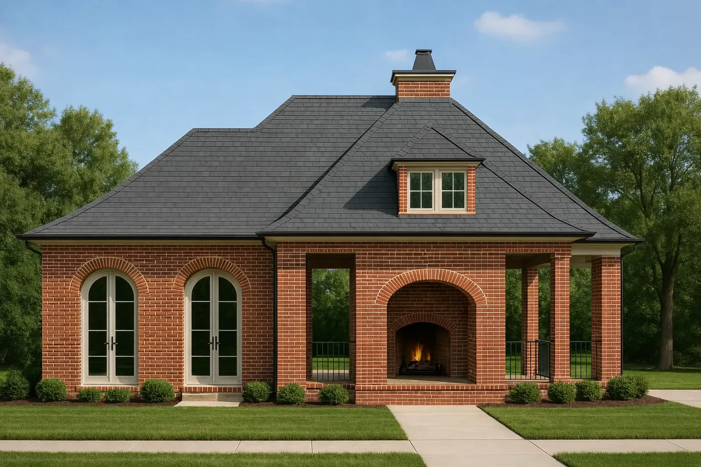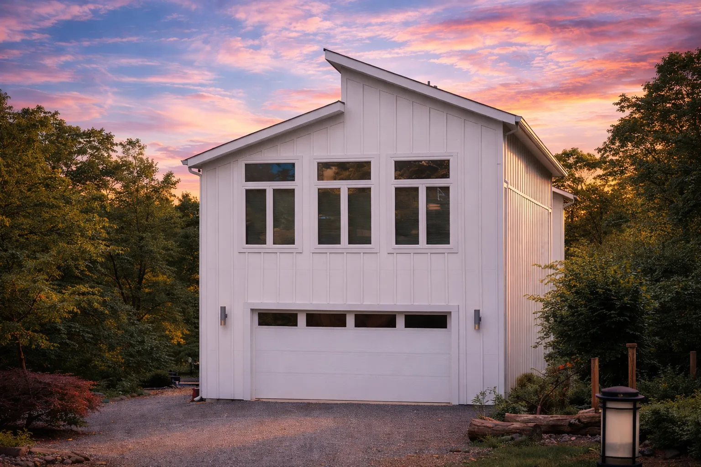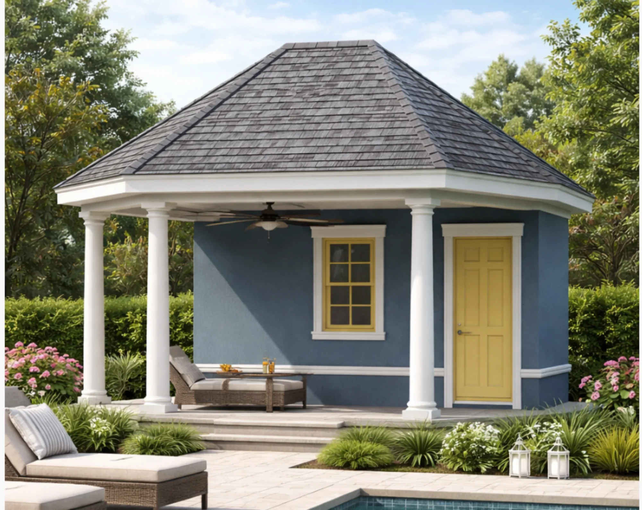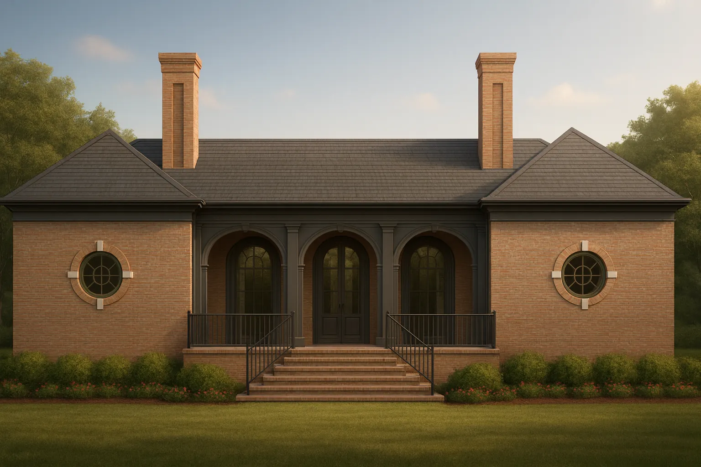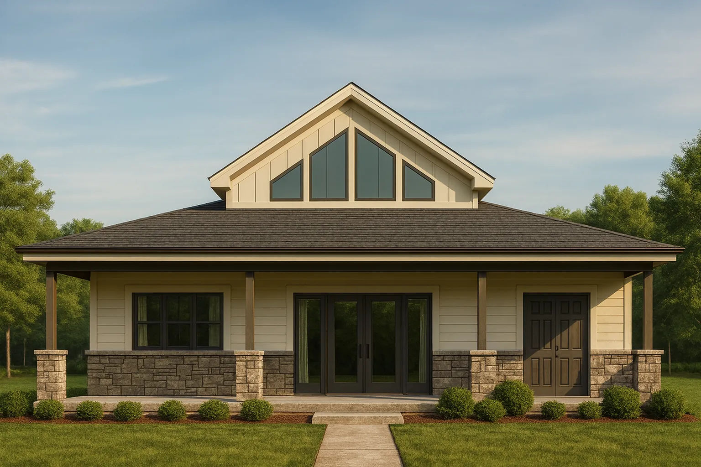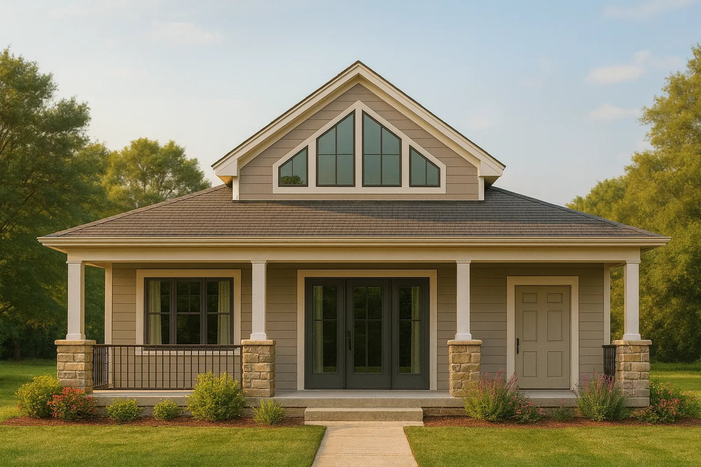Actively Updated Catalog
— January 2026 updates across 400+ homes, including refined images and unified primary architectural styles.
Found 61 House Plans!
-
Template Override Active

18-2158 POOL HOUSE – Cottage House Plan – 2-Bed, 2-Bath, 1,150 SF – House plan details
SALE!$534.99
Width: 20'-0"
Depth: 24'-0"
Htd SF: 526
Unhtd SF: 440
-
Template Override Active

18-1351 POOL HOUSE -Tudor Revival Home Plan – 3-Bed, 2.5-Bath, 2,100 SF – House plan details
SALE!$351.99
Width: 38'-10"
Depth: 33'-10"
Htd SF: 1,014
Unhtd SF: 471
-
Template Override Active

17-2059 ADU POOL HOUSE -Traditional Cottage Home Plan – 1-Bed, 1-Bath, 400 SF – House plan details
SALE!$1,134.99
Width: 34'-6"
Depth: 25'-6"
Htd SF: 764
Unhtd SF:
-
Template Override Active

16-1368 POOL BAR – Neoclassical House Plan – 0-Bed, 1-Bath, 480 SF – House plan details
SALE!$534.99
Width: 24'-0"
Depth: 20'-0"
Htd SF: 480
Unhtd SF:
-
Template Override Active

16-1164 HOUSE PLAN – Modern Farmhouse House Plan – 0-Bed, 0-Bath, 0 SF – House plan details
SALE!$1,134.99
Width: 33'-0"
Depth: 35'-0"
Htd SF: 0
Unhtd SF: 1,590
-
Template Override Active

15-1708 KENNEL PLAN- Traditional Ranch House Plan – 0-Bed, 2-Bath, 6,148 SF – House plan details
SALE!$2,754.22
Width: 160'-0"
Depth: 64'-0"
Htd SF: 6,148
Unhtd SF: 2,124
-
Template Override Active

14-1317 POOL HOUSE – Traditional Ranch House Plan – 2-Bed, 1-Bath, 1,200 SF – House plan details
SALE!$534.99
Width: 36'-0"
Depth: 42'-0"
Htd SF: 231
Unhtd SF: 825
-
Template Override Active

14-1039 POOL HOUSE – Shingle Style House Plan – 1-Bed, 1-Bath, 600 SF – House plan details
SALE!$534.99
Width: 24'-4"
Depth: 20'-8"
Htd SF: 503
Unhtd SF:
-
Template Override Active

13-1848 CABANA PLAN – Traditional Colonial House Plan – 1-Bed, 1-Bath, 650 SF – House plan details
SALE!$534.99
Width: 42'-10"
Depth: 25'-10"
Htd SF: 0
Unhtd SF: 644
-
Template Override Active

13-1358 GARAGE ADU – Modern Farmhouse Home Plan – 1-Bed, 1-Bath, 576 SF – House plan details
SALE!$1,134.99
Width: 24'-0"
Depth: 24'-0"
Htd SF: 576
Unhtd SF: 576
-
Template Override Active

13-1318 GARDEN SHED – Colonial Cottage Home Plan – 1-Bed, 1-Bath, 420 SF – House plan details
SALE!$534.99
Width: 16'-0"
Depth: 16'-0"
Htd SF: 192
Unhtd SF: 0
-
Template Override Active

11-1613 CABANA PLAN – Neoclassical Home Plan – 0-Bed, 1-Bath, 316 SF – House plan details
SALE!$534.99
Width: 21'-0"
Depth: 21'-8"
Htd SF: 316
Unhtd SF: 115
-
Template Override Active

10-7777 POOL HOUSE PLAN -Georgian Home Plan – 3-Bed, 2-Bath, 1,950 SF – House plan details
SALE!$534.99
Width: 58'-0"
Depth: 23'-6"
Htd SF: 1,239
Unhtd SF:
-
Template Override Active

9-1075 POOLHOUSE -Craftsman Home Plan – 0-Bed, 1-Bath, 743 SF – House plan details
SALE!$534.99
Width: 41'-4"
Depth: 31'-4"
Htd SF: 743
Unhtd SF: 177
-
Template Override Active

8-1966 POOLHOUSE – Craftsman Bungalow Home Plan – 2-Bed, 2-Bath, 1,150 SF – House plan details
SALE!$534.99
Width: 39'-4"
Depth: 45'-4"
Htd SF: 743
Unhtd SF: 920











