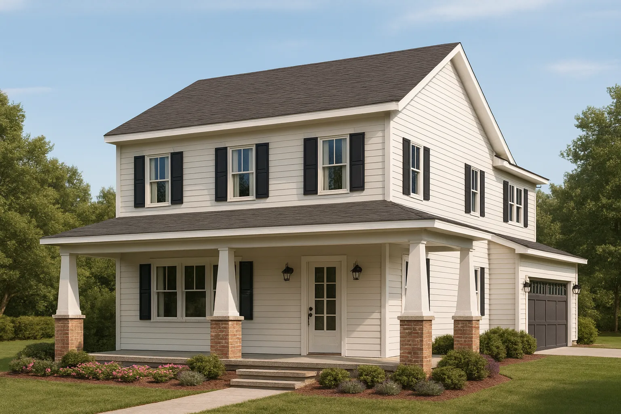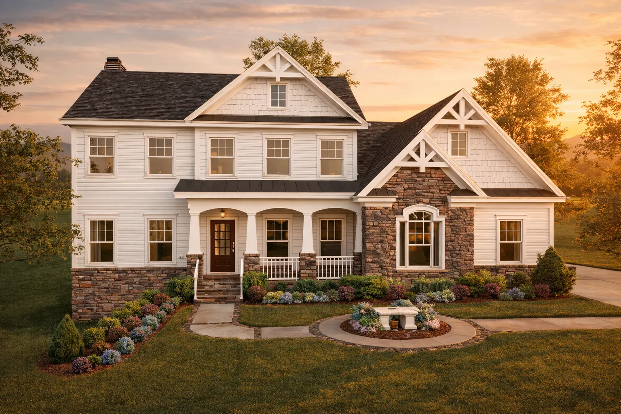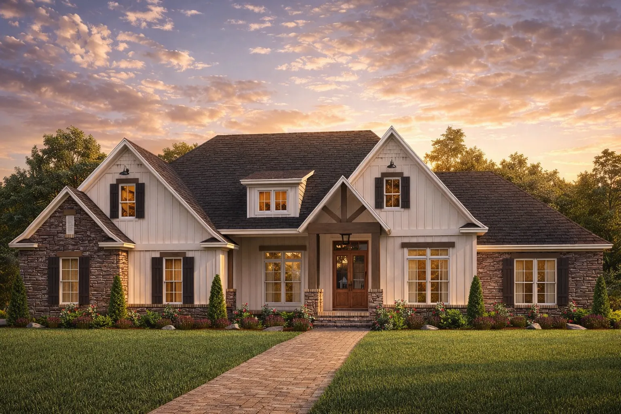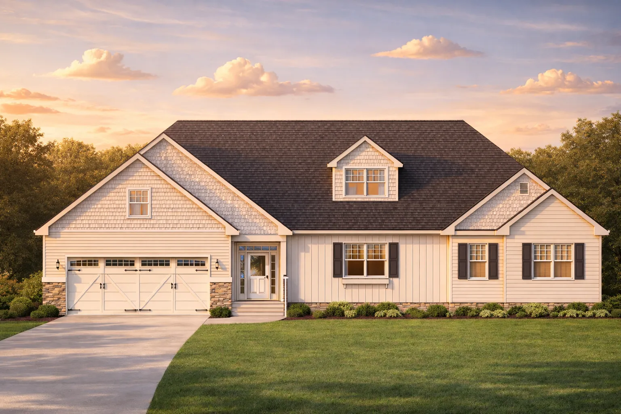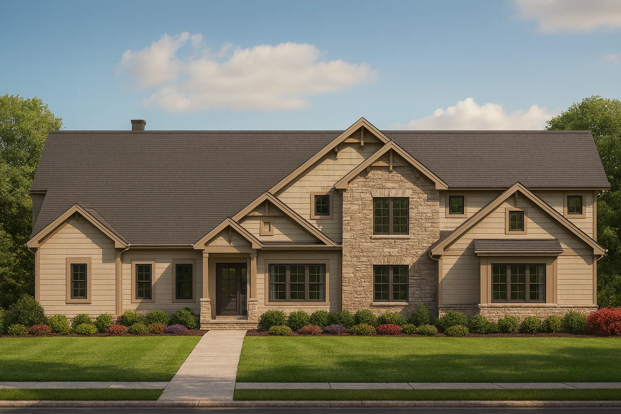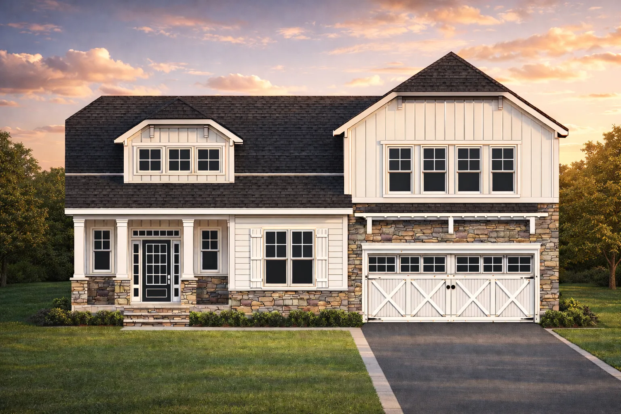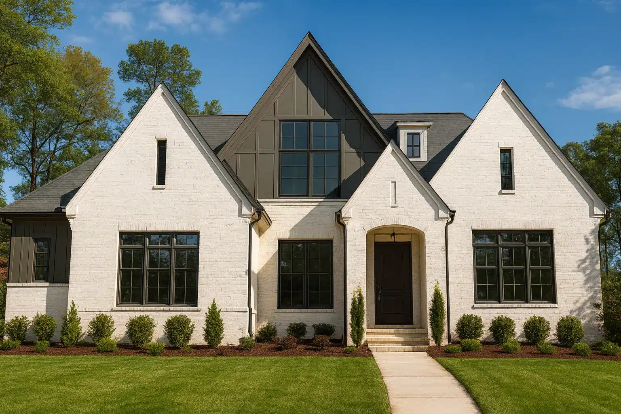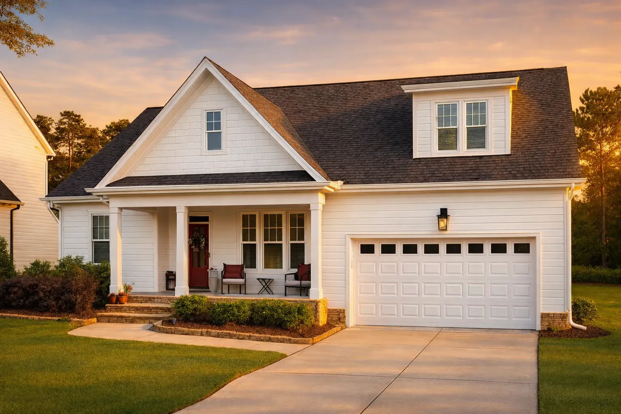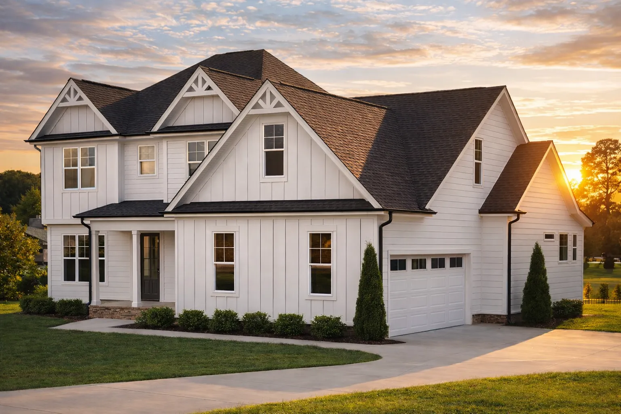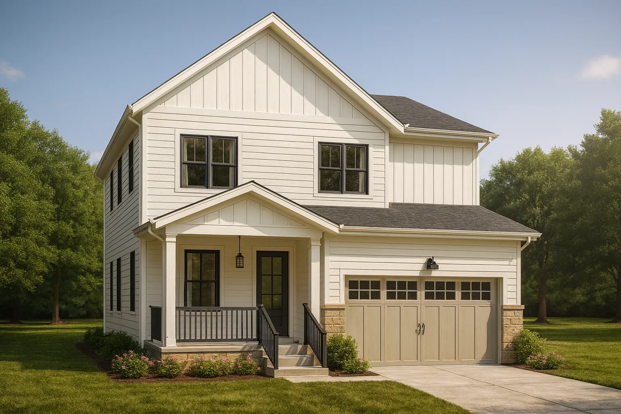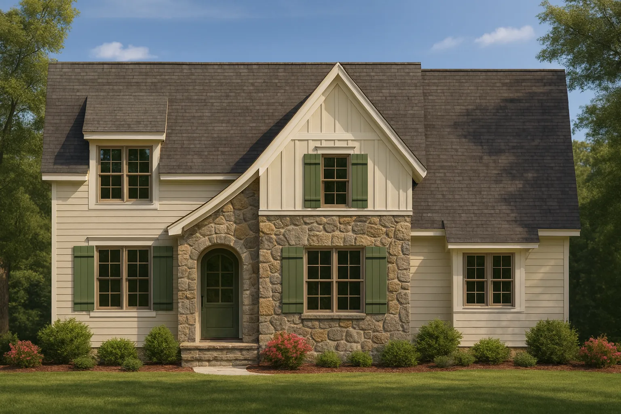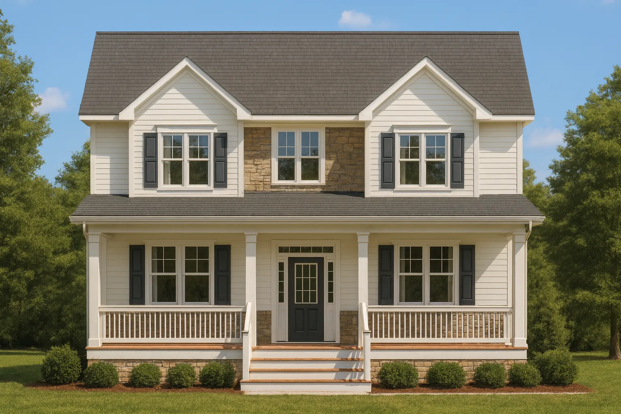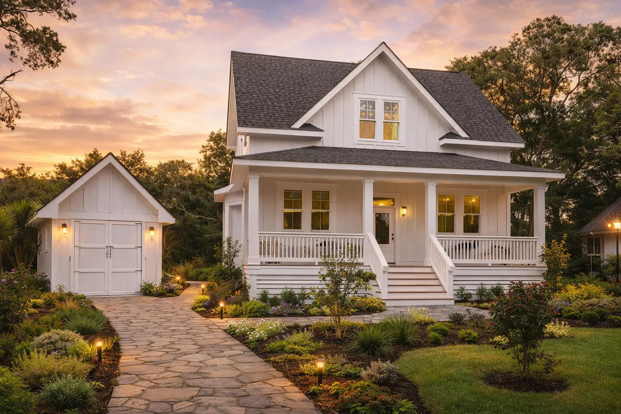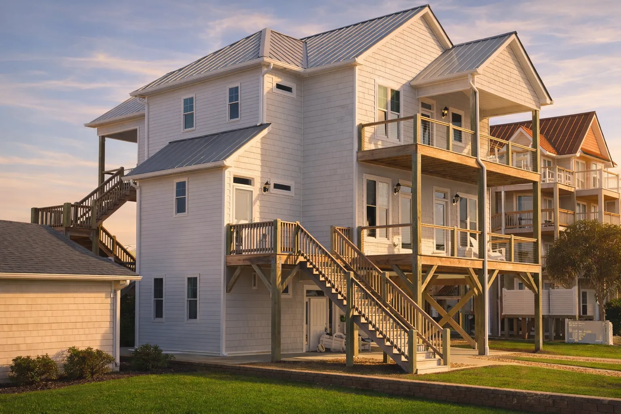Home / Product Structure Type / Single-Family / Page 144
Actively Updated Catalog
— Updated with new after-build photos, enhanced plan details, and refined featured images on product pages for 220+ homes in January 2026 .
Found 2,775 House Plans!
Template Override Active
19-1689 HOUSE PLAN – Modern Craftsman House Plan with 2-Story Design and CAD Blueprints – House plan details
SALE! $ 1,754.99
Width: 29'-10"
Depth: 56'-6"
Htd SF: 2,300
Unhtd SF: 362
Template Override Active
19-1680 HOUSE PLAN – Beautiful Craftsman Floor Plan with Bonus Room and Workshop – House plan details
SALE! $ 1,254.99
Width: 70'-0"
Depth: 57'-10"
Htd SF: 2,680
Unhtd SF: 877
Template Override Active
19-1663 HOUSE PLAN – Traditional Craftsman House Plan with Bonus Room and Vaulted Ceilings – House plan details
SALE! $ 1,254.99
Width: 76'-4"
Depth: 67'-4"
Htd SF: 2,589
Unhtd SF: 1,720
Template Override Active
19-1648 HOUSE PLAN – Beautiful House Plan with 1-Story Layout, CAD Designs & Features – House plan details
SALE! $ 1,454.99
Width: 78'-0"
Depth: 68'-0"
Htd SF: 3,245
Unhtd SF: 1,444
Template Override Active
19-1621 HOUSE PLAN – Custom House Floor Plan: Stunning Architecture & CAD Designs – House plan details
SALE! $ 1,454.99
Width: 83'-2"
Depth: 58'-8"
Htd SF: 3,254
Unhtd SF: 1,361
Template Override Active
19-1617 HOUSE PLAN – Modern Craftsman House Plan with Detailed CAD Blueprints – House plan details
SALE! $ 1,134.99
Width: 51'-8"
Depth: 62'-0"
Htd SF: 2,653
Unhtd SF: 784
Template Override Active
19-1587 HOUSE PLAN – Charming 2-Story House Plan with Spacious Floor Plan and Modern Designs – House plan details
SALE! $ 1,454.99
Width: 68'-8"
Depth: 68'-9"
Htd SF: 3,122
Unhtd SF: 1,511
Template Override Active
19-1551 HOUSE PLAN – Elegant Traditional House Plan with Complete Blueprint Designs – House plan details
SALE! $ 1,134.99
Width: 36'-0"
Depth: 40'-0"
Htd SF: 1,505
Unhtd SF: 845
Template Override Active
19-1506 HOUSE PLAN – Classic 2-Story Family House Plan with Modern Features – House plan details
SALE! $ 1,254.99
Width: 55'-4"
Depth: 40'-2"
Htd SF: 2,612
Unhtd SF: 1,050
Template Override Active
19-1490 HOUSE PLAN – Stylish House Plan – Blueprint, Floor Plans, CAD Designs – House plan details
SALE! $ 1,254.99
Width: 56'-0"
Depth: 54'-0"
Htd SF: 2,999
Unhtd SF: 1,358
Template Override Active
19-1482 HOUSE PLAN – Modern Craftsman House Plan with Detailed Floor Designs – House plan details
SALE! $ 1,254.99
Width: 37'-10"
Depth: 55'-10"
Htd SF: 2,815
Unhtd SF: 773
Template Override Active
19-1449 HOUSE PLAN – Beautiful House Plan with 2 Floors and Spacious Designs – House plan details
SALE! $ 1,454.99
Width: 46'-4"
Depth: 75'-8"
Htd SF: 2,797
Unhtd SF: 891
Template Override Active
19-1442 HOUSE PLAN – Custom Coastal Craftsman House Plan with Detailed CAD Designs – House plan details
SALE! $ 1,254.99
Width: 35'-0"
Depth: 65'-0"
Htd SF: 2,435
Unhtd SF: 664
Template Override Active
19-1441 HOUSE PLAN – Modern Craftsman House Plan with 2 Floors and Detached Garage – House plan details
SALE! $ 1,254.99
Width: 35'-0"
Depth: 65'-0"
Htd SF: 2,472
Unhtd SF: 664
Template Override Active
19-1313 HOUSE PLAN – Modern Coastal Craftsman House Design with Detailed CAD Floor Plans – House plan details
SALE! $ 2,354.21
Width: 37'-0"
Depth: 54'-0"
Htd SF: 2,233
Unhtd SF: 1,122















