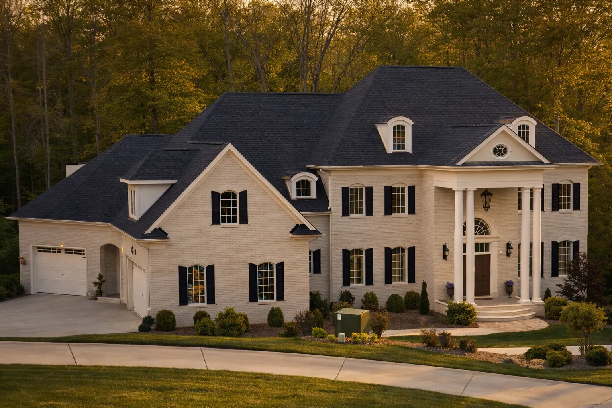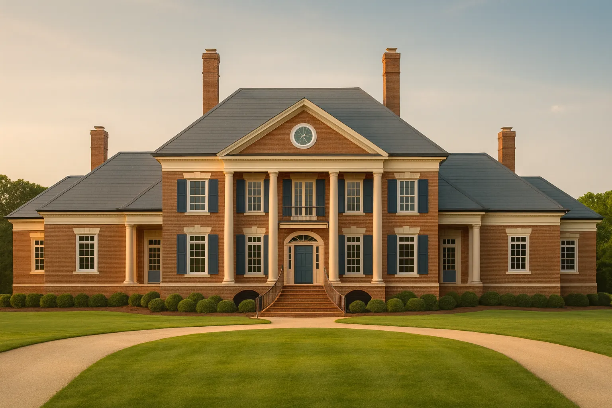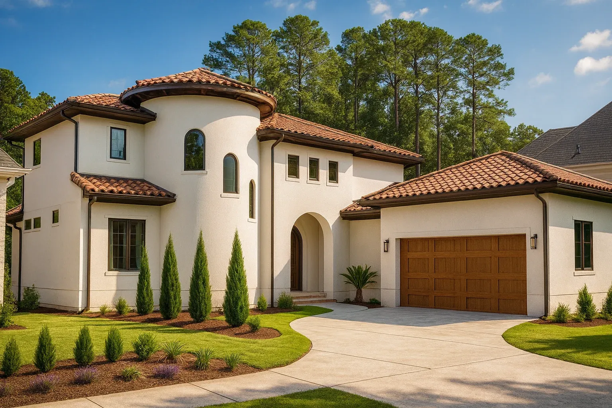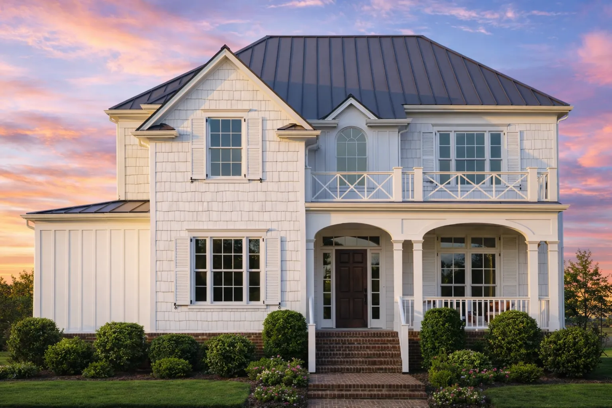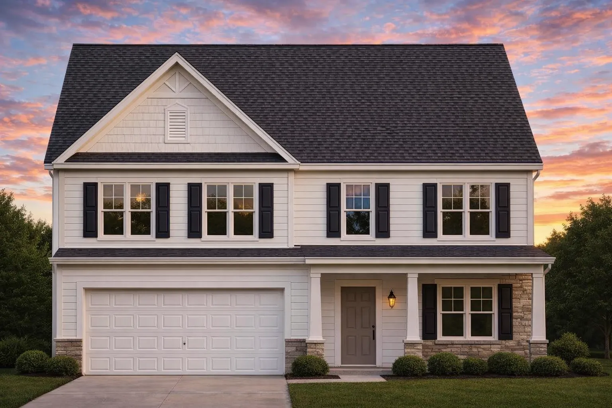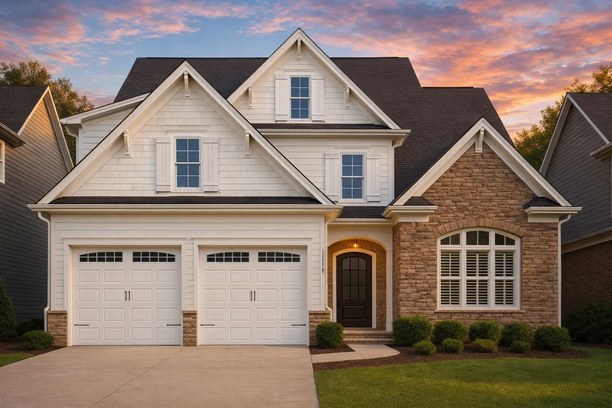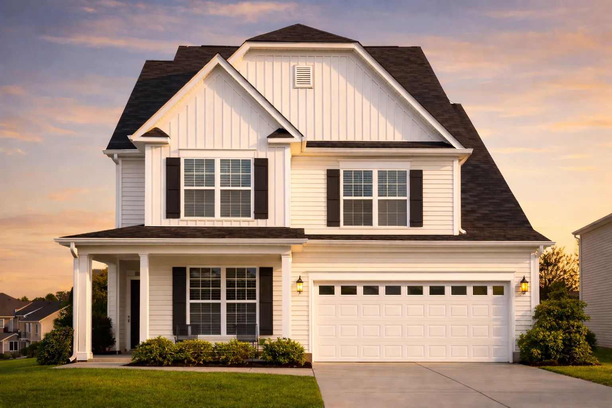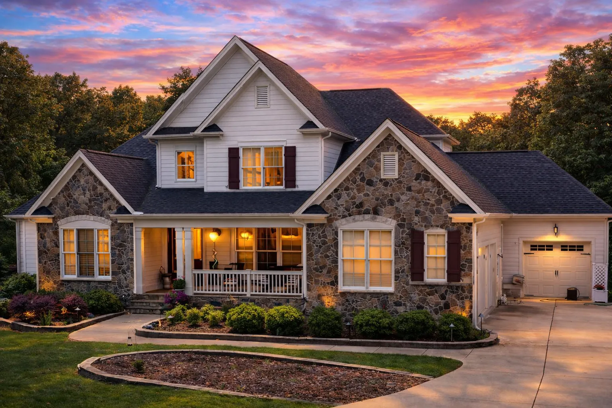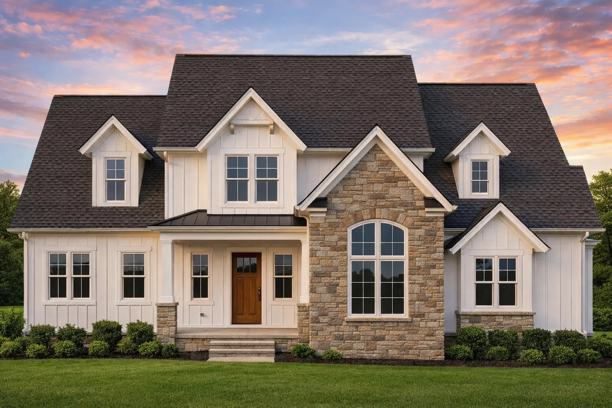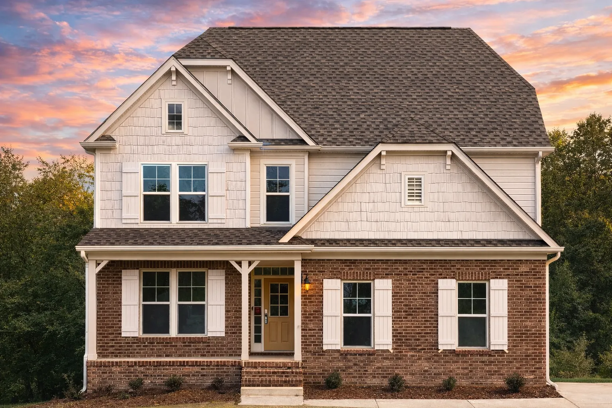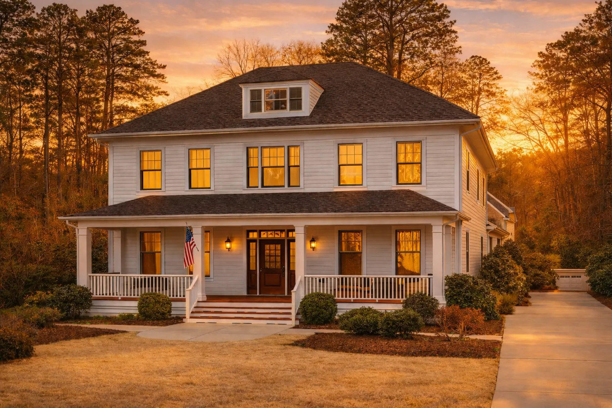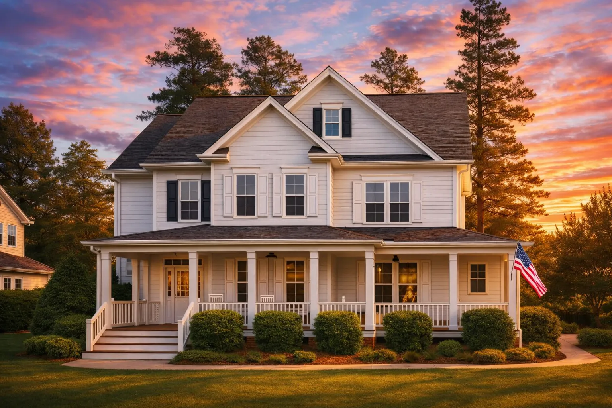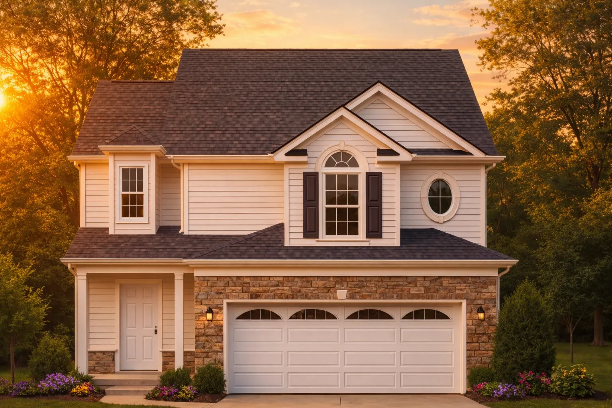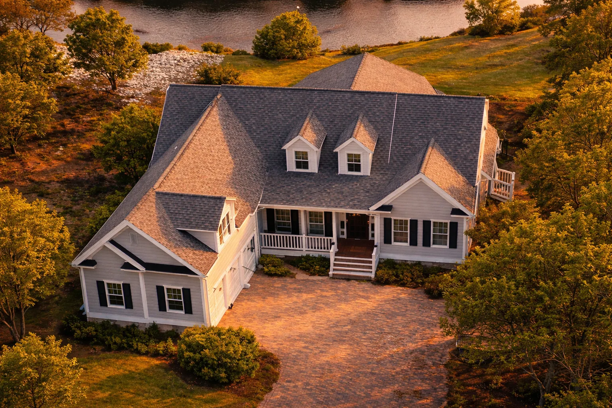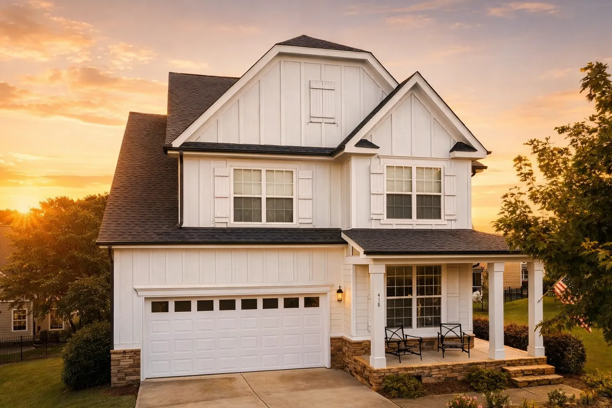Actively Updated Catalog
— January 2026 updates across 400+ homes, including refined images and unified primary architectural styles.
Found 2,733 House Plans!
-
Template Override Active

10-1116 HOUSE PLAN – French Provincial Luxury House Plan – 8,043 Sq Ft, 4 Bed, 4 Bath – House plan details
SALE!$1,954.99
Width: 99'-8"
Depth: 77'-0"
Htd SF: 8,043
Unhtd SF: 2,563
-
Template Override Active

7-1006 HOUSE PLAN – Georgian Home Plan – 4-Bed, 4-Bath, 6,293 SF – House plan details
SALE!$2,754.22
Width: 133'-8"
Depth: 67'-10"
Htd SF: 6,293
Unhtd SF: 1,394
-
Template Override Active

20-1603 HOUSE PLAN -Mediterranean House Plan – 4-Bed, 4-Bath, 3,600 SF – House plan details
SALE!$1,754.99
Width: 70'-8"
Depth: 95'-6"
Htd SF: 4,820
Unhtd SF:
-
Template Override Active

10-1469 HOUSE PLAN -Coastal Traditional House Plan – 4-Bed, 3.5-Bath, 3,200 SF – House plan details
SALE!$1,454.99
Width: 46'-4"
Depth: 59'-3"
Htd SF: 3,036
Unhtd SF: 986
-
Template Override Active

10-1458 HOUSE PLAN – Traditional Colonial House Plan – 4-Bed, 3-Bath, 2,600 SF – House plan details
SALE!$1,134.99
Width: 37'-0"
Depth: 35'-0"
Htd SF: 1,863
Unhtd SF: 436
-
Template Override Active

10-1435 HOUSE PLAN – New American House Plan – 4-Bed, 3-Bath, 2,800 SF – House plan details
SALE!$1,454.99
Width: 43'-8"
Depth: 49'-8"
Htd SF: 3,166
Unhtd SF: 1,100
-
Template Override Active

10-1431 HOUSE PLAN – Modern Craftsman 2-Story House Plan – 4 Bed, 2,575 Sq Ft – House plan details
SALE!$1,454.99
Width: 36'-0"
Depth: 53'-0"
Htd SF: 2,575
Unhtd SF: 1,285
-
Template Override Active

10-1428 HOUSE PLAN – Timeless 1.5-Story Craftsman House Plan – 3,253 Sq Ft, 3 Bed – House plan details
SALE!$1,454.99
Width: 83'-8"
Depth: 59'-8"
Htd SF: 3,253
Unhtd SF: 1,391
-
Template Override Active

10-1400 HOUSE PLAN – Modern Farmhouse Plan – 3 Beds, 3.5 Baths, 3,134 Sq Ft – House plan details
SALE!$1,454.99
Width: 106'-9"
Depth: 70'-10"
Htd SF: 3,134
Unhtd SF: 798
-
Template Override Active

10-1397 HOUSE PLAN – Modern Craftsman House Plan 10-1397 – 3 Beds, 2,650 Sq Ft – House plan details
SALE!$1,254.99
Width: 40'-6"
Depth: 46'-0"
Htd SF: 2,650
Unhtd SF: 408
-
Template Override Active

10-1385 HOUSE PLAN – Colonial Revival (Georgian) Home Plan – 4 Beds, 6,341 Sq Ft – House plan details
SALE!$1,954.21
Width: 56'-4"
Depth: 77'-4"
Htd SF: 6,341
Unhtd SF: 671
-
Template Override Active

10-1360 HOUSE PLAN – Colonial Revival House Plan – 4-Bed, 3-Bath, 2,600 SF – House plan details
SALE!$1,454.99
Width: 51'-8"
Depth: 45'-4"
Htd SF: 2,719
Unhtd SF: 1,414
-
Template Override Active

10-1354 HOUSE PLAN – Neo-Colonial 2-Story House Plan – 3 Bed, 1,861 Sq Ft with Craftsman Charm – House plan details
SALE!$1,242.99
Width: 28'-0"
Depth: 53'-10"
Htd SF: 1,861
Unhtd SF: 731
-
Template Override Active

10-1343 HOUSE PLAN – Cape Cod House Plan – 4-Bed, 3-Bath, 3,100 SF – House plan details
SALE!$1,454.99
Width: 62'-0"
Depth: 91'-8"
Htd SF: 3,427
Unhtd SF: 1,389
-
Template Override Active

10-1325 HOUSE PLAN – Traditional Craftsman House Plan – 4 Beds, 2,575 Sq Ft, 2 Stories – House plan details
SALE!$1,454.99
Width: 36'-0"
Depth: 53'-0"
Htd SF: 2,575
Unhtd SF: 413














