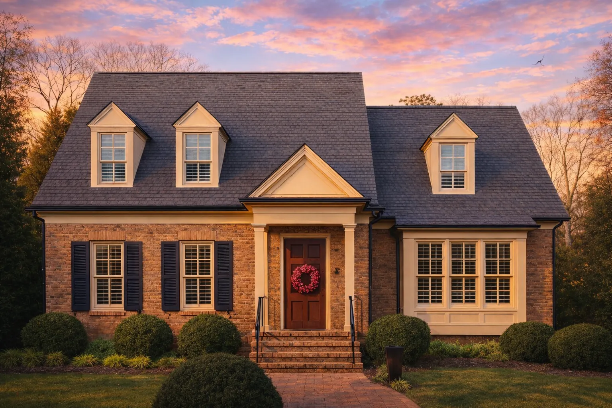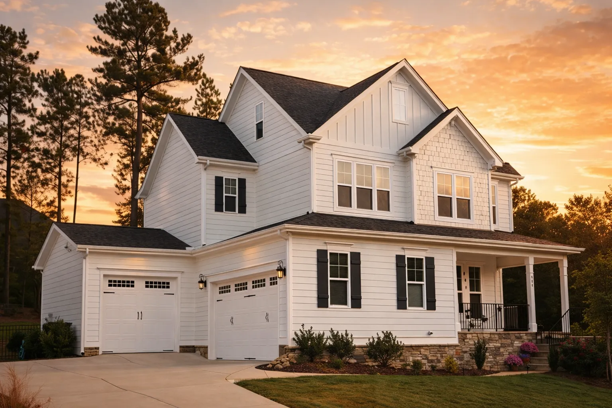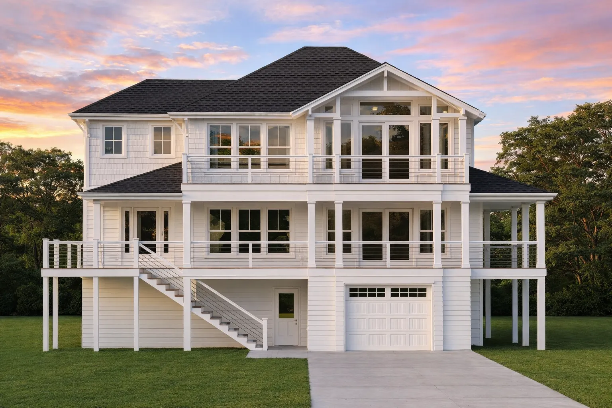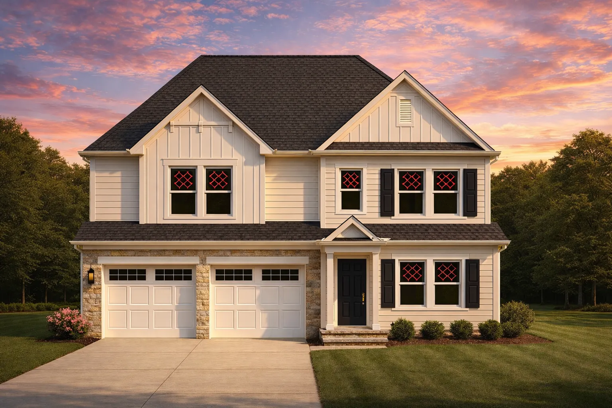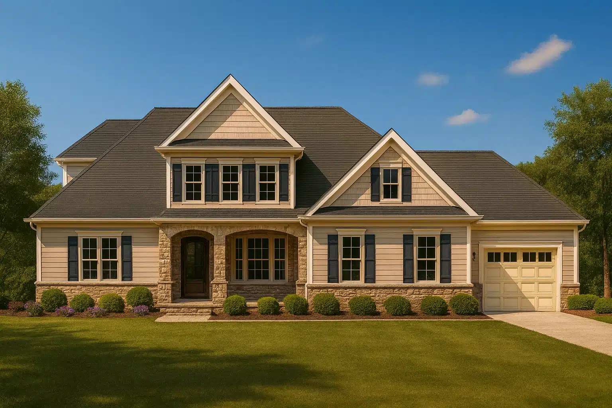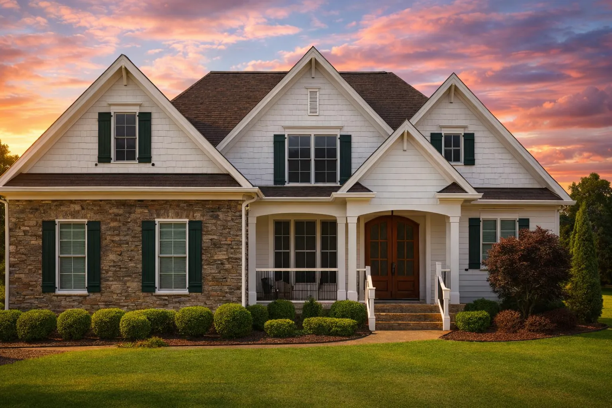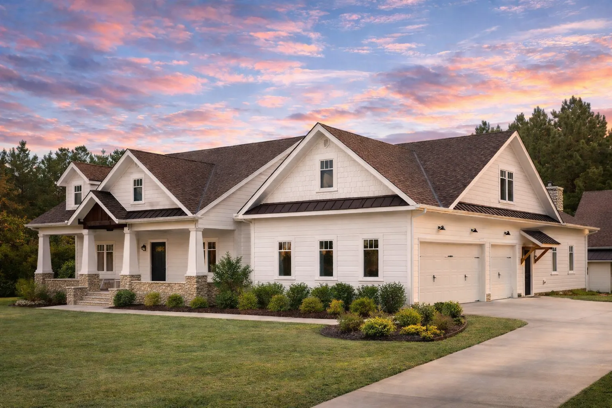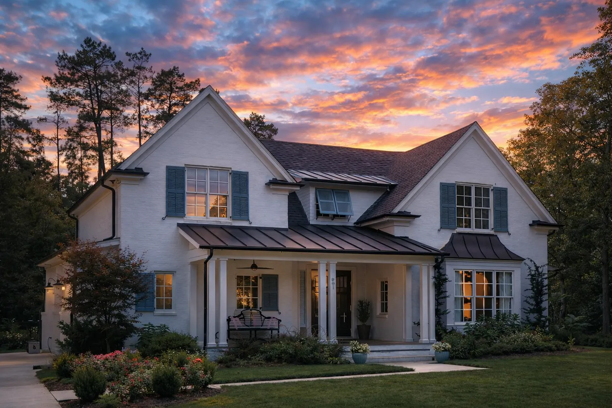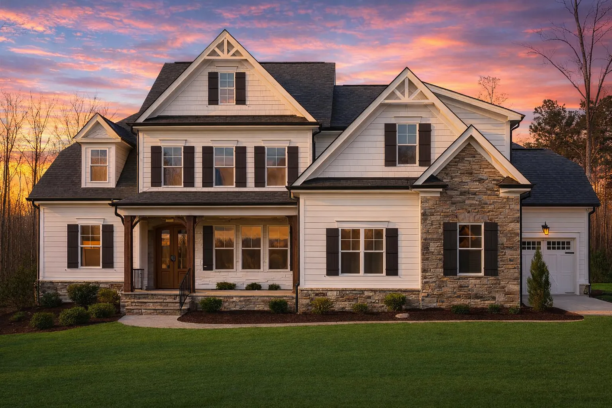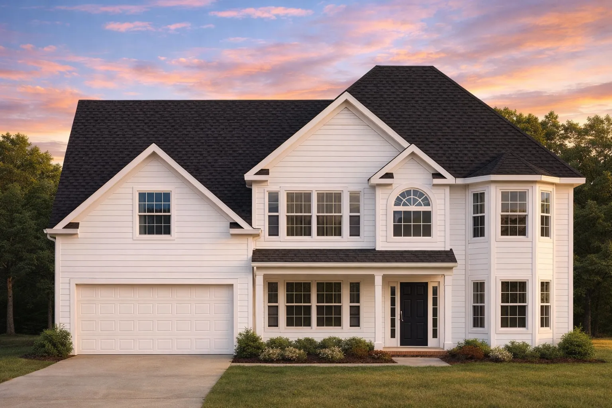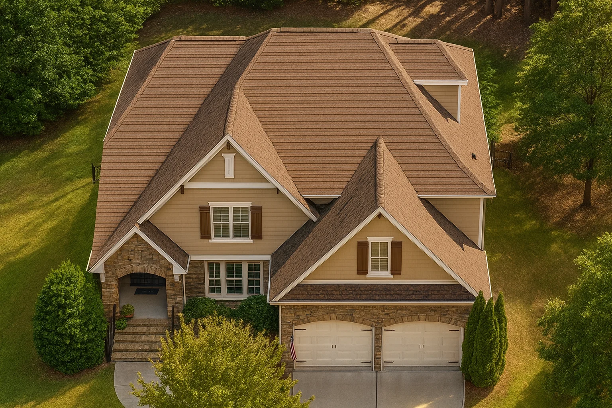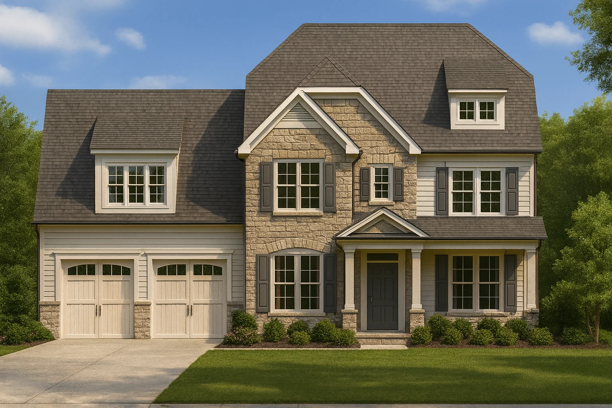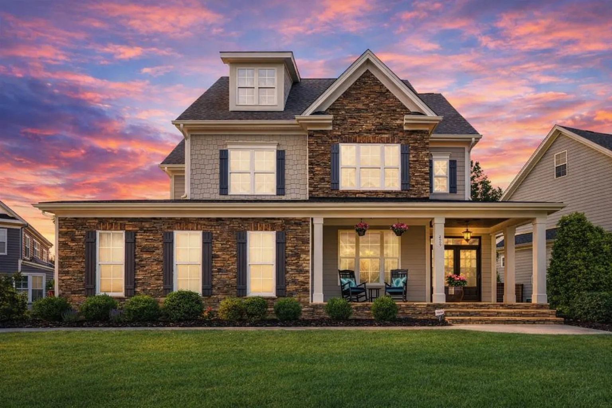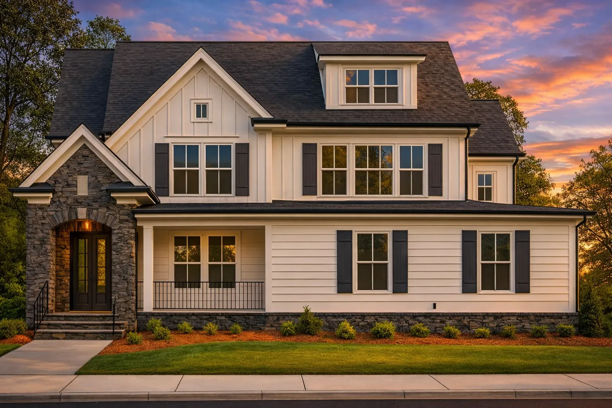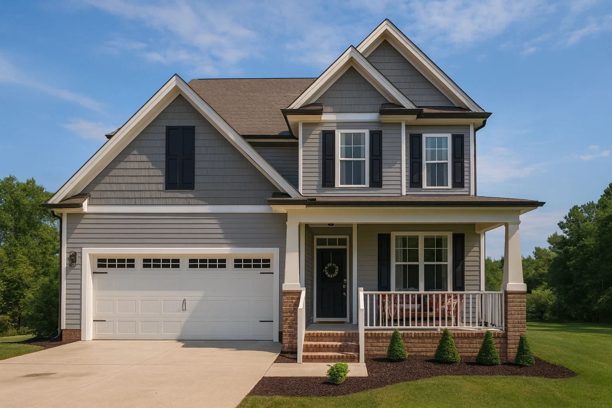Two Owner’s Suite House Plans – 1000’s of Stunning, Flexible Designs
Discover Spacious House Plans with Dual Owner’s Suites for Multigenerational Living
Find Your Dream house
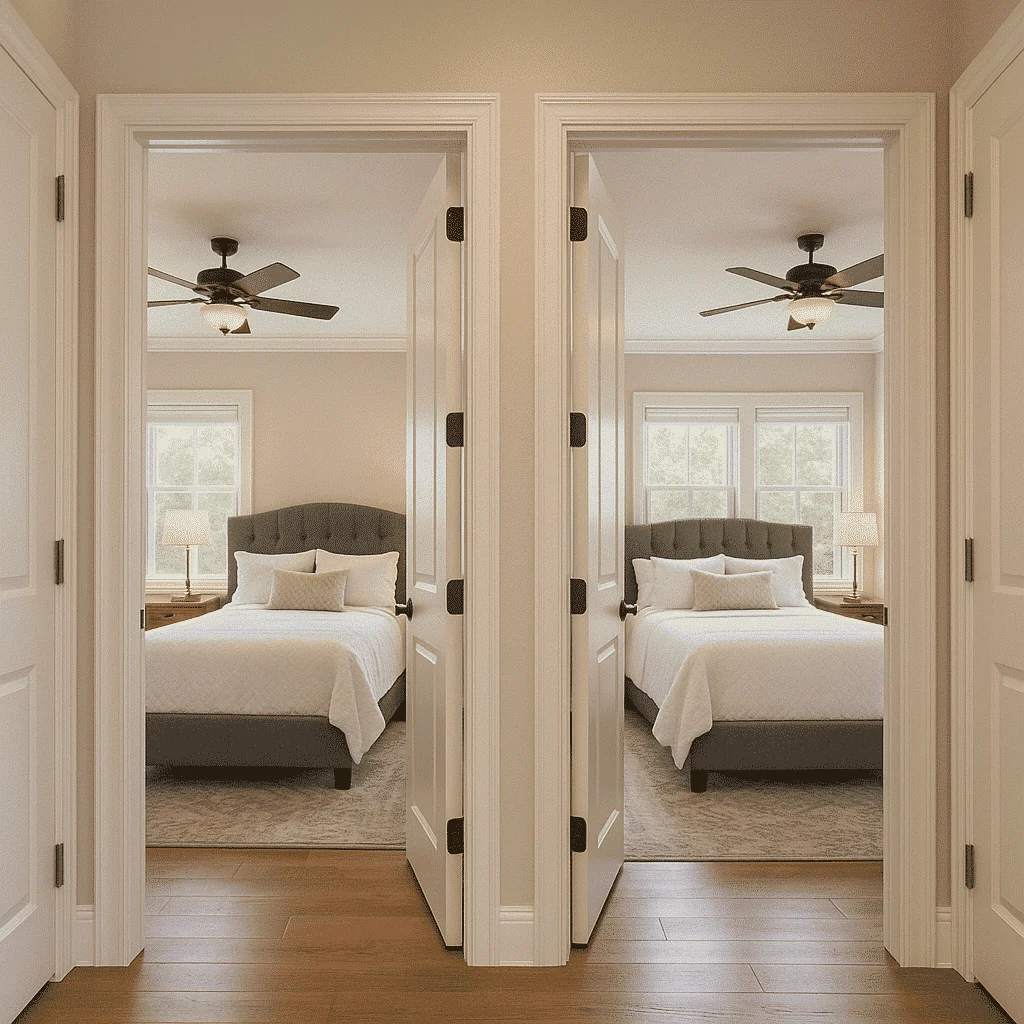
Discover Spacious House Plans with Dual Owner’s Suites for Multigenerational Living
Whether you’re building a custom house for in-laws, grown children, or co-owners, our Two Owner’s Suite House Plans are thoughtfully created for privacy and functionality. Each plan includes full CAD files, PDF blueprints, structural engineering, and an unlimited-build license—all included at no extra cost.
Key Features of Two Owner’s Suite House Plans
- Two Spacious Owner’s Suites: Each suite includes a full bath, private entrance (optional), and large walk-in closet.
- Open Concept Living Areas: Large kitchens and living rooms designed for entertaining and flow.
- Split Layouts: Separate wings or floors for added privacy between suites.
- Modern Amenities: Smart home features, laundry rooms, walk-in pantries, and energy-efficient layouts.
- Multi-Level Options: Available in single-story, 1.5-story, or two-story designs to fit any lot.
What’s Included with Every Two Owner’s Suite House Plan?
- CAD + PDF files: Fully editable, build-ready plans.
- Unlimited-build license: Build your house as many times as you want—no extra fees.
- Structural engineering: Included with all plans for code compliance and safety.
- Free foundation changes: Choose slab, crawlspace, or basement at no cost.
- Full sheet previews: View all plan sheets before you buy—only at MyHomeFloorPlans.com.
- Low-cost modifications: Customize your dual suite layout for a fraction of what others charge.
To learn more about the benefits of building for multiple generations, visit this helpful guide from NAHB on multigenerational housing.
Browse related styles like our Modern Farmhouse House Plans or Multigenerational House Plans for more options that feature two or more owner’s suites.
Get Started with Your Dual Owner’s Suite House Today
Have questions or want help choosing the perfect plan? Contact our team at support@myhomefloorplans.com and we’ll help you bring your vision to life.
Frequently Asked Questions – Two Owner’s Suite House Plans
What is a Two Owner’s Suite House Plan?
It’s a floor plan that includes two full-sized primary bedroom suites, each with a private bath and often separate entrances—ideal for privacy and multigenerational use.
Who benefits most from this layout?
These plans are perfect for multigenerational families, co-owners, or frequent guests who want more space and independence.
Do all Two Owner’s Suite plans come with CAD files?
Yes. All plans on MyHomeFloorPlans.com include editable CAD files and PDF blueprints, plus free structural engineering and foundation changes.
Can I customize the layout or suite locations?
Absolutely. You can move suites to different floors, adjust room sizes, or add entrances. Our team provides affordable modification services.
Is an unlimited-build license really included?
Yes. Build your house as many times as you need without paying again. No hidden fees.



