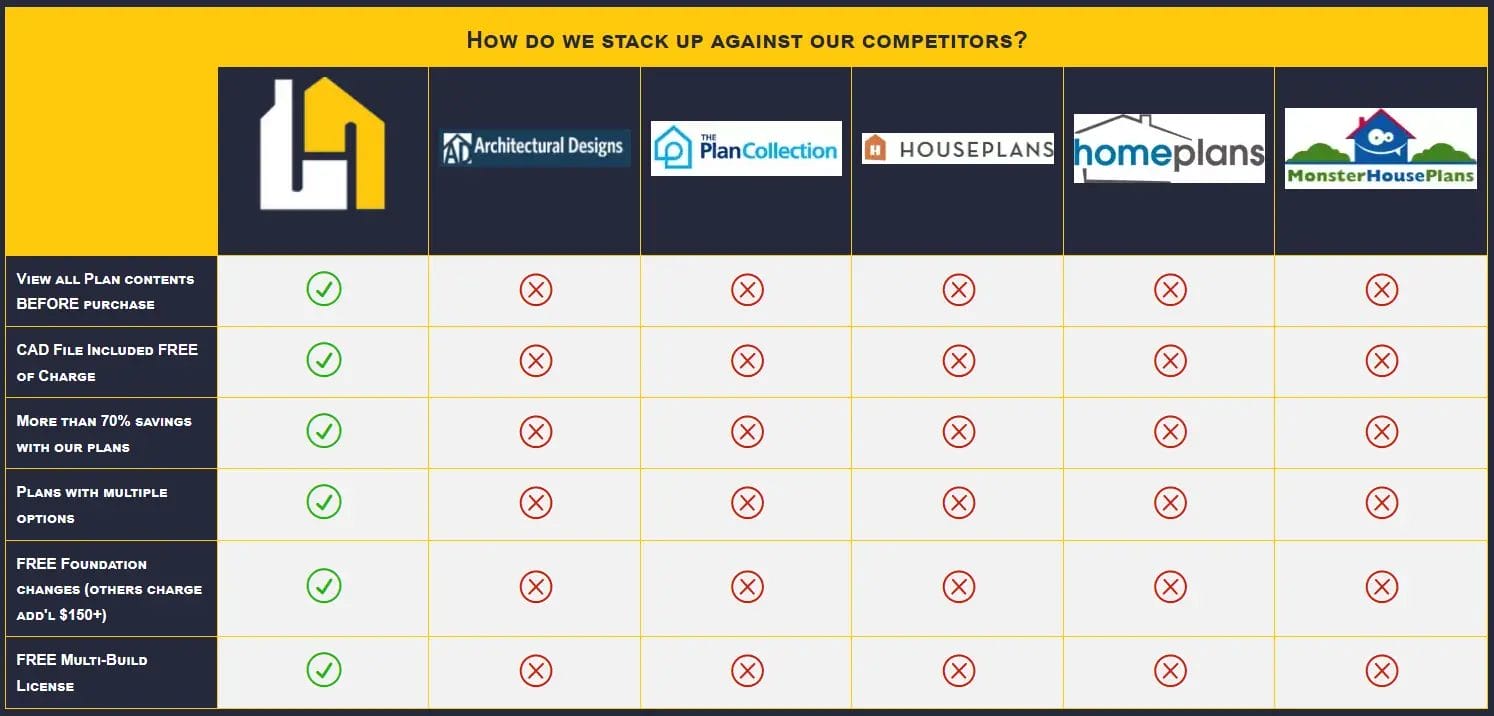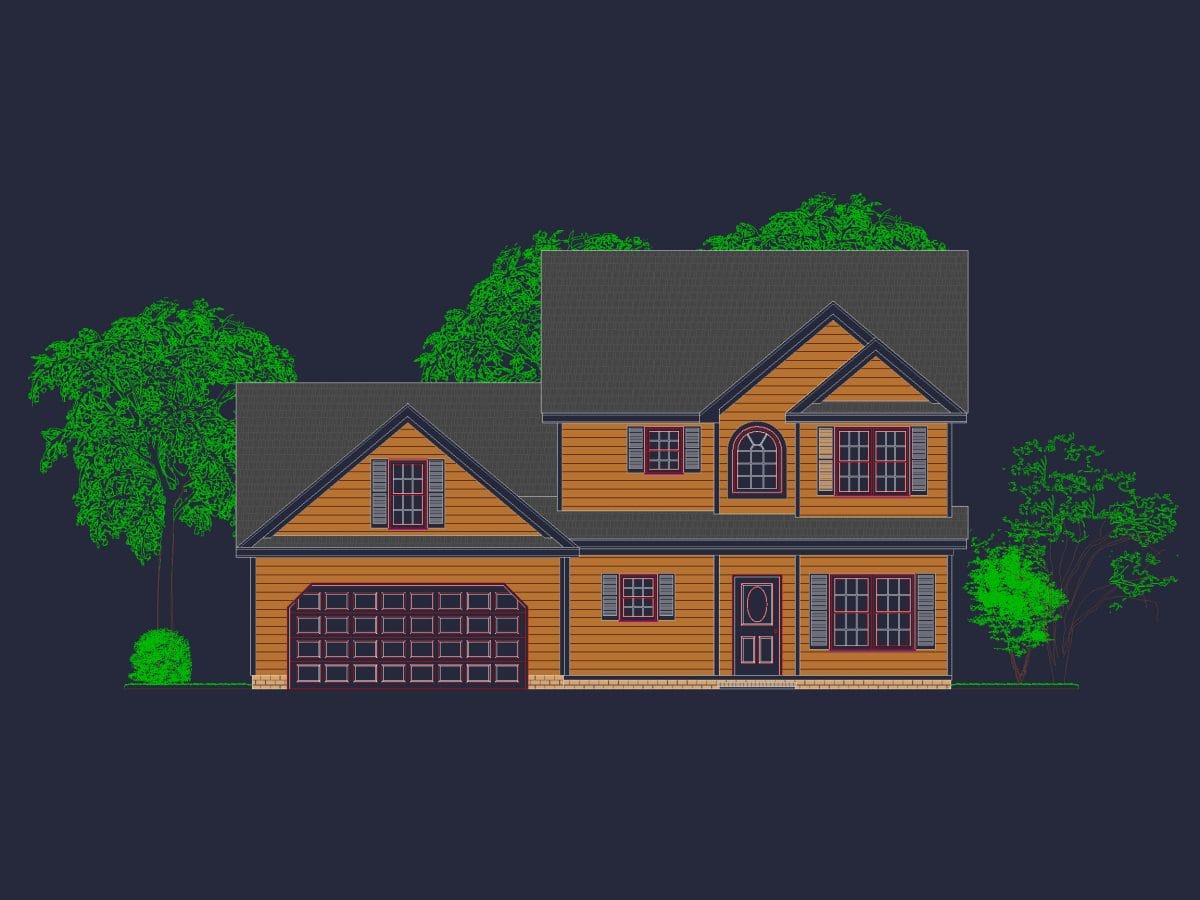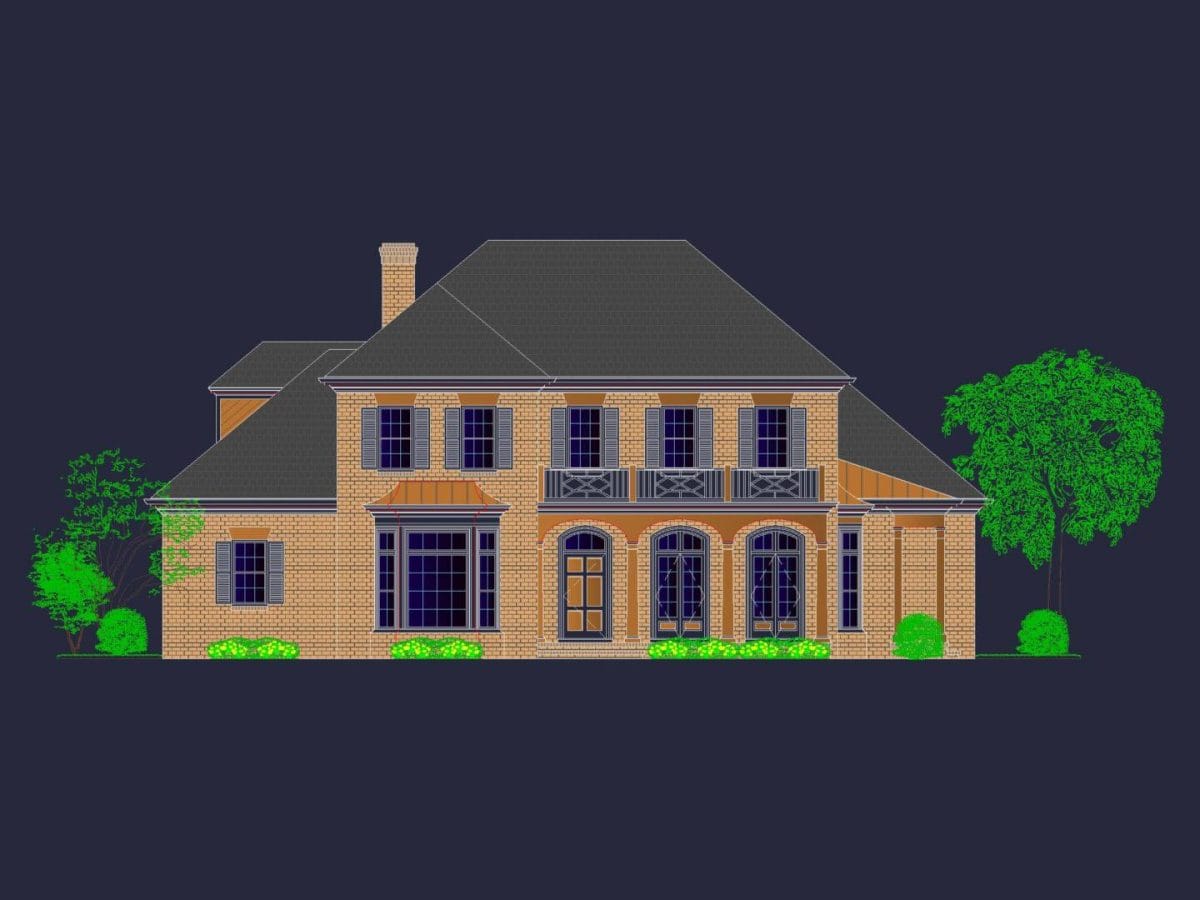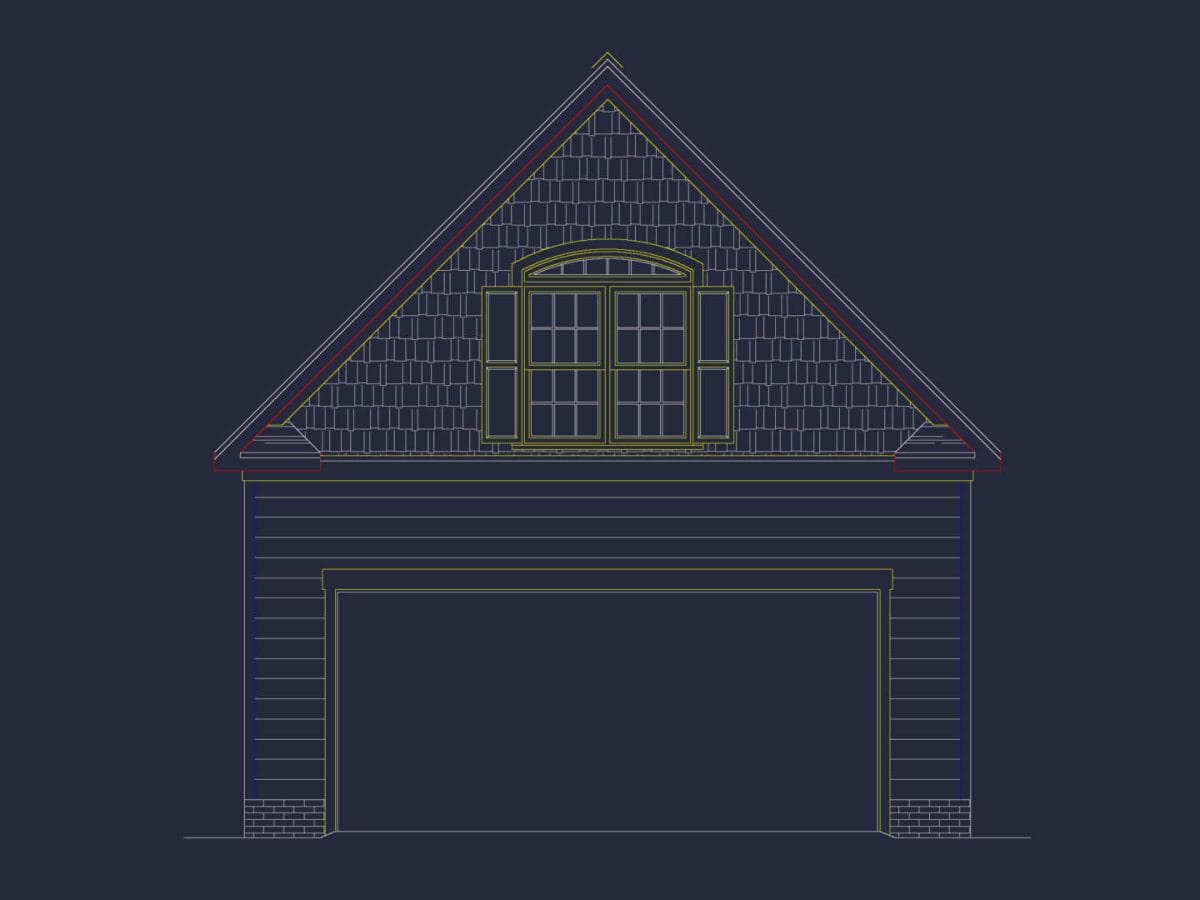Townhome Architectural Plans
Discover complete townhome architectural plans and townhome designs.
- 2-BR
- 3-BR
- 4-BR
- 5-BR
- 6-BR
- 7+BR
- 1(81)
- 2(545)
- 3(92)
- 4+(1)
- 1
- 1.5
- 2
- 2.5
- 3
- 3.5
- 4
- 4.5
- 5
- 5.5
- 6+
- 1(0)
- 2(511)
- 3(169)
- 4+(13)
- 0-500
- 501-1000
- 1001-1500
- 1501-2000
- 2001-2500
- 2501-3000
- 3001-3500
- 3501-4000
- 4001-4500
- 4501-5000
- 5501-6000
- 5001-5500
- 6001-6500
- 6501-7000
- 7501+
- 11-20
- 21-30
- 31-40
- 41-50
- 51-60
- 61-70
- 71-80
- 81-90
- 91-100
- 101-110
- 111-120
- 121+
- 0-10
- 11-20
- 21-30
- 31-40
- 41-50
- 51-60
- 61-70
- 71-80
- 81-90
- 91-100
- 101-110
- 111-120
- 121+
- Affordable(16)
- Builder Favorites(13)
- Designer Favorites(55)
- Editor's Pick(31)
- Narrow Lot(112)
- Simple(15)
- Sloped Lot(64)
- Top Selling(0)
- Barn Style(2)
- Barn House(4)
- Beach(26)
- Bungalow(13)
- Cabin(0)
- Cape Cod(21)
- Charleston(1)
- Classical(5)
- Classic American(28)
- Coastal(26)
- Coastal Cottage(1)
- Colonial(145)
- Contemporary(28)
- Cottage(46)
- Country(1)
- Craftsman(238)
- Dutch Colonial(6)
- Edwardian(1)
- European(48)
- Farmhouse(75)
- Federal(11)
- Folk Victorian(0)
- French Colonial(1)
- French Country(21)
- French Provincial(4)
- Gabled Folk House(1)
- Gambrel(1)
- Georgian(43)
- Greek Revival(1)
- Italianate(1)
- Italianate Villa(1)
- Manor Style(1)
- Mediterranean(2)
- Modern(4)
- Modern Craftsman(89)
- Mountain(2)
- Modern Suburban(55)
- Neo-Classical(6)
- Neo Colonial(22)
- New England Colonial(1)
- Prairie(1)
- Queen Anne(4)
- Ranch(36)
- Rustic(1)
- Rustic Craftsman(1)
- Shingle Style(1)
- Southern(4)
- Spanish Colonial Revival(2)
- Suburban(13)
- Traditional American Craftsman(86)
- Traditional Craftsman(10)
- Traditional(140)
- Transitional(18)
- Tudor(42)
- Urban Contemporary(2)
- Victorian(28)
- Large (3,000 sq. ft. To 5,000 sq. ft.)(1)
- Luxury (min 5,000 sq. ft.)(1)
- Medium (1,400 - 3,000 sq. ft.)(5)
- 1 Bedroom(0)
- 2 Bedroom(15)
- 3 Bedroom(210)
- 4 Bedroom(316)
- 5 Bedroom(141)
- 6 Bedroom(14)
- 7+ Bedrooms(5)
- 1 Story(74)
- 2 Story(547)
- 3 Story(95)
- 4 Story(1)
- Apartment Complex(3)
- Condo Complex(1)
- Duplex Apartments(3)
- Triplex Apartments(4)
- Townhome Complex(13)
- Garages(9)
- ADU Plans(2)
- Small (under 2000 sq. ft.)(7)
- Medium (1400 - 3000 sq. ft.)(343)
- Large (3000 sq. ft. To 5000 sq. ft.)(283)
- Luxury (min 5000 sq. ft.)(41)
- Mansion (min 5000 sq. ft. and 5 bedrooms)(16)
- Basement(66)
- Elevator(27)
- Fireplaces(680)
- Great Room(709)
- Jack and Jill Bathroom(0)
- Kitchen Island(675)
- Large Kitchen(0)
- Large Laundry Room(597)
- Loft(0)
- Main Floor Bedrooms(0)
- Master Bedroom Downstairs(424)
- Master Bedroom Upstairs(284)
- Mudroom(0)
- Open Floor Plan(0)
- Second Floor Bedrooms(0)
- Ultimate Kitchens(14)
- Upstairs Laundry Room(258)
- Walk-In Pantry(439)
- Carport(4)
- Courtyard(4)
- Detached Garage(0)
- Golf Cart Storage(0)
- Patios(322)
- Pool(0)
- Outdoor Fireplaces(92)
- Porches(689)
- RV Garage(0)
- Rear Entry Garage(37)
- Screened Porch(0)
- Side Entry Garage(313)
- Wrap Around Porch(8)
- 2-BR(0)
- 3-BR(0)
- 4-BR(0)
- 5-BR(0)
- 6-BR(0)
- 1(0)
- 2(0)
- 3(0)
- 4+(0)
- 0-500
- 501-1000
- 1001-1500
- 1501-2000
- 2001-2500
- 2501-3000
- 3001-3500
- 3501-4000
- 4001-4500
- 4501-5000
- 5501-6000
- 5001-5500
- 6001-6500
- 6501-7000
- 7000-7500
- 7501+

Discovering the Perfect Townhome Architectural Plans with My Home Floor Plans
When embarking on the journey to design your dream townhome, finding the right architectural plans is crucial. At My Home Floor Plans, we specialize in creating detailed and customizable home plans that cater to your specific needs. Whether you’re an aspiring homeowner, an experienced architect, or a professional builder, our comprehensive plans will guide you every step of the way.
Why Choose Our Townhome Plans?
Our townhome floor plans are meticulously crafted by experienced designers, ensuring every detail meets the highest standards of quality and functionality. Here are some of the standout features:
Indoor Features and Benefits
- Spacious Open Layouts: Enjoy a seamless flow between the living room, dining area, and kitchen, perfect for entertaining guests and family gatherings.
- Modern Kitchen Designs: Equipped with state-of-the-art appliances, ample counter space, and stylish cabinetry to meet all your culinary needs.
- Luxurious Master Suites: Featuring walk-in closets, en-suite bathrooms with double vanities, and plenty of natural light.
- Multi-Functional Spaces: Home offices, game rooms, and fitness areas tailored to your lifestyle.
- Energy-Efficient Solutions: Smart home technology and sustainable materials for lower utility bills and a reduced carbon footprint.
The Advantages of Our Architectural Plans
Comprehensive Blueprints and CAD Files
At My Home Floor Plans, every home plan comes with a complete set of blueprints and CAD files. These detailed drawings provide a clear vision of your future home, making it easier for you and your builder to bring the design to life.
Flexible Design Options
Our townhome plans are designed with flexibility in mind. We offer numerous customization options, allowing you to modify the layout, add unique features, or adjust the size to suit your specific needs. This ensures that your home is truly one-of-a-kind.
Benefits Included with Every Plan
All home plans include the CAD file along with the PDF. With each purchase, you receive an unlimited-build license and free foundation changes! Structural engineering is also included with all house plans. Unlike other architectural plan providers, you can view all sheets included in the purchase on our website! We also offer modifications at a fraction of the cost of our competitors.
Are you ready to design your dream home? Inquire at [email protected] about your dream home design today!







