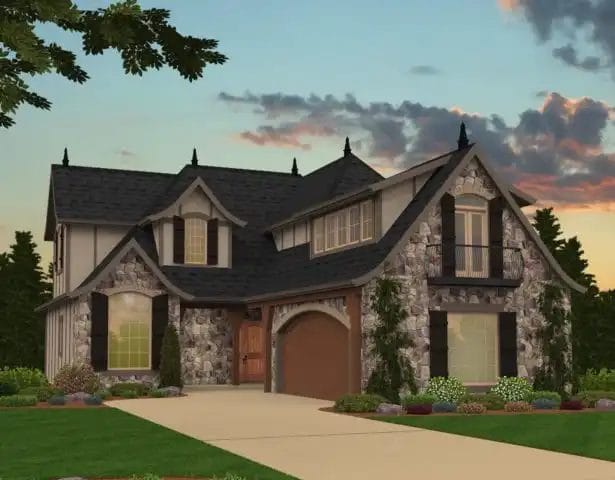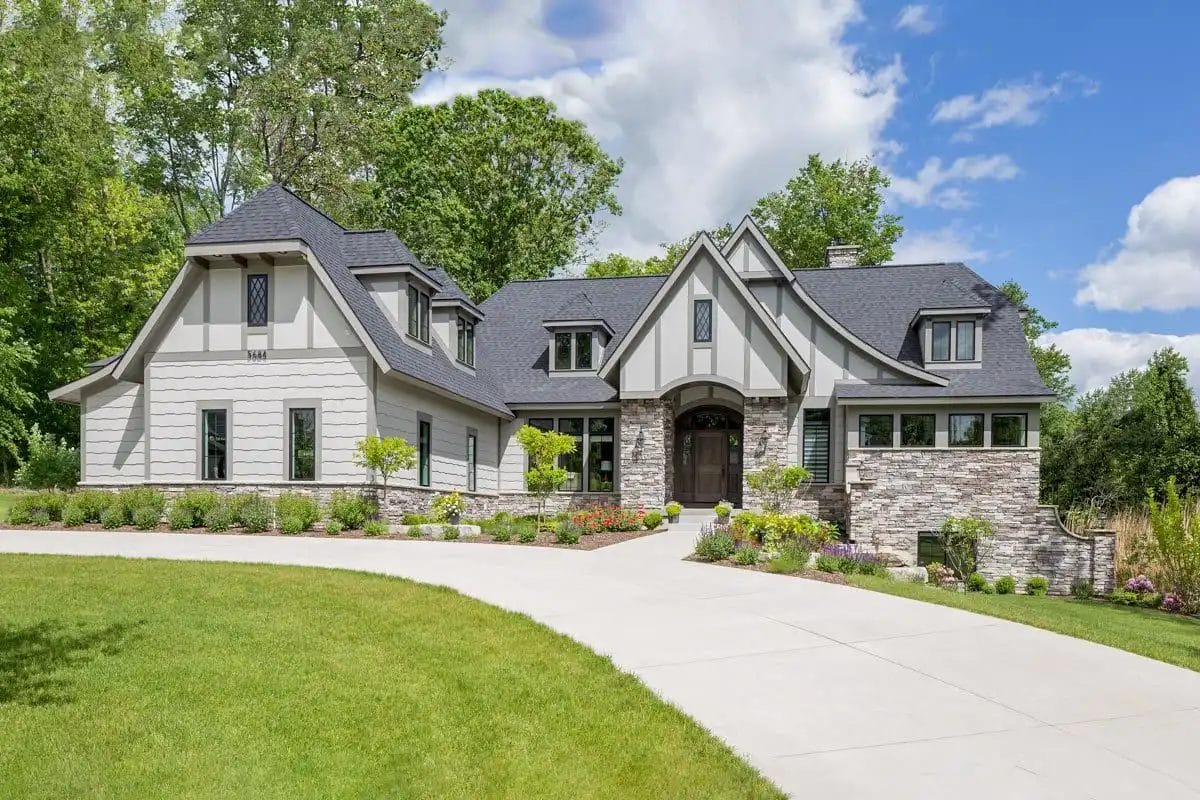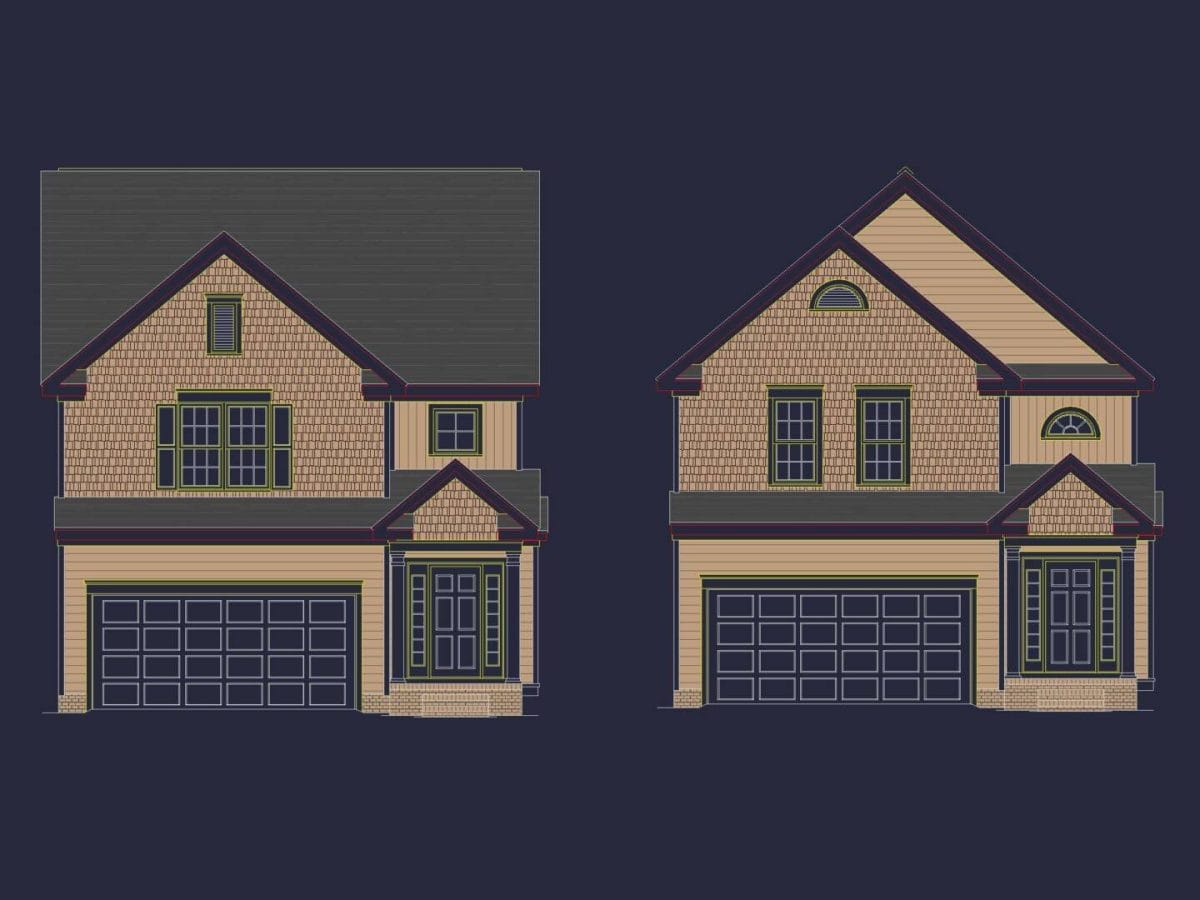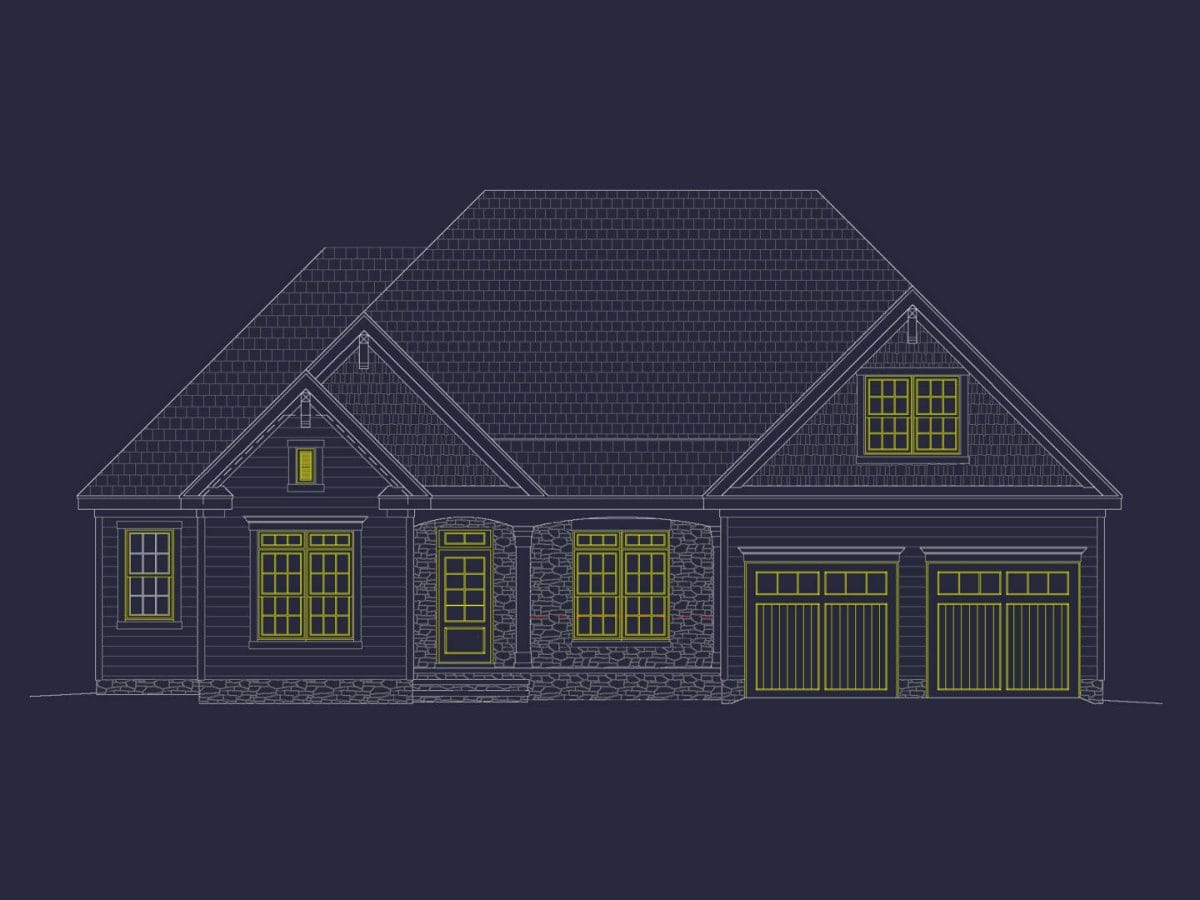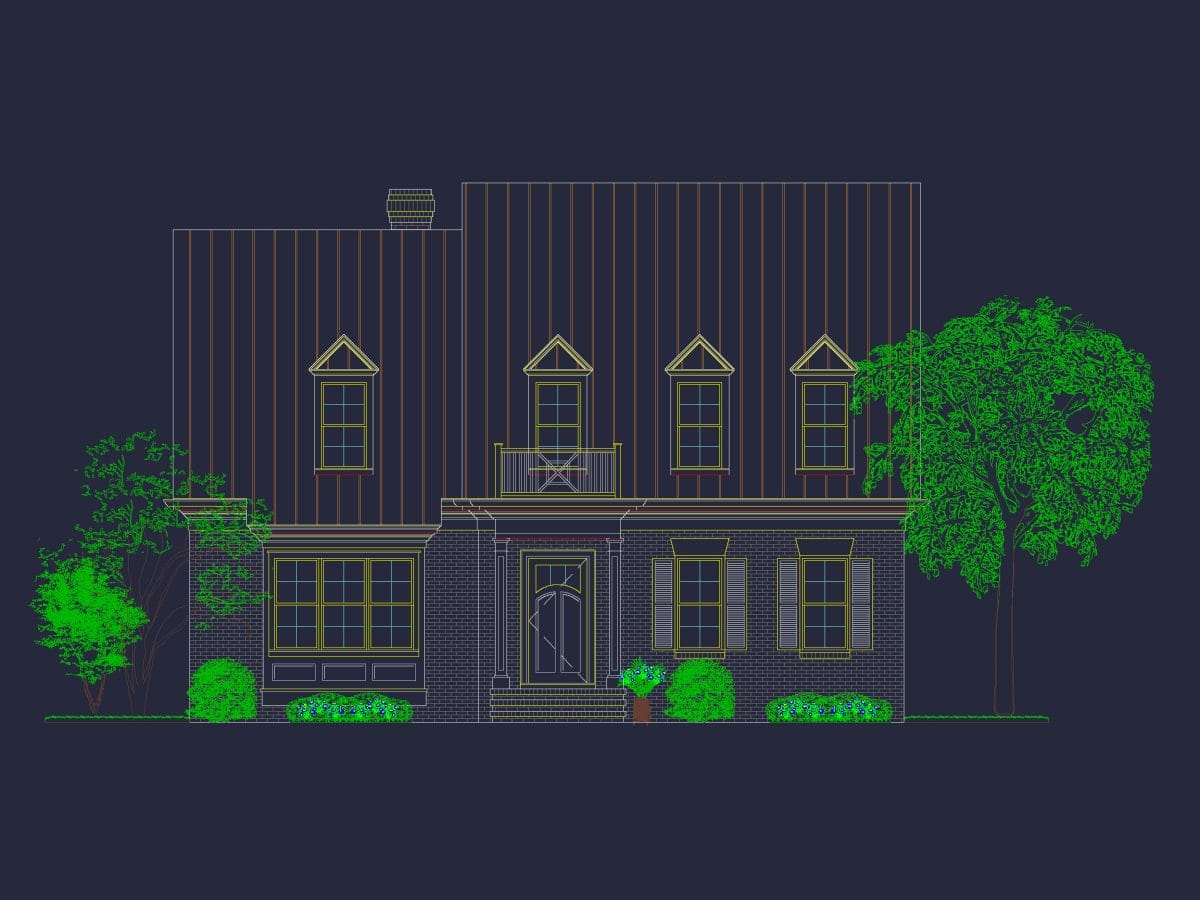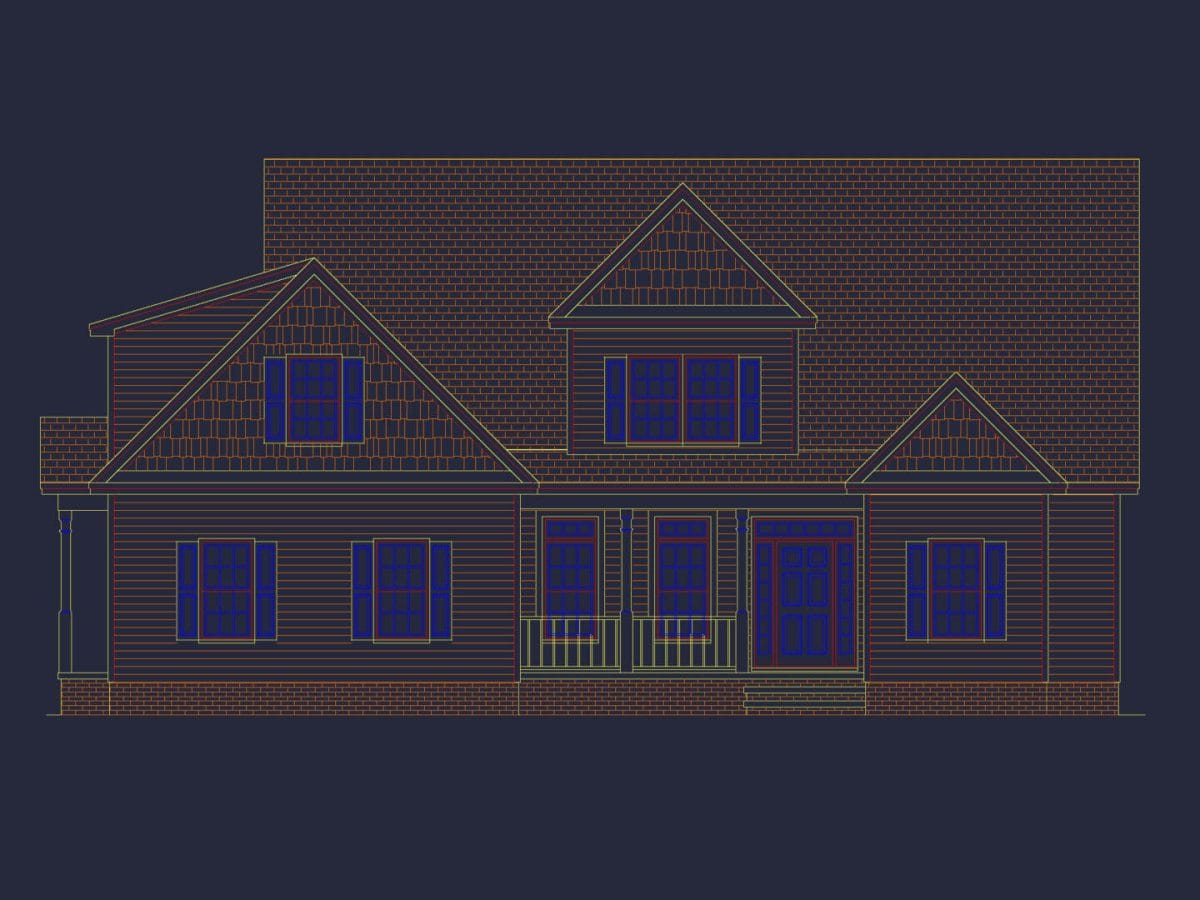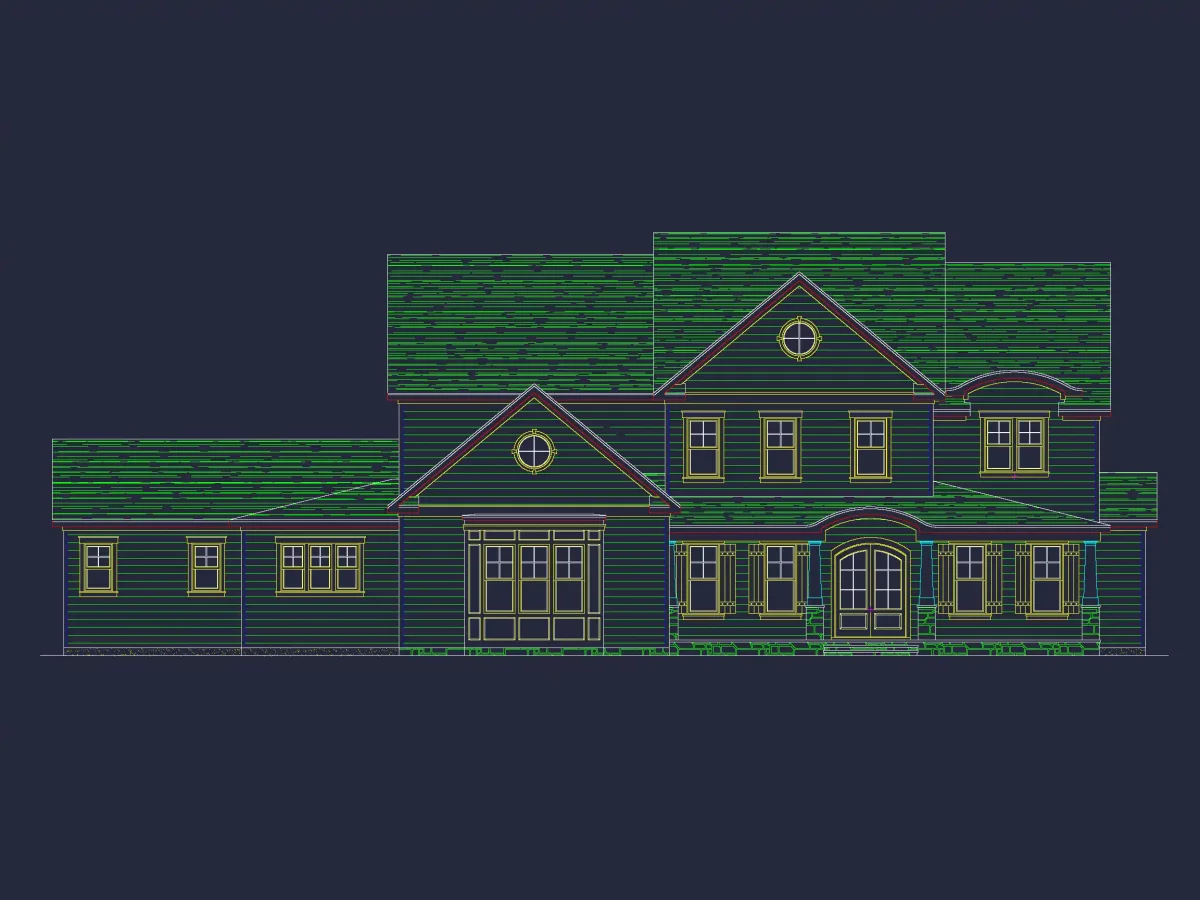Tudor Home Plans
View our collection of Tudor home plans, Tudor architectural designs, and Tudor house floor plans.
Bedrooms
- 2 bedrooms(0)
- 3 bedrooms(0)
- 4 bedrooms(0)
- 5 bedrooms(0)
- 6 bedrooms(0)
Floors
- 1(0)
- 2(0)
- 3(0)
- 4+(0)
Heated (Sq. Ft.)
-
Floors
- 1
- 2
- 3
- 4+
Garages
- 1
- 2
- 3
- 4+
Bedrooms
-
Bathrooms
-
Width (Ft.)
-
Depth (Ft.)
-
Htd. Sq. Ft.
-
Unique
Style
Sizes
Indoor
Outdoor
# of Elevations

Tudor House Plans | Tudor Home Plans
Most Tudor house plans have high gable roofs, dark diagonal or vertical beams set into light-colored plaster, and a stone or brick chimney with a pattern.
Tudor House Plans | Tudor Home Plans
Tudor-style home plans draw their inspiration from medieval English half-timbered cottages and manor houses. Tudor home plans are typically one and a half to two stories, with second-floor cladding that contrasts with the siding on the first floor. To see more Tudor house plans, try our advanced floor plan search.




