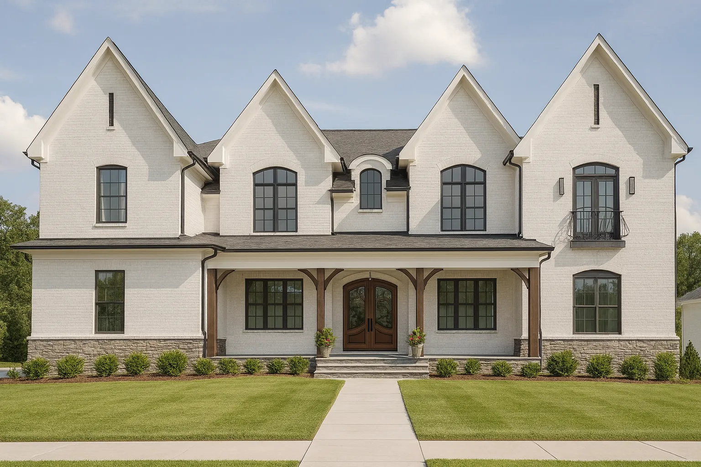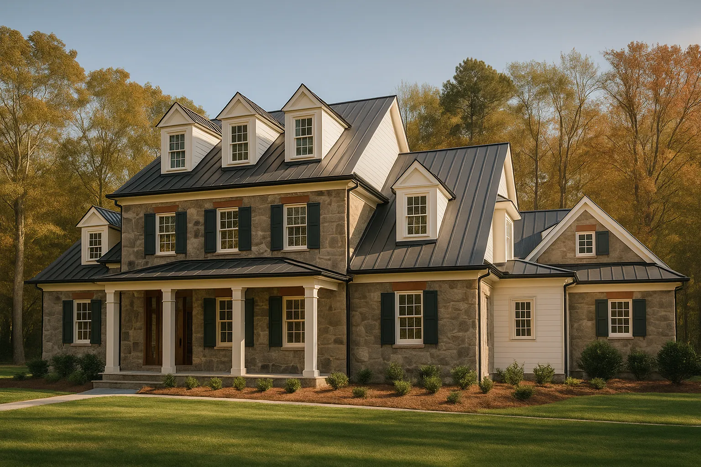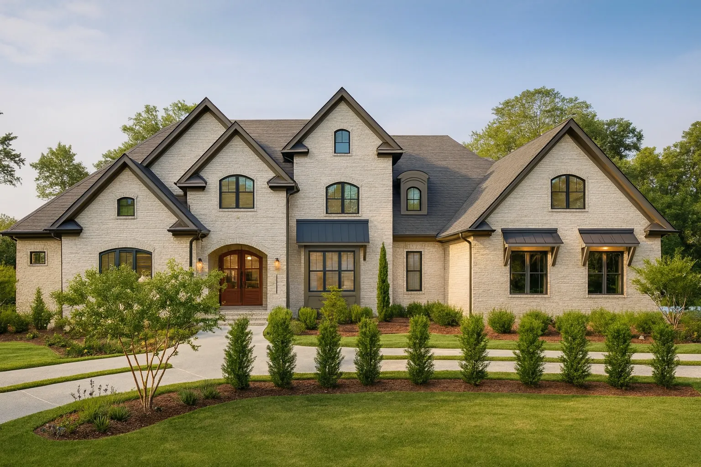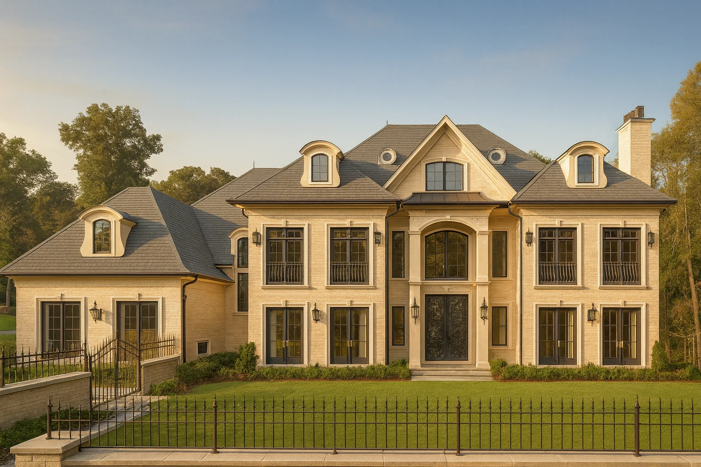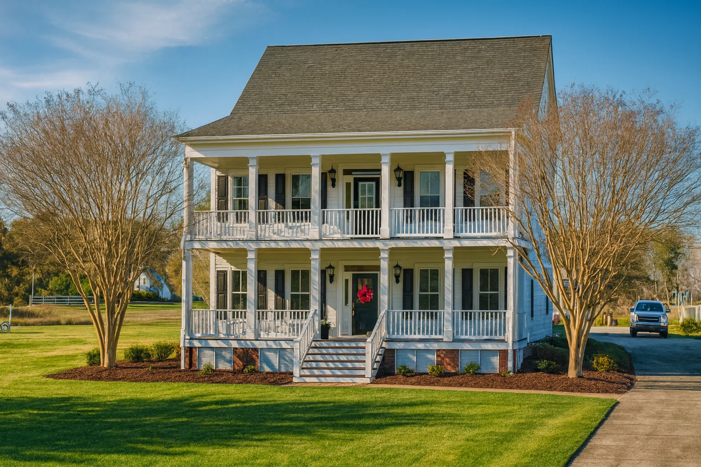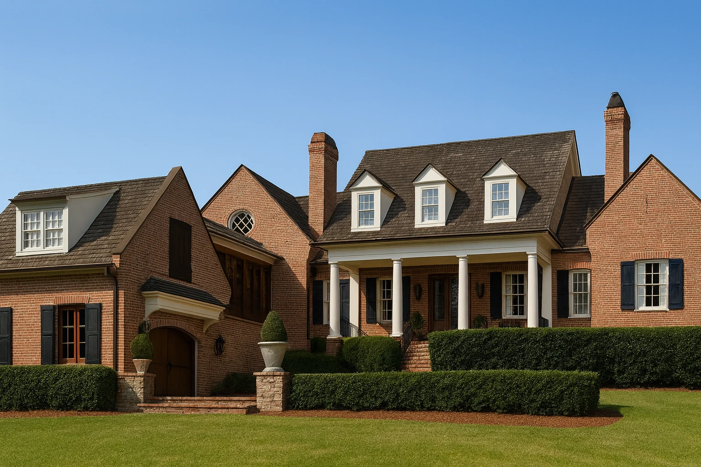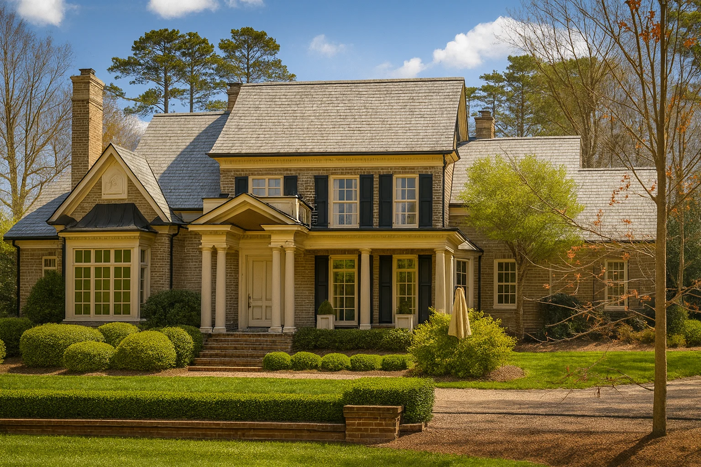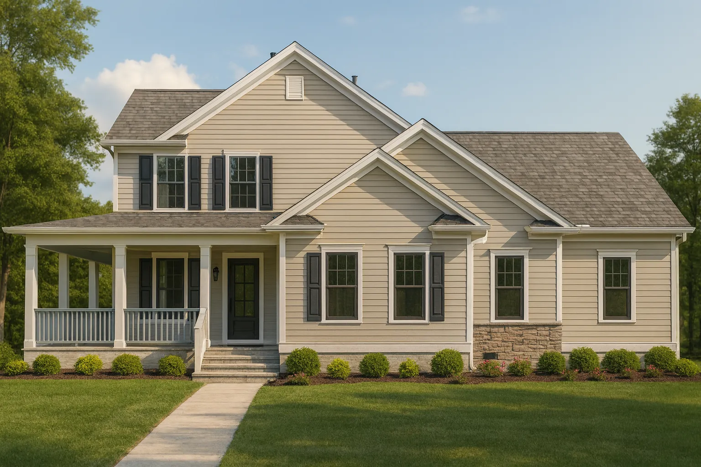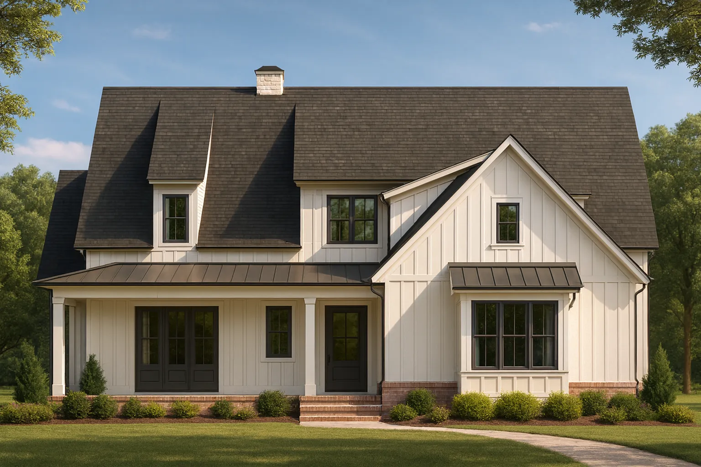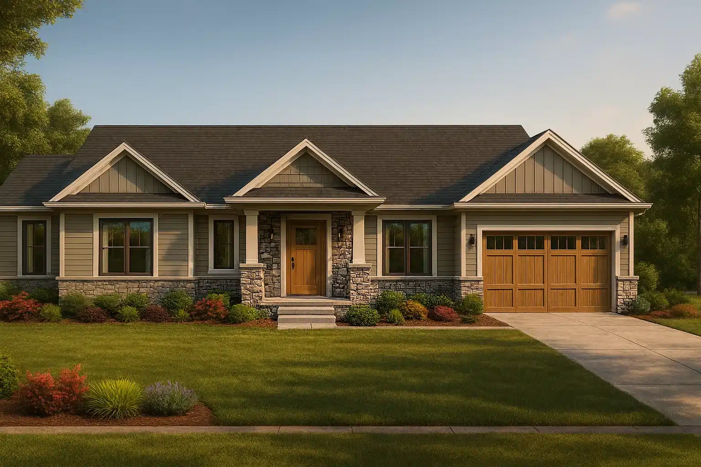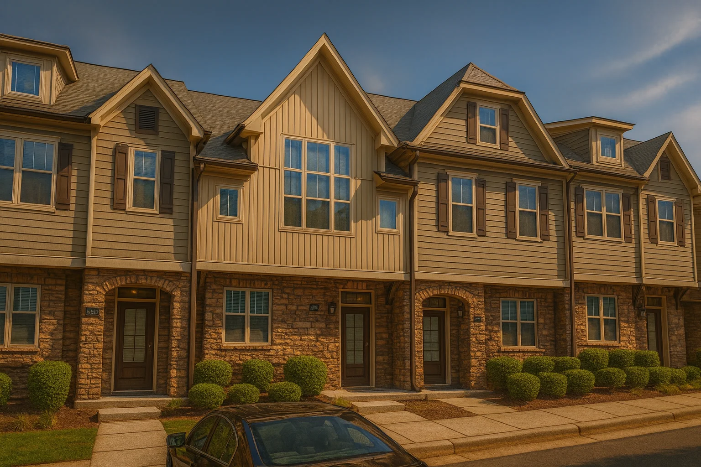Found 95 House Plans!
-
Template Override Active

20-1136 HOUSE PLAN – French Country Home Plan – 5-Bed, 5.5-Bath, 4,820 SF – House plan details
SALE!$2,754.22
Width: 95'-0"
Depth: 63'-6"
Htd SF: 7,103
Unhtd SF: 1,668
-
Template Override Active

17-1037 HOUSE PLAN – Colonial Home Plan – 4-Bed, 4.5-Bath, 3,850 SF – House plan details
SALE!$2,354.21
Width: 93'-5"
Depth: 92'-5"
Htd SF: 5,621
Unhtd SF: 1,512
-
Template Override Active

18-1472 HOUSE PLAN – French Country House Plan – 4,609 Sq. Ft., 2 Stories, European Transitional Design – House plan details
SALE!$1,754.99
Width: 94'-6"
Depth: 83'-4"
Htd SF: 4,609
Unhtd SF: 2,377
-
Template Override Active

10-1116 HOUSE PLAN – French Provincial Luxury House Plan – 8,043 Sq Ft, 4 Bed, 4 Bath – House plan details
SALE!$2,754.22
Width: 99'-8"
Depth: 77'-0"
Htd SF: 8,043
Unhtd SF: 2,563
-
Template Override Active

9-1155 HOUSE PLAN – Elegant 2-Story House Plan: Colonial Design with CAD Blueprints – House plan details
Width: 96'-11"
Depth: 44'-8"
Htd SF: 3,452
Unhtd SF: 1,852
-
Template Override Active

8-1934 HOUSE PLAN – Colonial Revival House Plan with Spacious Floor Designs and CAD Blueprints – House plan details
Width: 94'-1"
Depth: 90'-8"
Htd SF: 4,907
Unhtd SF: 814
-
Template Override Active

8-1569 HOUSE PLAN – Spacious 3-story house plan featuring 5 bedrooms, 3.5 bathrooms w/ Brick Exterior – House plan details
SALE!$1,754.99
Width: 95'-3"
Depth: 69'-9"
Htd SF: 4,702
Unhtd SF: 877
-
Template Override Active

19-1954 POOL CLUBHOUSE PLAN – Clubhouse Floor Plan with Pool Pavilion and Architectural Designs – House plan details
SALE!$3,096.79
Width: 94'-8"
Depth: 34'-6"
Htd SF: 0
Unhtd SF: 3,267
-
Template Override Active

19-1922 HOUSE PLAN – Traditional Craftsman House Plan with 1.5 Floors and Spacious Design – House plan details
SALE!$1,459.99
Width: 91'-2"
Depth: 67'-11"
Htd SF: 3,010
Unhtd SF: 2,244
-
Template Override Active

19-1525 HOUSE PLAN – Colonial Farmhouse CAD House Floor Plan with Traditional Designs – House plan details
SALE!$1,454.99
Width: 97'-0"
Depth: 72'-0"
Htd SF: 3,495
Unhtd SF:
-
Template Override Active

16-1183 HOUSE PLAN – Spacious House Plan with Traditional Ranch Design and CAD Blueprint – House plan details
SALE!$1,254.99
Width: 91'-4"
Depth: 77'-0"
Htd SF: 2,783
Unhtd SF: 1,138
-
Template Override Active

15-1936 HOUSE PLAN – Craftsman House Plan with CAD Architectural Designs – House plan details
SALE!$1,254.99
Width: 95'-0"
Depth: 54'-4"
Htd SF: 3,588
Unhtd SF: 112
-
Template Override Active

15-1854 HOUSE PLAN – Spacious 2-Story House Plan with 3 Bedrooms and 3-Car Garage – House plan details
SALE!$1,134.99
Width: 96'-6"
Depth: 72'-0"
Htd SF: 3,739
Unhtd SF: 1,797
-
Template Override Active

14-1921 HOUSE PLAN – Craftsman Ranch Home Plan – 3-Bed, 3-Bath, 2449 SF – House plan details
SALE!$1,254.99
Width: 98'-0"
Depth: 51'-2"
Htd SF: 2,449
Unhtd SF: 638
-
Template Override Active

11-1360 HOUSE PLAN – 5-Unit, 3-Bedroom Townhome Design with Open Layout and Attic Space – House plan details
SALE!$1,134.99
Width: 91'-2"
Depth: 52'-0"
Htd SF: 1,627
Unhtd SF: 171














