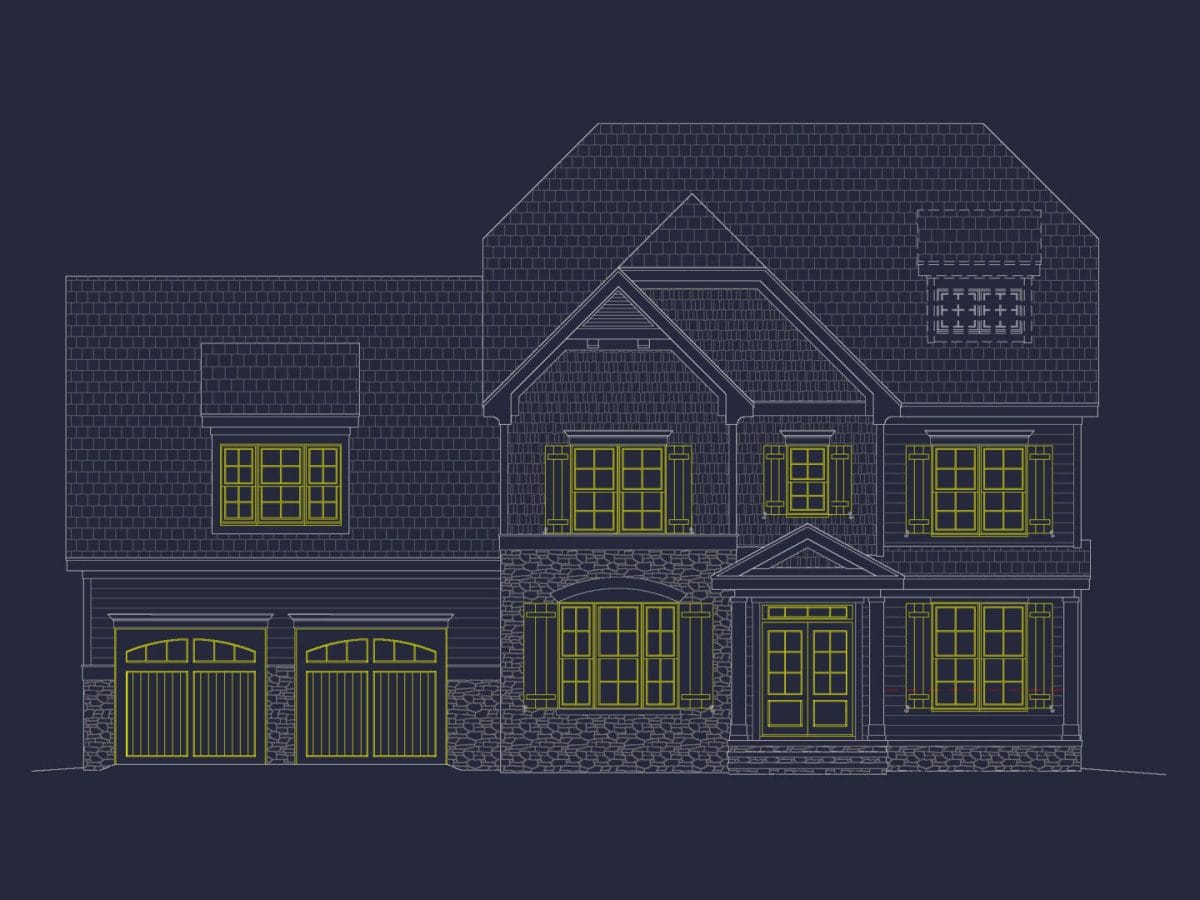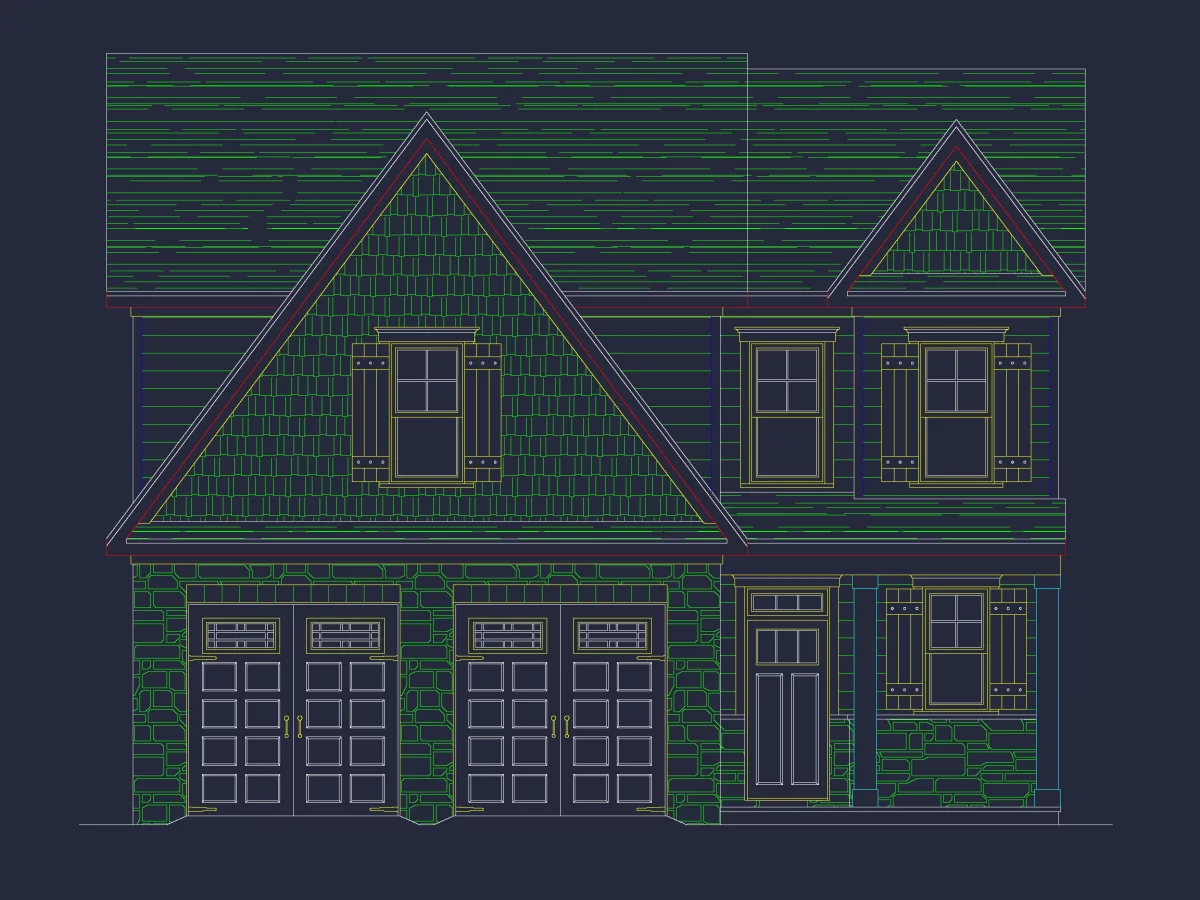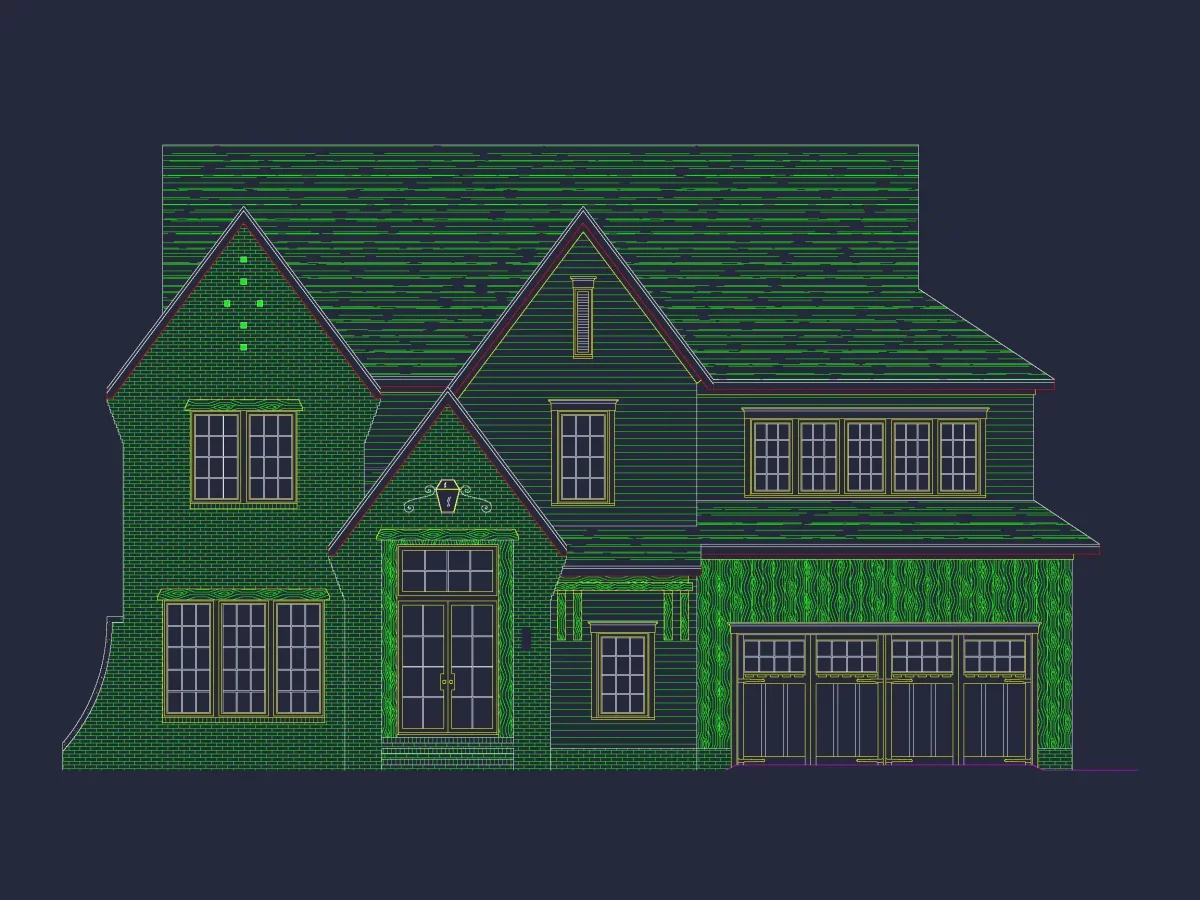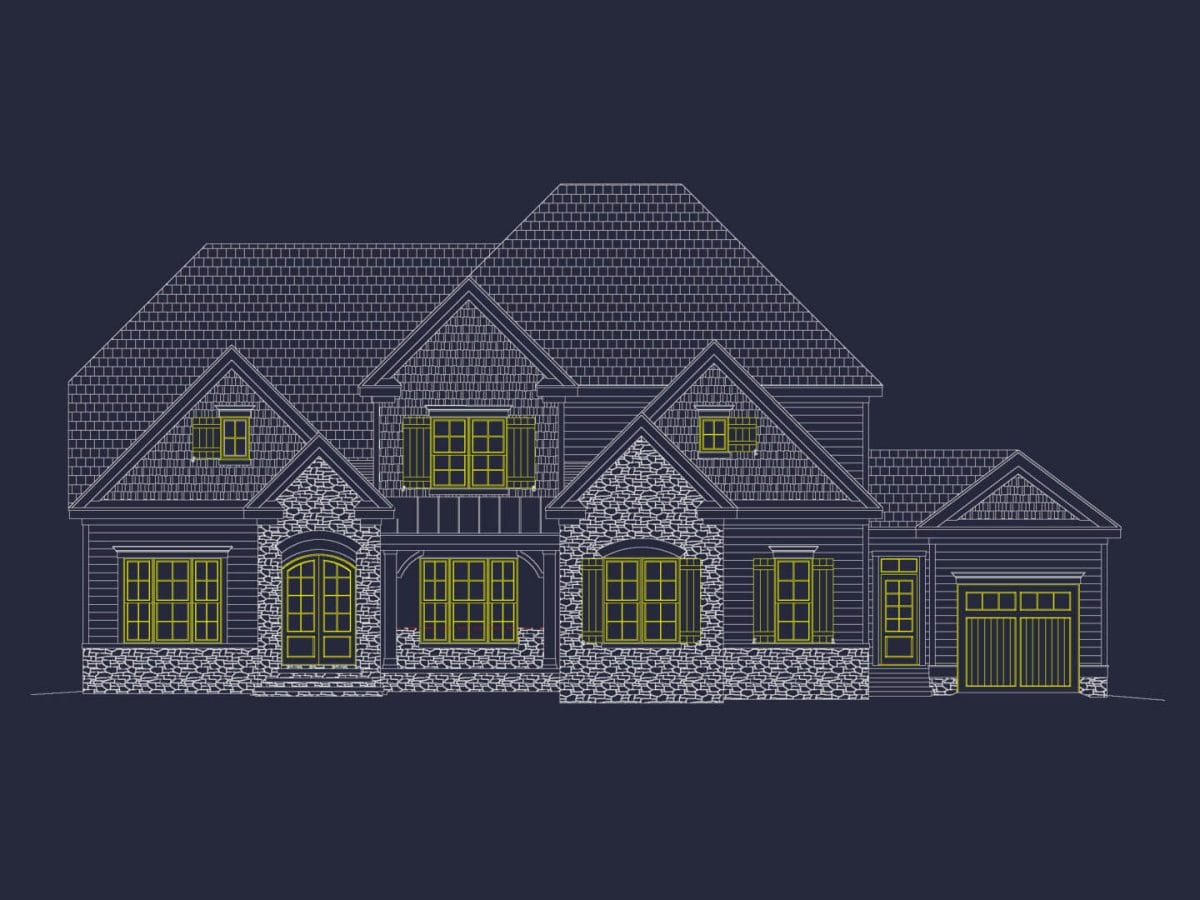Craftsman Home Floor Plan & Design: 51' x 62' Blueprint
Explore our Craftsman home design plan with 4 bedrooms and modern amenities. Perfect floor plan for stylish, functional living.
Home Plan - [20-1084]
Design Your Dream Home: Introducing Our Latest Craftsman Style Plan
The search for the perfect home floor plan and design is over! Our newest offering combines the timeless appeal of Craftsman architecture with the sleek, modern features of the Farmhouse style, conceived to cater to both aesthetics and functionality. Whether you're planning to build your own home or a professional in architecture, this plan promises to inspire and guide your next project.
What's Inside?
Our plan is skillfully laid out over two floors, encompassing a total heated area of 2,653 sq. ft. and an additional unheated space of 783 sq. ft. With 51′-8″ in width and 62′-0″ in depth, this expansive design ensures maximum utilization of space while maintaining a cozy, familial atmosphere.
Indoor Highlights
- Fireplaces: Enhance your living experience with a touch of warmth and elegance.
- Great Room: Perfect for family gatherings and entertainment.
- Kitchen Island: Promotes social interaction and functional workflow.
- Large Laundry Room: Adds convenience with ample space.
- Master Bedroom Downstairs: Provides privacy and ease of access.
- Walk-In Pantry: Offers extensive storage options.
Each feature is designed to elevate your living experience, ensuring that every moment at home is both comfortable and chic.
Exterior Features and Style
In addition to the striking interiors, the design features a beautiful array of exterior materials including Board & Batten, Siding & Wood, and Stone, which echoes the Craftsman and Modern Farmhouse styles. Your home will not only be a haven of comfort but also a beacon of style in your community. Plus, the layout includes a two-car garage and charming porches, enhancing both the functionality and curb appeal of your home.
Conclusion: A Plan That Comes With More
When you choose our home design, you're not just purchasing a plan; you're investing in a comprehensive package designed to ensure you can build your dream home with confidence. Each set of plans comes complete with:
- CAD files and PDFs for ease of customization
- An unlimited-build license, allowing multiple uses
- Complimentary foundation changes
- Included structural engineering—a feature not commonly provided by other services
Unlike other providers, all our plan sheets are viewable on our website before purchase, and we offer modifications at a competitive price.
Ready to Start Building Your Dream Home?
Take the first step towards creating a home that's truly your own. Contact us at [email protected] to discuss your home design needs or to ask any questions. Build not just any house, but your dream home with us!
Original price was: $1,599.99.$1,199.99Current price is: $1,199.99.
Overall Dimensions
Width: 51′-8″
Depth: 62′-0″
Heated”. Sq. Ft. – 2,653
Unheated. Sq. Ft. – 783
| Floors | |
|---|---|
| Garages | |
| Heated (Sq. Ft.) | |
| Unheated (Sq. Ft.) | |
| Sizes | |
| Width (ft) | |
| Depth (ft) | |
| Elevation Options | |
| Indoor | Fireplaces, Great Room, Kitchen Island, Large Laundry Room, Master Bedroom Downstairs, Walk-In Pantry |
| Outdoor Perks | |
| Bedrooms | |
| Bathrooms | |
| Style | |
| Exterior Material |
ALL home plan designs have been engineer sealed, permitted, and built at least once within the last 15 years.
20-1084
WHAT’S INCLUDED IN THE DELIVERY
BOTH a PDF and CAD file are sent to the email provided.
PDF – Can easily be printed at nearby printing store
CAD Files – Delivered as Autocad format. These are NECESSARY for required structrual engineering. Also very helpful for any modifications.
Plans purchased are for “unlimited” or a multi-use license
*Delivered plans are identical to the product images. With most plans, additional details and notes not pictured are also included. If you wish to inquire of these notes/details, please click “Make an Enquiry for this Product” for more information.
DISCLAIMER























