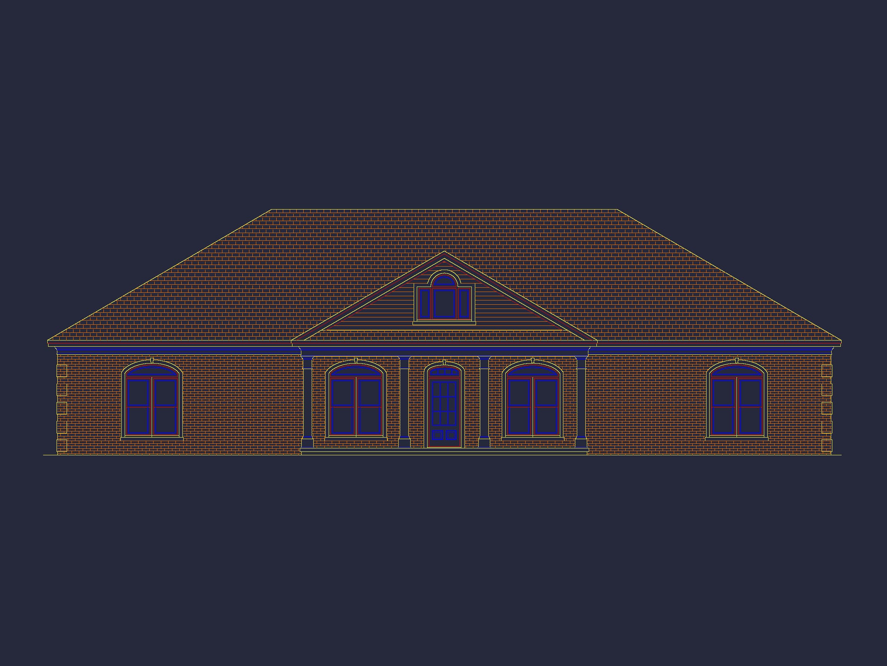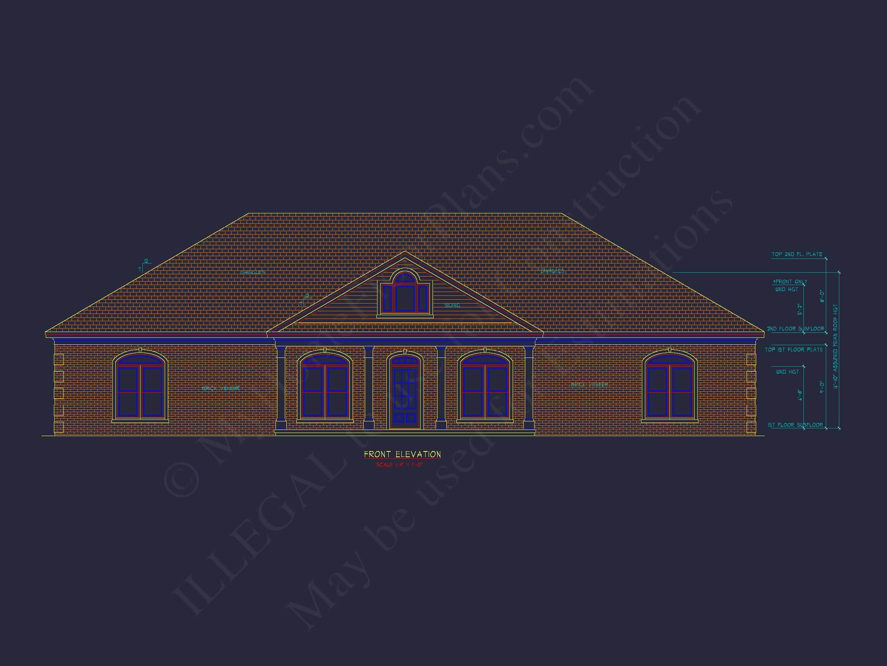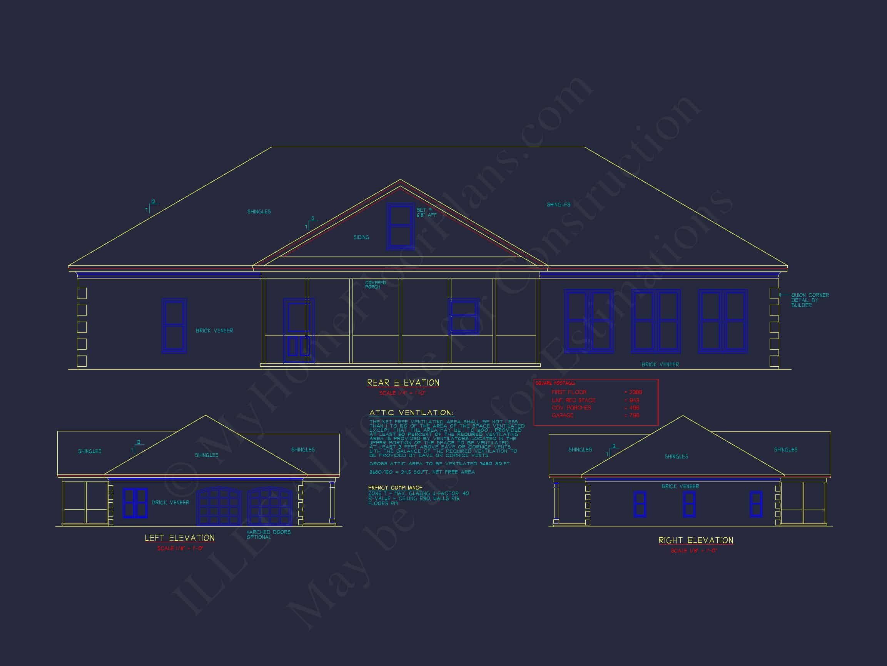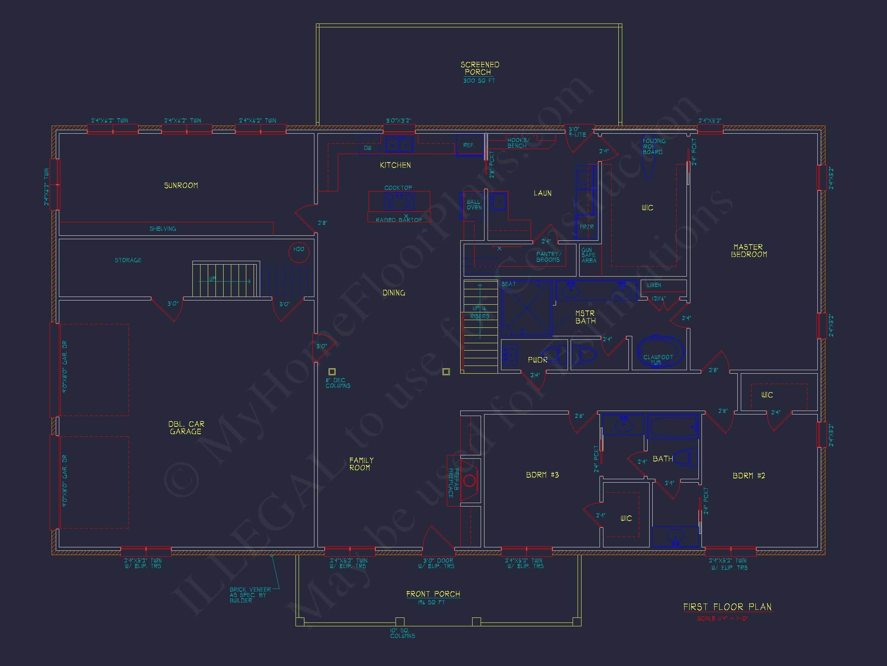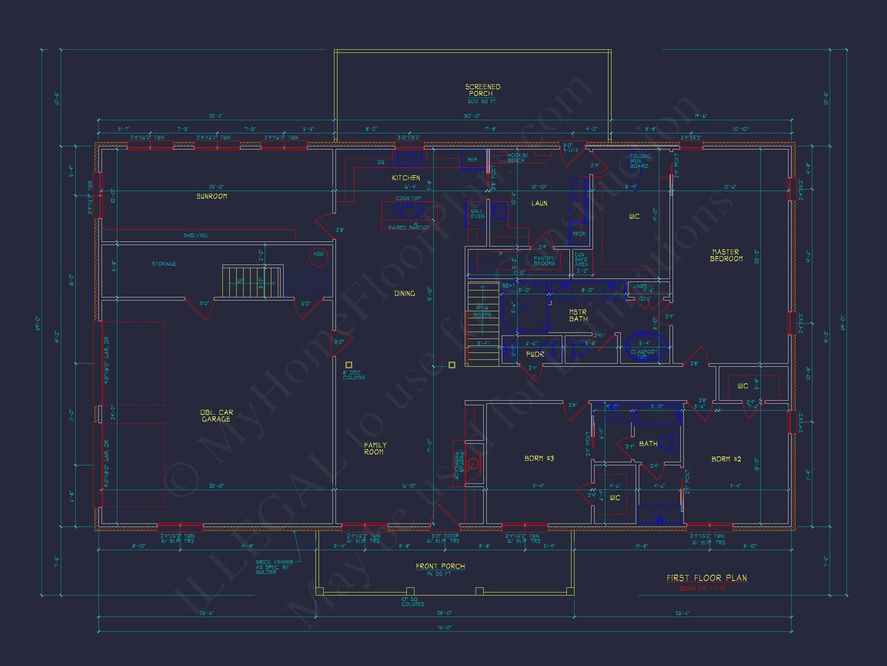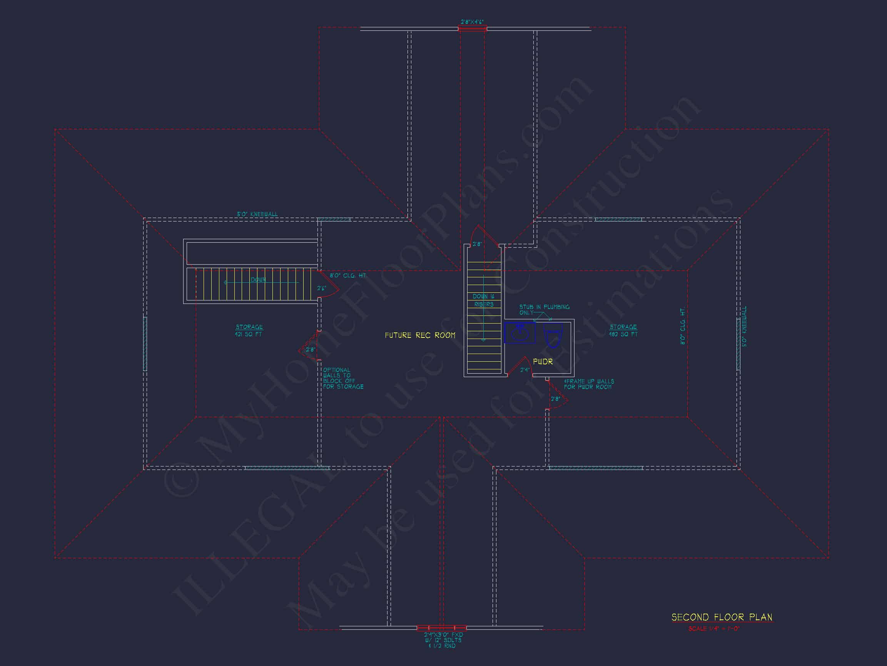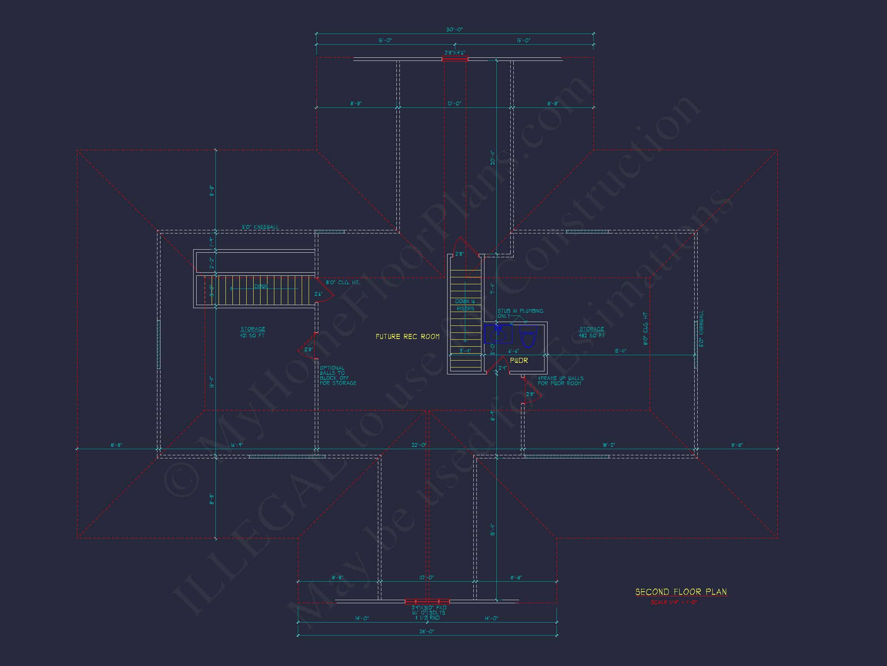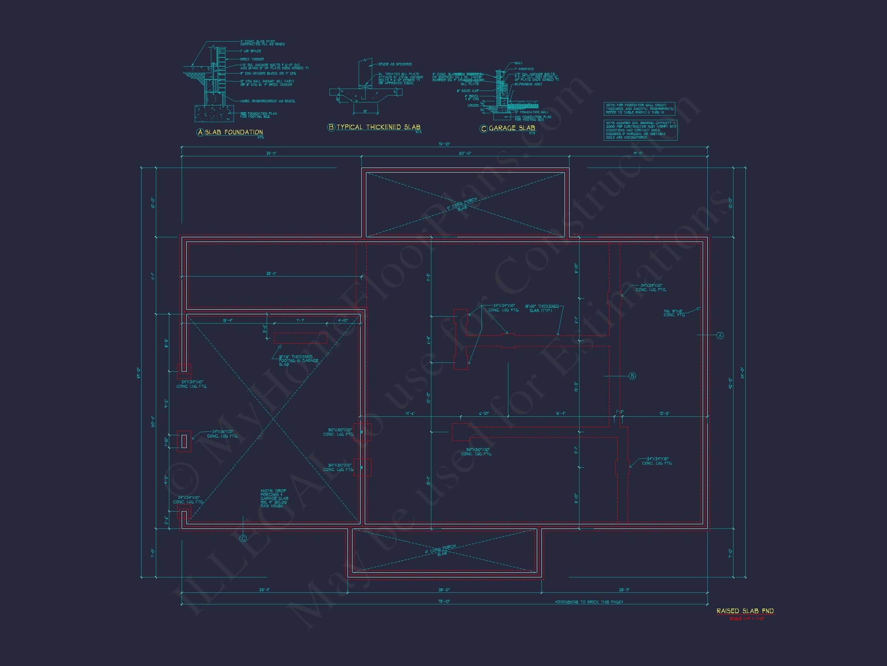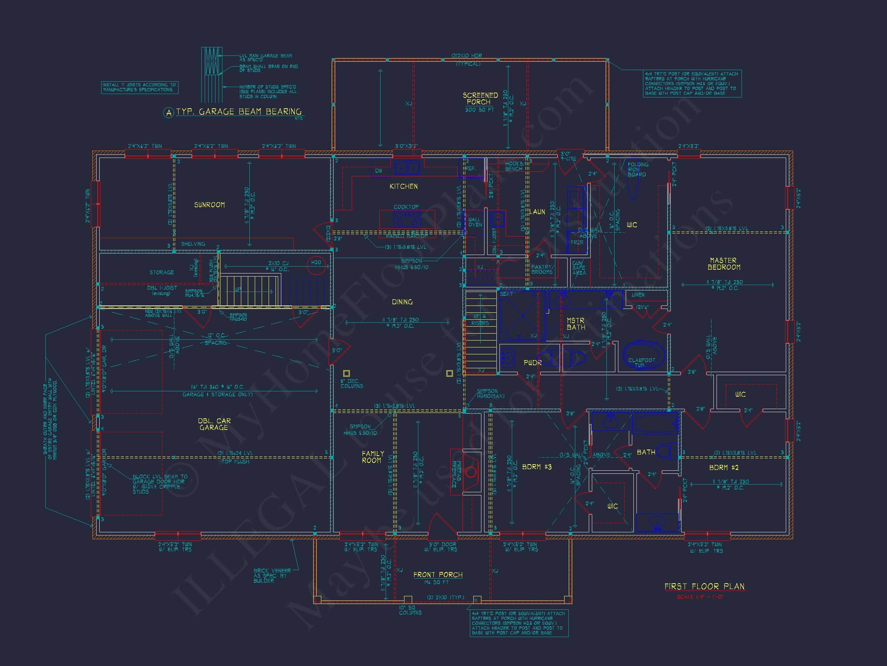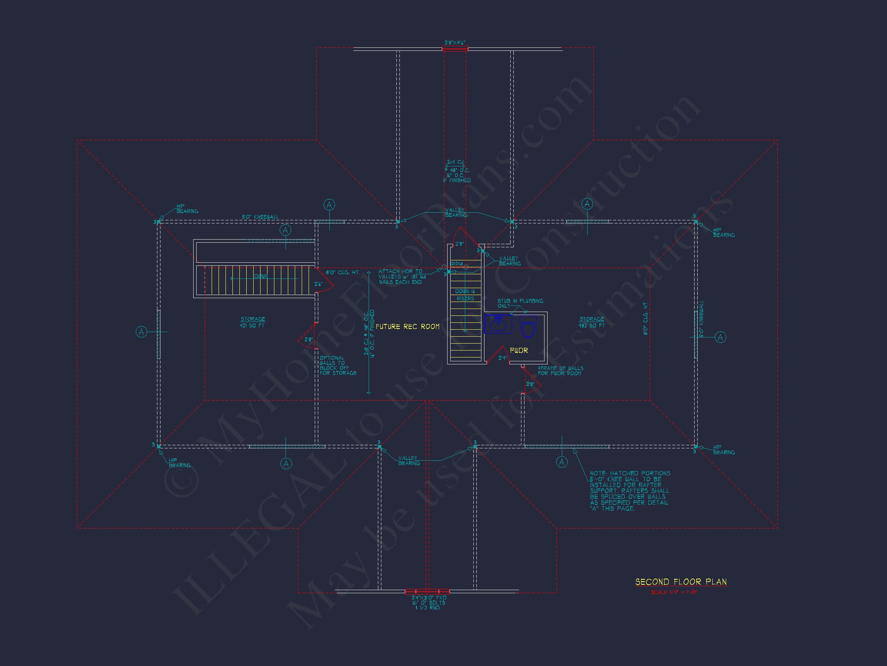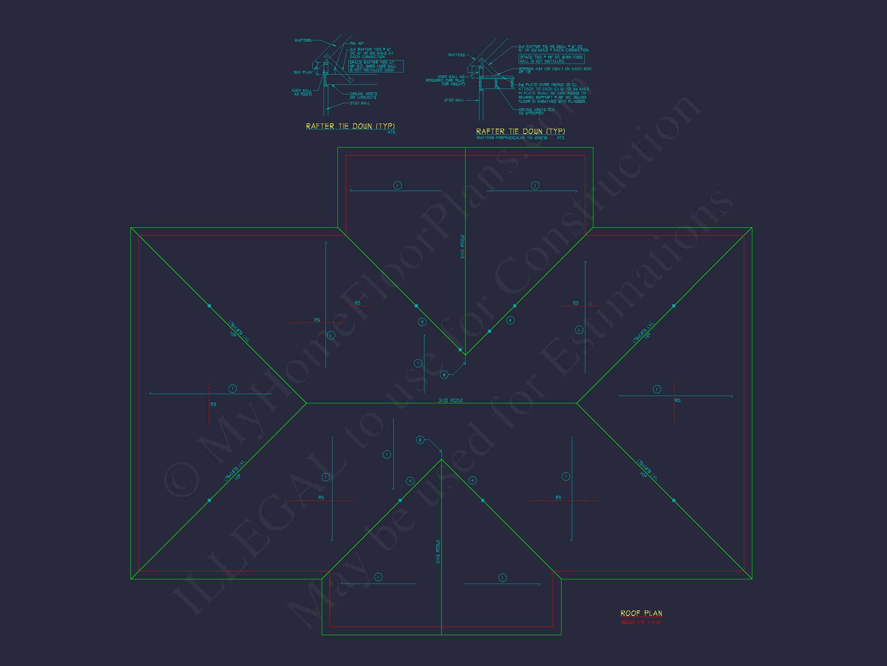Stylish Mid-Century Modern 3BR Single-Story Home Plan
Discover a spacious 2388 sq. ft. Mid-Century Modern home plan with 3 bedrooms, 2 baths, a large kitchen island, and brick exterior for timeless appeal.
Home Plan - [8-1119]
Explore Elegance with a Mid-Century Modern Home Plan
Unveil a home design that blends Mid-Century Modern aesthetics with Traditional American elements to create a living space that's both functional and visually striking.
Architectural Design: Spacious and Sophisticated
Optimized Layout for Comfortable Living With a generous 75′-10″ width and 59′-0″ depth, this home provides 2,388 heated square feet and an additional 2,235 unheated square feet, making it a spacious option for those who value both style and comfort.
Interior Features: Functional Elegance
Indoor Amenities Tailored for Modern Lifestyle This home is equipped with features designed to enhance your everyday living:
- Fireplaces: Adds a warm ambiance to the spacious great room.
- Great Room: Ideal for family gatherings and entertainment.
- Kitchen Island: A modern and functional centerpiece for the kitchen.
- Large Laundry Room: Provides ample space for household management.
- Master Bedroom Downstairs: Offers convenience and privacy.
- Walk-In Pantry: Ensures plenty of storage for your kitchen needs.
Bedrooms and Bathrooms: Comfort and Privacy
Tailored Spaces for Rest and Refreshment This floor plan includes three bedrooms and two bathrooms, designed to accommodate families looking for a blend of comfort and privacy.
Outdoor Living: Functional and Aesthetic Perks
Enjoy the Outdoors with Designed Features The design incorporates outdoor living with features like:
- Porches: Extend the living space outdoors for relaxation and social gatherings.
- Side Entry Garage: Enhances the aesthetic appeal and functionality of the home.
Exterior Materials: Durable and Stylish
Brick Construction for Timeless Elegance Built with a brick exterior, the home not only promises durability but also offers a timeless look that complements its Mid-Century Modern style.
Conclusion: A Home That Grows with You
This single-story, medium-sized house plan combines the minimalist elegance of Mid-Century Modern design with the enduring qualities of Traditional American homes. It offers a perfect balance of open living spaces and private retreats, suited for a modern lifestyle. With its thoughtful layout and stylish features, it's the ideal backdrop for making lasting memories.
Original price was: $999.99.$799.99Current price is: $799.99.
Overall Dimensions
Width:75′-10″
Depth: 59′-0″
Heated”. Sq. Ft. – 2,388
Unheated. Sq. Ft. – 2,235
| Bedrooms | |
|---|---|
| Bathrooms | |
| Floors | |
| Garages | |
| Heated (Sq. Ft.) | |
| Unheated (Sq. Ft.) | |
| Sizes | Medium (1,400 – 3,000 sq. ft.), 3 Bedroom, 2 Story, Medium (1400 – 3000 sq. ft.) |
| Width (ft) | |
| Depth (ft) | |
| Style | |
| Elevation Options | |
| Indoor | Fireplaces, Great Room, Kitchen Island, Large Laundry Room, Master Bedroom Downstairs, Walk-In Pantry |
| Outdoor Perks | |
| Exterior Material |
ALL home plan designs have been engineer sealed, permitted, and built at least once within the last 15 years.
8-1119
WHAT’S INCLUDED IN THE DELIVERY
BOTH a PDF and CAD file are sent to the email provided.
PDF – Can easily be printed at nearby printing store
CAD Files – Delivered as Autocad format. These are NECESSARY for required structrual engineering. Also very helpful for any modifications.
Plans purchased are for “unlimited” or a multi-use license
*Delivered plans are identical to the product images. With most plans, additional details and notes not pictured are also included. If you wish to inquire of these notes/details, please click “Make an Enquiry for this Product” for more information.
DISCLAIMER

