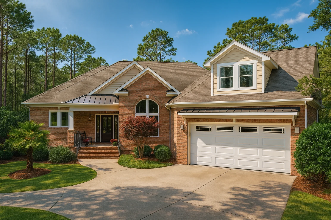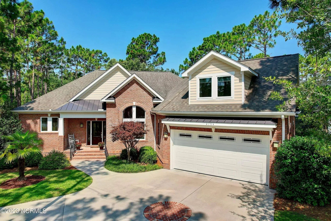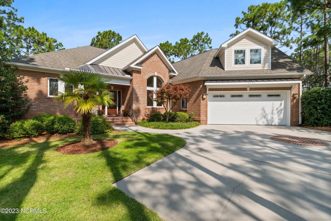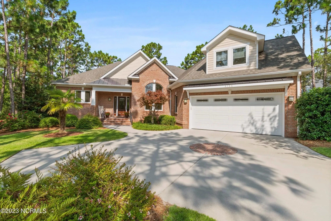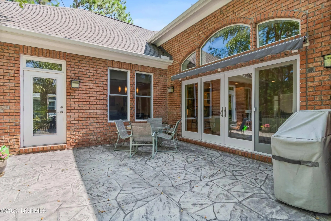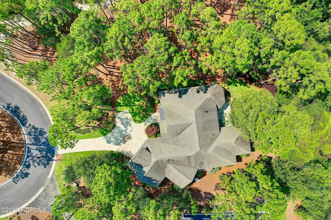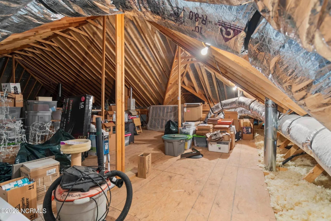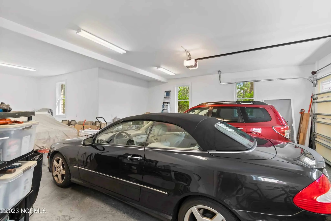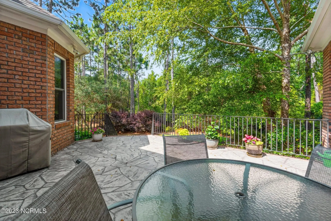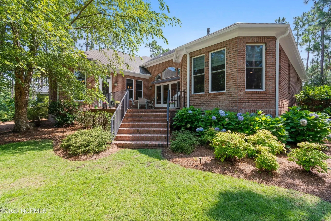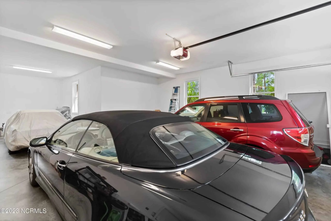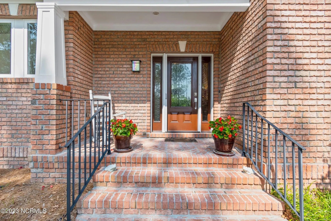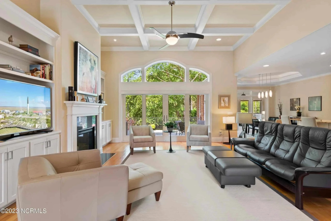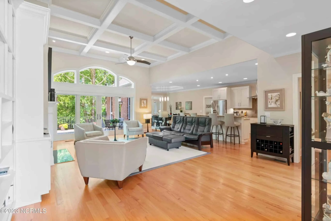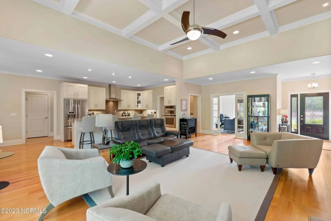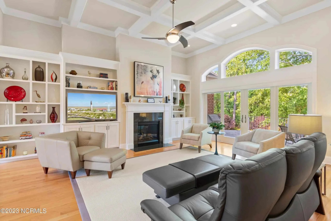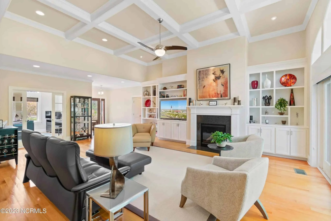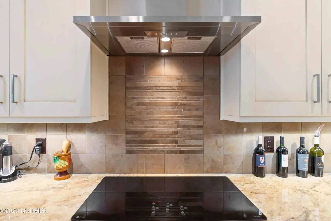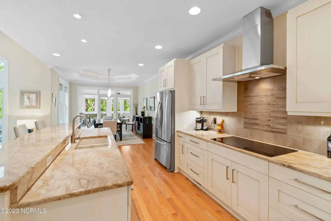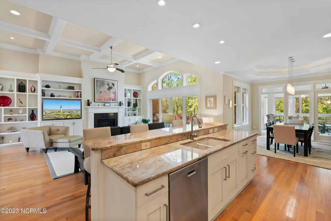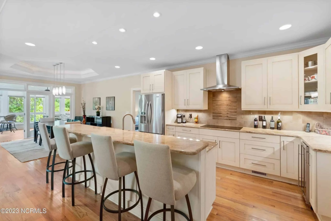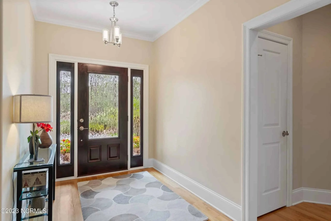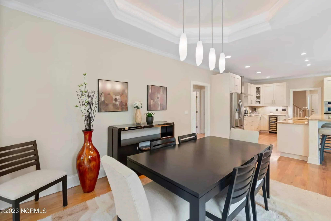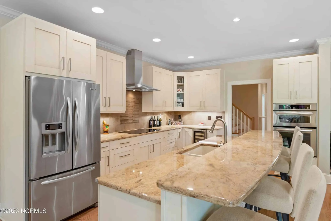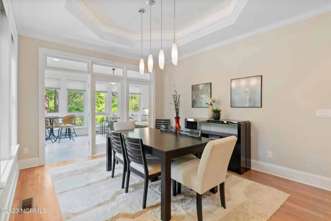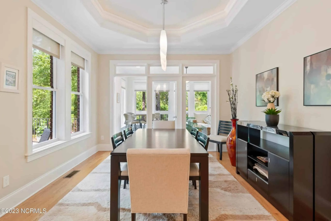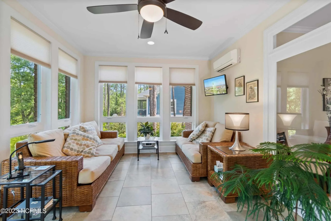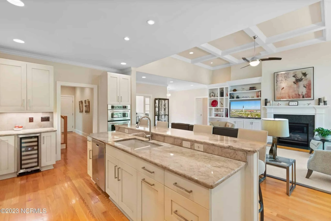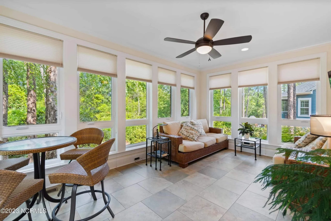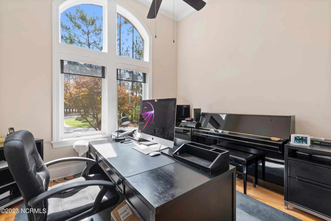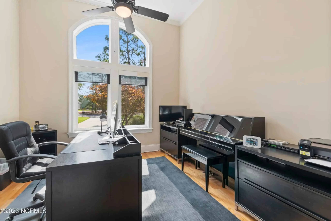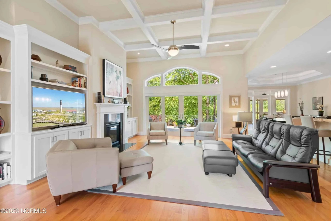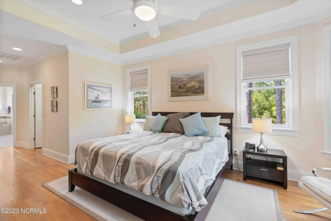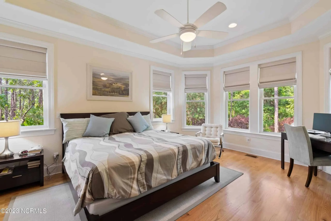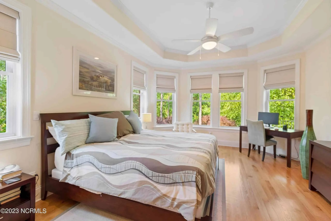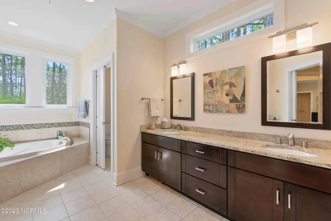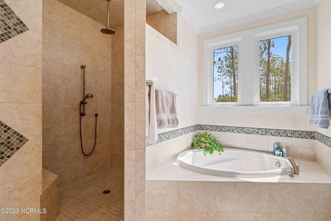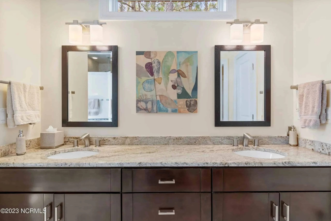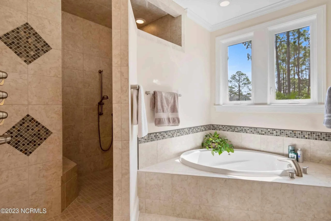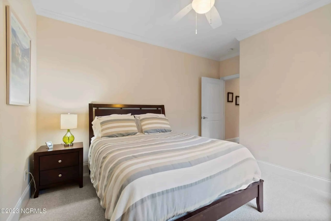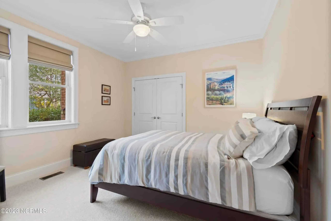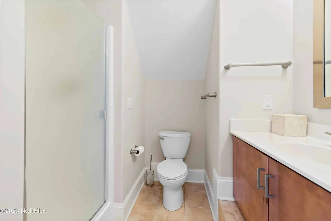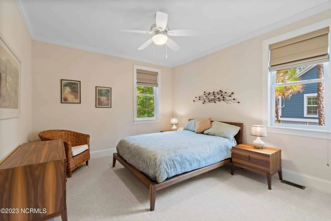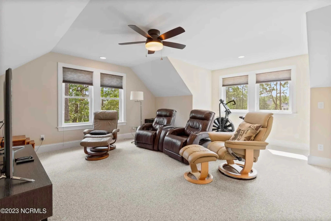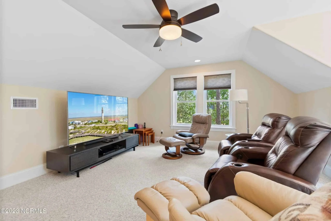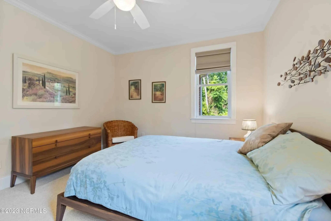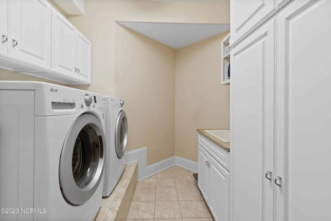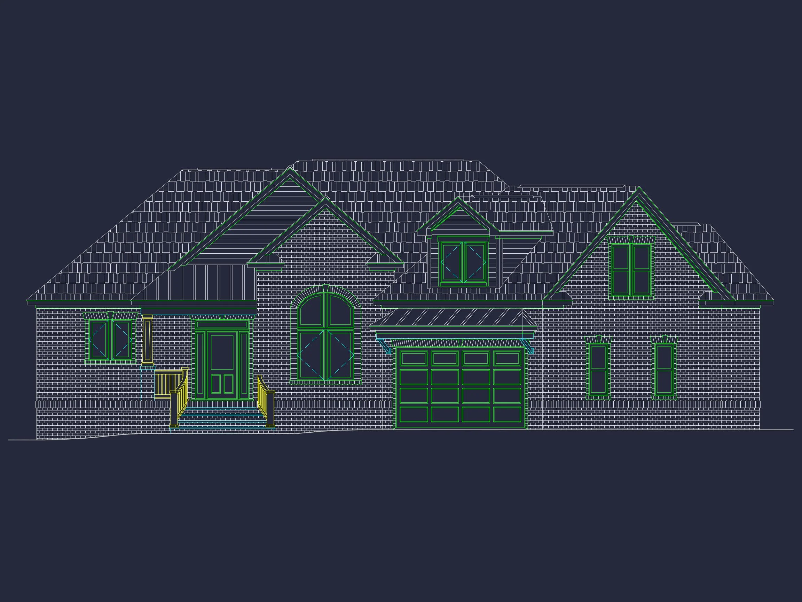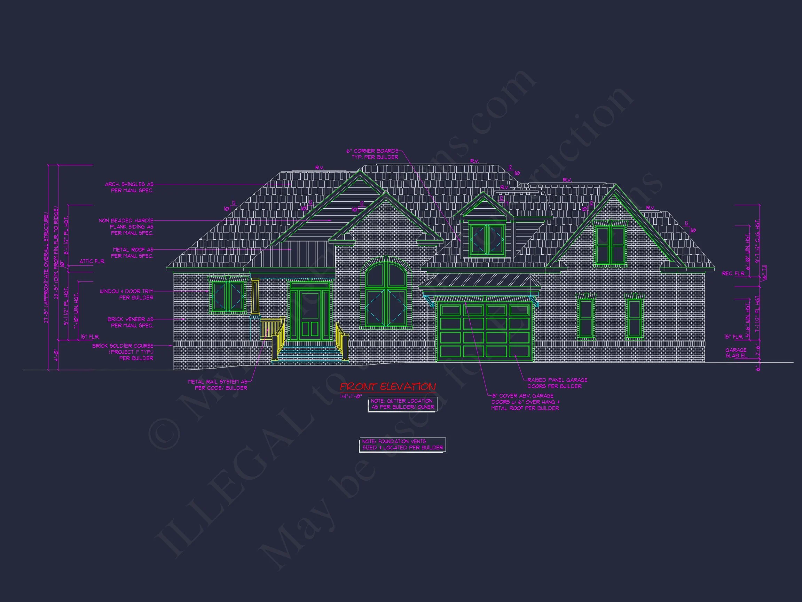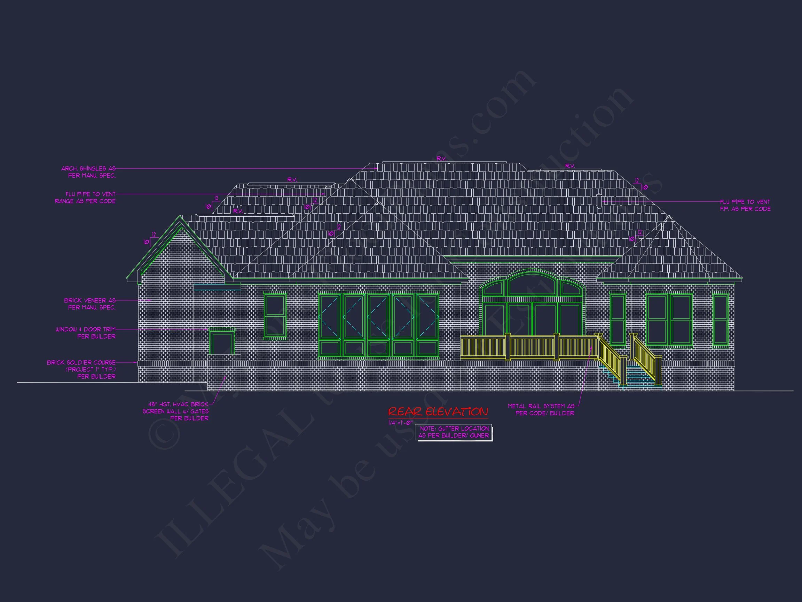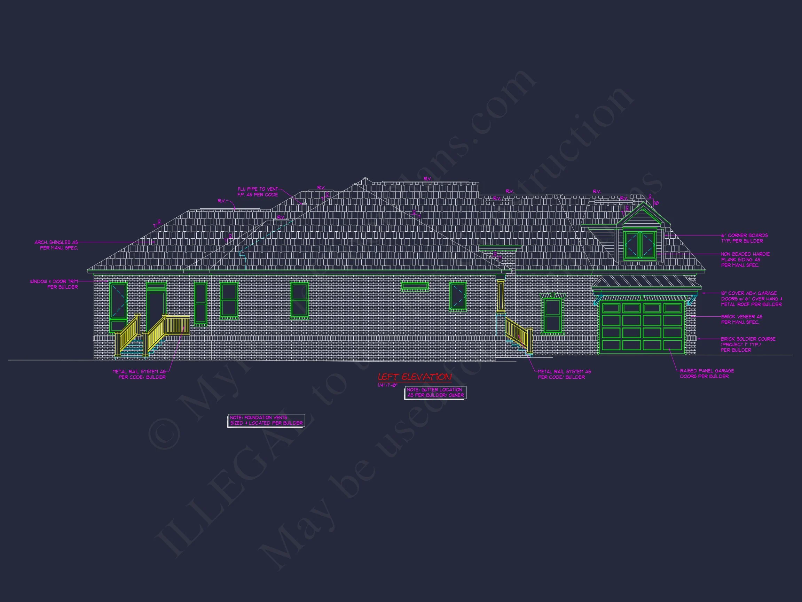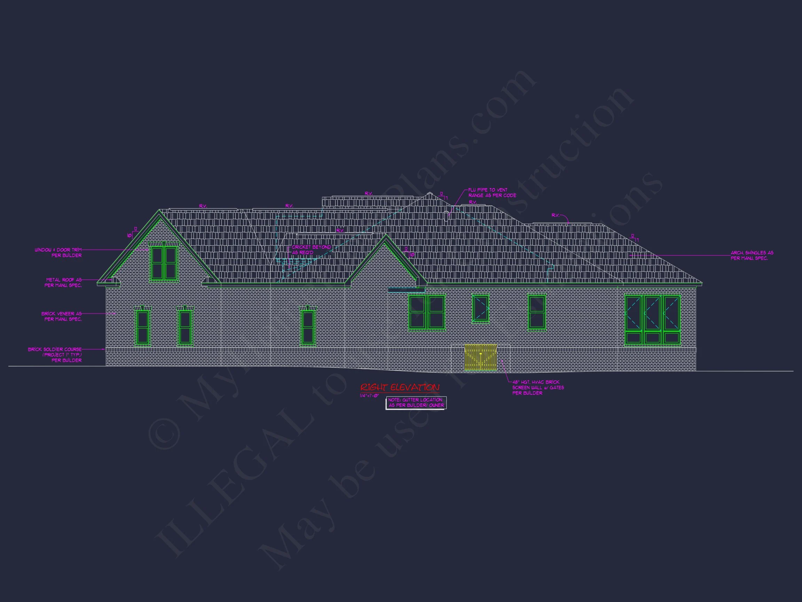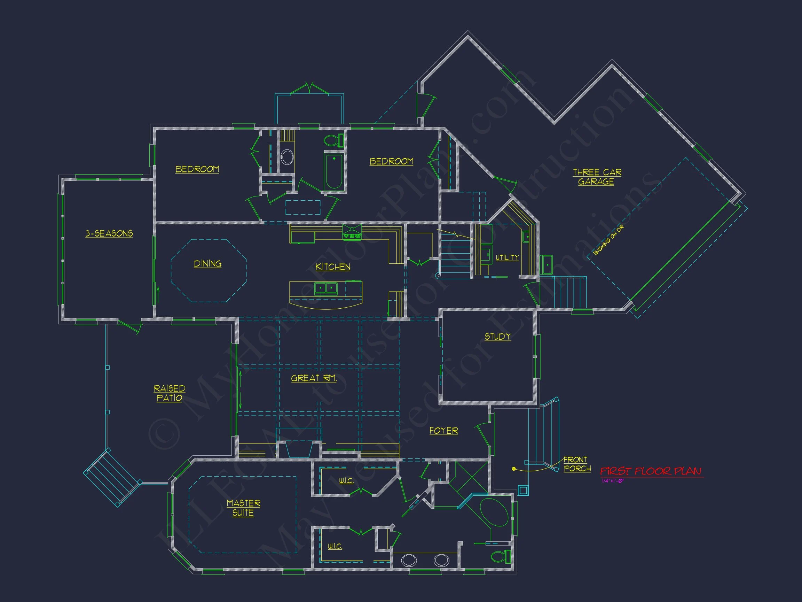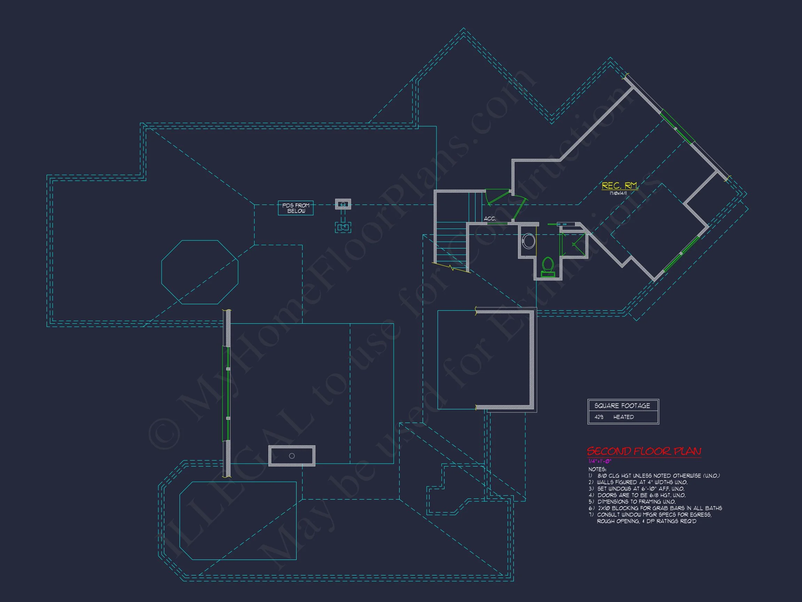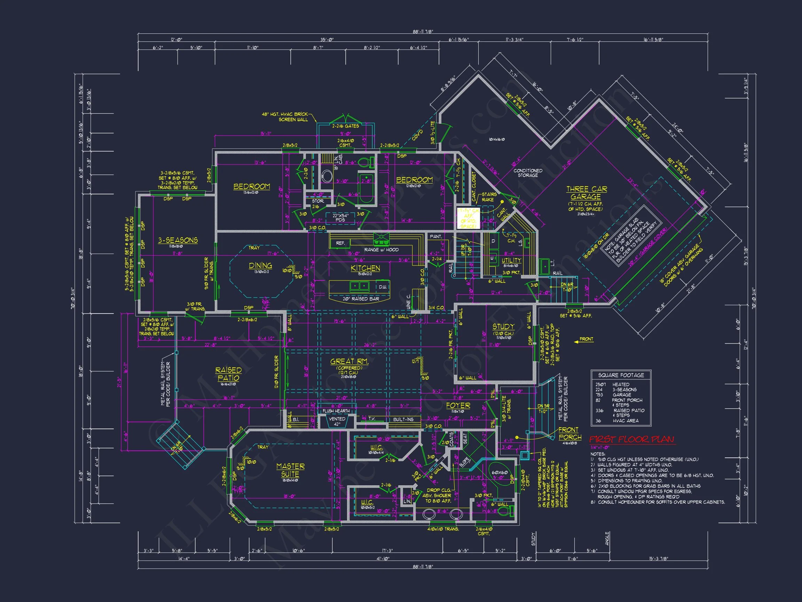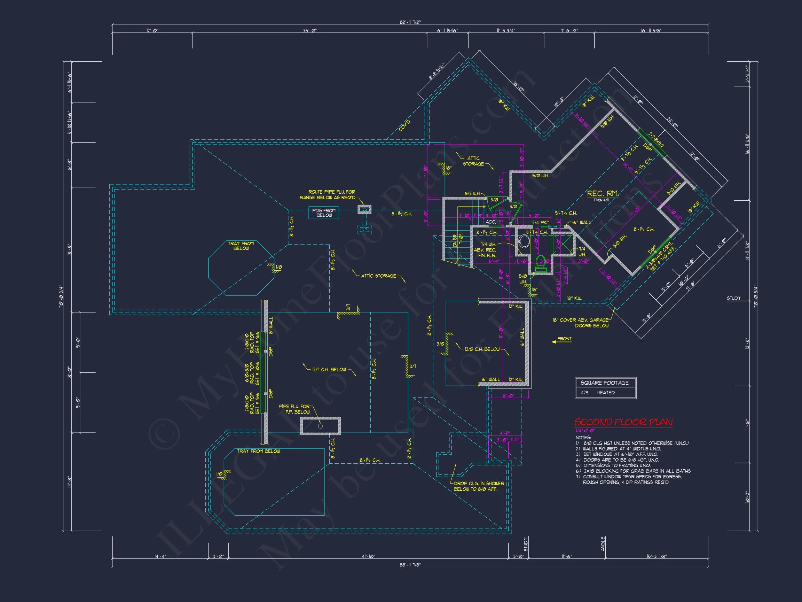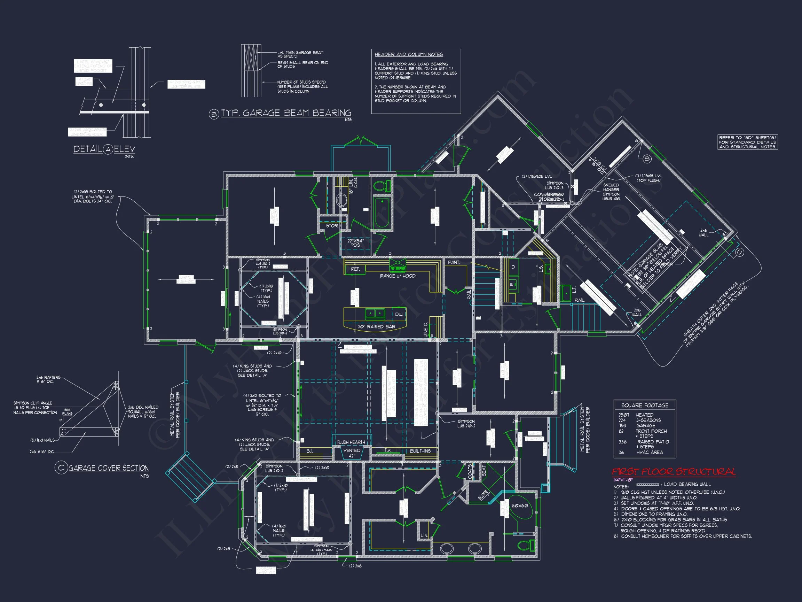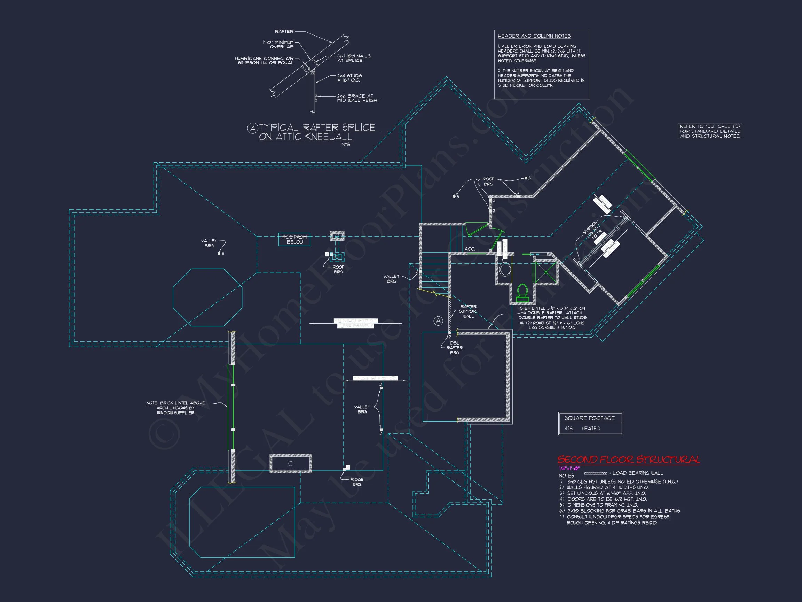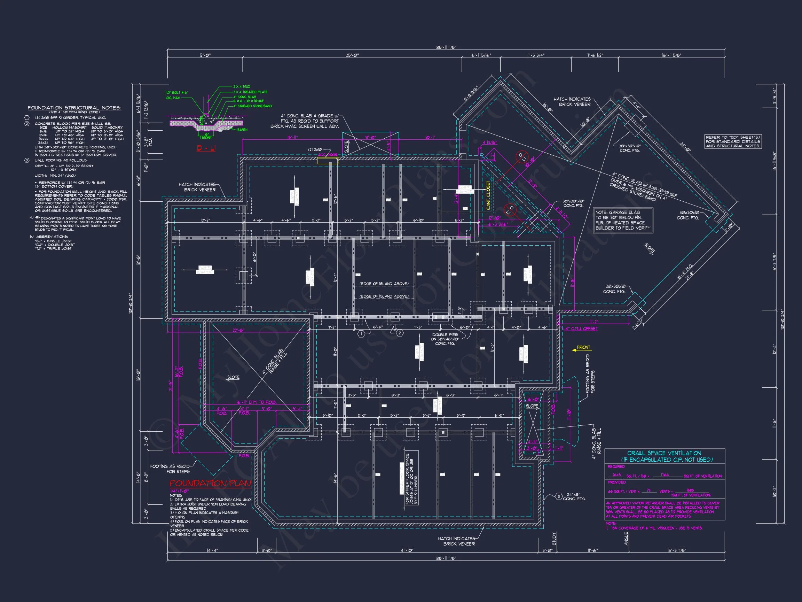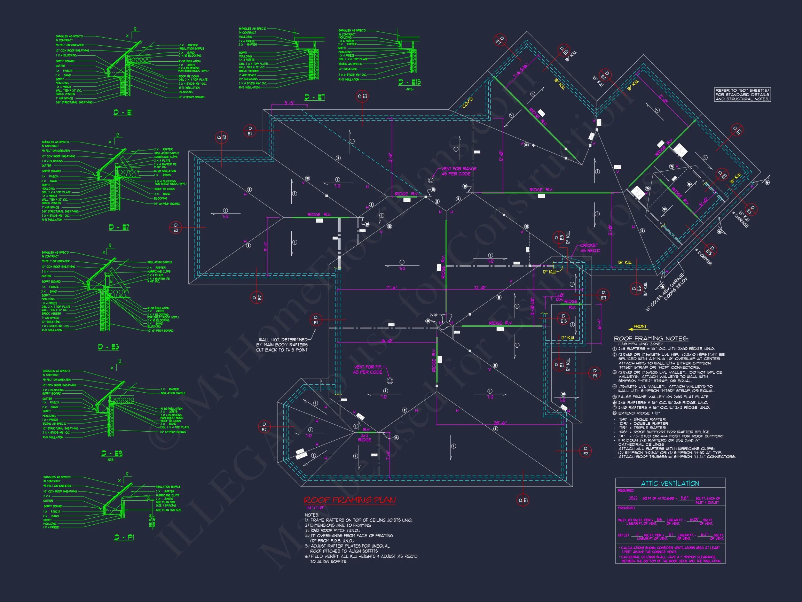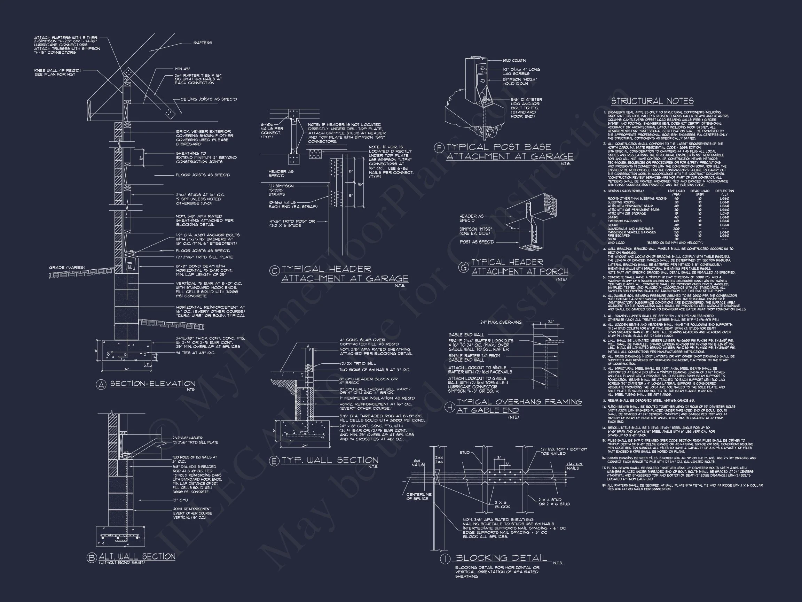11-1249 HOUSE PLAN -Traditional Ranch Home Plan – 3-Bed, 2-Bath, 2,930 SF
Traditional and Transitional Ranch house plan with brick and siding exterior • 3 bed • 2 bath • 2,930 SF. Open layout, vaulted ceilings, bonus room. Includes CAD+PDF + unlimited build license.
Traditional Ranch Brick Home with Transitional Design and Modern Comforts
This 2,930 sq. ft. ranch home blends timeless brick architecture with transitional styling, open interiors, and family-friendly spaces designed for modern living.
Welcome to a beautifully balanced Traditional Ranch house plan with a touch of Transitional elegance. Its brick façade, dormer windows, and gabled roofline reflect classic charm, while the light-toned siding and clean lines introduce an updated, contemporary appeal. This plan’s spacious single-level layout caters to today’s lifestyle—combining efficiency, flexibility, and a touch of Southern hospitality.
Exterior and Curb Appeal
The exterior features a blend of brick and lap siding, offering durability and timeless appeal. Gabled dormers add symmetry, and a welcoming front porch provides the perfect spot to relax. Subtle metal roofing accents complement the warm brickwork, balancing traditional form with transitional design sensibility.
Spacious Living & Layout
- Total Heated Space: 2,930 sq. ft. of thoughtfully designed single-level living.
- Open-Concept Plan: Living, dining, and kitchen flow seamlessly for daily life and entertaining.
- Vaulted Ceilings: Enhance volume and natural light in main living areas.
- Bonus Room: An upstairs space above the garage offers flexibility for a game room, office, or guest suite.
Bedrooms & Baths
- Bedrooms: 3 spacious bedrooms designed for privacy and comfort.
- Owner’s Suite: Includes a spa-style bathroom with soaking tub, walk-in shower, and dual vanities.
- Bathrooms: 2 full baths designed with modern fixtures and efficient layouts.
Kitchen and Dining
The kitchen is the heart of this home—featuring a large center island, walk-in pantry, and generous counter space for cooking and entertaining. The adjacent dining area enjoys plenty of natural light from large windows overlooking the backyard patio.
Outdoor Living
Step outside to a covered rear patio perfect for grilling, morning coffee, or hosting guests. The low-maintenance brick exterior and landscaped yard create a relaxed outdoor lifestyle that’s easy to maintain.
Garage & Storage
- Garage: A front-entry, 2-car garage with attic storage above.
- Storage: Walk-in closets, mudroom cabinetry, and built-in shelving throughout.
Architectural Character
This home harmonizes Traditional Ranch comfort with Transitional styling. It preserves the wide single-story footprint and inviting character of the ranch genre while refining the look with clean gables, lighter tones, and simplified details—perfect for suburban or semi-rural lots.
Key Features
- Open concept floor plan with vaulted great room
- Brick and siding combination for timeless curb appeal
- Bonus room above garage for flexible use
- Covered front and rear porches for outdoor relaxation
- Primary suite with luxury bath and walk-in closet
- Energy-efficient design with natural light and airflow
Included Benefits
- CAD + PDF Files: Fully editable, professional-grade plans.
- Unlimited Build License: Build as many times as you wish, at no additional cost.
- Engineering Included: Stamped, permit-ready structural drawings.
- Free Foundation Options: Choose slab, crawlspace, or basement.
- Customization: Save up to 50% compared to other plan providers.
Why Homeowners Love This Design
This plan’s simplicity and adaptability make it ideal for families, retirees, or anyone seeking efficient, single-level living. The balance of traditional materials with modern layouts ensures lasting beauty and function. The curb appeal is classic, the interior flow is intuitive, and every square foot is designed with purpose.
Expert Insight
As noted in ArchDaily, ranch-style homes continue to evolve with flexible spaces and sustainable design. This home captures that evolution—merging classic proportions with transitional updates that feel current yet enduring.
Start Building Today
All plans include CAD + PDF formats, full engineering, and an unlimited build license. Choose this Traditional Ranch plan to bring together timeless style, energy efficiency, and comfort in one perfect design. Your dream home starts here!
Original price was: $2,470.56.$1,254.99Current price is: $1,254.99.
999 in stock
* Please verify all details with the actual plan, as the plan takes precedence over the information shown below.
| Architectural Styles | |
|---|---|
| Width | 70'-1" |
| Depth | 89'-0" |
| Htd SF | |
| Unhtd SF | |
| Bedrooms | |
| Bathrooms | |
| # of Floors | |
| # Garage Bays | |
| Indoor Features | Downstairs Laundry Room, Family Room, Fireplace, Foyer, Great Room, Office/Study |
| Outdoor Features | |
| Bed and Bath Features | Bedrooms on First Floor, Owner's Suite on First Floor, Walk-in Closet |
| Kitchen Features | |
| Garage Features | |
| Ceiling Features | |
| Structure Type | |
| Exterior Material |
Danielle Torres – May 1, 2025
Loft apartment blueprint great for older teensindependence next door.
9 FT+ Ceilings | After Build Photos | Bedrooms on First and Second Floors | Covered Front Porch | Covered Patio | Designer Favorite | Downstairs Laundry Room | Family Room | Fireplaces | Foyer | Front Entry | Great Room | Kitchen Island | Large House Plans | Modern Craftsman Designs | Office/Study Designs | Owner’s Suite on the First Floor | Side Entry Garage | Traditional | Vaulted Ceiling | Walk-in Closet | Walk-in Pantry
11-1249 HOUSE PLAN -Traditional Ranch Home Plan – 3-Bed, 2-Bath, 2,930 SF
- BOTH a PDF and CAD file (sent to the email provided/a copy of the downloadable files will be in your account here)
- PDF – Easily printable at any local print shop
- CAD Files – Delivered in AutoCAD format. Required for structural engineering and very helpful for modifications.
- Structural Engineering – Included with every plan unless not shown in the product images. Very helpful and reduces engineering time dramatically for any state. *All plans must be approved by engineer licensed in state of build*
Disclaimer
Verify dimensions, square footage, and description against product images before purchase. Currently, most attributes were extracted with AI and have not been manually reviewed.
My Home Floor Plans, Inc. does not assume liability for any deviations in the plans. All information must be confirmed by your contractor prior to construction. Dimensions govern over scale.


