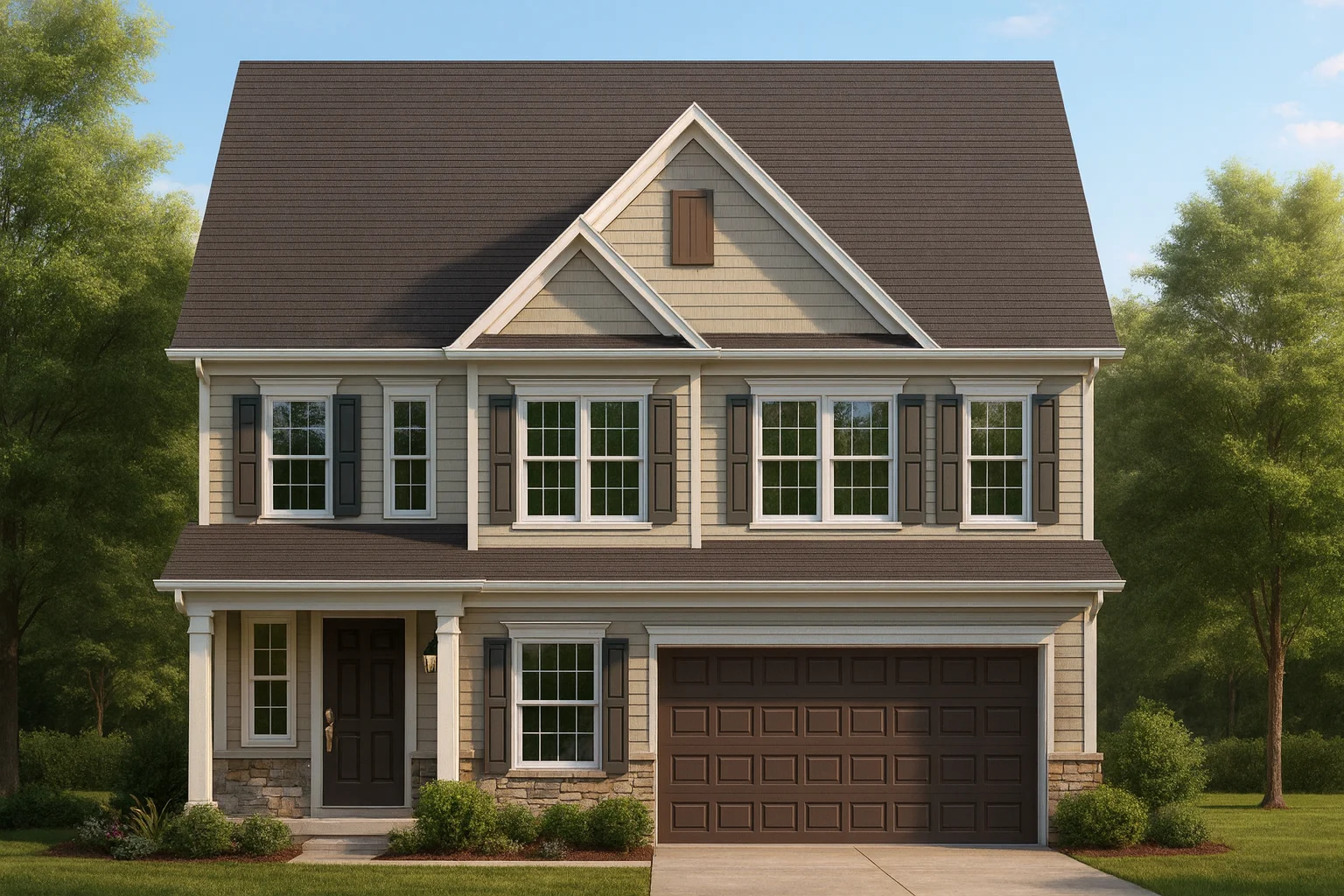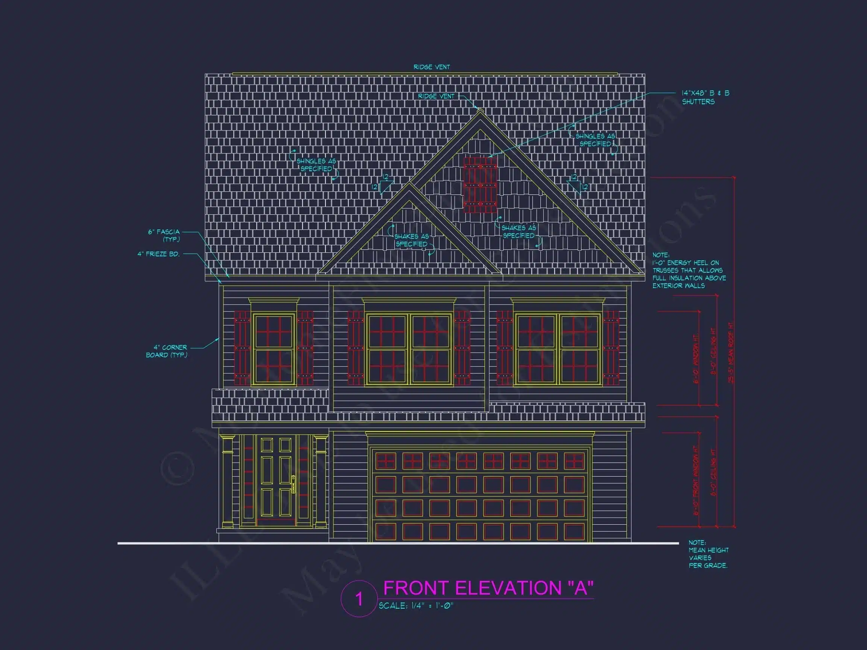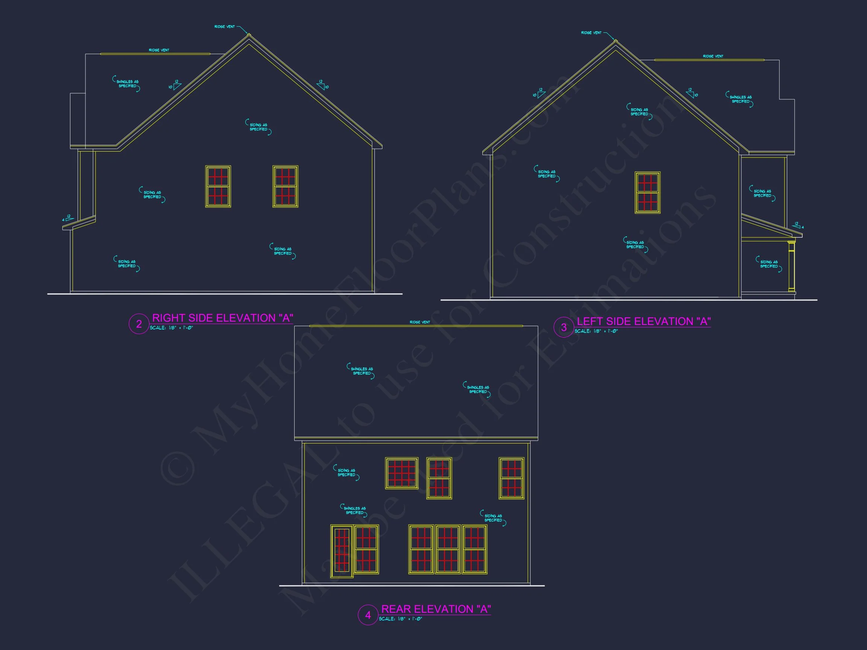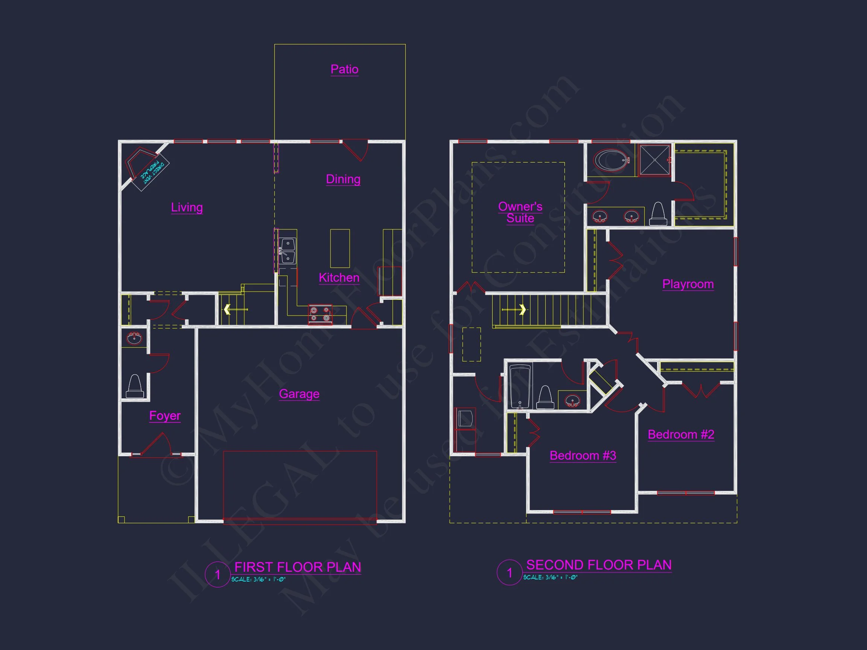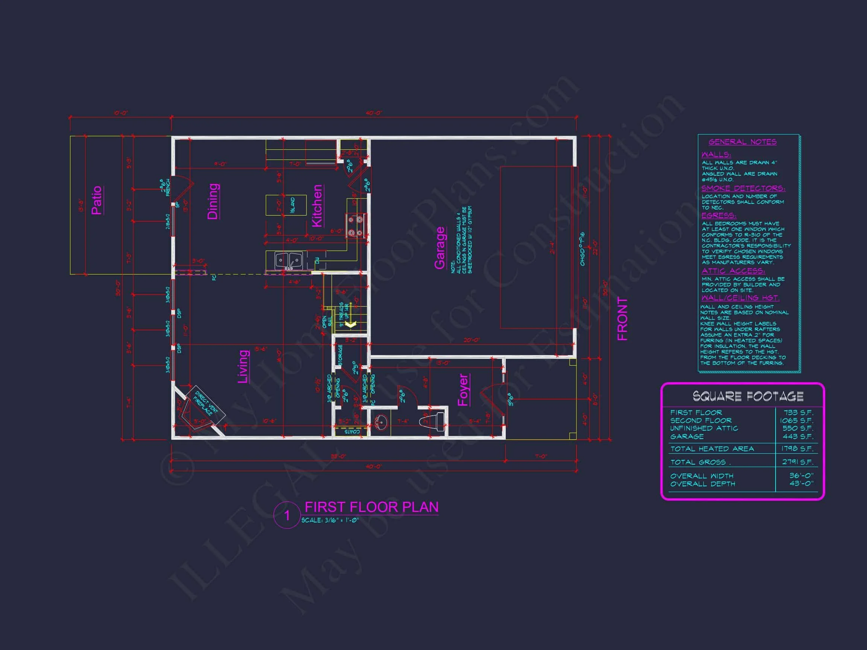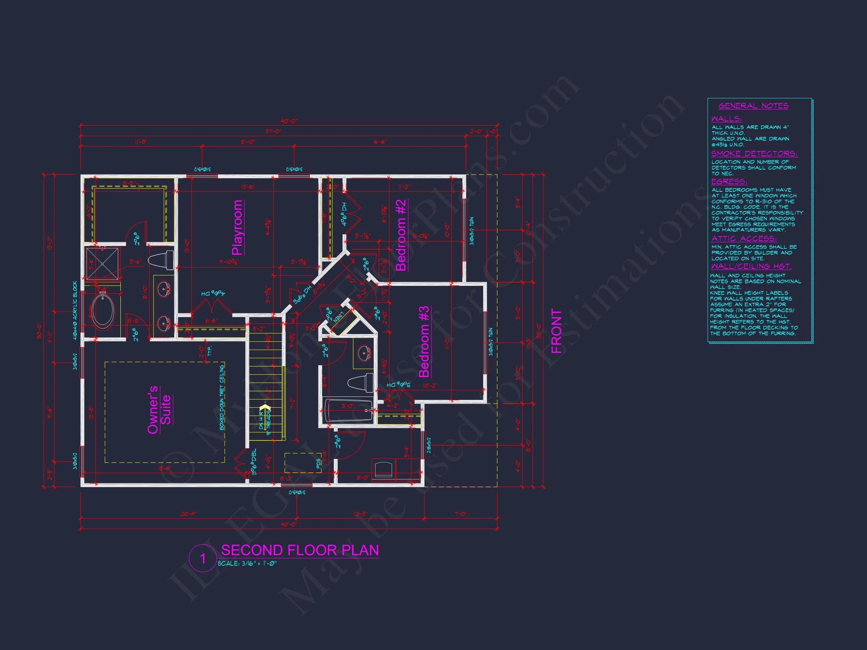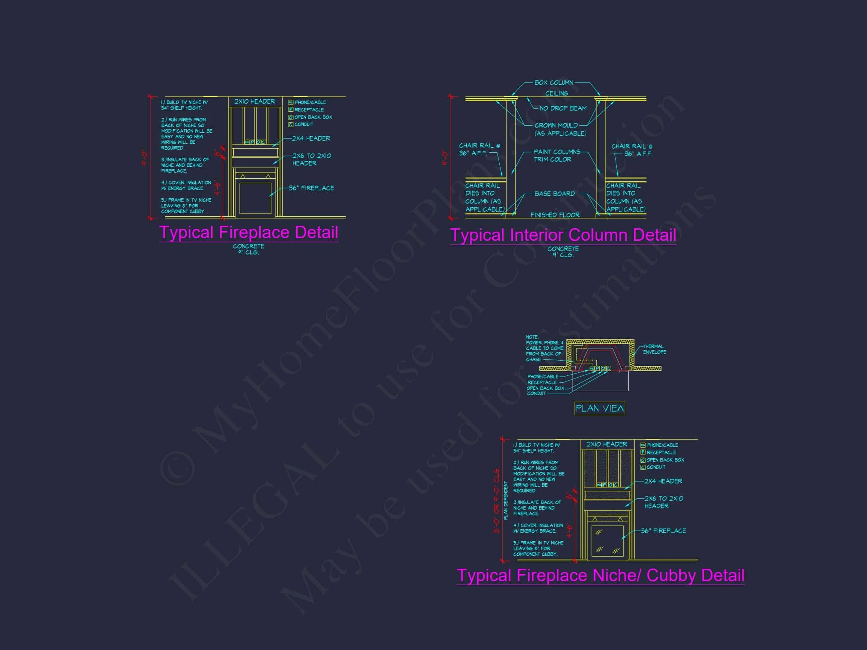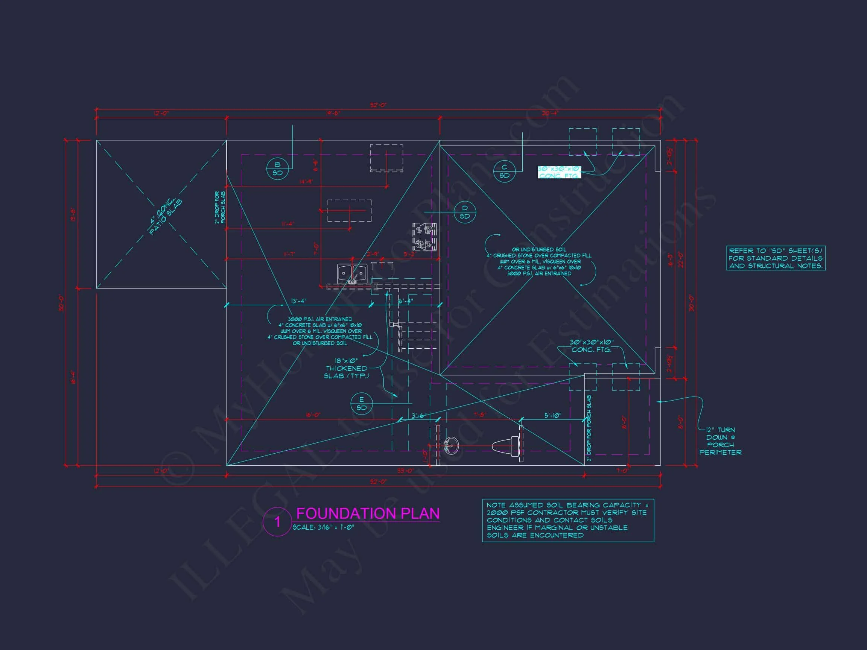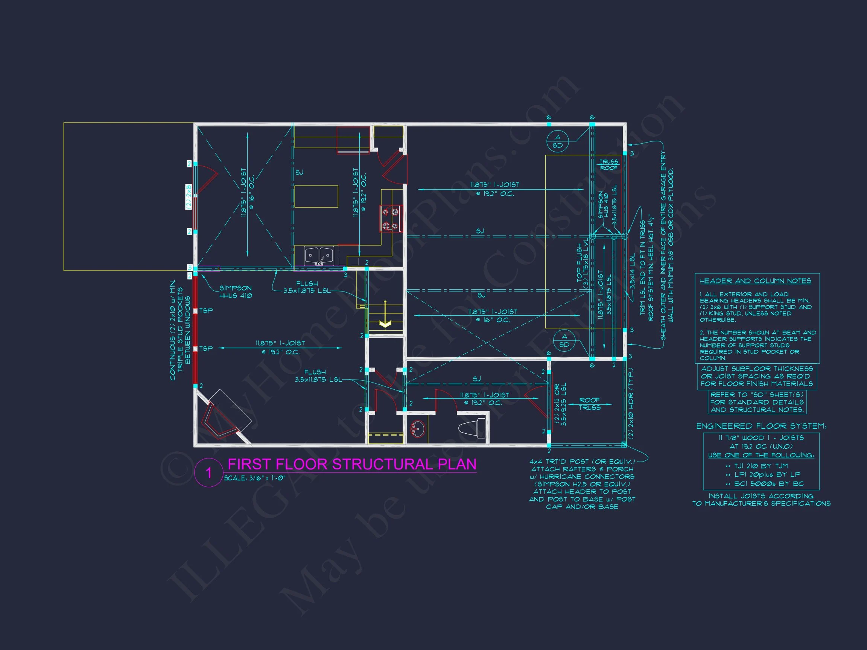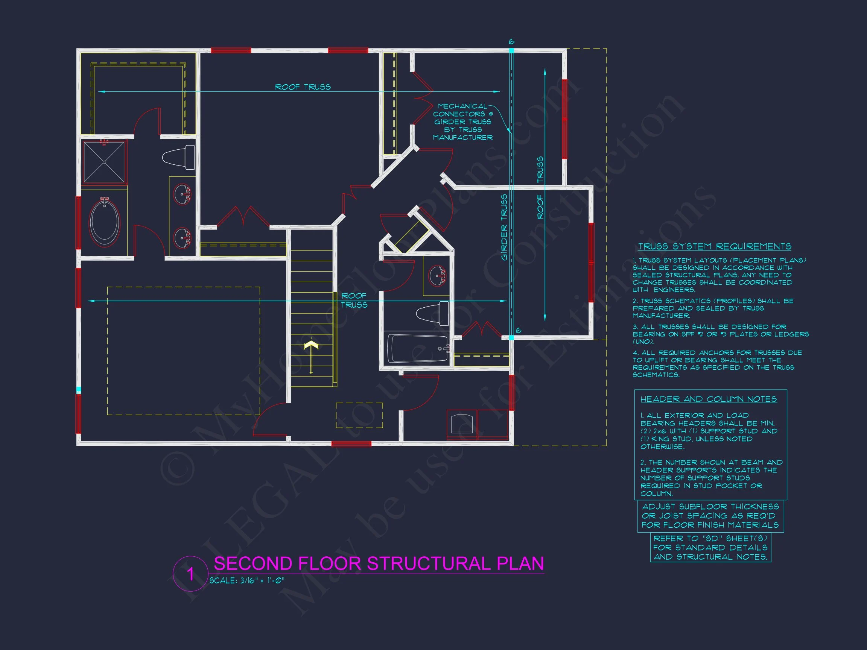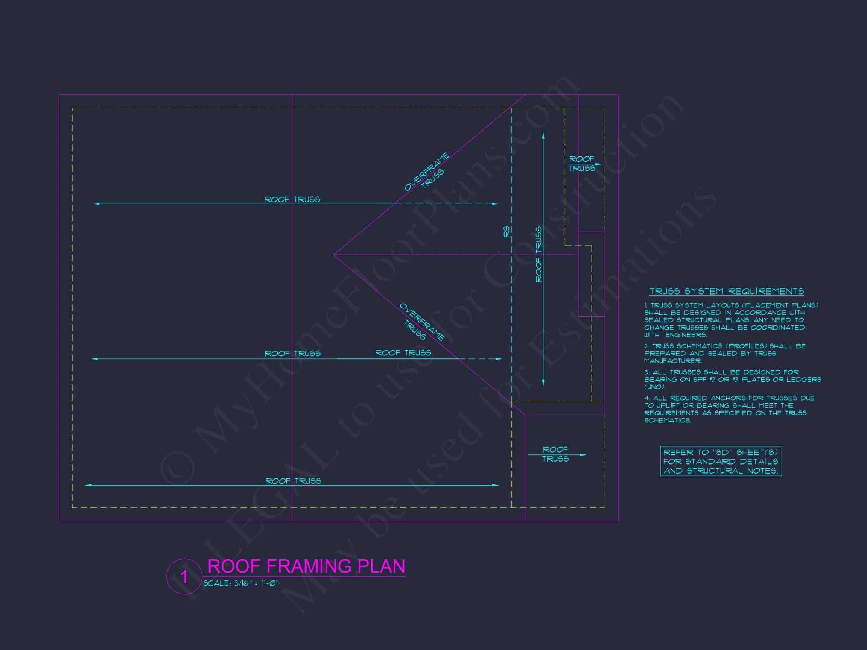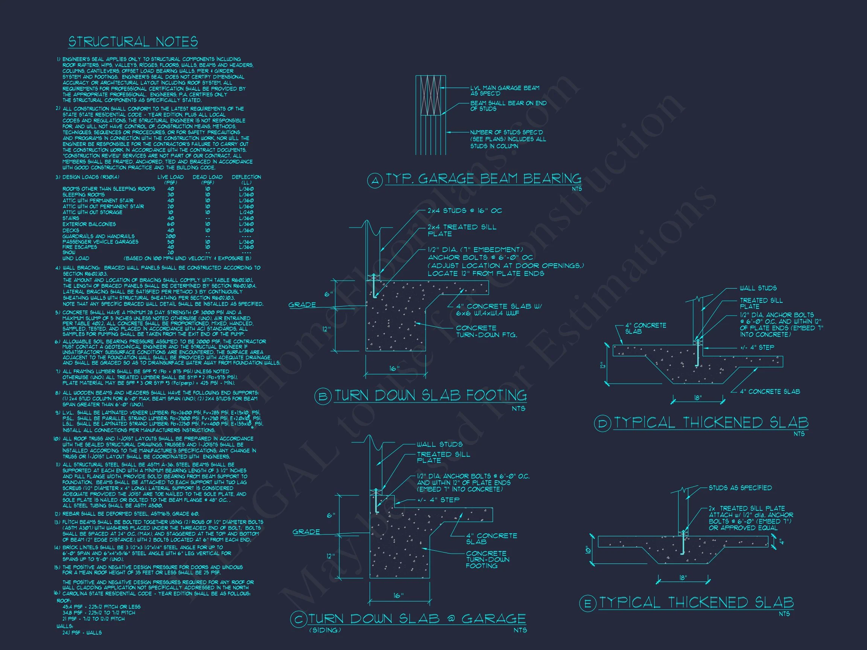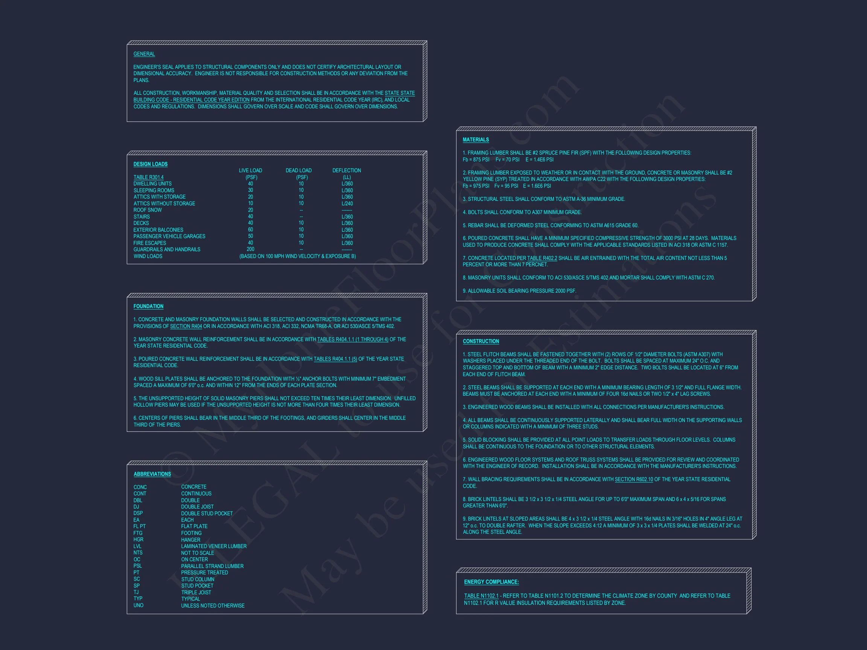11-1411 HOUSE PLAN -Traditional Colonial Home Plan – 3-Bed, 2.5-Bath, 2,200 SF
Traditional Colonial and New American house plan with siding and stone exterior • 3 bed • 2.5 bath • 2,200 SF. Open-concept layout, bonus room, and covered porch. Includes CAD+PDF + unlimited build license.
Traditional Colonial House Plan with Modern Comforts
Discover the perfect blend of timeless design and modern livability in this 2,200 sq. ft. two-story Traditional Colonial home plan, complete with detailed architecture and a versatile interior layout.
This Traditional Colonial house plan offers classic curb appeal with balanced proportions, shuttered windows, and a charming front porch. Designed for today’s families, it combines timeless beauty with open, functional living spaces.
Key Features of This Traditional Colonial Home
Spacious Layout & Flow
- Total Heated Area: 2,200 sq. ft. across two stories.
- Open-concept living area: Large great room flowing into the dining space and kitchen for seamless entertaining.
- Defined entry foyer provides a formal welcome while maintaining visual balance throughout the home.
Bedrooms & Bathrooms
- 3 bedrooms total, including a luxurious Owner Suite with walk-in closet and private bath.
- 2.5 bathrooms including a half bath on the main floor for guests.
- Spacious secondary bedrooms ideal for children, guests, or a home office.
Interior Highlights
- Gourmet kitchen with island seating, walk-in pantry, and access to the rear patio.
- Light-filled great room with optional fireplace—perfect for cozy evenings.
- Dedicated dining room or flexible study space for hybrid work-from-home lifestyles.
- Classic millwork and trim options add authentic Colonial character.
Garage & Storage Details
- Garage Type: Attached 2-car front-entry garage for convenient suburban living.
- Storage Options: Walk-in closets, linen cabinetry, and optional attic access.
Exterior Design & Materials
- Exterior: Horizontal siding with natural stone wainscoting and contrasting shutters.
- Roofline: Symmetrical gables with architectural shingles and traditional trim detailing.
- Front porch supported by square columns adds charm and curb appeal.
Architectural Style: Traditional Colonial with New American Touches
The design honors the Colonial heritage while adding contemporary functionality. Its simple, rectangular footprint and symmetrical façade speak to the classic lineage of American homebuilding. The open interior, bonus spaces, and large windows reflect modern expectations for light and flow. Explore similar inspirations at ArchDaily.
Bonus Room & Flex Spaces
- Optional bonus room above the garage for home office, media, or guest suite.
- Loft landing provides a secondary gathering space for family activities.
- Unfinished basement option available for future expansion.
Energy Efficiency & Build Benefits
- Energy-smart design: Optimized window placement for natural light and cross ventilation.
- Durable materials: Low-maintenance siding and high-performance roofing systems.
- Designed to meet modern energy codes and regional structural standards.
Included Benefits with Every Plan
- CAD + PDF Files: Editable, printable, and ready for builders.
- Unlimited Build License: Build multiple times without extra fees.
- Structural Engineering Included: Professionally stamped and code-compliant.
- Free Foundation Changes: Choose slab, crawlspace, or basement at no cost.
- Modifications: Customize layout, dimensions, or elevations affordably.
Why Choose This Plan
This home suits families seeking timeless beauty and everyday practicality. The layout balances formal and informal zones while maintaining flexibility for future needs. Whether on a suburban lot or in a historic neighborhood, it offers enduring value and comfort.
Explore More Plans You Might Love
Frequently Asked Questions
What’s included in the plan set?
Each plan includes full construction drawings, CAD + PDF files, unlimited build rights, and free foundation adjustments.
Can I modify this plan?
Yes, all plans can be customized quickly and affordably. Request a quote for your changes.
Is this home plan suitable for narrow lots?
Yes. With its efficient footprint, it fits many standard suburban or city lots.
Where is the Owner Suite located?
Upstairs for privacy, with a large walk-in closet and spa-inspired bath.
Does it include engineering?
Yes. Every plan comes with structural engineering included.
Build Your Dream Colonial Home Today
Ready to bring this timeless design to life? Start your build confidently with complete blueprints, engineering, and unlimited build rights.
Your dream home starts with a great plan—customize it today at MyHomeFloorPlans.com.
Original price was: $2,070.56.$1,134.99Current price is: $1,134.99.
999 in stock
* Please verify all details with the actual plan, as the plan takes precedence over the information shown below.
| Architectural Styles | |
|---|---|
| Width | 36'-0" |
| Depth | 43'-0" |
| Htd SF | |
| Unhtd SF | |
| Bedrooms | |
| Bathrooms | |
| # of Floors | |
| # Garage Bays | |
| Indoor Features | Attic, Bonus Room, Fireplace, Foyer, Living Room, Open Floor Plan, Upstairs Laundry Room |
| Outdoor Features | |
| Bed and Bath Features | Bedrooms on Second Floor, Owner's Suite on Second Floor, Walk-in Closet |
| Kitchen Features | |
| Garage Features | |
| Ceiling Features | |
| Structure Type | |
| Exterior Material |
Mrs. Julia Greene DDS – May 30, 2024
Split-bedroom modern plan kept noise downparents sleep peacefully.
Attics | Bonus Rooms | Breakfast Nook | Classic Suburban | Covered Front Porch | Covered Patio | Fireplaces | Foyer | Front Entry | Kitchen Island | Living Room | Medium | Narrow Lot Designs | Open Floor Plan Designs | Owner’s Suite on Second Floor | Second Floor Bedroom | Smooth & Conventional | Traditional | Upstairs Laundry Room | Walk-in Closet | Walk-in Pantry
11-1411 HOUSE PLAN -Traditional Colonial Home Plan – 3-Bed, 2.5-Bath, 2,200 SF
- BOTH a PDF and CAD file (sent to the email provided/a copy of the downloadable files will be in your account here)
- PDF – Easily printable at any local print shop
- CAD Files – Delivered in AutoCAD format. Required for structural engineering and very helpful for modifications.
- Structural Engineering – Included with every plan unless not shown in the product images. Very helpful and reduces engineering time dramatically for any state. *All plans must be approved by engineer licensed in state of build*
Disclaimer
Verify dimensions, square footage, and description against product images before purchase. Currently, most attributes were extracted with AI and have not been manually reviewed.
My Home Floor Plans, Inc. does not assume liability for any deviations in the plans. All information must be confirmed by your contractor prior to construction. Dimensions govern over scale.


