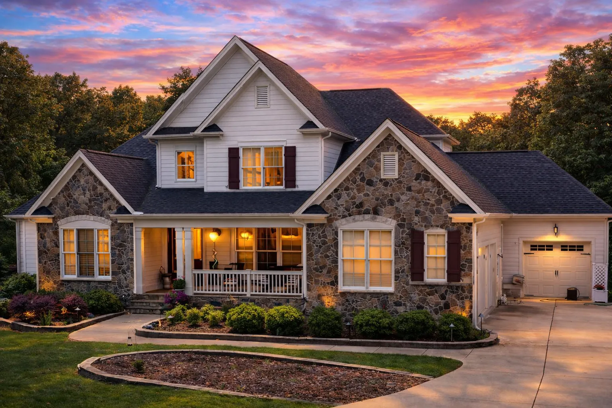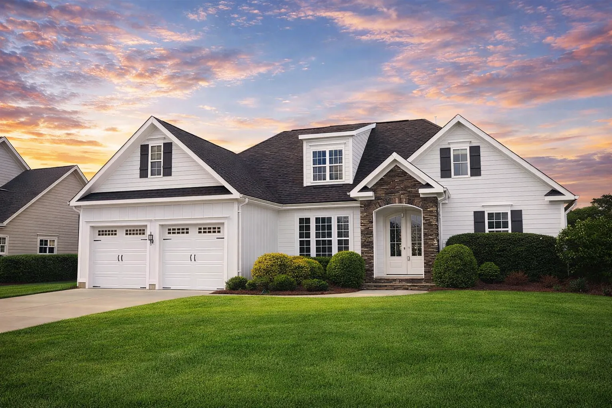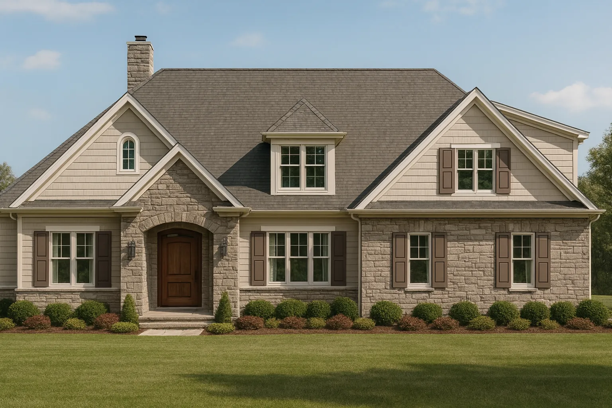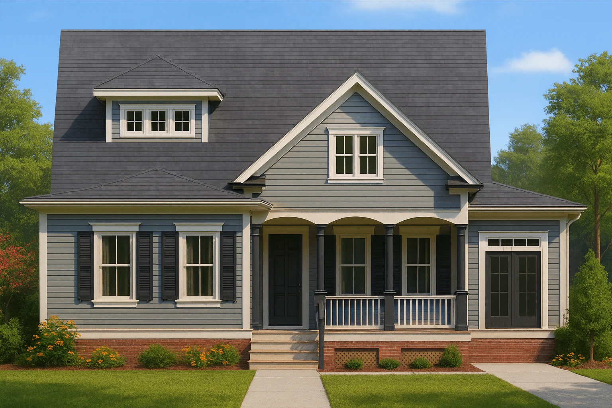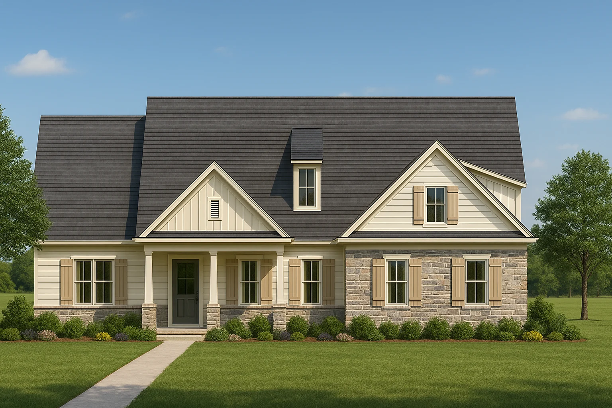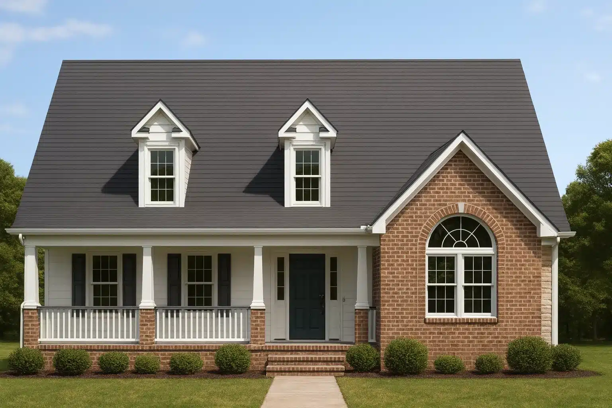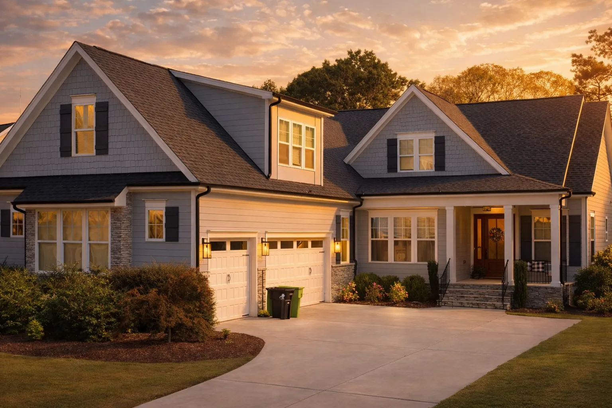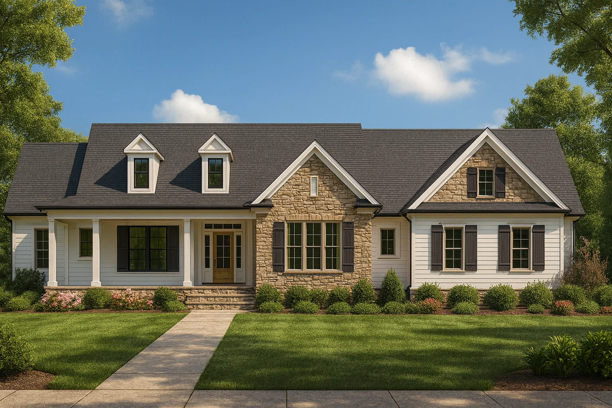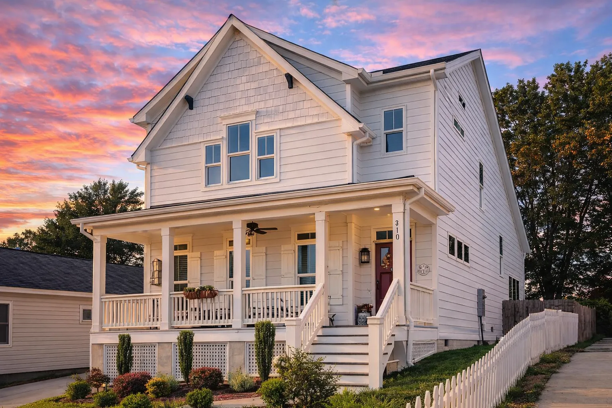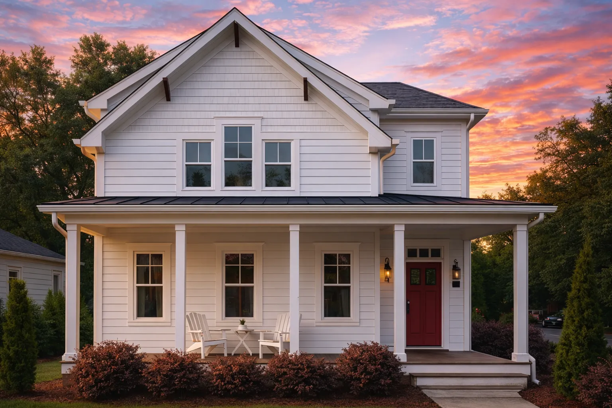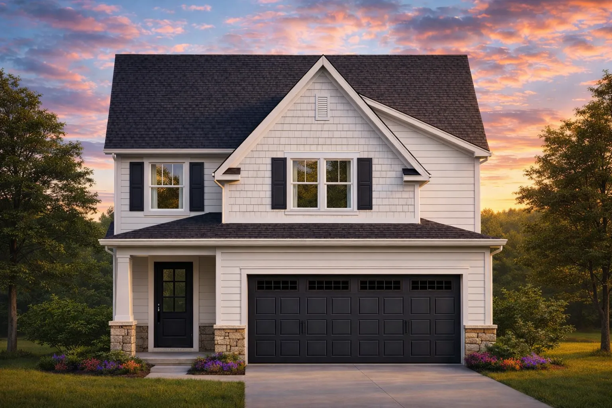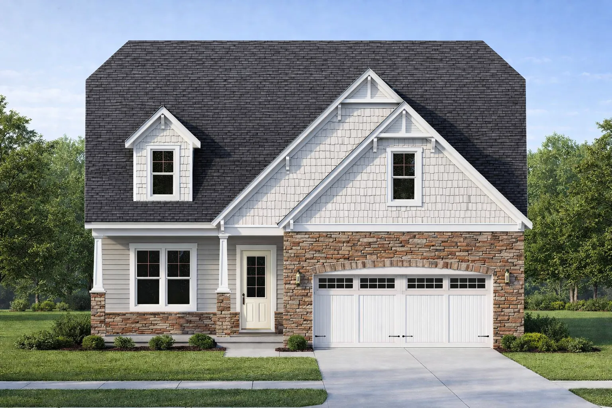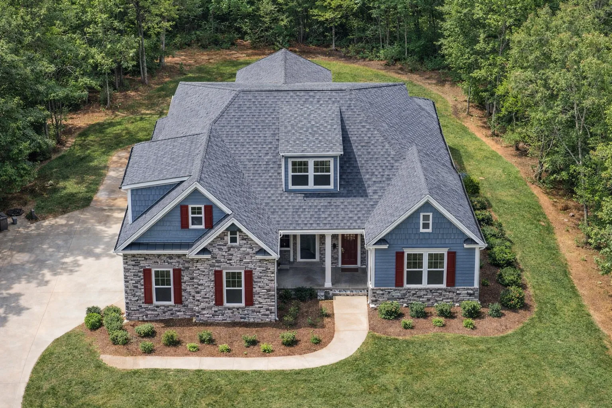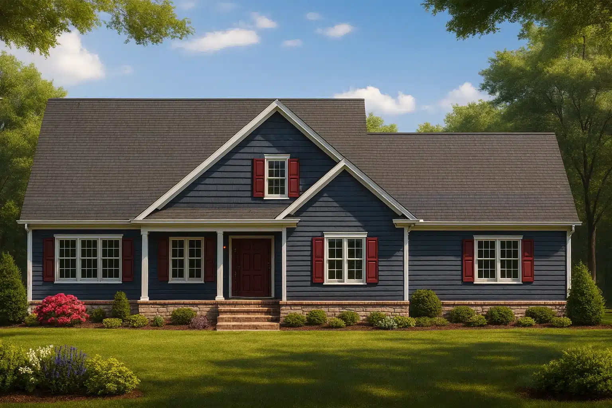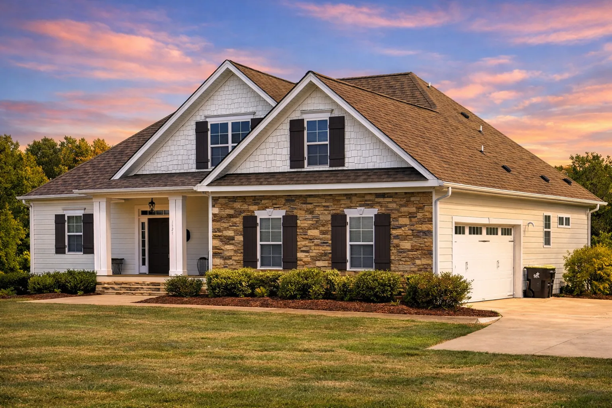Cottages
Cottage House Plans
Charming Designs with Cozy, Timeless Appeal
Cottage house plans are known for their warm character, inviting proportions, and storybook charm. These homes emphasize comfort, simplicity, and efficient layouts while delivering timeless curb appeal.
Key Features of Cottage Style Homes
Cottage homes blend traditional architectural elements with cozy interiors and practical floor plans.
- Charming facades with inviting details
- Efficient layouts that maximize livable space
- Steep or gabled rooflines with classic proportions
- Warm, welcoming interiors designed for comfort
- Ideal for small lots, vacation homes, or downsizing
What’s Included with Every Cottage House Plan
All cottage plans in this collection come with premium inclusions to make building simple and flexible:
- CAD Files + Structural Engineering Included
- Unlimited Build License
- Free Customization Options Available
- Preview All Plan Sheets Before Purchase
- 10 Hours of Free Drafting Included
- Complete Material List Provided
Perfect For
- Homeowners seeking cozy, character-filled designs
- Vacation, lake, or retreat-style homes
- Smaller lots or compact living needs
- Buyers wanting timeless charm with modern convenience
Explore Cottage House Plans
Browse our collection of cottage-style house plans and discover designs that combine charm, comfort, and efficient living.
Found 177 House Plans!
-

10-1428 HOUSE PLAN – Timeless 1.5-Story Craftsman House Plan – 3,253 Sq Ft, 3 Bed – House plan details
-

10-1184 HOUSE PLAN – Transitional Craftsman Cottage House Plan – 3 Bed, 3 Bath, 2,866 Sq. Ft. – House plan details
-

8-1684 HOUSE PLAN – Traditional Ranch Home Plan – 3-Bed, 2-Bath, 2,050 SF – House plan details
-

8-1567 HOUSE PLAN -Cape Cod House Plan – 3-Bed, 2.5-Bath, 2,050 SF – House plan details
-

8-1319 HOUSE PLAN – Cape Cod House Plan – 3-Bed, 2-Bath, 2,100 SF – House plan details
-

8-1266 HOUSE PLAN -Cape Cod House Plan – 3-Bed, 2-Bath, 1,750 SF – House plan details
-

20-1306 HOUSE PLAN -Traditional Home Plan – 4-Bed, 3-Bath, 2,800 SF – House plan details
-

19-1922 HOUSE PLAN – New American Home Plan – 4-Bed, 3.5-Bath, 2,850 SF – House plan details
-

17-1351 HOUSE PLAN -Traditional Colonial House Plan – 3-Bed, 2.5-Bath, 2,100 SF – House plan details
-

17-1161 HOUSE PLAN – Modern Farmhouse Home Plan – 3-Bed, 2.5-Bath, 1,850 SF – House plan details
-

16-1523 HOUSE PLAN – Modern Farmhouse Home Plan – 3-Bed, 2.5-Bath, 1,850 SF – House plan details
-

15-1309B HOUSE PLAN – New American House Plan – 3-Bed, 2.5-Bath, 2,150 SF – House plan details
-

13-1647 HOUSE PLAN – Craftsman House Plan – 3-Bed, 3-Bath, 2730 SF – House plan details
-

13-1366 HOUSE PLAN – Craftsman Ranch House Plan – 3-Bed, 3-Bath, 2500 SF – House plan details
-

12-2881 HOUSE PLAN – Craftsman House Plan – 4-Bed, 3-Bath, 2611 SF – House plan details



