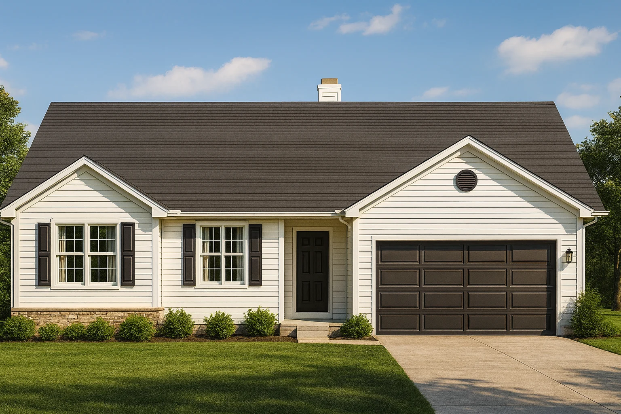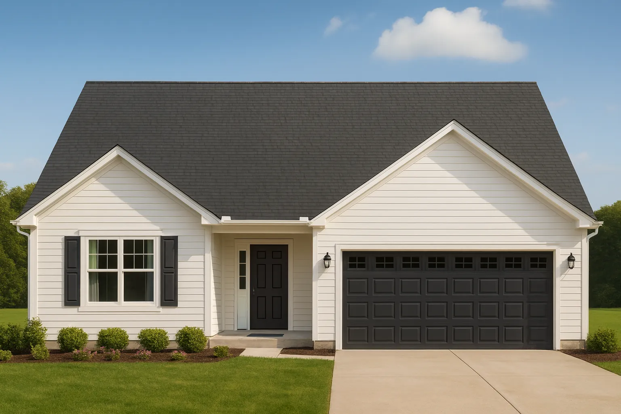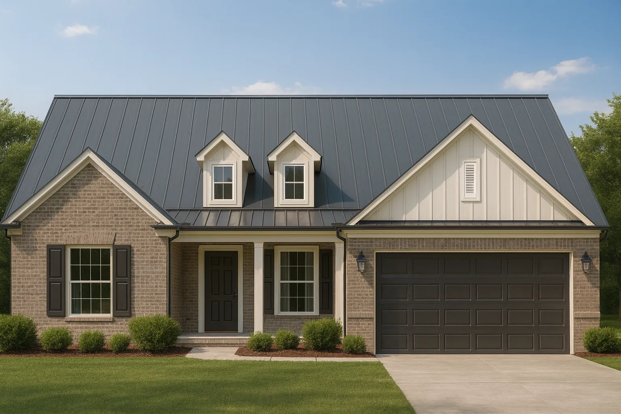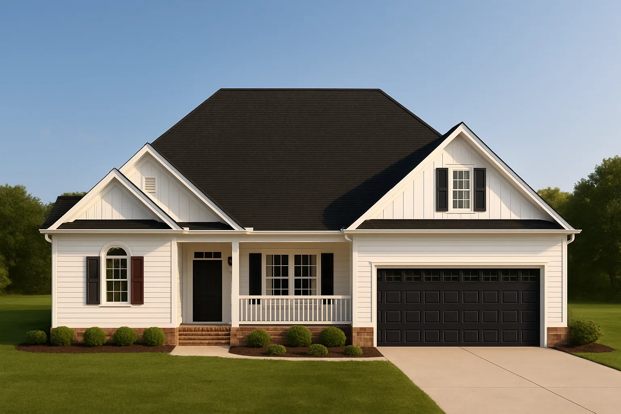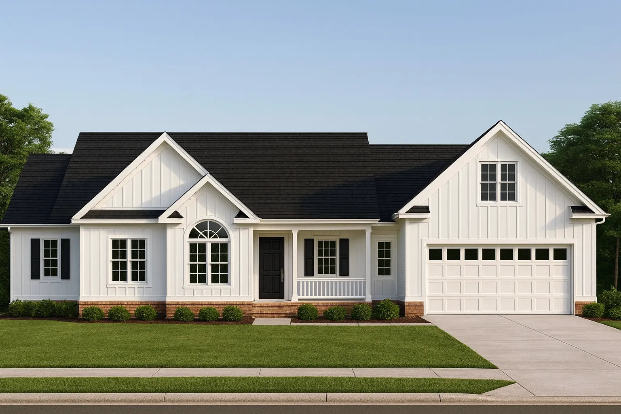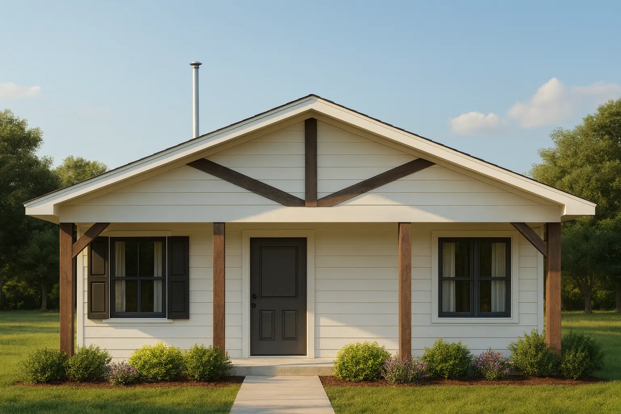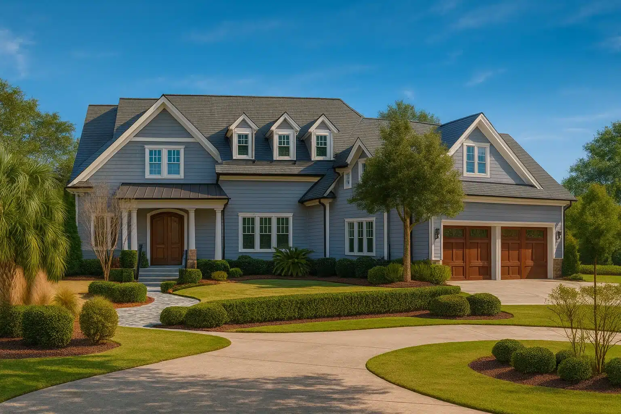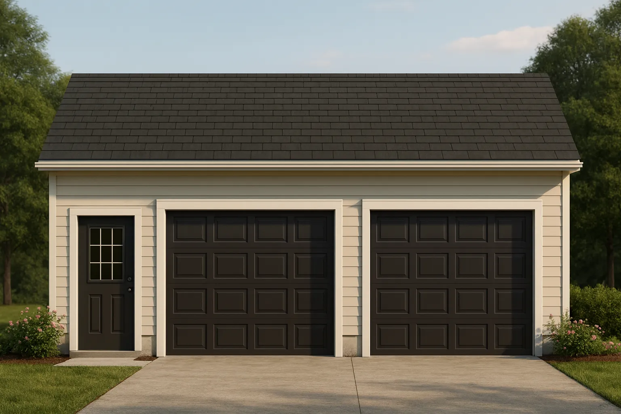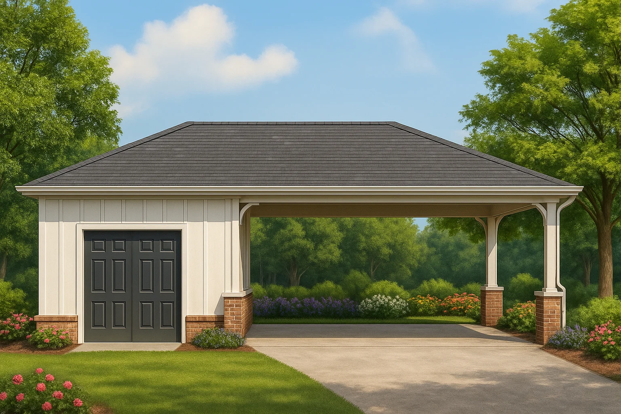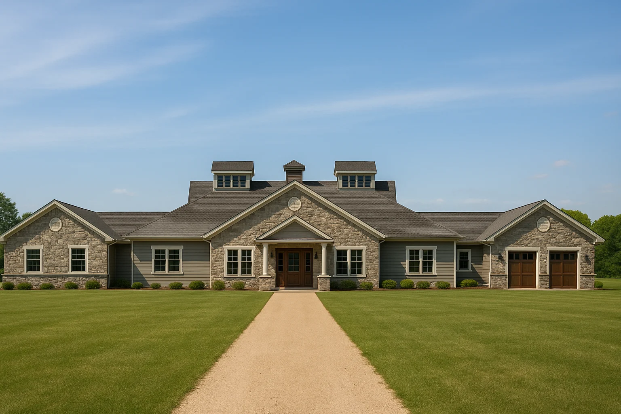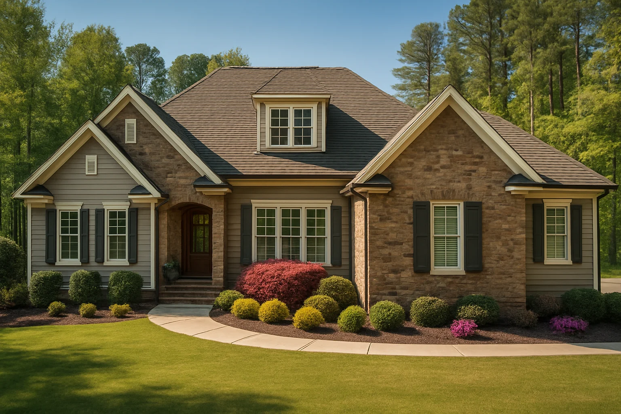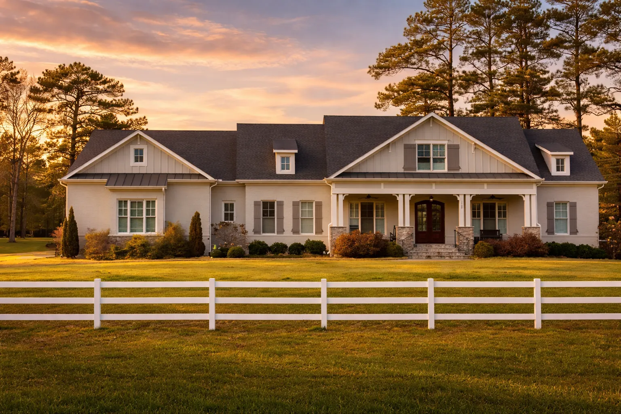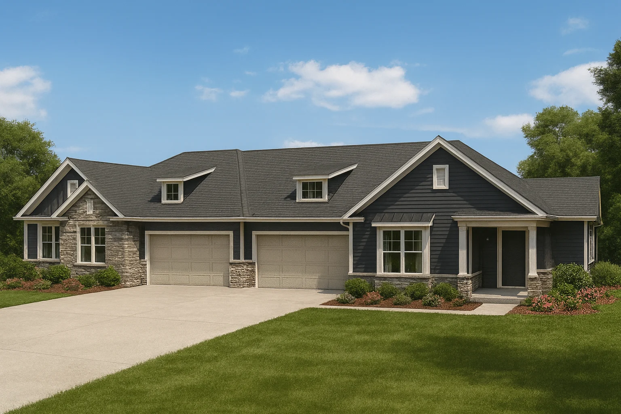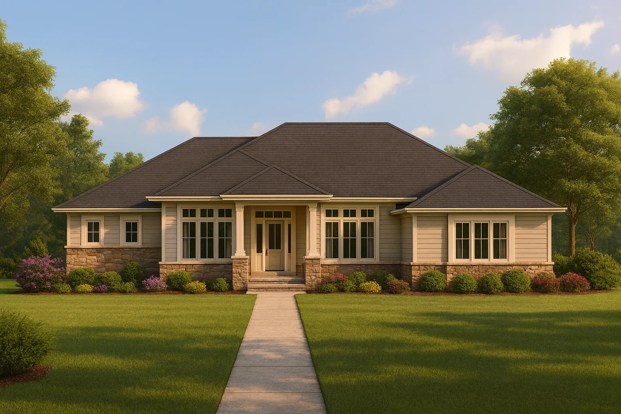Home / Product Architectural Styles / Ranch / Page 5
Actively Updated Catalog
— Updated with new after-build photos, enhanced plan details, and refined featured images on product pages for 120+ homes in January 2026 .
Found 83 House Plans!
Template Override Active
9-1466 HOUSE PLAN – Traditional Ranch Home Plan – 3-Bed, 2-Bath, 1,371 SF – House plan details
SALE! $ 1,134.99
Width: 49'-0"
Depth: 39'-6"
Htd SF: 1,371
Unhtd SF: 574
Template Override Active
9-1217 HOUSE PLAN -Traditional Ranch Home Plan – 3-Bed, 2-Bath, 1,535 SF – House plan details
SALE! $ 1,134.99
Width: 40'-0"
Depth: 64'-4"
Htd SF: 1,536
Unhtd SF: 823
Template Override Active
9-1216 HOUSE PLAN – Traditional Ranch House Plan – 3-Bed, 2-Bath, 1600 SF – House plan details
SALE! $ 1,454.99
Width: 36'-0"
Depth: 64'-0"
Htd SF: 2,071
Unhtd SF: 1,105
Template Override Active
8-1915 HOUSE PLAN -Traditional Ranch House Plan – 3-Bed, 2-Bath, 1,800 SF – House plan details
SALE! $ 1,134.99
Width: 44'-0"
Depth: 54'-0"
Htd SF: 1,516
Unhtd SF: 495
Template Override Active
8-1331 HOUSE PLAN – Modern Farmhouse Home Plan – 3-Bed, 2-Bath, 1,650 SF – House plan details
SALE! $ 1,454.99
Width: 52'-0"
Depth: 54'-0"
Htd SF: 1,725
Unhtd SF: 480
Template Override Active
8-B1773 HOUSE PLAN – Modern Farmhouse Home Plan – 3-Bed, 2-Bath, 1,424 SF – House plan details
SALE! $ 1,134.99
Width: 74'-0"
Depth: 39'-0"
Htd SF: 1,424
Unhtd SF: 996
Template Override Active
15-1390 HOUSE PLAN -Cottage House Plan – 2-Bed, 1-Bath, 1,061 SF – House plan details
SALE! $ 1,134.99
Width: 27'-8"
Depth: 60'-10"
Htd SF: 1,061
Unhtd SF: 616
Template Override Active
12-2201 HOUSE PLAN -New American House Plan – 4-Bed, 3.5-Bath, 3,200 SF – House plan details
SALE! $ 1,454.99
Width: 106'-0"
Depth: 65'-8"
Htd SF: 3,830
Unhtd SF: 1,936
Template Override Active
13-1723 GARAGE PLAN – Traditional Garage Plan – 0-Bed, 0-Bath, 672 SF – House plan details
SALE! $ 534.99
Width: 28'-0"
Depth: 24'-0"
Htd SF:
Unhtd SF: 672
Template Override Active
12-2376 CARPORT PLAN – Coastal House Plan – 3-Bed, 2-Bath, 1,800 SF – House plan details
SALE! $ 534.99
Width: 20'-0"
Depth: 36'-0"
Htd SF:
Unhtd SF:
Template Override Active
9-1589 BOARDING SCHOOL PLAN – Traditional Ranch House Plan – 5-Bed, 5-Bath, 6,200 SF – House plan details
SALE! $ 4,559.99
Width: 123'-4"
Depth: 98'-6"
Htd SF: 11,991
Unhtd SF:
Template Override Active
12-2818 HOUSE PLAN – Traditional Home Plan – 4-Bed, 3.5-Bath, 3,200 SF – House plan details
SALE! $ 1,454.99
Width: 82'-4"
Depth: 56'-4"
Htd SF: 3,163
Unhtd SF: 1,976
Template Override Active
18-1467 HOUSE PLAN – New American House Plan – 4-Bed, 3-Bath, 2,800 SF – House plan details
SALE! $ 1,454.99
Width: 102'-2"
Depth: 70'-6"
Htd SF: 4,386
Unhtd SF: 2,010
Template Override Active
20-1521 DUPLEX PLAN- New American House Plan – 3-Bed, 2-Bath, 2,050 SF – House plan details
SALE! $ 1,454.99
Width: 61' 0"
Depth: 37' 2"
Htd SF: 3,106
Unhtd SF: 900
Template Override Active
16-1650 HOUSE PLAN – Traditional Ranch Home Plan – 4-Bed, 3-Bath, 2,450 SF – House plan details
SALE! $ 1,754.99
Width: 76'-8"
Depth: 64'-0"
Htd SF: 4,865
Unhtd SF: 1,719
















