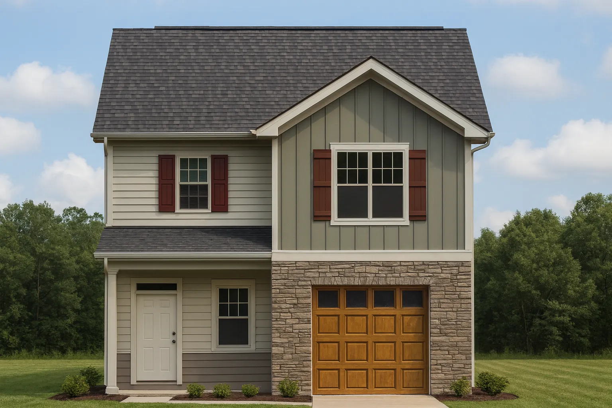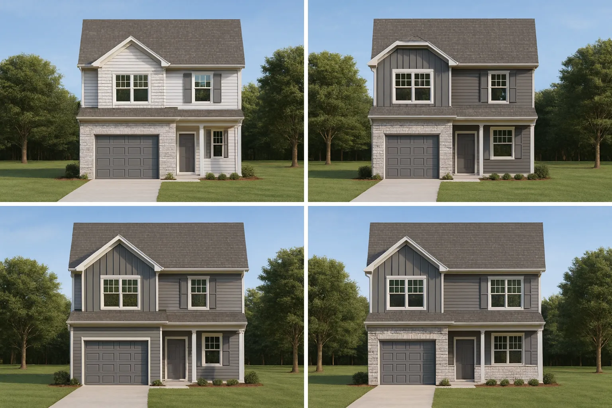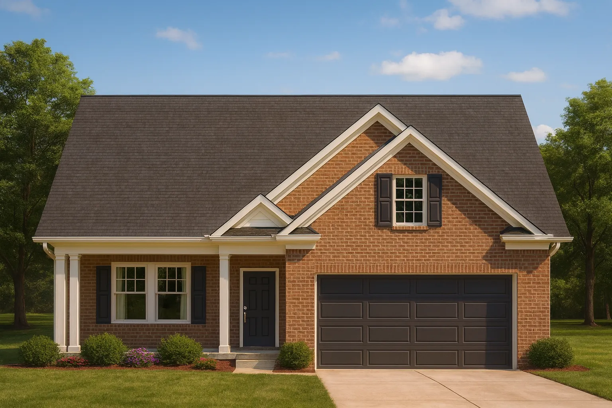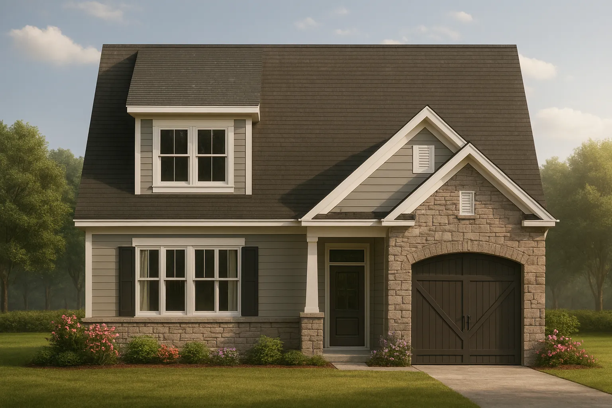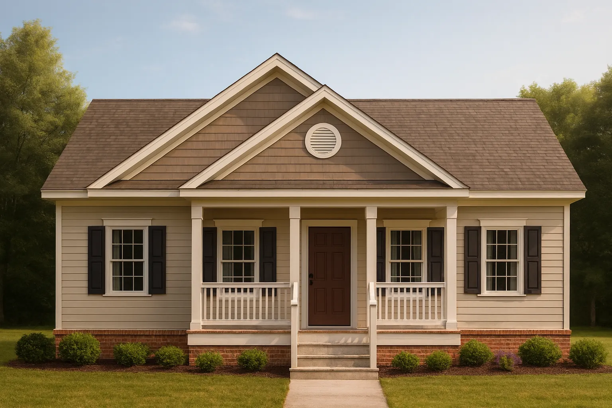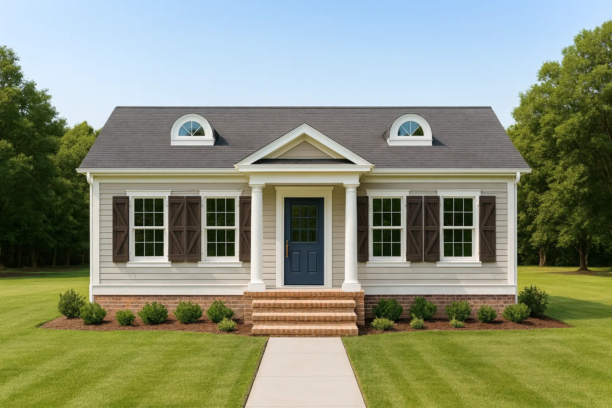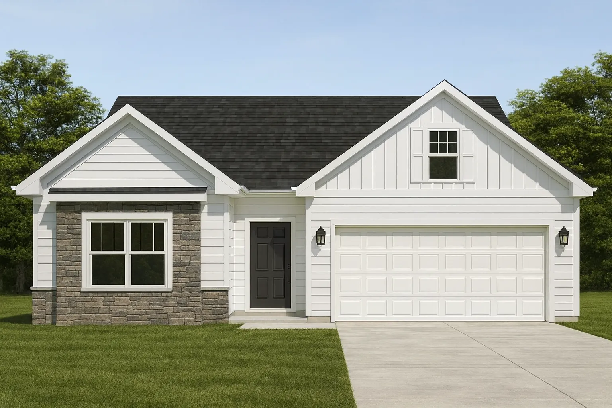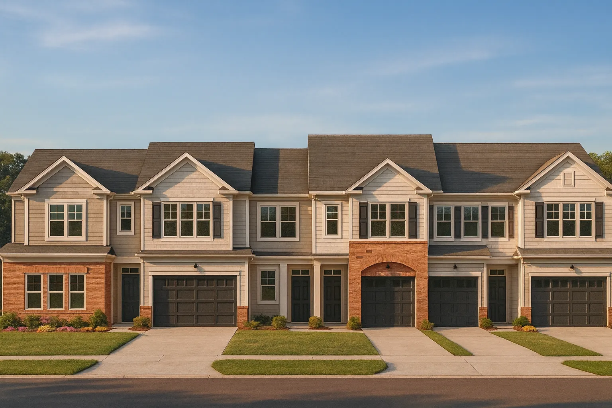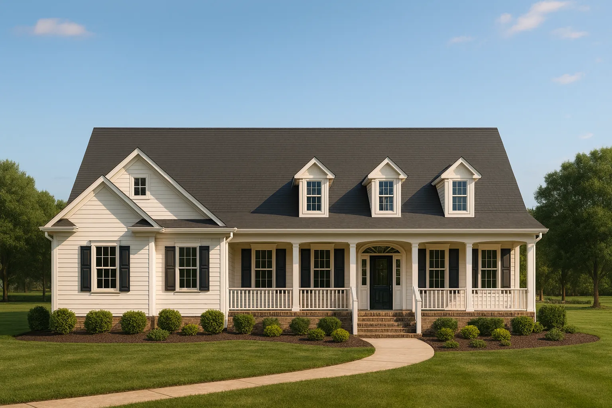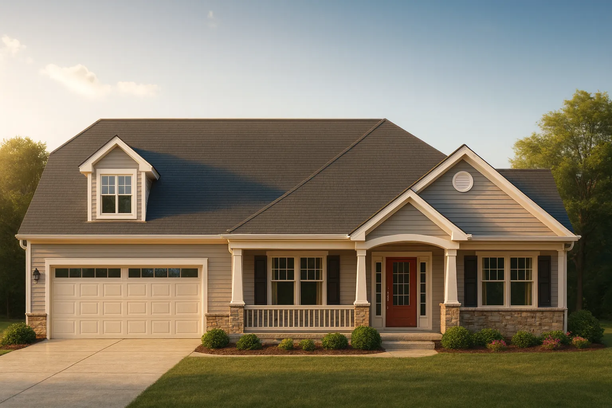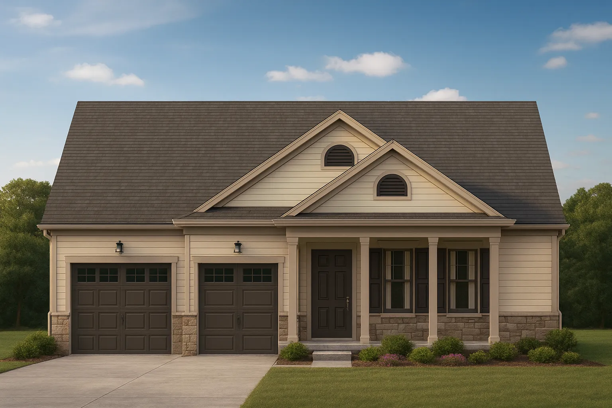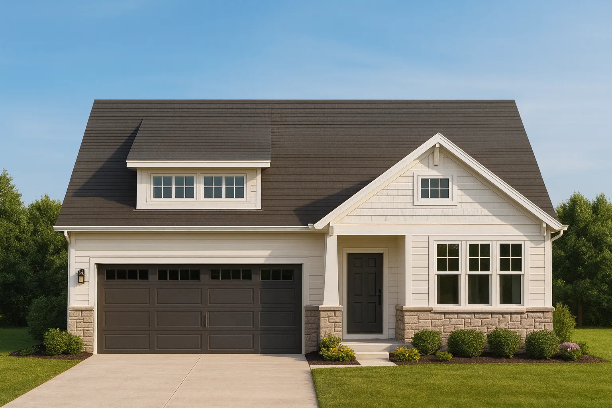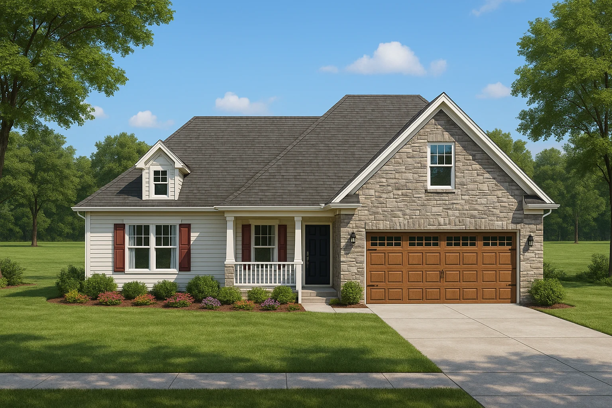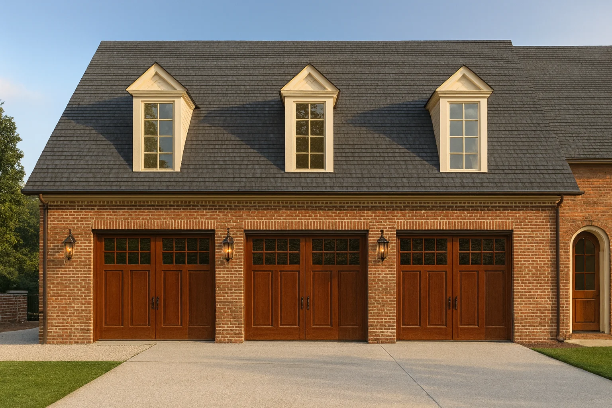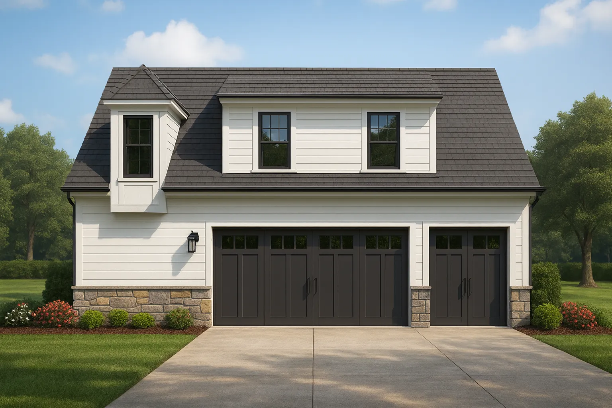Home / Product Architectural Styles / Traditional Craftsman / Page 11
Actively Updated Catalog
— Updated with new after-build photos, enhanced plan details, and refined featured images on product pages for 120+ homes in January 2026 .
Found 417 House Plans!
Template Override Active
10-1692 HOUSE PLAN -New American Home Plan – 3-Bed, 2.5-Bath, 1,650 SF – House plan details
SALE! $ 1,134.99
Width: 22'-0"
Depth: 52'-0"
Htd SF: 1,620
Unhtd SF: 479
Template Override Active
10-1690 HOUSE PLAN – Craftsman House Plan & Blueprint Designs – 2 Bed, 2 Bath, 1368 Sq Ft – House plan details
SALE! $ 1,454.99
Width: 32'-0"
Depth: 37'-0"
Htd SF: 1,368
Unhtd SF: 534
Template Override Active
10-1170 HOUSE PLAN -Traditional Suburban Home Plan – 3-Bed, 2-Bath, 1,594 SF – House plan details
SALE! $ 1,134.99
Width: 41'-0"
Depth: 69'-8"
Htd SF: 1,594
Unhtd SF: 673
Template Override Active
10-1082A HOUSE PLAN -Traditional Home Plan – 3-Bed, 2-Bath, 1,691 SF – House plan details
SALE! $ 1,134.99
Width: 33'-0"
Depth: 57'-0"
Htd SF: 1,691
Unhtd SF: 465
Template Override Active
10-1037 HOUSE PLAN – American Cottage House Plan – 2-Bed, 1-Bath, 950 SF – House plan details
SALE! $ 1,754.99
Width: 31'-4"
Depth: 59'-8"
Htd SF: 1,285
Unhtd SF: 235
Template Override Active
9-1581 HOUSE PLAN -Traditional Colonial Home Plan – 2-Bed, 2-Bath, 1,200 SF – House plan details
SALE! $ 1,134.99
Width: 30'-0"
Depth: 36'-0"
Htd SF: 1,014
Unhtd SF: 32
Template Override Active
9-1285 HOUSE PLAN -Modern Farmhouse Home Plan – 3-Bed, 2-Bath, 1,450 SF – House plan details
SALE! $ 1,134.99
Width: 40'-0"
Depth: 65'-6"
Htd SF: 1,959
Unhtd SF: 148
Template Override Active
8-1930-1 TOWNHOUSE PLAN -Traditional Home Plan – 3-Bed, 2.5-Bath, 1,850 SF – House plan details
SALE! $ 2,754.22
Width: 169'-8"
Depth: 60'-0"
Htd SF: 9,834
Unhtd SF: 0
Template Override Active
8-1757 HOUSE PLAN -Southern Farmhouse Home Plan – 3-Bed, 2-Bath, 2,200 SF – House plan details
SALE! $ 1,454.99
Width: 64'-0"
Depth: 69'-8"
Htd SF: 2,560
Unhtd SF: 618
Template Override Active
8-1378 HOUSE PLAN -Traditional Ranch Home Plan – 3-Bed, 2-Bath, 1,850 SF – House plan details
SALE! $ 1,134.99
Width: 58'-6"
Depth: 56'-6"
Htd SF: 2,500
Unhtd SF: 632
Template Override Active
8-1274 HOUSE PLAN -Traditional Ranch Home Plan – 3-Bed, 2-Bath, 1,650 SF – House plan details
SALE! $ 1,454.99
Width: 39'-8"
Depth: 50'-0"
Htd SF: 1,734
Unhtd SF: 684
Template Override Active
8-1245 HOUSE PLAN -Modern Farmhouse Home Plan – 3-Bed, 2-Bath, 1650 SF – House plan details
SALE! $ 1,454.99
Width: 64'-0"
Depth: 50'-0"
Htd SF: 2,237
Unhtd SF: 666
Template Override Active
8-1006 HOUSE PLAN -Traditional Ranch House Plan – 3-Bed, 2-Bath, 1,850 SF – House plan details
SALE! $ 1,454.99
Width: 56'-0"
Depth: 59'-0"
Htd SF: 1,864
Unhtd SF: 501
Template Override Active
19-1688 HOUSE PLAN -Traditional Colonial House Plan – 3-Bed, 2-Bath, 2,000 SF – House plan details
SALE! $ 1,134.99
Width: 50'-0"
Depth: 27'-0"
Htd SF: 820
Unhtd SF: 1,466
Template Override Active
17-2120 GARAGE PLAN – Carriage House Home Plan – 2-Bed, 1-Bath, 899 SF – House plan details
SALE! $ 351.99
Width: 43'-10"
Depth: 28'-5"
Htd SF: 899
Unhtd SF: 930















