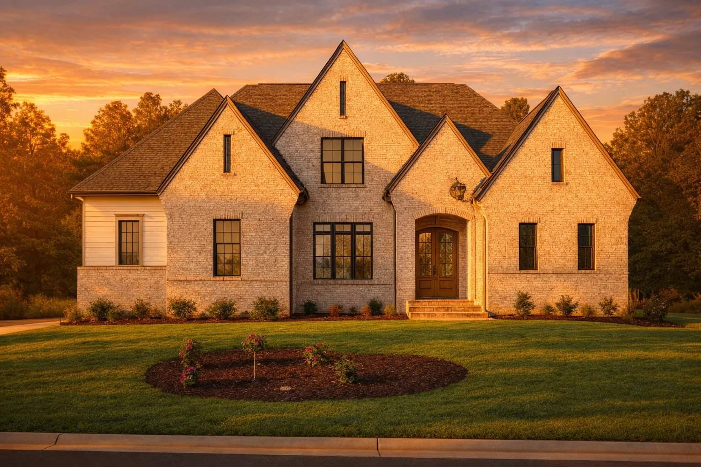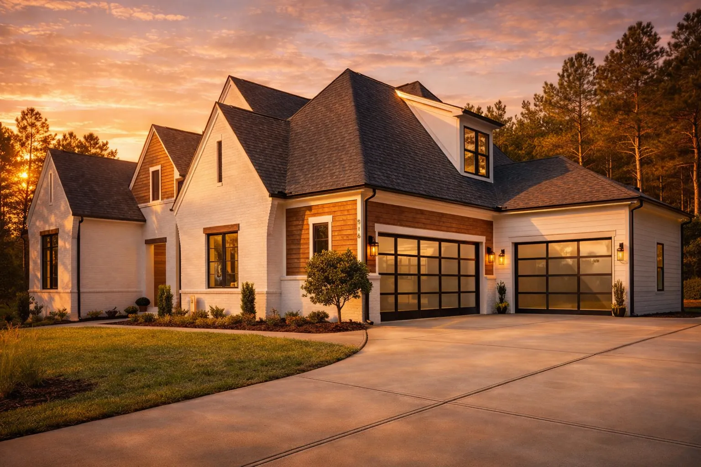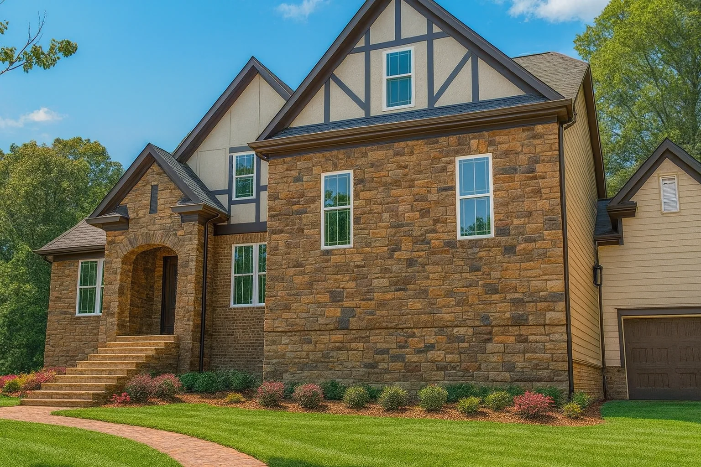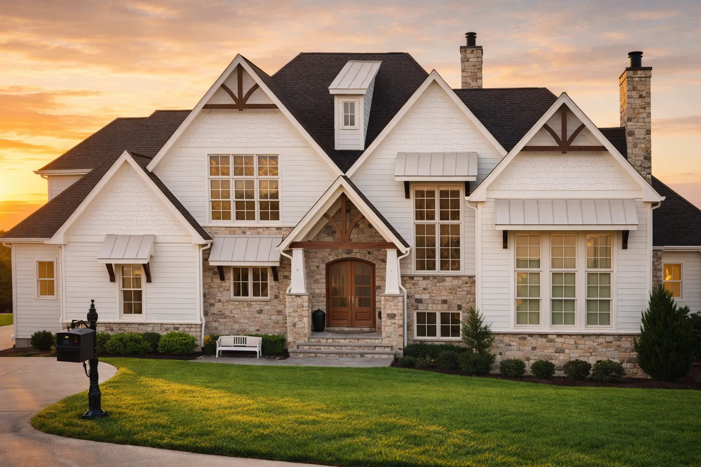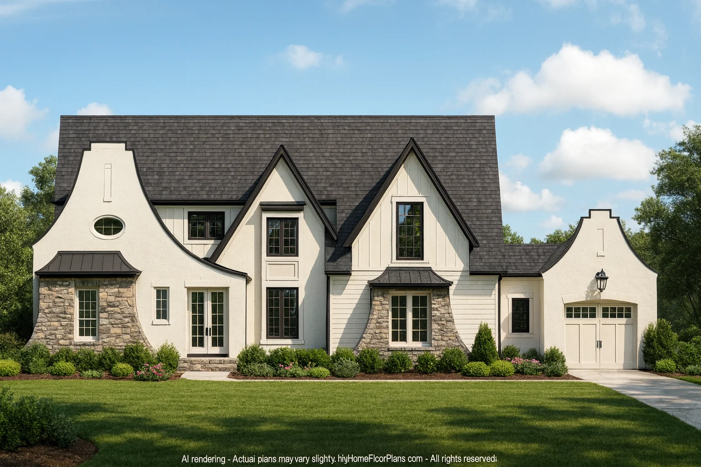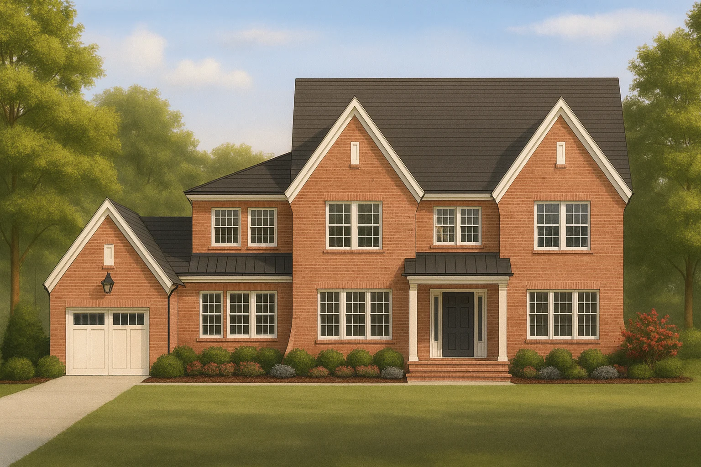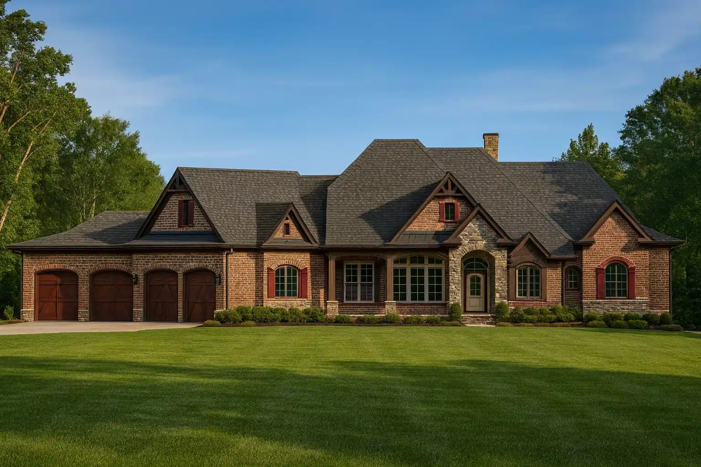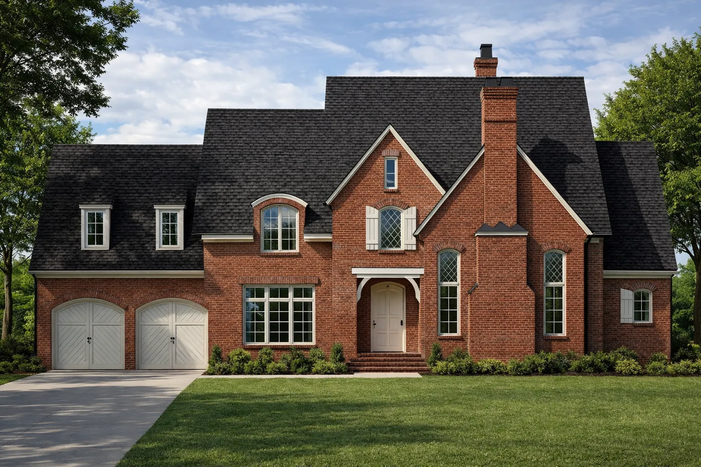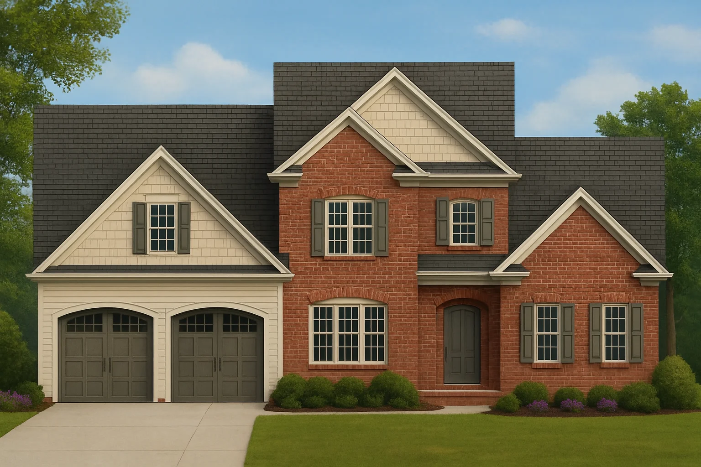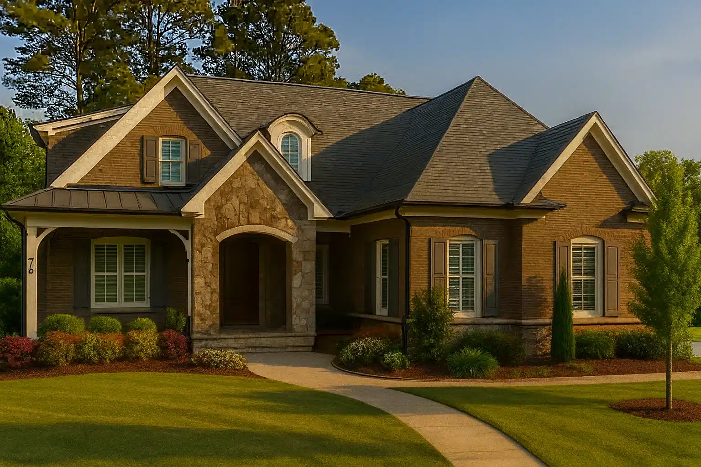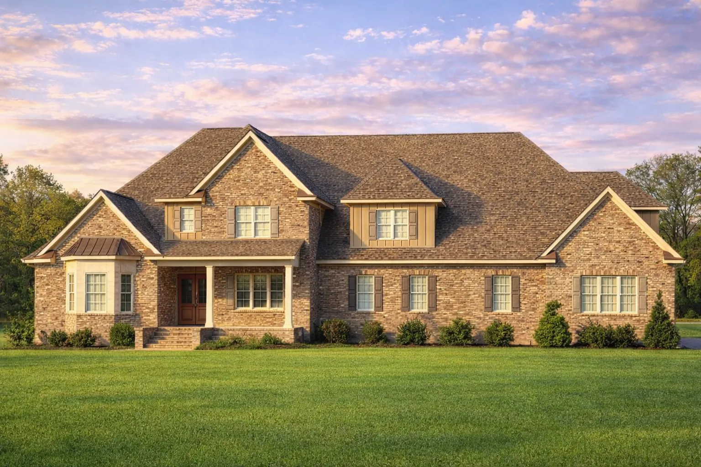Tudor
Found 27 House Plans!
-

20-1179 HOUSE PLAN – New American House Plan – 4-Bed, 3.5-Bath, 3,200 SF – House plan details
-

19-2464 HOUSE PLAN – New American House Plan – 4-Bed, 3.5-Bath, 3,200 SF – House plan details
-

17-2007 HOUSE PLAN – Tudor Revival Home Plan – 4-Bed, 3-Bath, 2,944 SF – House plan details
-

20-1465 HOUSE PLAN – New American House Plan – 4-Bed, 3.5-Bath, 4,200 SF – House plan details
-

20-1187 HOUSE PLAN – French Country House Plan – 4-Bed, 3.5-Bath, 3,200 SF – House plan details
-

20-1205 HOUSE PLAN – Spacious Tudor-Inspired Floor Plan with 4 Bedrooms and 3 Garages – House plan details
-

19-1133 HOUSE PLAN – French Country Home Plan – 4-Bed, 3.5-Bath, 3,800 SF – House plan details
-

19-1074 HOUSE PLAN – Tudor Revival Home Plan – 4-Bed, 3.5-Bath, 3,250 SF – House plan details
-

17-1531 HOUSE PLAN – Modern Two-Story House Plan with CAD Architecture Designs – House plan details
-

16-1125 HOUSE PLAN -New American House Plan – 3-Bed, 2-Bath, 2,400 SF – House plan details
-

16-1332 HOUSE PLAN – Stunning 4, 234 Sq Ft House Floor Plan with 3 Bedrooms – House plan details
-

13-1202 HOUSE PLAN – Timeless House Floor Plan: 2-Story CAD Designs & Blueprint – House plan details



