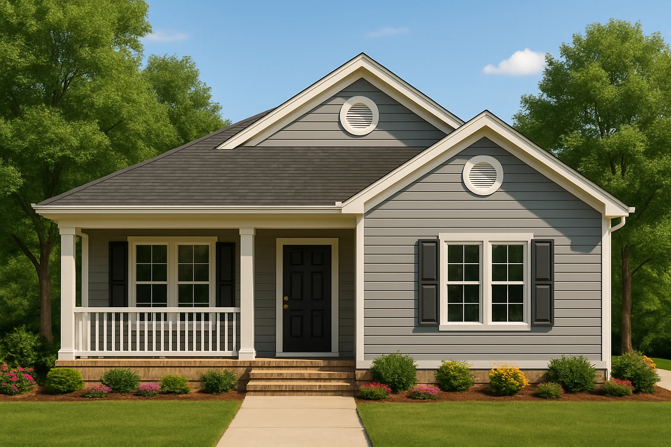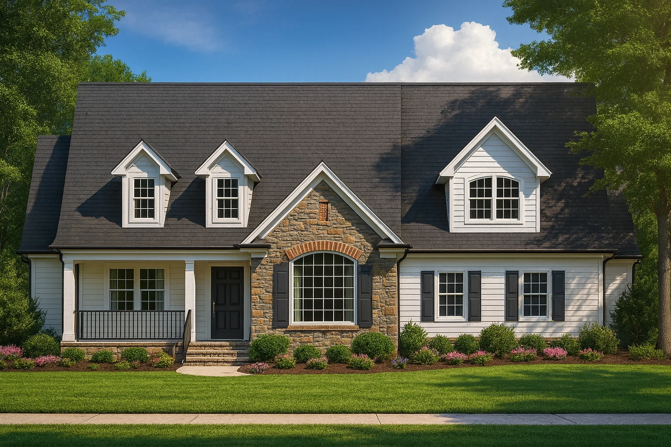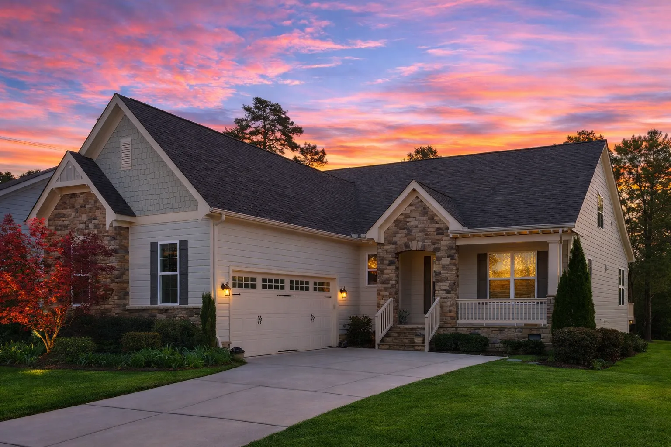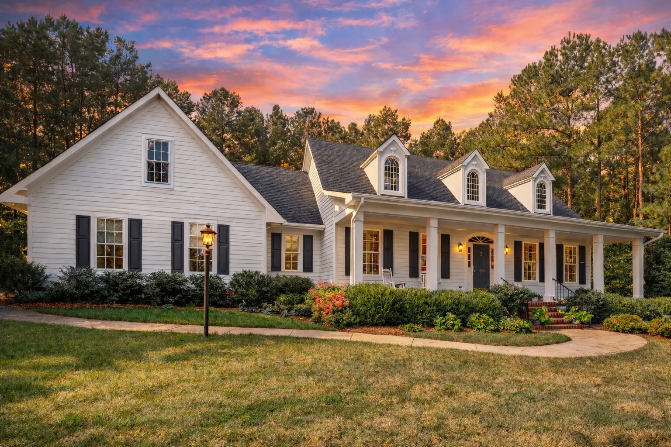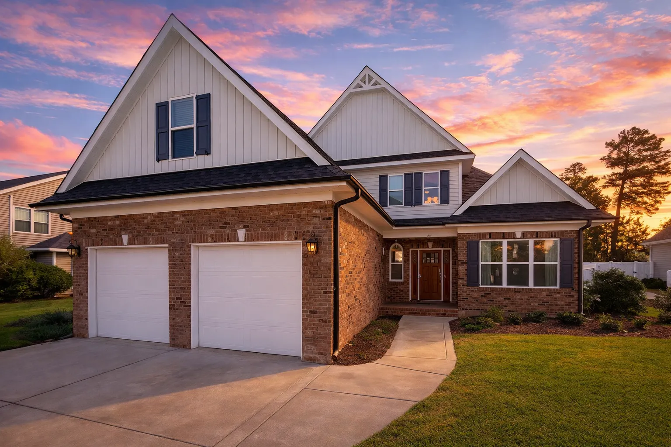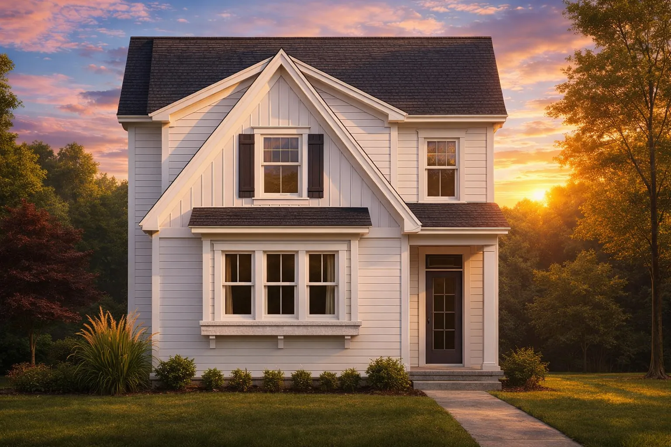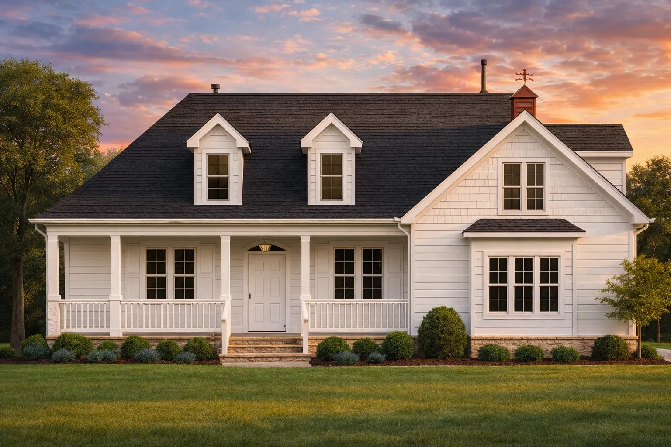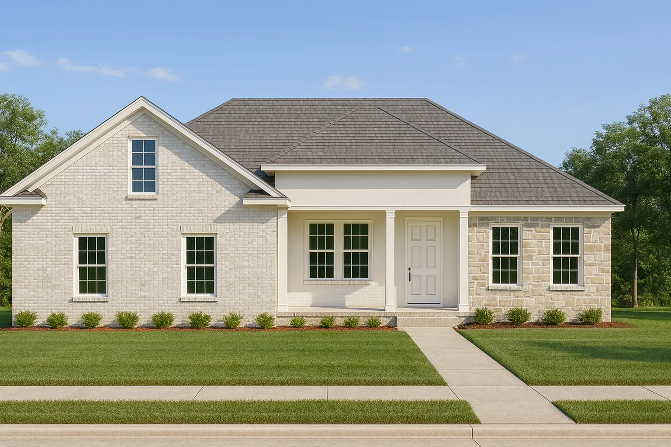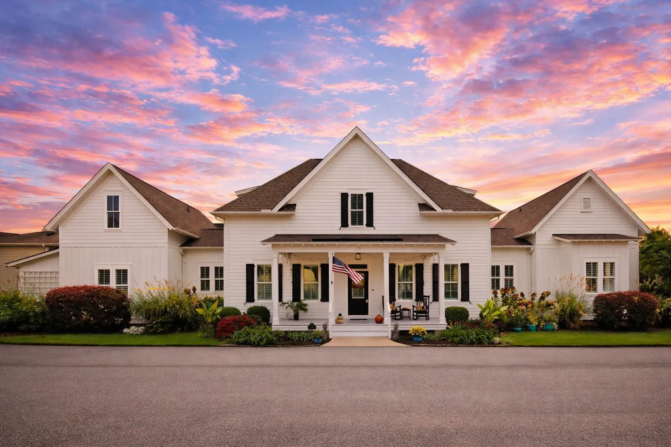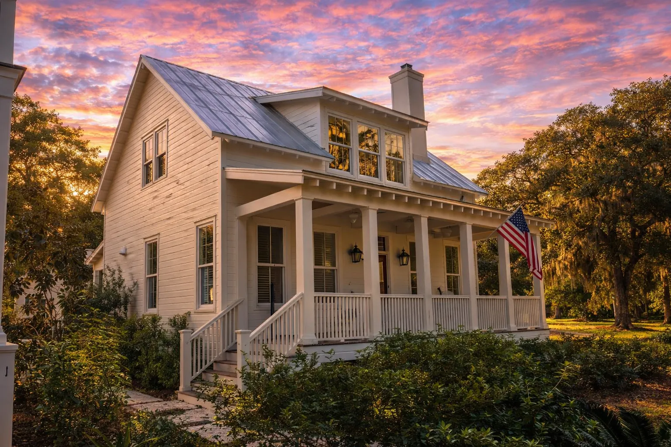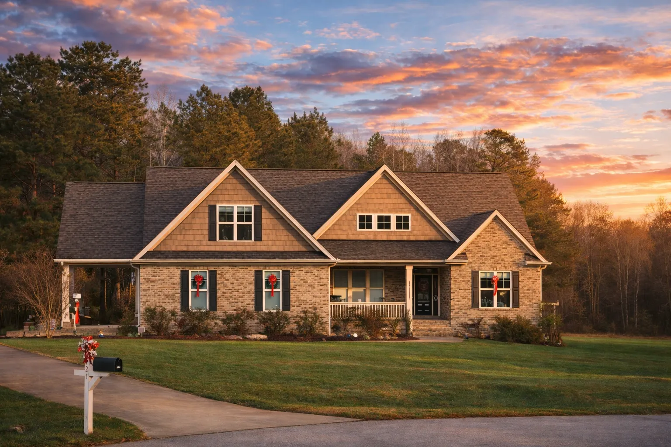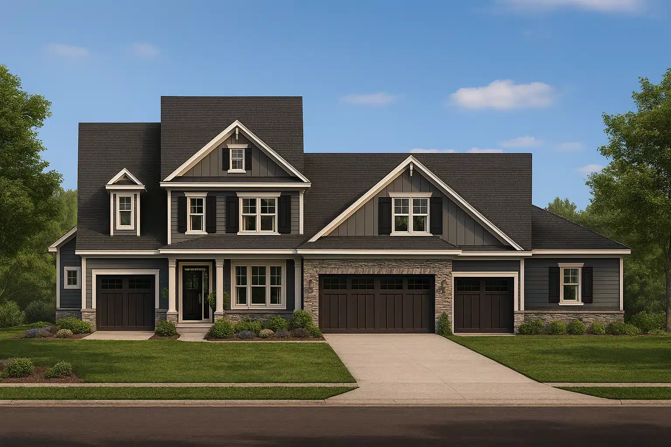Actively Updated Catalog
— January 2026 updates across 400+ homes, including refined images and unified primary architectural styles.
Found 417 House Plans!
-
Template Override Active

14-1435 HOUSE PLAN – Traditional Ranch Home Plan – 3-Bed, 2-Bath, 2,100 SF – House plan details
SALE!$1,454.99
Width: 80'-4"
Depth: 60'-4"
Htd SF: 2,303
Unhtd SF: 1,281
-
Template Override Active

14-1213 HOUSE PLAN – Cottage Home Plan – 3-Bed, 2-Bath, 1,480 SF – House plan details
SALE!$1,254.99
Width: 45'-0"
Depth: 71'-0"
Htd SF: 2,587
Unhtd SF: 716
-
Template Override Active

14-1107 HOUSE PLAN – Traditional Ranch Home Plan – 3-Bed, 2-Bath, 1,350 SF – House plan details
SALE!$1,454.99
Width: 32'-8"
Depth: 44'-0"
Htd SF: 1,080
Unhtd SF: 194
-
Template Override Active

14-1102 HOUSE PLAN – Cape Cod Home Plan – 3-Bed, 2.5-Bath, 2,400 SF – House plan details
SALE!$1,454.99
Width: 65'-2"
Depth: 63'-8"
Htd SF: 2,404
Unhtd SF: 946
-
Template Override Active

14-1068 HOUSE PLAN – Cottage Home Plan – 2-Bed, 2-Bath, 1,450 SF – House plan details
SALE!$1,454.99
Width: 45'-0"
Depth: 71'-0"
Htd SF: 2,587
Unhtd SF: 716
-
Template Override Active

14-1054 HOUSE PLAN – Traditional Colonial Home Plan – 3-Bed, 2.5-Bath, 2,450 SF – House plan details
SALE!$1,254.99
Width: 76'-0"
Depth: 36'-0"
Htd SF: 2,307
Unhtd SF: 1,405
-
Template Override Active

14-1030 HOUSE PLAN – Traditional Home Plan – 4-Bed, 3-Bath, 2,750 SF – House plan details
SALE!$1,454.99
Width: 46'-0"
Depth: 55'-0"
Htd SF: 2,752
Unhtd SF: 809
-
Template Override Active

13-2031 HOUSE PLAN – Craftsman Home Plan – 3-Bed, 2.5-Bath, 1,499 SF – House plan details
SALE!$1,454.99
Width: 23'-8"
Depth: 39'-4"
Htd SF: 1,499
Unhtd SF: 81
-
Template Override Active

13-1990 HOUSE PLAN – Cape Cod Home Plan – 3-Bed, 2-Bath, 2,100 SF – House plan details
SALE!$1,254.99
Width: 59'-3"
Depth: 72'-0"
Htd SF: 2,124
Unhtd SF: 1,676
-
Template Override Active

13-1955 HOUSE PLAN – Traditional Ranch Home Plan – 3-Bed, 2-Bath, 1,950 SF – House plan details
SALE!$1,134.99
Width: 55'-3"
Depth: 62'-2"
Htd SF: 1,721
Unhtd SF: 1,025
-
Template Override Active

13-1824 HOUSE PLAN – Modern Farmhouse Home Plan – 4-Bed, 3-Bath, 2,750 SF – House plan details
SALE!$1,134.99
Width: 97'-0"
Depth: 30'-4"
Htd SF: 2,358
Unhtd SF: 1,590
-
Template Override Active

13-1730 HOUSE PLAN – Modern Contemporary Home Plan – 3-Bed, 2.5-Bath, 2,433 SF – House plan details
SALE!$1,454.99
Width: 50'-0"
Depth: 35'-6"
Htd SF: 2,433
Unhtd SF: 1,389
-
Template Override Active

13-1701 HOUSE PLAN – Modern Farmhouse Plan – 3-Bed, 2.5-Bath, 2,150 SF – House plan details
SALE!$1,134.99
Width: 32'-0"
Depth: 48'-8"
Htd SF: 1,701
Unhtd SF:
-
Template Override Active

13-1697 HOUSE PLAN – Modern Farmhouse Home Plan – 4-Bed, 3-Bath, 2,250 SF – House plan details
SALE!$1,454.99
Width: 74'-2"
Depth: 69'-6"
Htd SF: 2,513
Unhtd SF: 1,084
-
Template Override Active

13-1652 DUPLEX PLAN – Modern Farmhouse Home Plan – 4-Bed, 3.5-Bath, 3,200 SF – House plan details
SALE!$351.99
Width: 82'-8"
Depth: 52'-8"
Htd SF: 1,950
Unhtd SF: 315
















