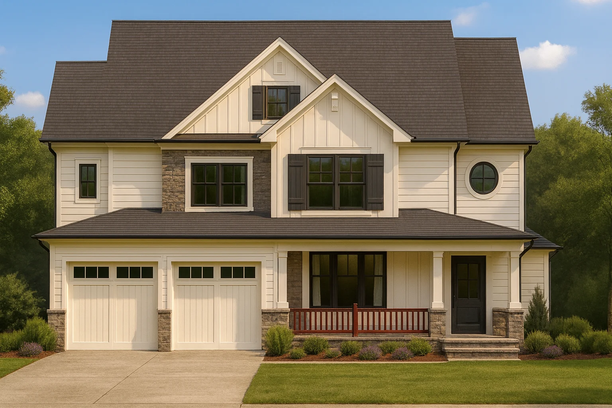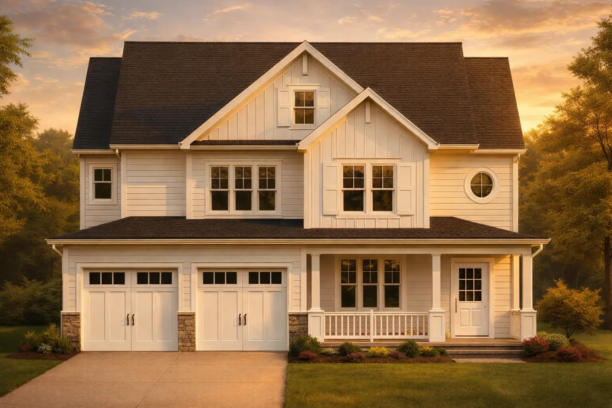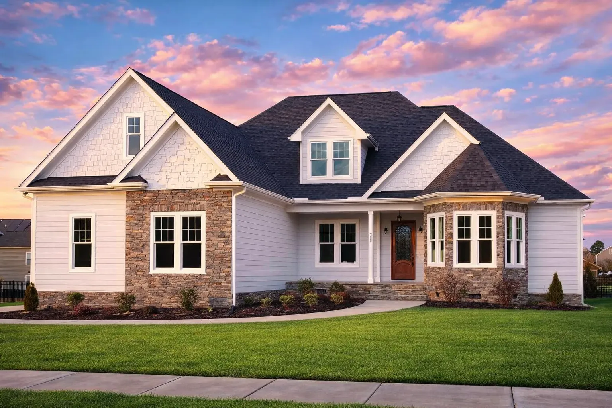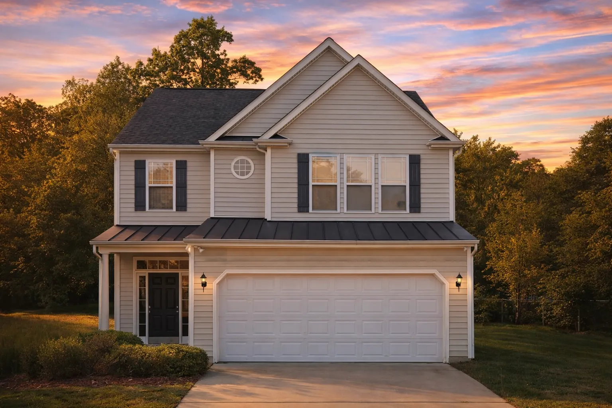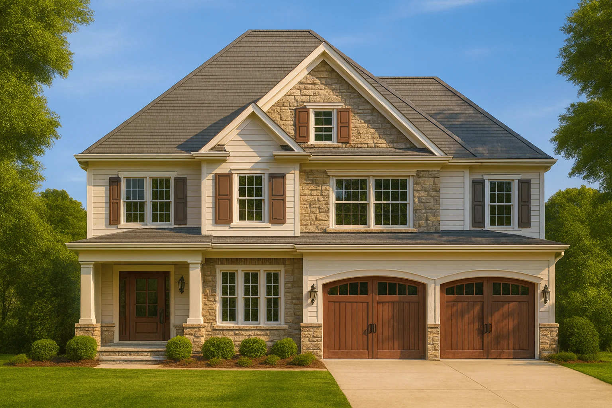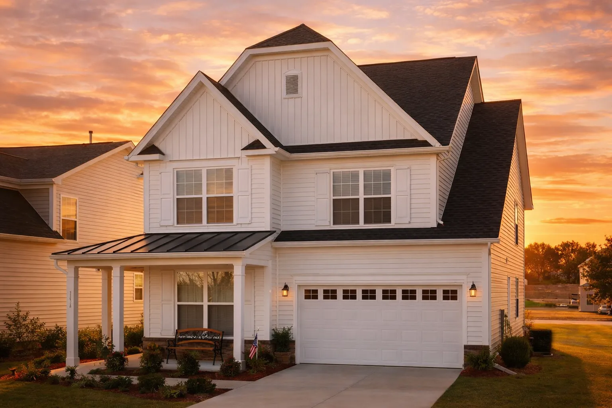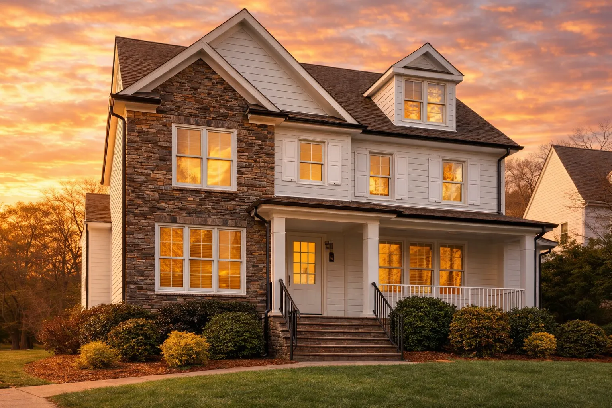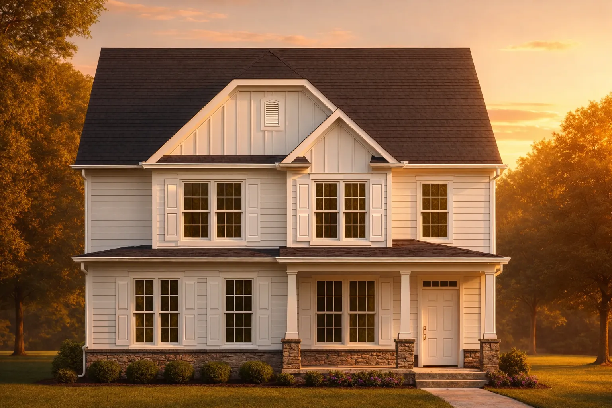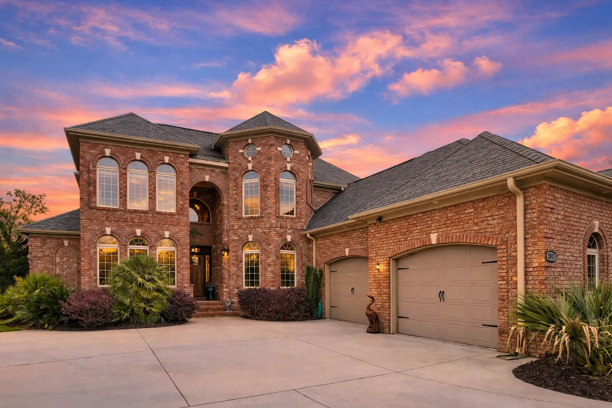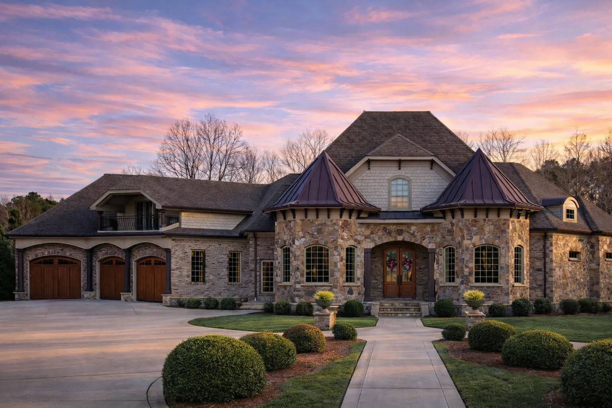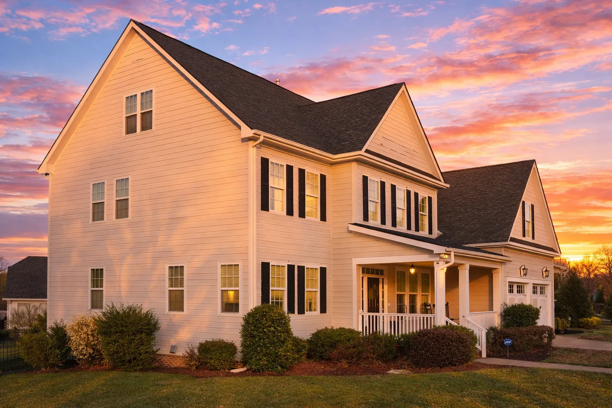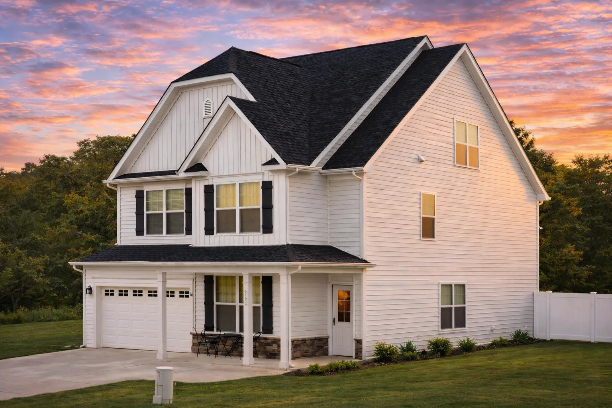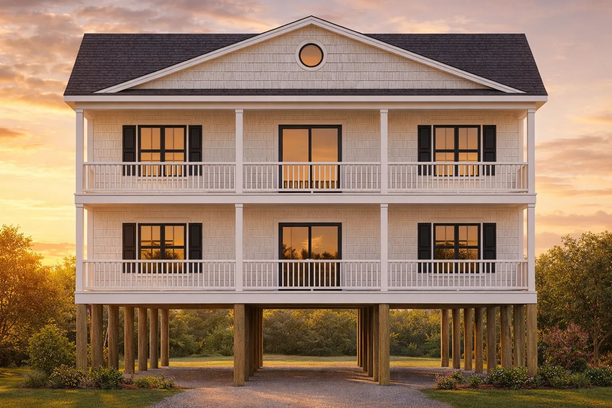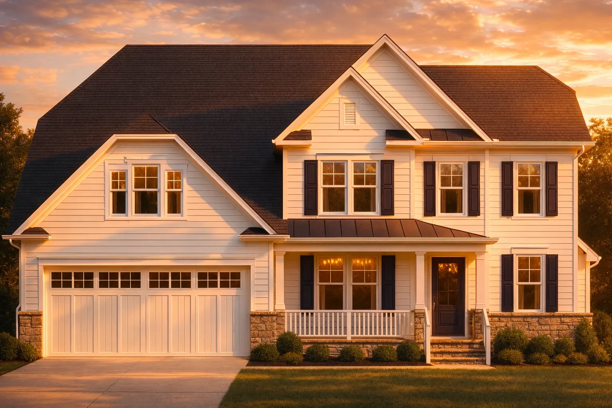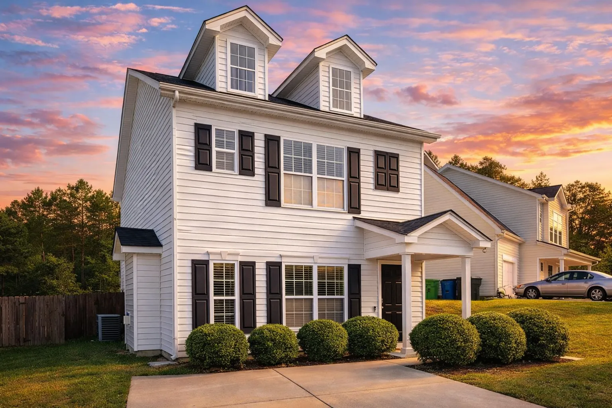Beach House Plans – Coastal Living with Breathtaking Views
Explore Stunning Beach House Floor Plans Designed for Ocean Breezes, Relaxation, and Style
Find Your Dream house
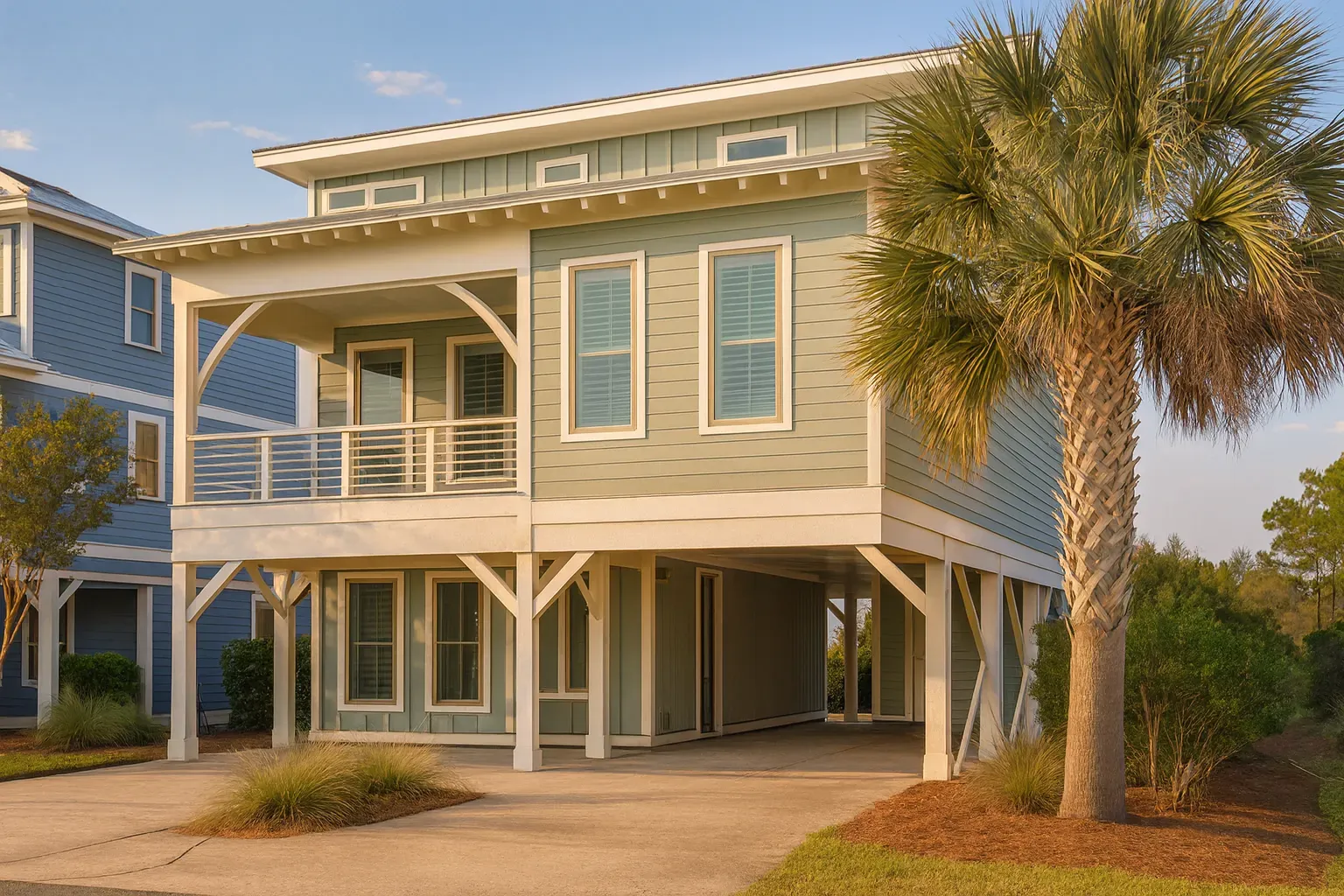
What Makes Beach House Plans Unique?
Beach house plans are specifically crafted to make the most of natural views, ocean breezes, and outdoor living. These plans often feature:
-
Open floor layouts to capture sunlight and promote ventilation
-
Wraparound or covered porches to enjoy oceanfront sunrises and sunsets
-
Elevated foundations to protect from tides and flooding
-
Large windows and glass doors for uninterrupted views
Perfect for both full-time living and vacation rentals, beach house plans combine style and function in ways that celebrate the coastal lifestyle.
Explore Our Beach House Plan Features
Every design in our beach house collection includes CAD files and PDFs for ultimate flexibility. Plus, each plan comes with:
-
Unlimited builds at no extra cost
-
Free foundation modifications (slab, crawlspace, or basement)
-
Included structural engineering to meet modern building codes
These extras alone can save you thousands compared to competitors who charge for each build, or exclude engineering entirely.
Explore our Coastal House Plans collection to find even more beach-friendly layouts.
Ideal for Vacation Living or Investment
Planning to rent your beach property on Airbnb or VRBO? Our beach house plans are ideal for:
-
Short-term vacation rentals
-
Multi-family weekend getaways
-
Retirement homes near the water
-
Rental cottages or small resorts
Our plans are designed to be repeatable. With your unlimited-build license, you can recreate your favorite design across multiple lots or scale up a vacation business easily.
Customer Favorites: Beach-Friendly Layouts
Here are a few related styles that pair beautifully with coastal settings:
Many of these feature outdoor living areas, breezeways, and large kitchens for entertaining—a must for beach life.
All-Inclusive Benefits
Let’s recap why beach house plans from MyHomeFloorPlans.com deliver unbeatable value:
| Feature | Included? |
|---|---|
| Unlimited Builds | ✅ Yes |
| CAD & PDF Files | ✅ Yes |
| Structural Engineering | ✅ Yes |
| Free Foundation Changes | ✅ Yes |
| View All Sheets Pre-Purchase | ✅ Yes |
Our pricing is lower than all major competitors, and our plan sets are more complete. You’ll never guess what’s included—you can see every sheet before buying.
Maximize Your Coastal Investment
Whether you’re building your forever home or your next rental property, beach house plans with unlimited builds offer flexible, cost-effective options for growth. Builders, investors, and dreamers alike choose us because:
-
Plans are customizable and easy to modify
-
Each set is engineered and ready to build
-
You keep more profit thanks to reusable licenses
Check out our FAQ page for answers to common buyer questions.
External Resource: Coastal Style Tips
If you’re still refining your vision, we recommend this helpful design guide from Southern Living: Ideas for Decorating Your Beach House
Ready to make waves? Browse our Beach House Plans and start your shoreline project with confidence and clarity.
Frequently Asked Questions
Beach house plans are designed for coastal living with features like elevated foundations, wide porches, open layouts, and large windows for natural light and ocean views. Many also include hurricane-resistant elements.
Yes, while designed for coastal areas, these plans can be adapted to inland lots and still offer the same breezy, open feel and relaxed layout.
Absolutely. Most of our beach plans support raised foundations such as piers, pilings, or stilts — and we include free foundation changes with every purchase.
Yes, many beach plans are designed for compact or narrow lots, especially in coastal zones. They typically go vertical with 2-3 levels while maintaining a spacious interior.
Yes. With the included structural engineering support, our beach house plans can be adjusted to meet wind load requirements and local coastal codes.



