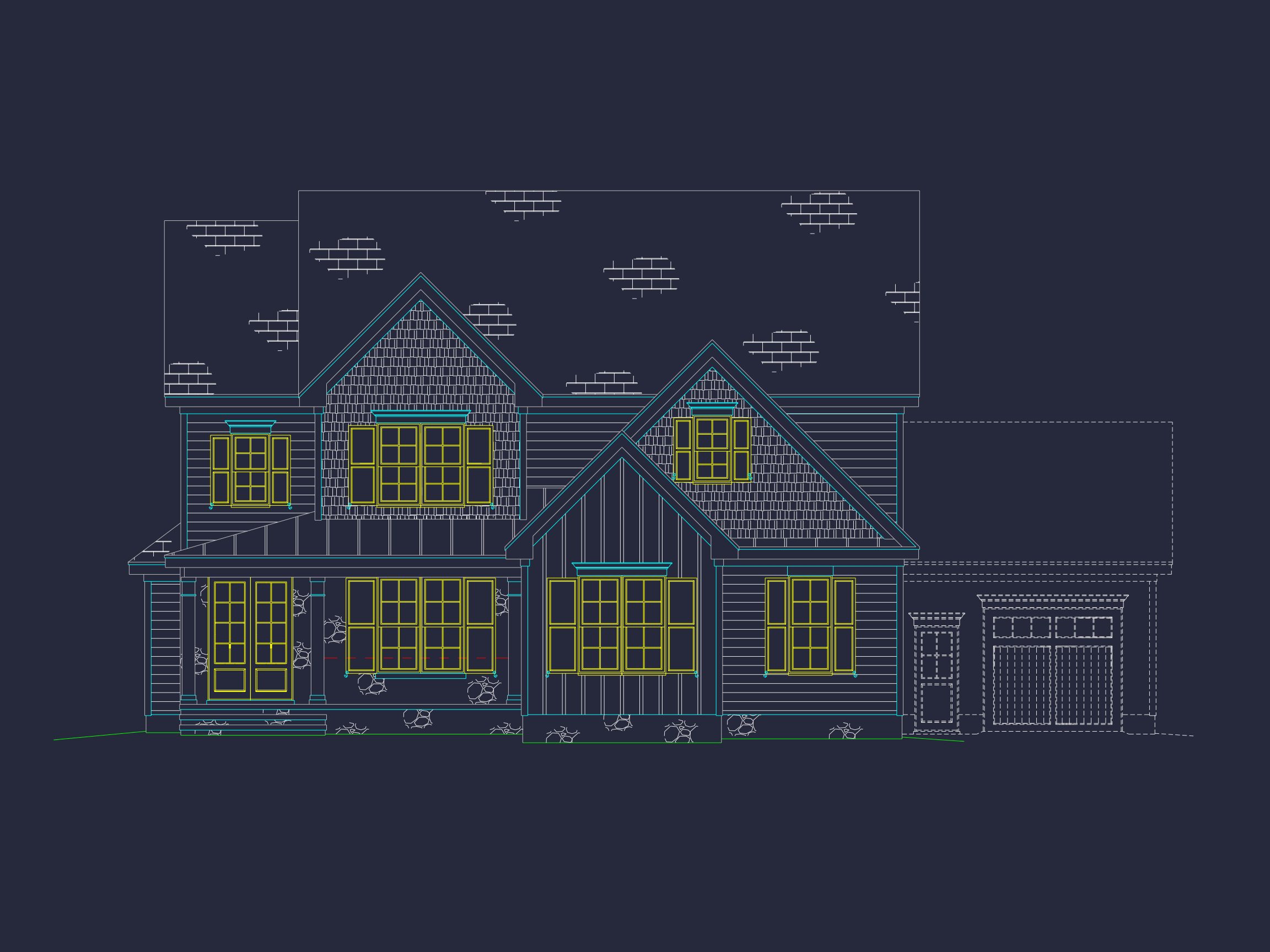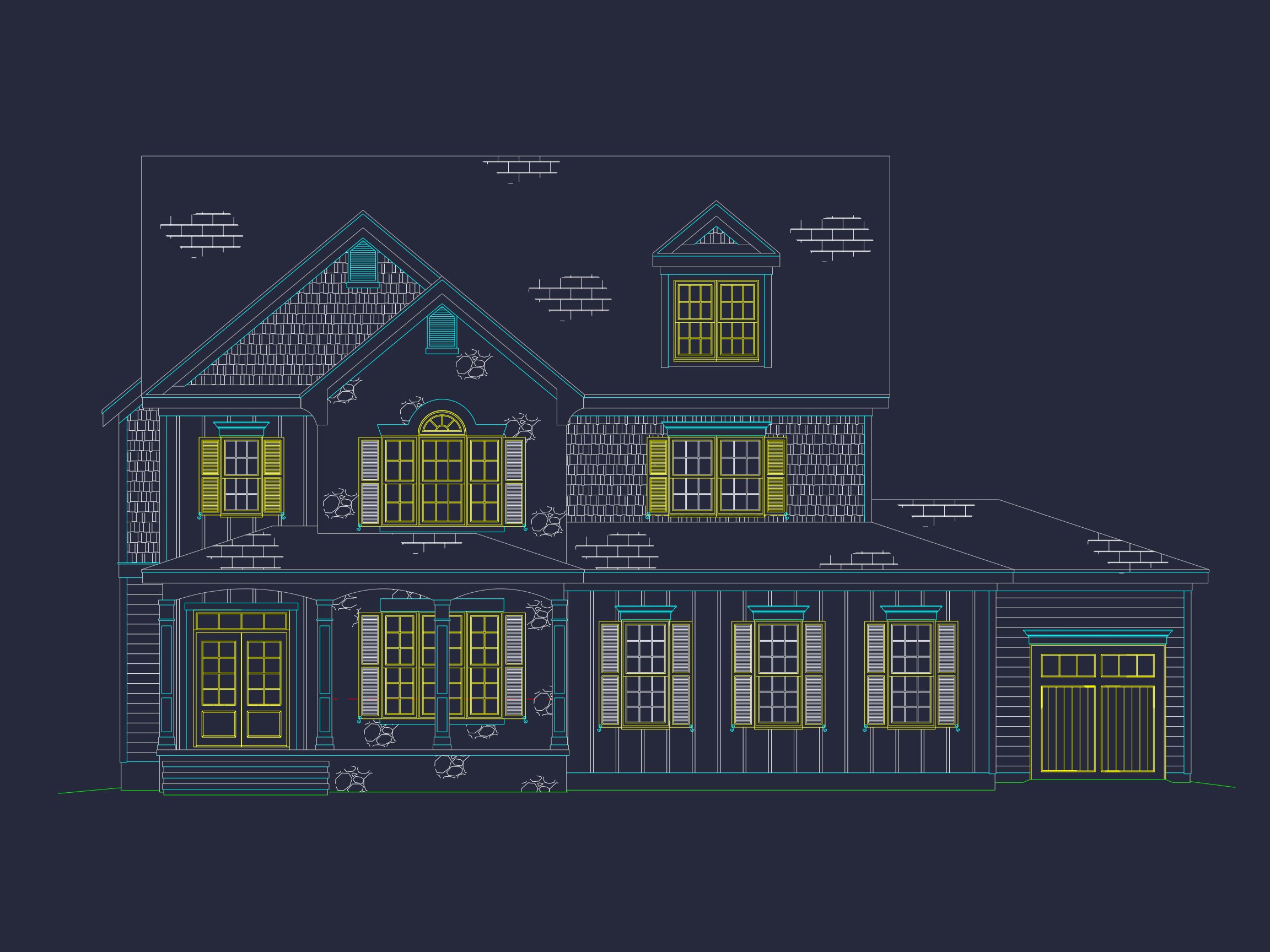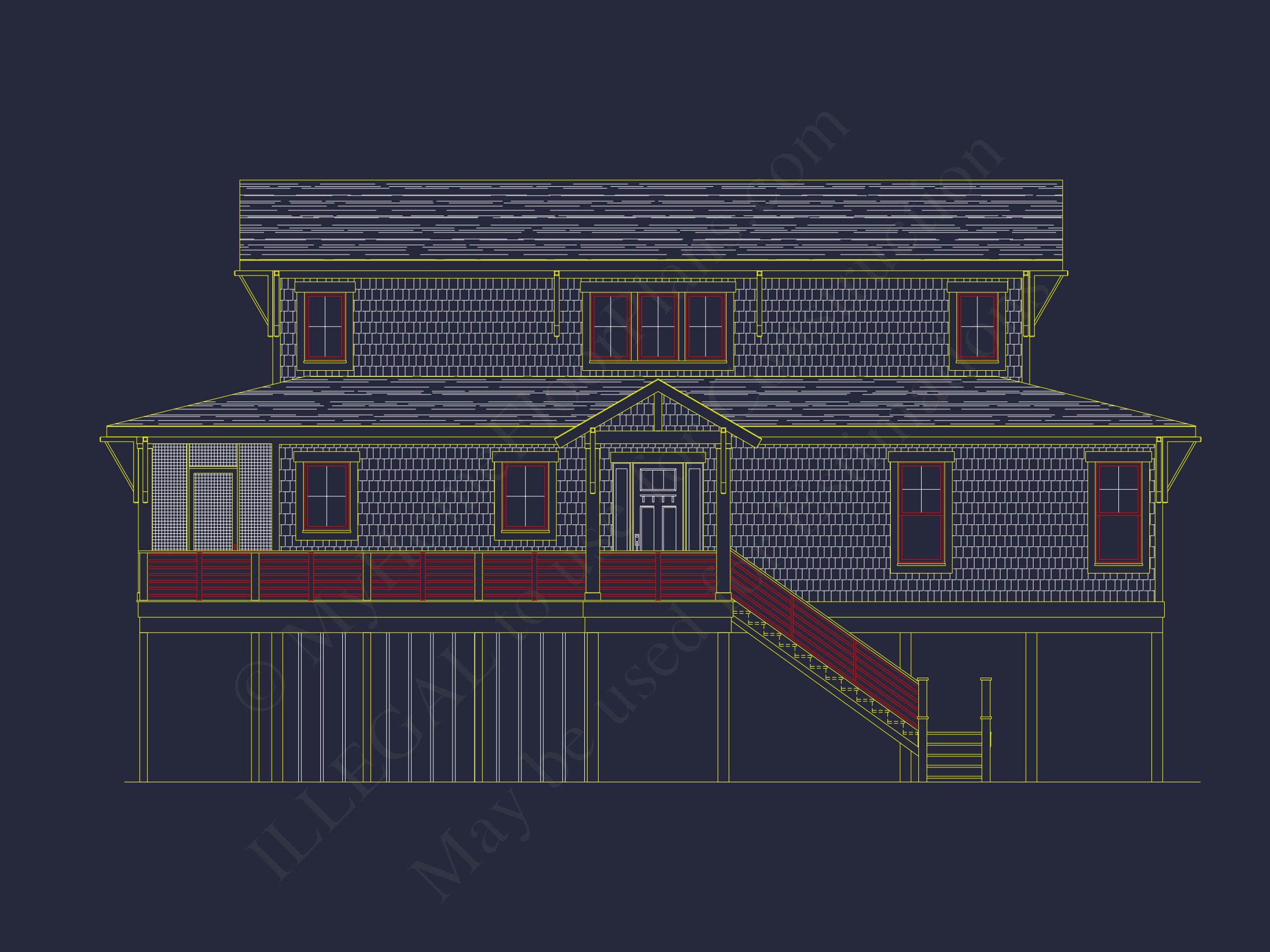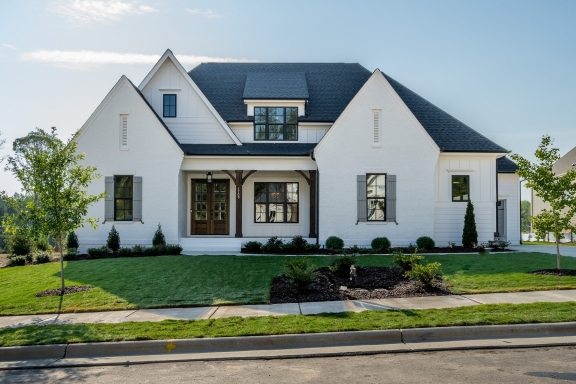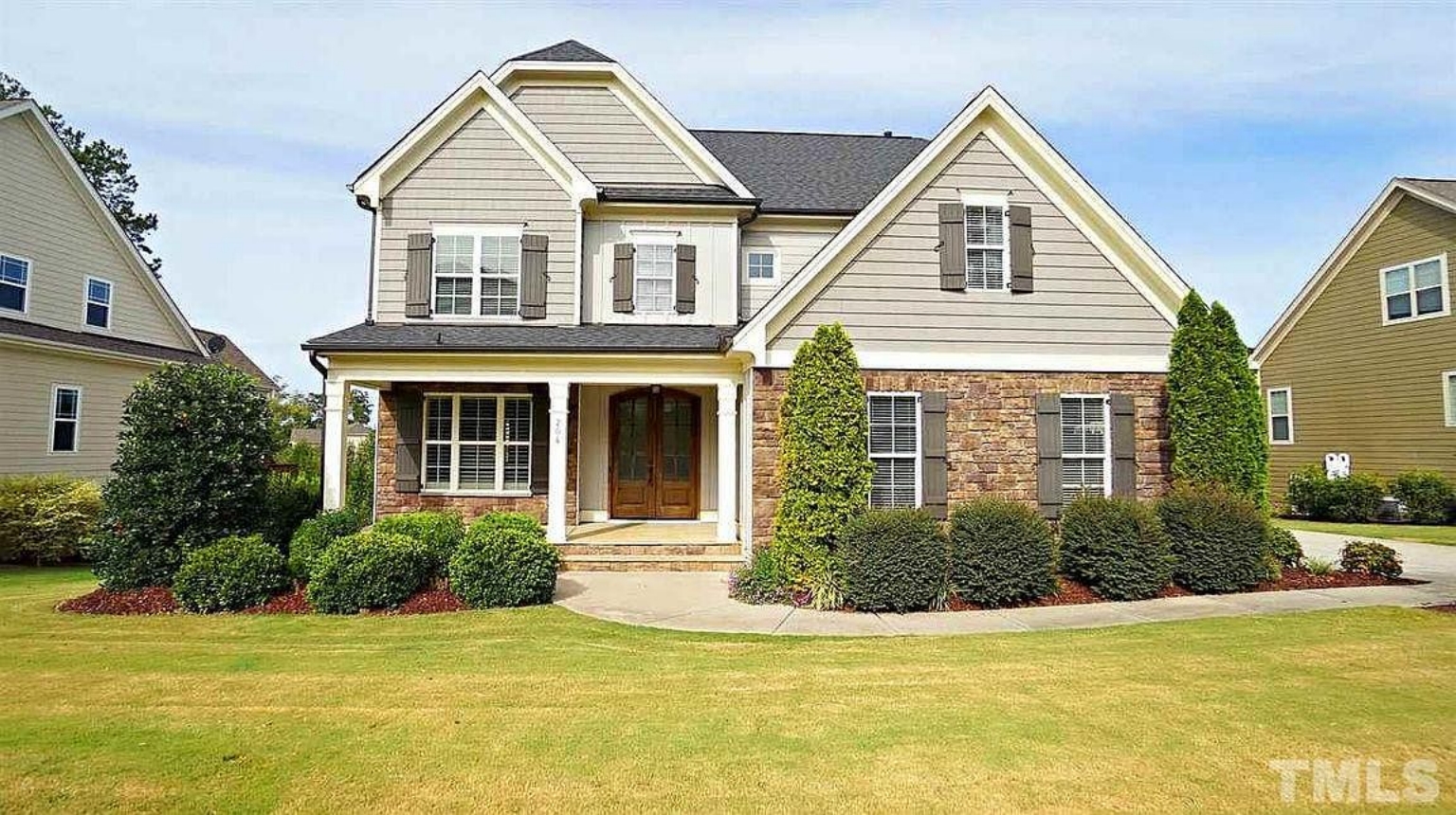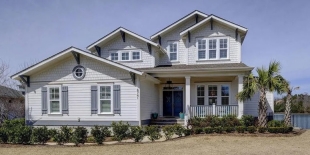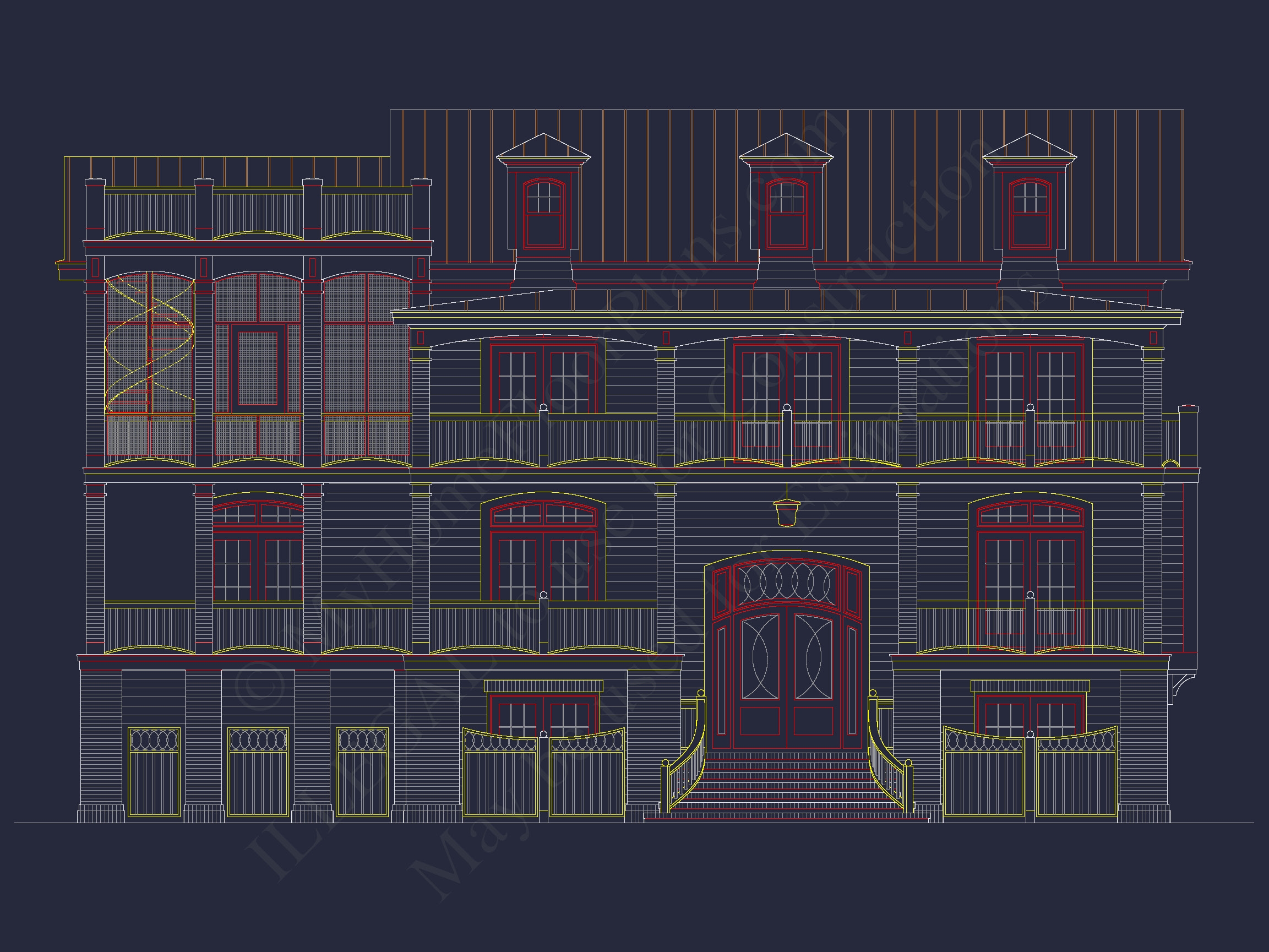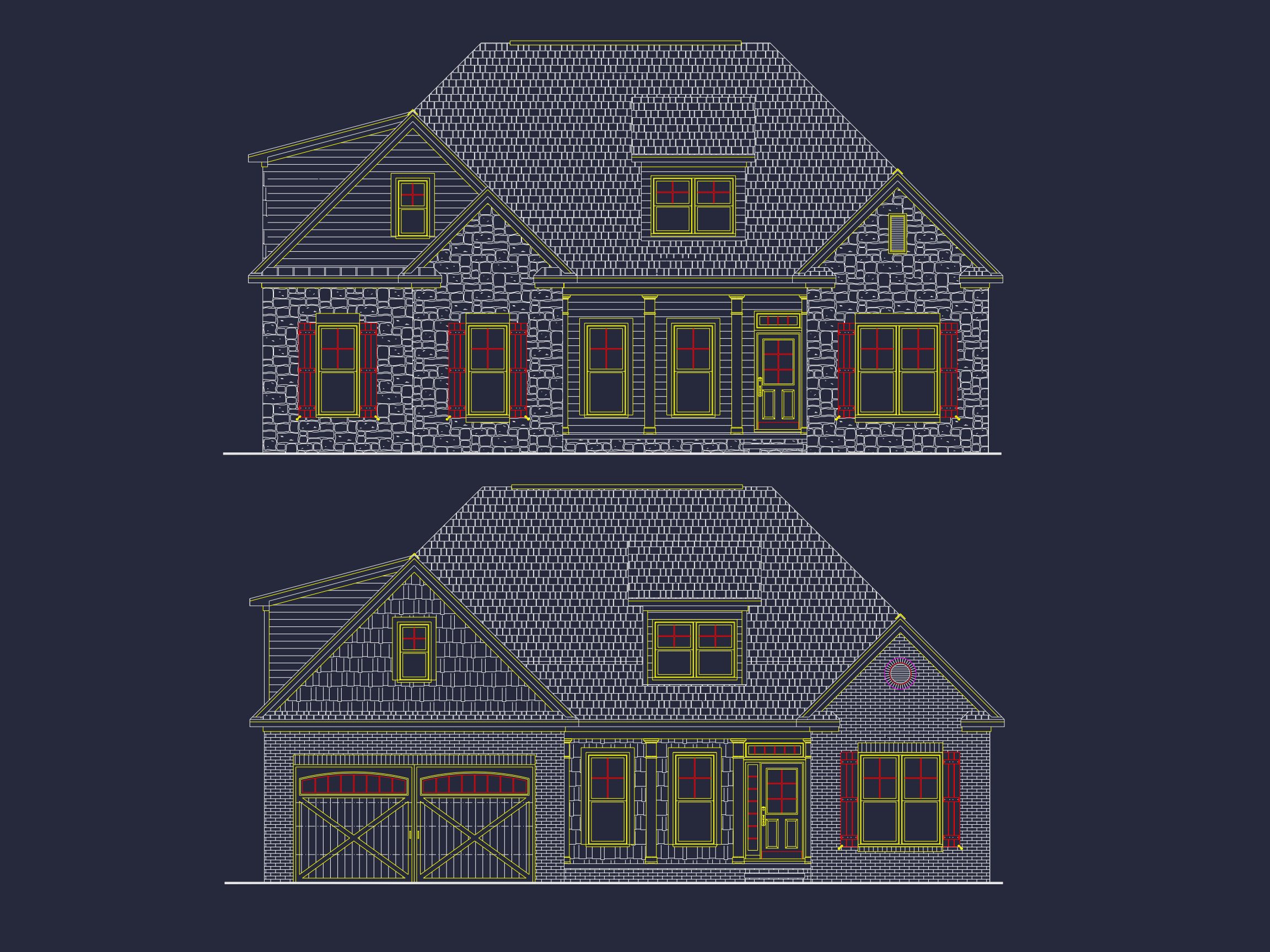
Why Bed and Bath Design Matters
The right bed and bath features can enhance your comfort, improve resale value, and elevate everyday living. Whether you’re building a starter home or a luxury estate, bedroom and bathroom design choices impact layout flow, privacy, accessibility, and functionality. Our plans are designed with these principles in mind, giving you flexible options that grow with your family.
Popular Bedroom Features in Our House Plans
- Split Bedroom Layouts – Master on one side, secondary rooms on the other
- Dual Owner’s Suites – Great for multigenerational living
- Walk-In Closets – Ample storage space for every room
- Bedrooms with Office Nooks – Perfect for work-from-home setups
- Guest Suites or Private 1-Bed Units – Ideal for visitors or short-term rentals
Popular Bathroom Features
- Ensuite Master Baths – With double vanities, soaking tubs, and walk-in showers
- Direct Bath-to-Laundry Access – Improve flow and convenience
- Jack and Jill Bathrooms – Shared baths with dual access for siblings or guests
- Powder Rooms – Elegant half-baths near main living spaces
- ADA-Ready Shower Areas – Available in all our accessible designs
Flexible Bedroom Counts
We offer house plans with every configuration of bedrooms—from cozy 1-bedroom designs to sprawling 6+ bedroom estates. Our most popular collections include:
Luxury Bath Features
- Oversized tile showers with dual heads
- Freestanding soaking tubs or whirlpool baths
- Private water closets for added discretion
- His-and-hers vanities with extra counter space
- Skylights or windows for natural lighting
Storage-Centric Bedroom Designs
Beyond bed count, we focus on built-in functionality. Our bed and bath features often include:
- Built-in shelves or window seating
- Flexible closet layouts with dressing islands or dual access
- Attic access or linen closets nearby
- Shared bath suites with hallway access
Included with Every Plan
- Floor plans with labeled bed and bath areas
- Dimensioned layouts with closet and cabinet locations
- Structural and plumbing notes for bathroom setups
- CAD + PDF files for editing or builder collaboration
- See what each plan includes
Who Benefits from Smart Bed and Bath Features?
- Growing families needing flexible layouts
- Empty nesters who prefer split bedrooms or private suites
- Homeowners prioritizing resale value with ensuite bathrooms
- Builders offering market-friendly features
Design-Backed, Engineer-Tested
All of our house plans—regardless of size—include structural engineering, permit-ready documentation, and builder-friendly formats. That means your bed and bath features aren’t just attractive—they’re buildable, safe, and code-compliant from day one.
Helpful Resources
- Engineering in Every Plan
- Need a Bedroom or Bathroom Added?
- Global Bed & Bath Design Ideas (ArchDaily) (Follow)
Bedrooms and Bathrooms That Work for You
Whether you need a master suite oasis, shared kid-friendly bathrooms, or flexible guest accommodations, our house plans deliver practical, beautiful bed and bath features in every square foot. Download editable CAD files, choose your foundation, and get started with a better design today.
Explore Bed and Bath Feature Plans →
Frequently Asked Questions
Do your house plans include walk-in closets?
Yes. Most of our plans feature walk-in closets in the master bedroom and many secondary bedrooms.
What is a Jack and Jill bathroom?
A Jack and Jill bathroom is a shared bathroom with two separate entrances, typically between two bedrooms.
Can I modify a bedroom or bathroom layout?
Absolutely. All plans come with CAD files and modification services are available upon request.
Do all plans include ensuite bathrooms?
Most master suites include an ensuite bathroom, and several plans offer private baths for guest or secondary rooms.
What’s the benefit of a split-bedroom layout?
Split-bedroom layouts improve privacy by placing the primary suite on one side of the home and secondary bedrooms on the other.



