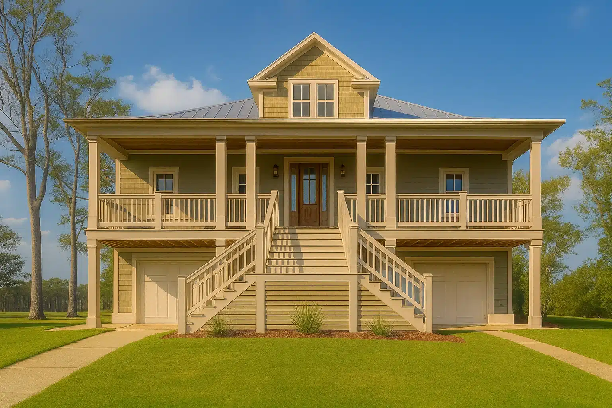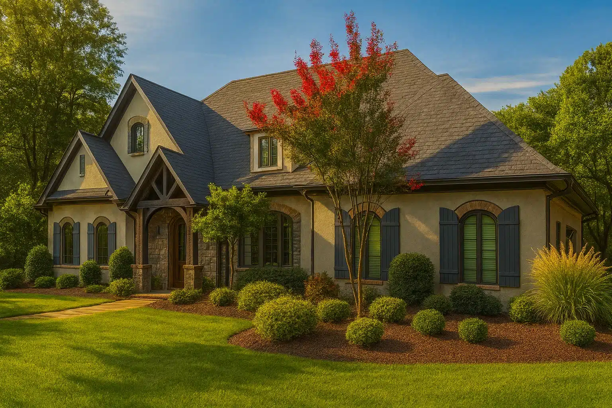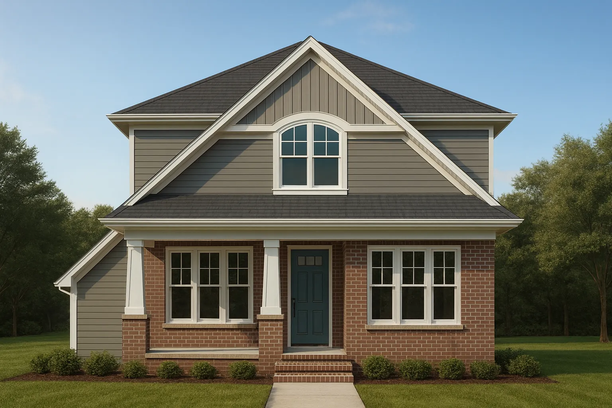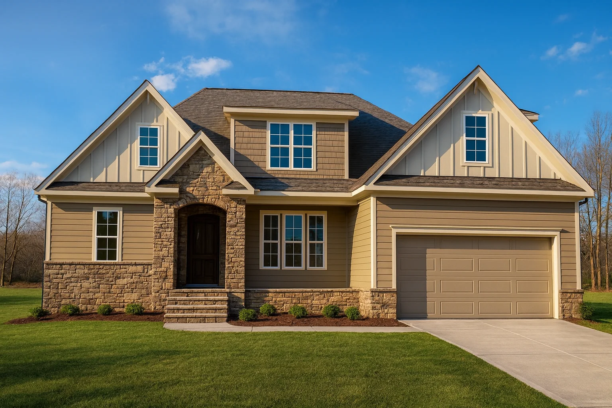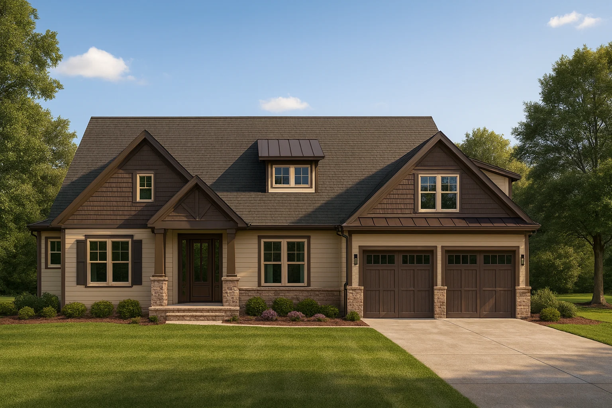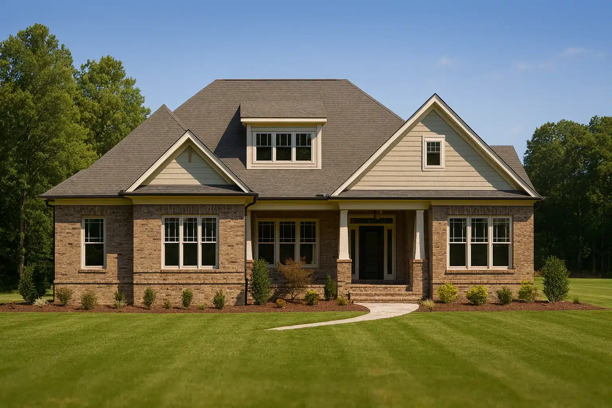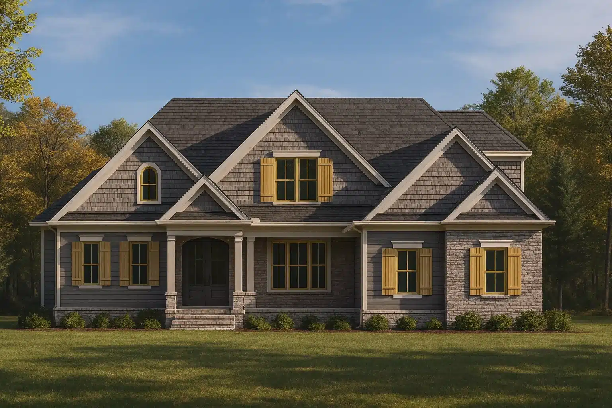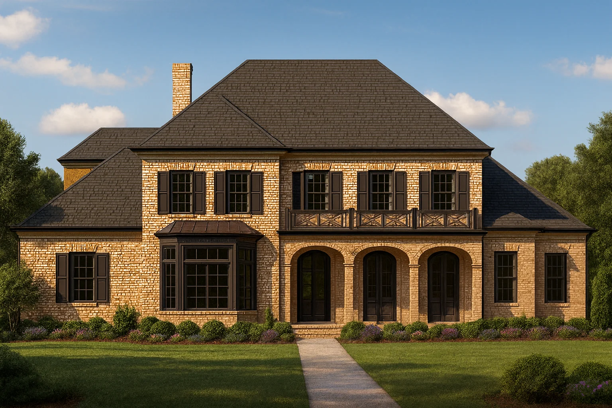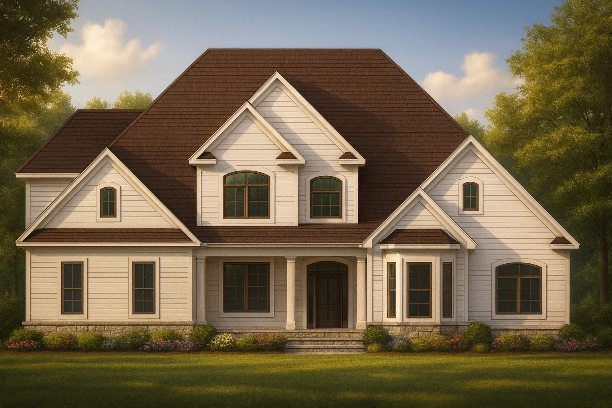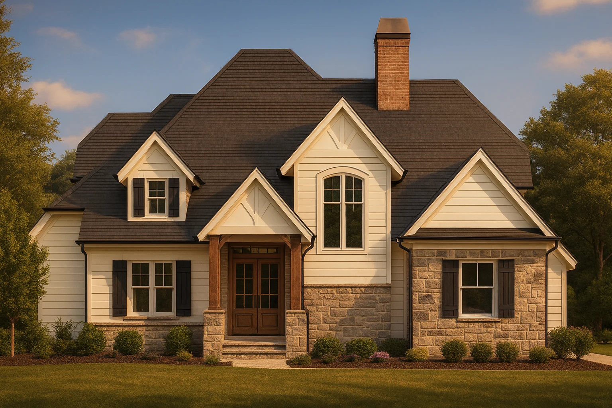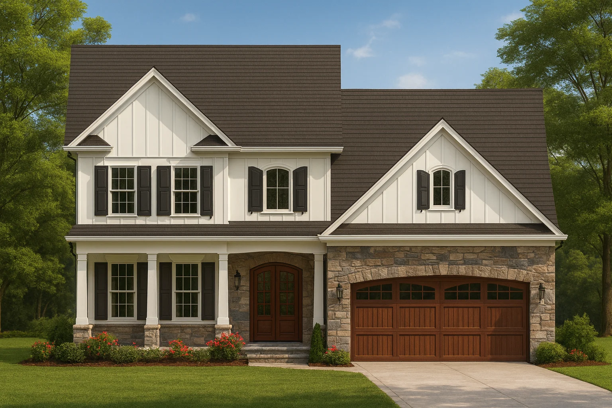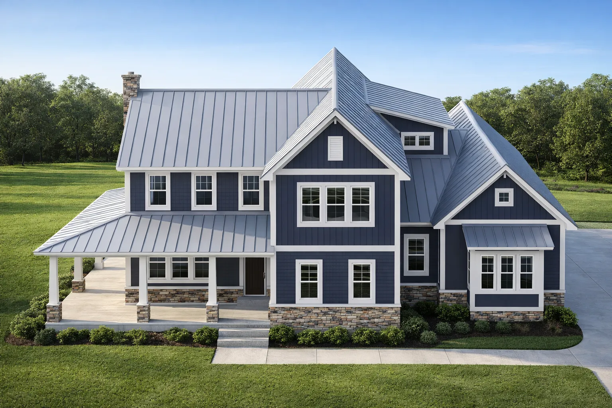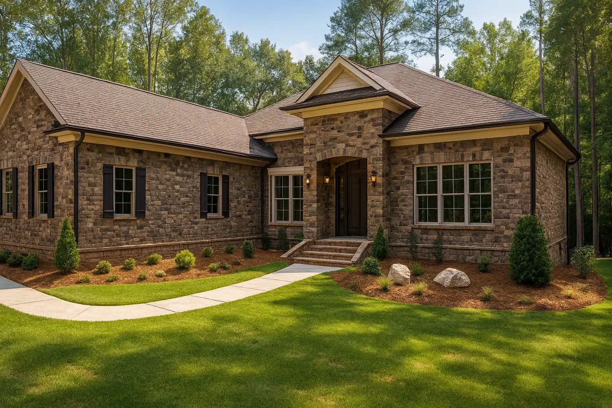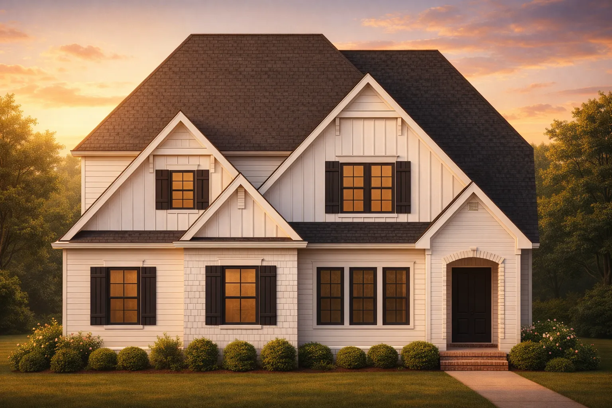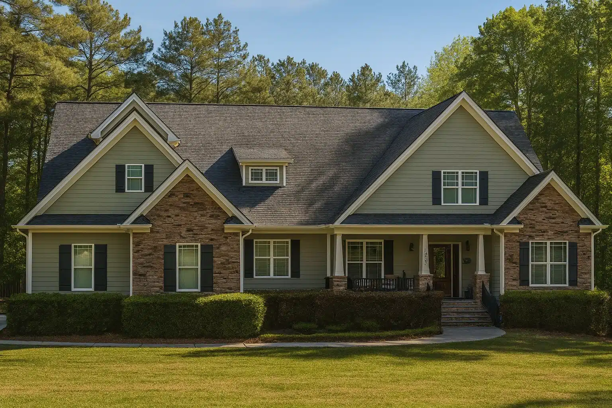Owner's Suite on First Floor
Found 1,750 House Plans!
-

15-1770 HOUSE PLAN – Low Country House Plan – 3-Bed, 2.5-Bath, 2,150 SF – House plan details
-

15-1765 HOUSE PLAN – French Country Home Plan – 3-Bed, 3.5-Bath, 2,849 SF – House plan details
-

15-1754 HOUSE PLAN – Traditional Colonial Home Plan – 3-Bed, 2.5-Bath, 1,850 SF – House plan details
-

15-1744 HOUSE PLAN – New American House Plan – 4-Bed, 3-Bath, 2,450 SF – House plan details
-

15-1729 HOUSE PLAN – Craftsman House Plan – 3-Bed, 2.5-Bath, 2,150 SF – House plan details
-

15-1721 HOUSE PLAN – New American Home Plan – 4-Bed, 3-Bath, 2,850 SF – House plan details
-

15-1681 HOUSE PLAN – Shingle Style House Plan – 3-Bed, 2.5-Bath, 2,400 SF – House plan details
-

15-1678 HOUSE PLAN – Georgian House Plan – 4-Bed, 4-Bath, 3,888 SF – House plan details
-

15-1677 HOUSE PLAN -New American House Plan – 4-Bed, 3-Bath, 2,850 SF – House plan details
-

15-1601 HOUSE PLAN – New American House Plan – 3-Bed, 2.5-Bath, 2,250 SF – House plan details
-

15-1580 HOUSE PLAN – Modern Farmhouse House Plan – 4-Bed, 3.5-Bath, 2,800 SF – House plan details
-

15-1530 HOUSE PLAN – Craftsman House Plan with 2 Floors and 4 Bedrooms – CAD Designs – House plan details
-

15-1528 HOUSE PLAN – Traditional Ranch Home Plan – 3-Bed, 2-Bath, 2,200 SF – House plan details
-

15-1492 HOUSE PLAN – Modern Craftsman House Plan with 2.5 Floors and Spacious Designs – House plan details
-

15-1477 HOUSE PLAN – Traditional New American Home Plan – 4-Bed, 3.5-Bath, 3,200 SF – House plan details



