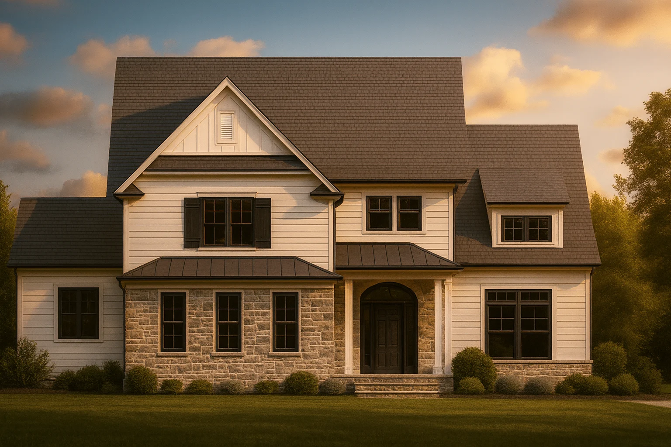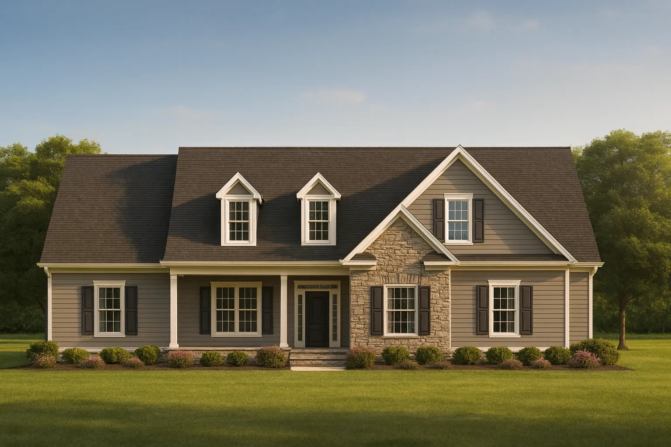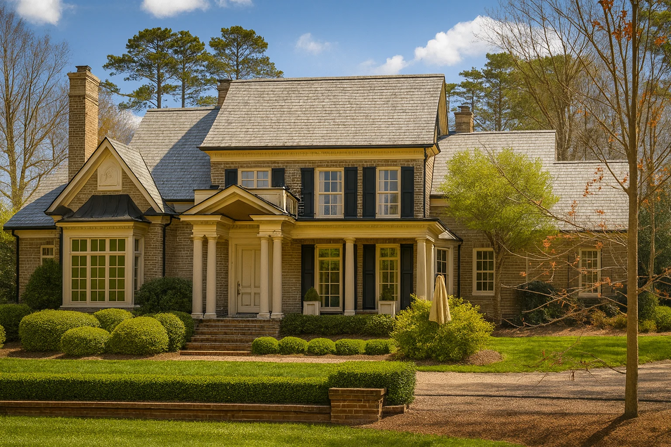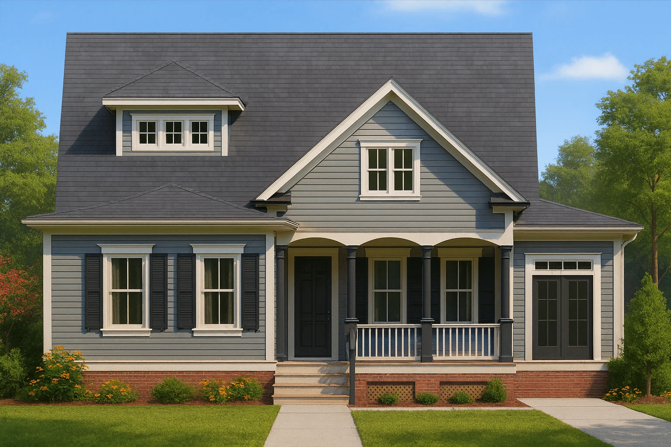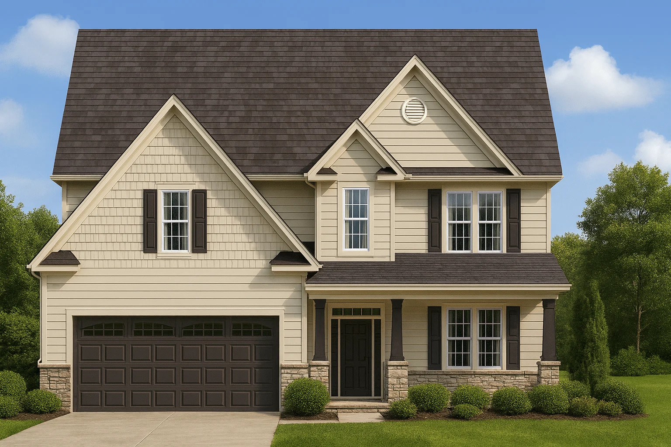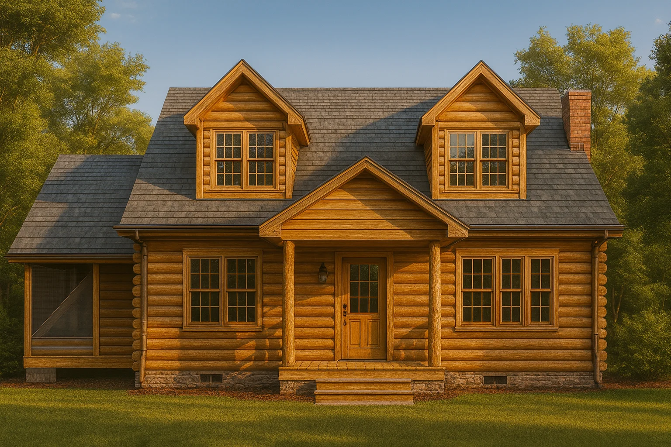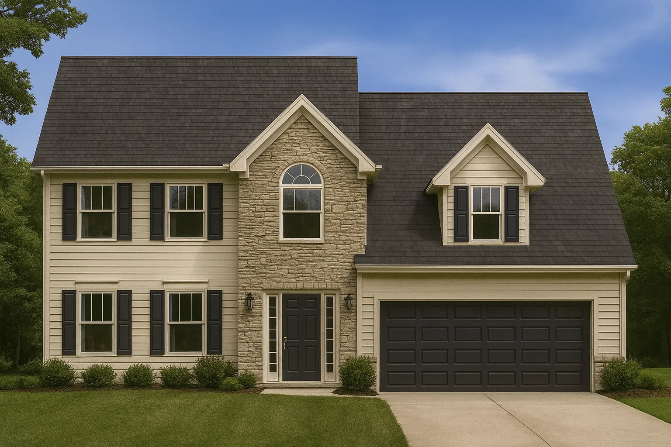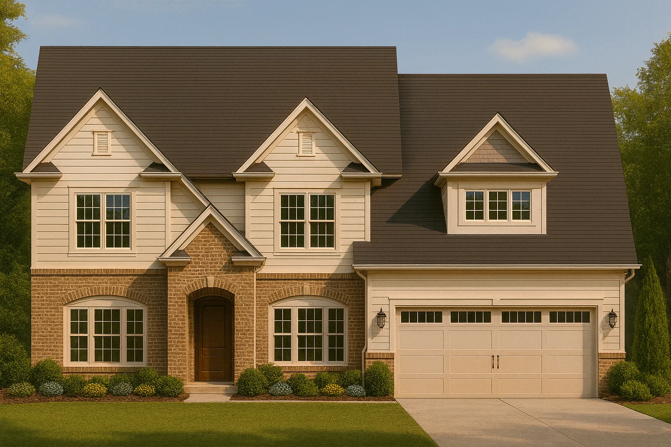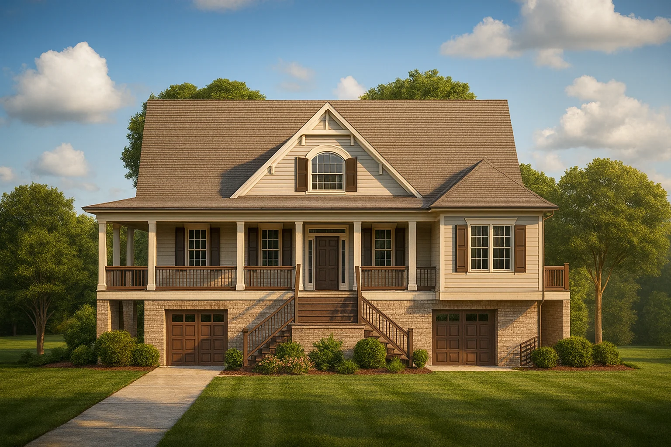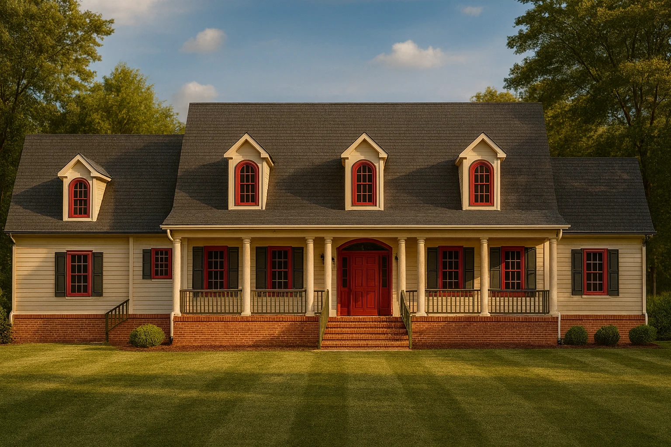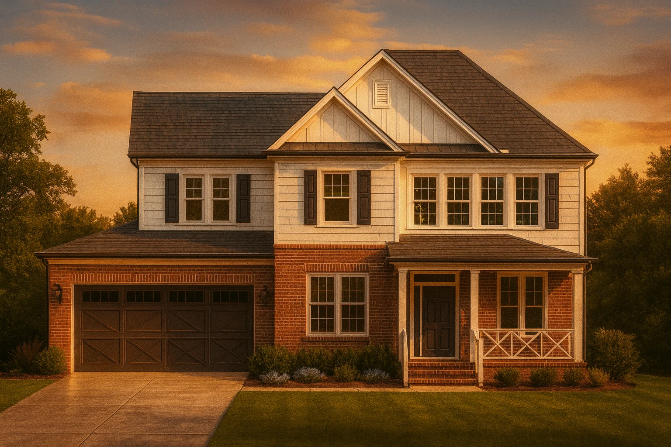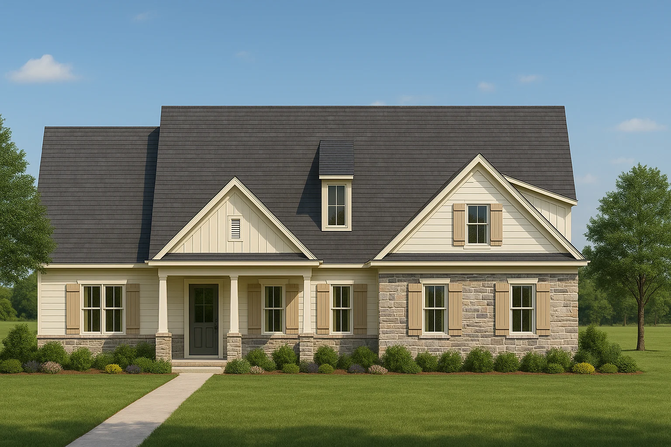Owner's Suite on First Floor
Found 1,753 House Plans!
-

8-1670 HOUSE PLAN – Craftsman House Plan with 2 Stories and 3-Car Garage – House plan details
-

8-1625 HOUSE PLAN – 78′-Wide Cape Cod Floor Plan with Great Room and 2 Garage Bays – House plan details
-

8-1591 HOUSE PLAN – Stunning 2-Story House Plan with CAD Designs & Floor Plans – House plan details
-

8-1579 HOUSE PLAN – Spacious 56′ Wide House Plan with Bonus Room | CAD Designs – House plan details
-

8-1569 HOUSE PLAN – Spacious 3-story house plan featuring 5 bedrooms, 3.5 bathrooms w/ Brick Exterior – House plan details
-

8-1567 HOUSE PLAN – Craftsman-style house plan offers 1,916 heated sq. ft., 4 bedrooms – House plan details
-

8-1538 HOUSE PLAN – Beautiful Two-Story House Plan with CAD Designs and Floor Plans – House plan details
-

8-1516 CABIN PLAN- 2-story cabin home plan with 1,576 heated sq. ft., 3 beds – House plan details
-

8-1470 HOUSE PLAN – Craftsman House Plan with 5 Beds, 3.5 Baths & CAD Designs – House plan details
-

8-1395 BLDG 6 TOWNHOUSE PLAN – 5-Unit Colonial Revival Townhome Plan – 4 Beds per Unit – House plan details
-

8-1390 HOUSE PLAN – Elegant 2-story home design featuring 4 bedrooms, 3 bathrooms – House plan details
-

8-1383 HOUSE PLAN – Elegant Beach House Plan with Wraparound Porch and Spacious Design – House plan details
-

8-1336 HOUSE PLAN – Spacious House Plan with Detailed CAD Architecture and Designs – House plan details
-

8-1319 HOUSE PLAN – Modern 2-Story House Design with 3 Bedrooms and Garage – CAD Blueprint – House plan details



