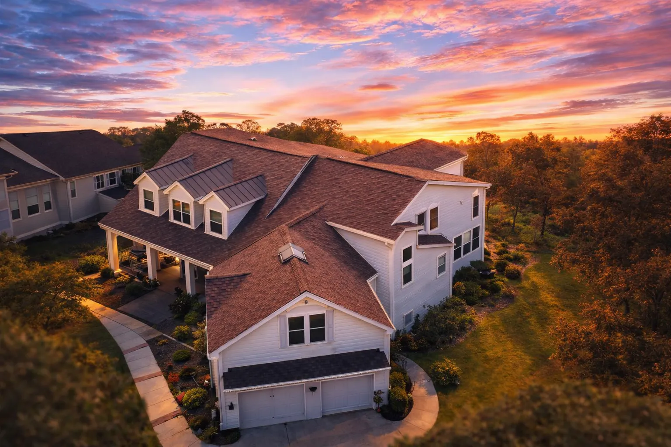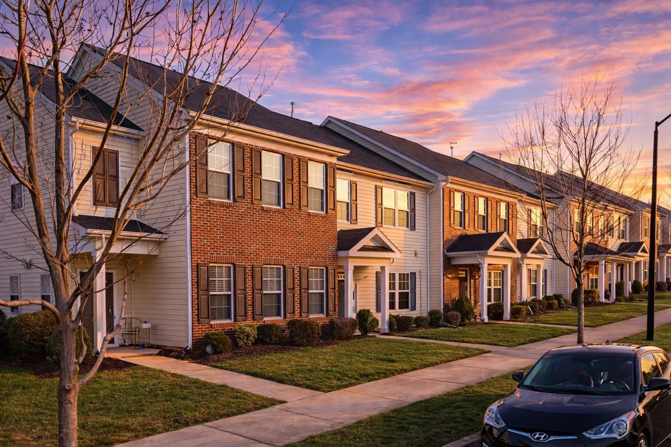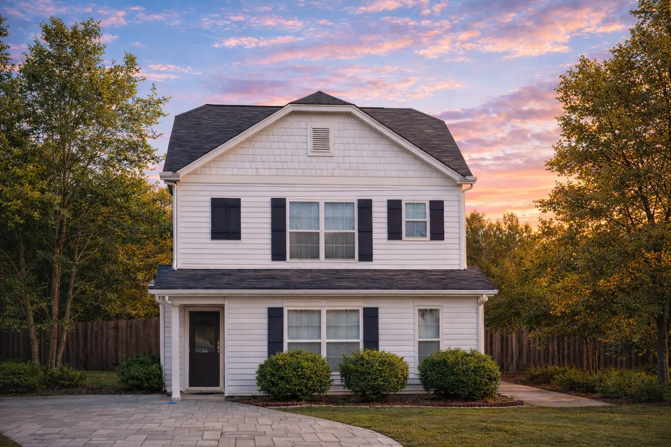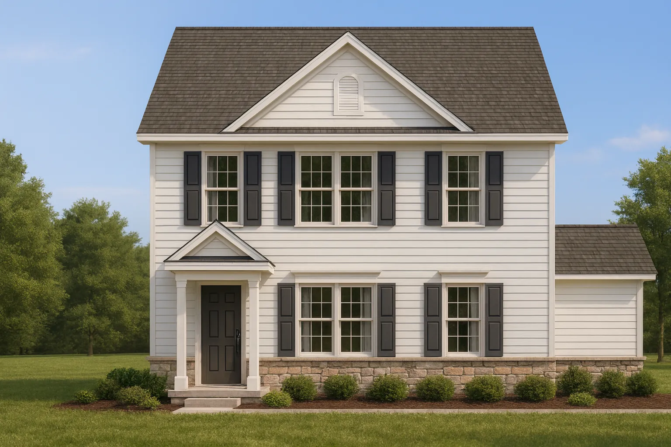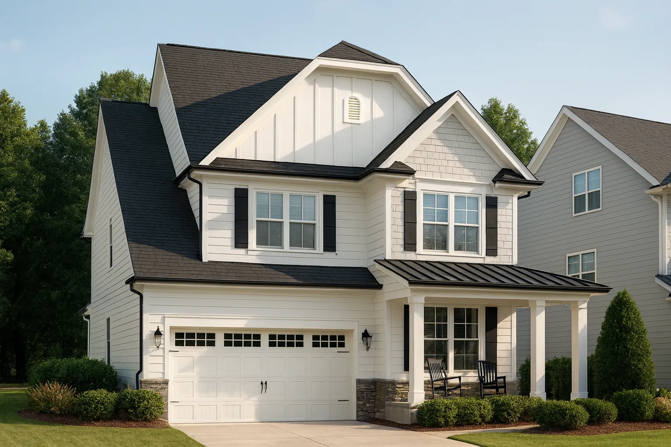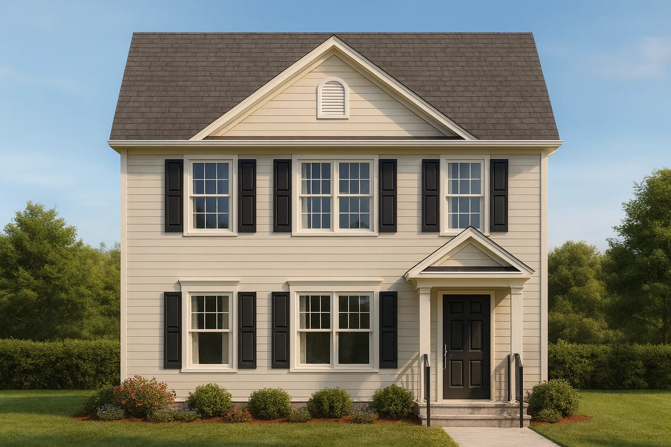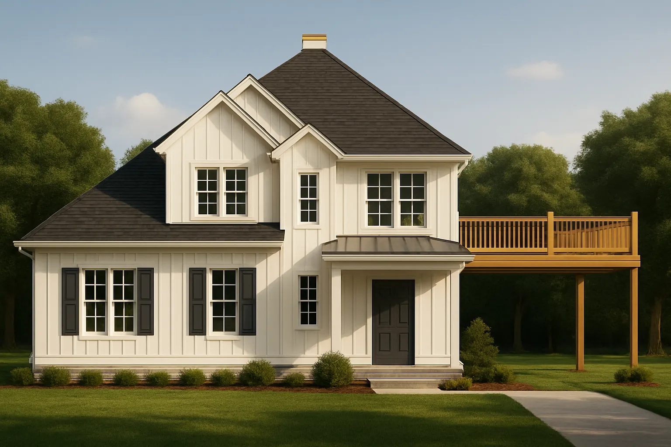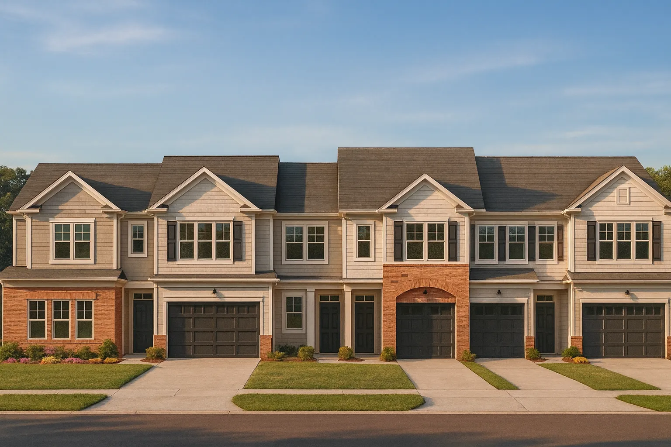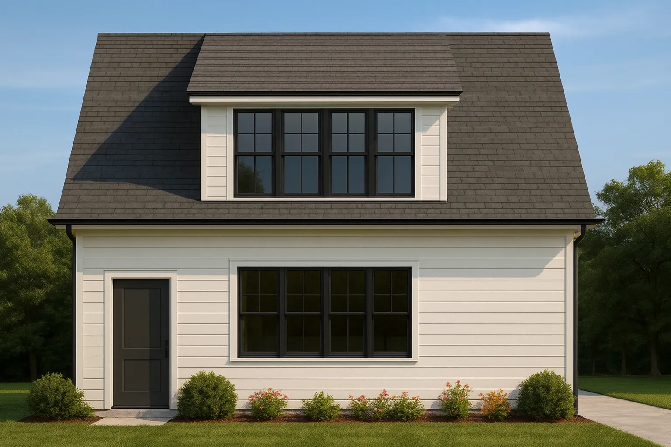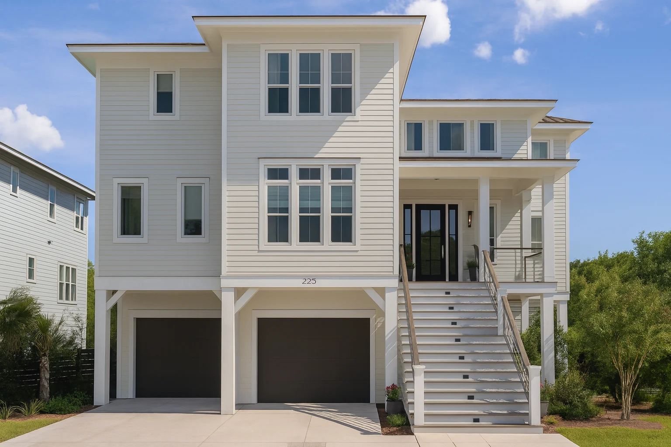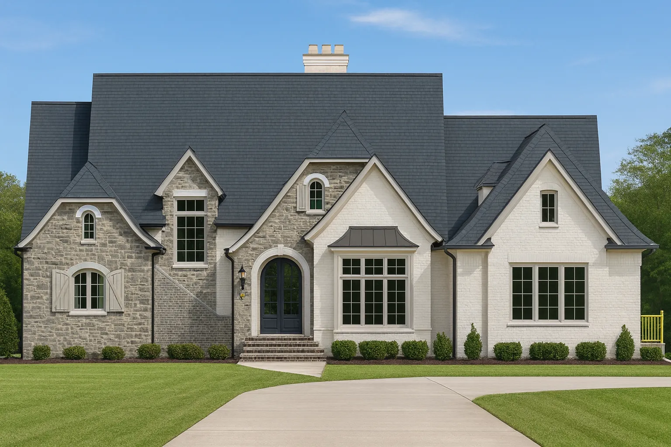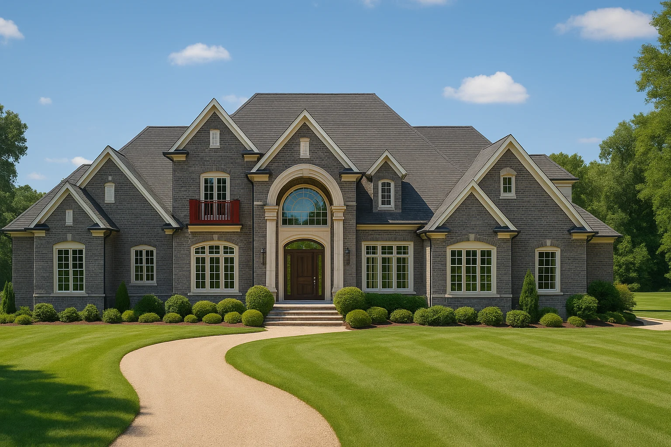Actively Updated Catalog
— January 2026 updates across 400+ homes, including refined images and unified primary architectural styles.
Found 766 House Plans!
-
Template Override Active

11-1892C HOUSE PLAN – Traditional Farmhouse Plan – 3-Bed, 2.5-Bath, 2,950 SF – House plan details
SALE!$1,454.99
Width: 64' - 0"
Depth: 76' - 2"
Htd SF: 3,484
Unhtd SF: 854
-
Template Override Active

11-1083-2 7-UNIT TOWNHOUSE PLAN -Traditional Colonial Home Plan – 3-Bed, 2-Bath, 1664 SF – House plan details
SALE!$1,254.99
Width: 24'-0"
Depth: 42'-8"
Htd SF: 1,664
Unhtd SF: 97
-
Template Override Active

10-1648 HOUSE PLAN – Traditional Home Plan – 3-Bed, 2-Bath, 1,650 SF – House plan details
SALE!$1,454.99
Width: 28'-4"
Depth: 38'-4"
Htd SF: 1,521
Unhtd SF: 32
-
Template Override Active

9-1659 HOUSE PLAN -Traditional Colonial Home Plan – 3-Bed, 2-Bath, 1,379 SF – House plan details
SALE!$1,134.99
Width: 27'-0"
Depth: 37'-0"
Htd SF: 1,379
Unhtd SF: 35
-
Template Override Active

9-1651 HOUSE PLAN -Modern Farmhouse House Plan – 3-Bed, 2.5-Bath, 2,000 SF – House plan details
SALE!$1,254.99
Width: 36'-0"
Depth: 53'-0"
Htd SF: 2,575
Unhtd SF: 413
-
Template Override Active

9-1359 HOUSE PLAN -Traditional Colonial Home Plan – 3-Bed, 2-Bath, 1,600 SF – House plan details
SALE!$1,454.99
Width: 28'-4"
Depth: 47'-0"
Htd SF: 1,379
Unhtd SF: 51
-
Template Override Active

9-1184 HOUSE PLAN -Traditional Colonial Home Plan – 3-Bed, 2-Bath, 1,800 SF – House plan details
SALE!$1,134.99
Width: 27'-0"
Depth: 37'-0"
Htd SF: 1,379
Unhtd SF: 40
-
Template Override Active

9-1054 HOUSE PLAN -Modern Farmhouse Home Plan – 3-Bed, 2.5-Bath, 1,953 SF – House plan details
SALE!$1,254.99
Width: 60'-0"
Depth: 38'-0"
Htd SF: 1,953
Unhtd SF:
-
Template Override Active

8-1930-1 TOWNHOUSE PLAN -Traditional Home Plan – 3-Bed, 2.5-Bath, 1,850 SF – House plan details
SALE!$2,754.22
Width: 169'-8"
Depth: 60'-0"
Htd SF: 9,834
Unhtd SF: 0
-
Template Override Active

18-2052 WORKSHOP PLAN – Cape Cod Cottage House Plan – 1-Bed, 1-Bath, 650 SF – House plan details
SALE!$534.99
Width: 30'-0"
Depth: 30'-0"
Htd SF: 648
Unhtd SF: 900
-
Template Override Active

16-1560 HOUSE PLAN – Coastal House Plan – 4-Bed, 5-Bath, 4,521 SF – House plan details
SALE!$1,754.99
Width: 54'-11"
Depth: 57'-10"
Htd SF: 4,521
Unhtd SF: 2,290
-
Template Override Active

16-1302 HOUSE PLAN -New American House Plan – 4-Bed, 4-Bath, 4,200 SF – House plan details
SALE!$1,954.21
Width: 79'-4"
Depth: 75'-6"
Htd SF: 5,355
Unhtd SF: 2,369
-
Template Override Active

15-1167 HOUSE PLAN – New American House Plan – 4-Bed, 4-Bath, 3,800 SF – House plan details
SALE!$2,354.21
Width: 78'-8"
Depth: 99'-3"
Htd SF: 5,688
Unhtd SF: 1,420
-
Template Override Active

14-1934 HOUSE PLAN -New American House Plan – 4-Bed, 4-Bath, 4,200 SF – House plan details
SALE!$2,754.22
Width: 108'-0"
Depth: 67'-0"
Htd SF: 8,986
Unhtd SF: 4,116
-
Template Override Active

14-1726 HOUSE PLAN -Traditional Colonial House Plan – 5-Bed, 4.5-Bath, 5,241 SF – House plan details
SALE!$1,954.21
Width: 60'-8"
Depth: 64'-2"
Htd SF: 5,241
Unhtd SF: 2,489














