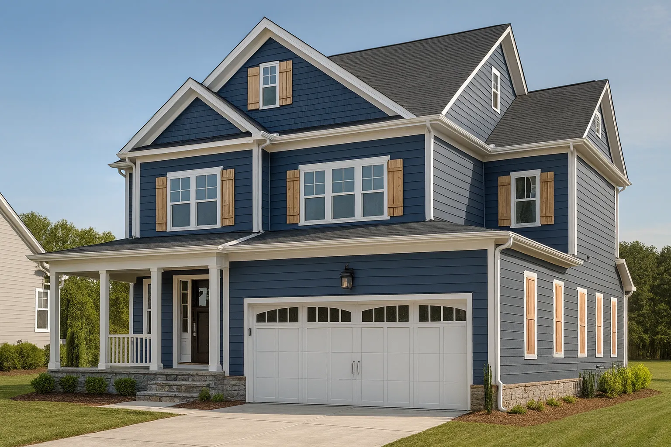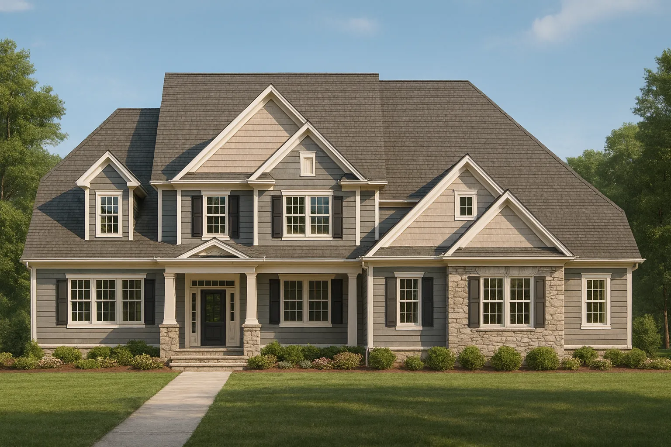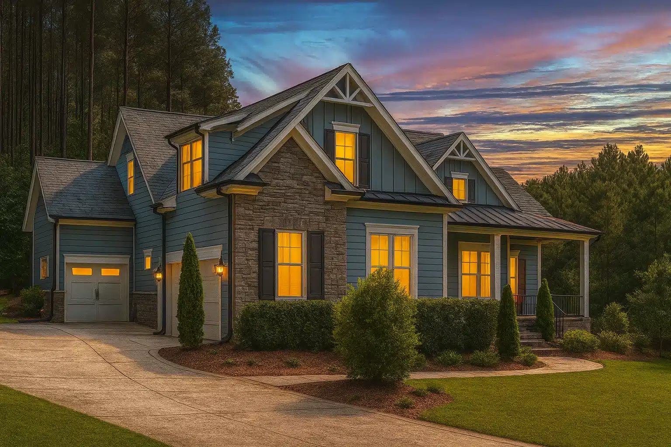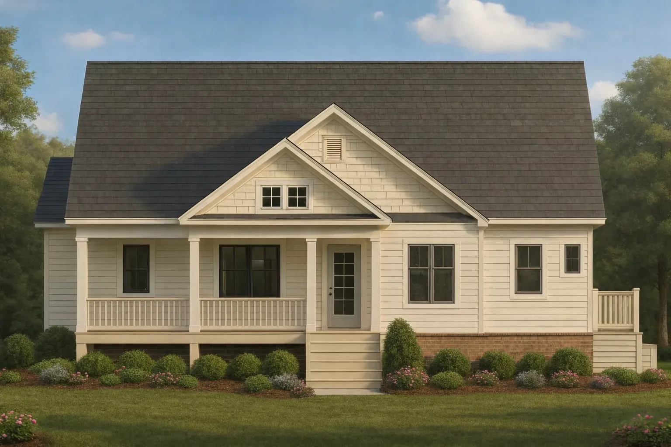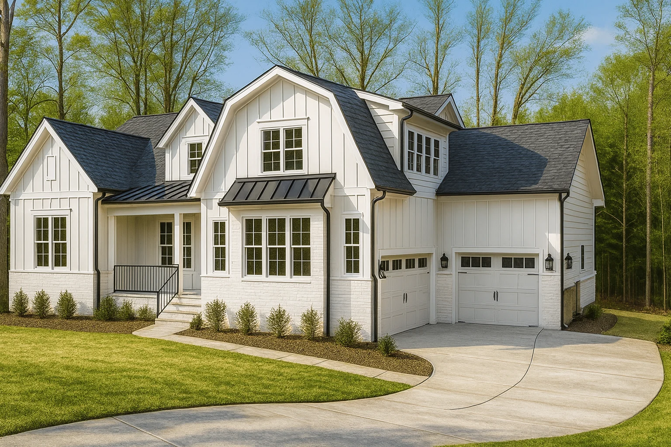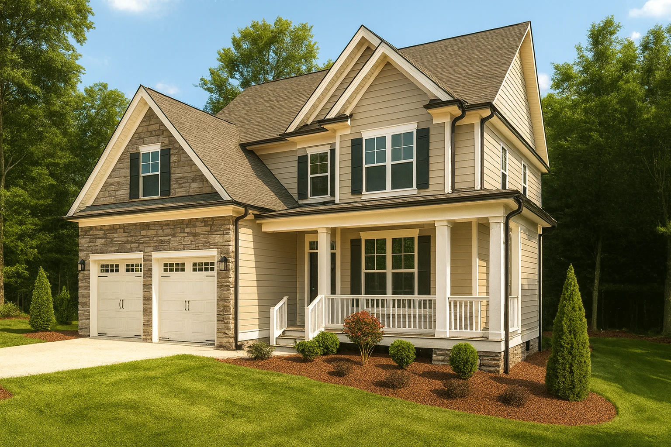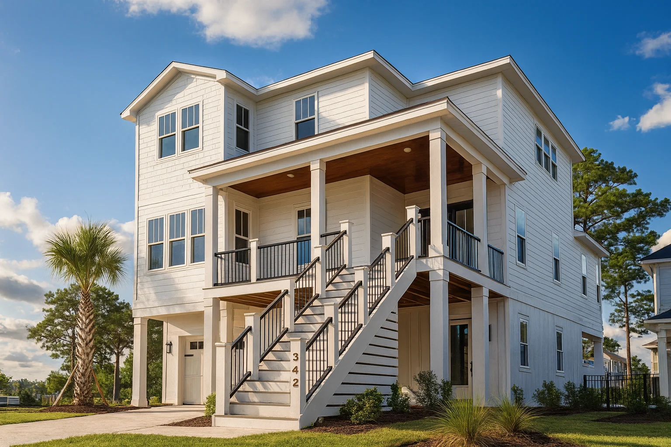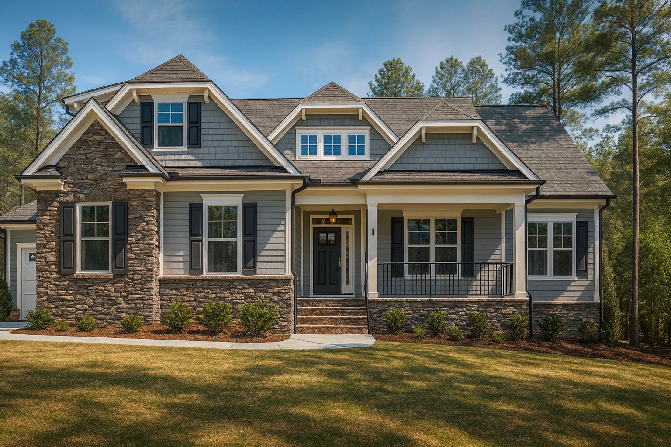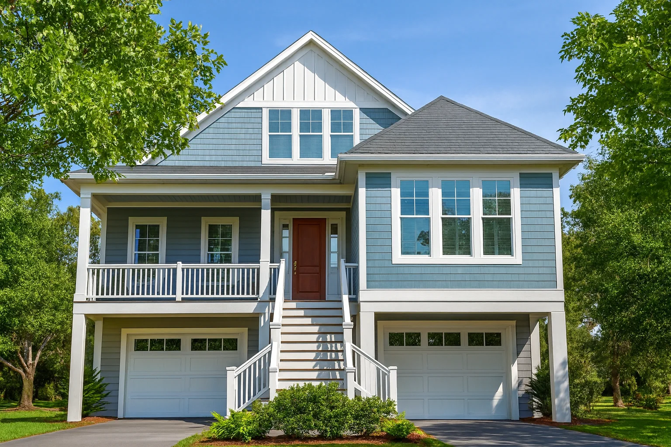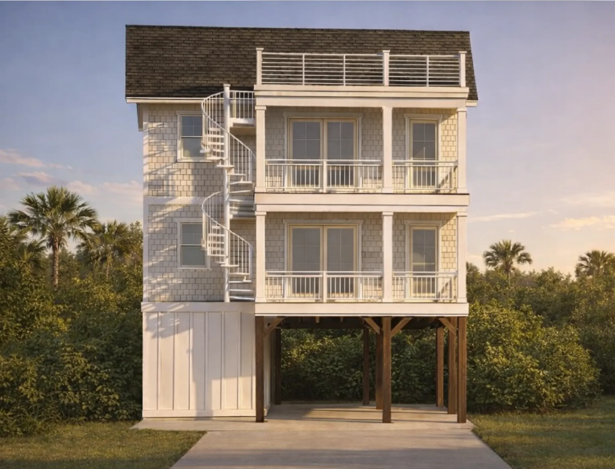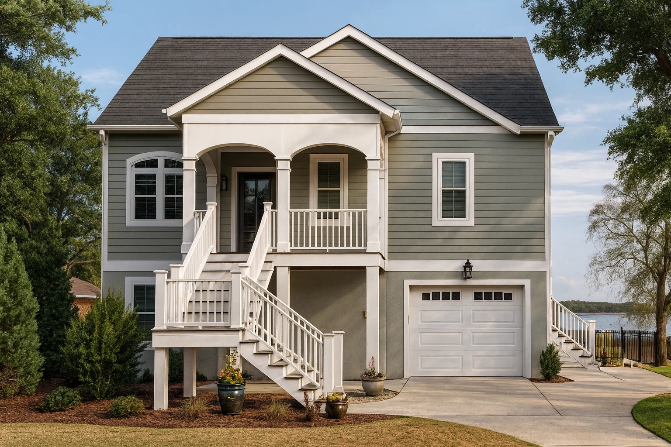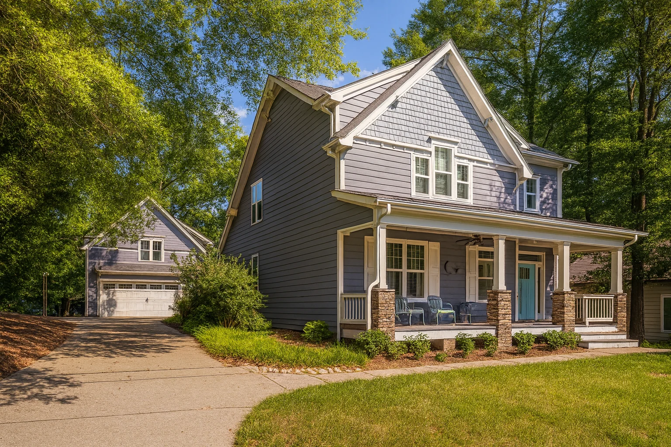Classic Suburban House Plans – Timeless Designs for Everyday Living
Explore Family-Friendly Floor Plans with Curb Appeal, Comfort, and Traditional Charm
Find Your Dream house
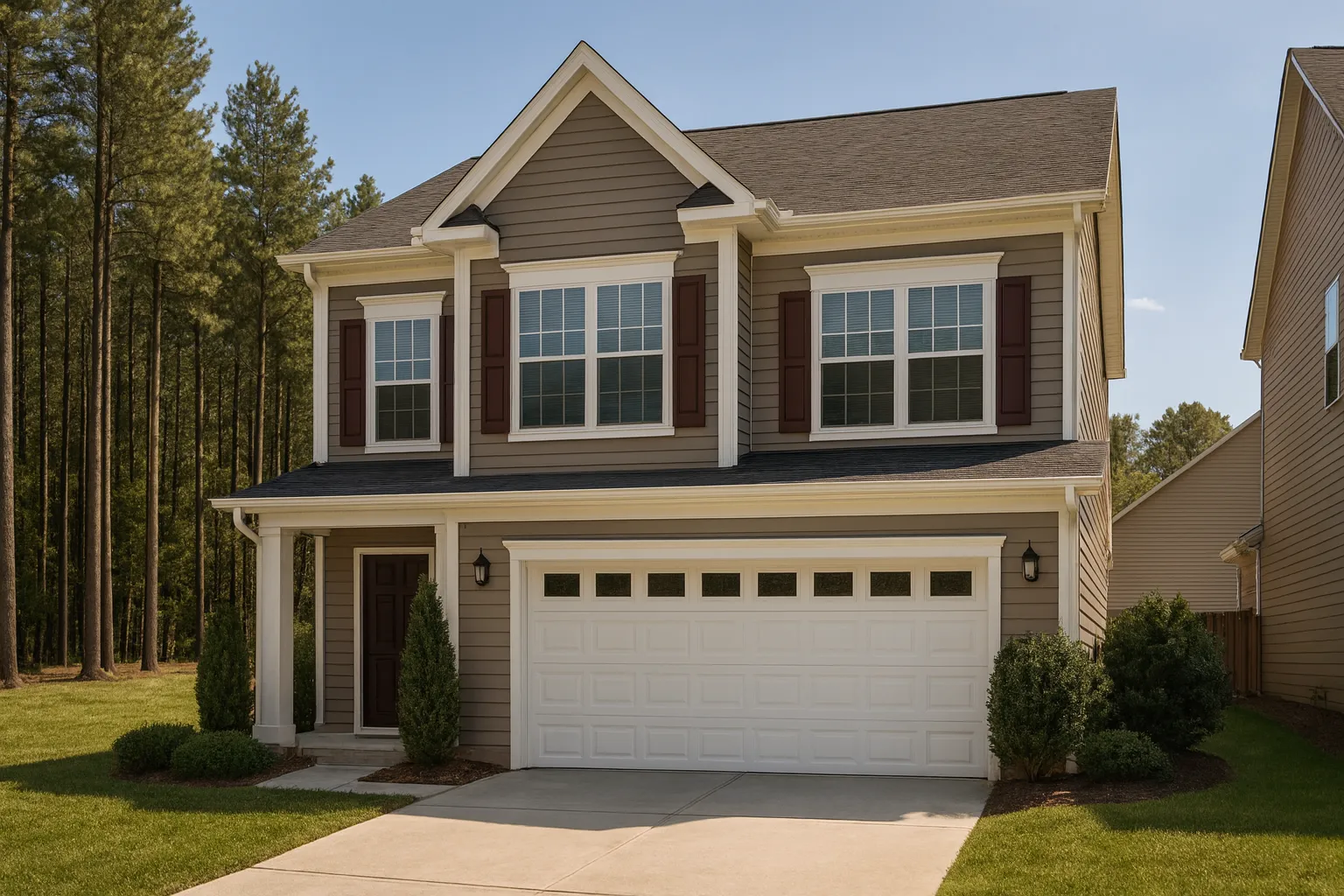
At My Home Floor Plans, we specialize in detailed, build-ready house plans that include CAD files, structural engineering, and unlimited build licenses—all at a better price than competitors. Plus, you can preview every sheet before you buy. Let’s dive into the enduring appeal of classic suburban house plans and why they’re ideal for your next build.
What Defines a Classic Suburban House Plan?
A classic suburban house plan typically features:
- Symmetrical architecture – Clean lines, balanced windows, and traditional rooflines.
- Attached garage – Often front-facing or side-entry for visual appeal.
- Centralized living areas – Kitchens, family rooms, and dining spaces grouped together for convenience.
- Multiple bedrooms – Typically three to five, accommodating growing families.
- Covered porches or patios – Ideal for outdoor living and socializing.
These designs often draw influence from traditional home plans, colonial, and classical architecture, providing a warm, welcoming atmosphere that’s perfect for neighborhoods and subdivisions.
Benefits of Choosing Classic Suburban House Plans
Why are suburban layouts so enduring? Here are some of the top benefits:
1. Family-Friendly Design
With features like first-floor owner’s suites, large kitchens, and mudrooms, classic suburban house plans are ideal for daily living. They often include great rooms for gatherings and walk-in closets for added convenience.
2. Attractive Exteriors
Think gabled roofs, brick or siding finishes, and covered entryways. These details enhance curb appeal, helping your house blend beautifully into any suburban development.
3. Flexibility and Customization
From bonus rooms to basement options, our plans can be adapted for future growth or changing needs. And with free foundation changes and fully editable CAD files, it’s easy to personalize your plan.
4. Resale Value
Classic suburban styles tend to retain their market appeal over decades. Their balanced design makes them attractive to a wide range of buyers.
5. Affordable Construction
Compared to more complex styles, these plans often reduce building costs thanks to efficient layouts and standardized materials. That means more value per square foot.
Popular Features Found in Classic Suburban House Plans
- Open-concept kitchens with islands or eating bars
- Mudrooms and laundry rooms near the garage
- Courtyards and covered decks for outdoor living
- Two-car or three-car side-entry garages
- Bonus rooms for game rooms, offices, or guest suites
Similar House Plan Collections You’ll Love
- Traditional Home Plans – Explore timeless designs that never go out of style.
- Colonial Farmhouse Home Plans – For a cozy, rustic twist on suburban charm.
- Modern Suburban House Plans – Sleek layouts with modern upgrades.
- French Traditional Farmhouse Plans – Perfect for adding European elegance to a suburban setting.
Why Choose My Home Floor Plans?
Every one of our classic suburban house plans includes:
- CAD files + PDFs – Ready for builders and permits
- Structural engineering included – Avoid costly mistakes
- Unlimited build license – Build as many times as you like
- Free foundation changes – Slab, crawlspace, or basement
- Preview all sheets before purchasing
No other provider offers this level of quality, transparency, and affordability. Many of our competitors offer outdated designs that haven’t even been built. We don’t.
Trusted by Builders Nationwide
Our house plans are the go-to choice for professionals across the country. Whether you’re developing a new subdivision or creating a one-of-a-kind dream house, our plans are proven to meet code, satisfy clients, and deliver lasting value.
Want proof? Read what industry pros say in this Houzz home builder showcase featuring designers who trust CAD-backed, engineered plans like ours.
Get Started on Your Dream House Today
Browse 1000’s of Classic Suburban House Plans today and download your favorite with confidence. Our clear, build-ready blueprints and customer-first policies make it easy to go from concept to construction—stress-free.
Frequently Asked Questions
What makes a house plan “classic suburban”?
Classic suburban house plans emphasize symmetry, attached garages, traditional details, and layouts designed for family life.
Do these house plans include CAD files?
Yes! Every plan from My Home Floor Plans includes editable CAD files and ready-to-print PDFs.
Can I modify a classic suburban plan?
Absolutely. We offer free foundation changes and affordable customizations. Just reach out to support@myhomefloorplans.com.
Are these plans suitable for builders?
Yes, these plans are builder-approved and include structural engineering. They meet modern code requirements and are designed for efficient construction.
Where can I view all suburban house plan styles?
Explore the full collection at Classic Suburban House Plans.
Ready to Build Your Future?
Download your favorite Classic Suburban House Plan today and bring timeless charm to your dream neighborhood. All plans include full engineering, editable files, and unlimited build rights.



