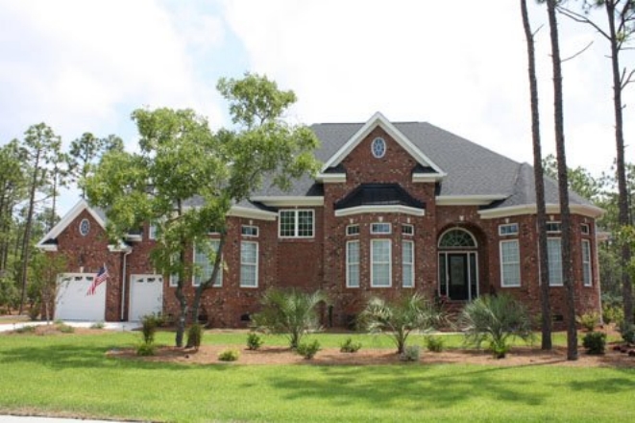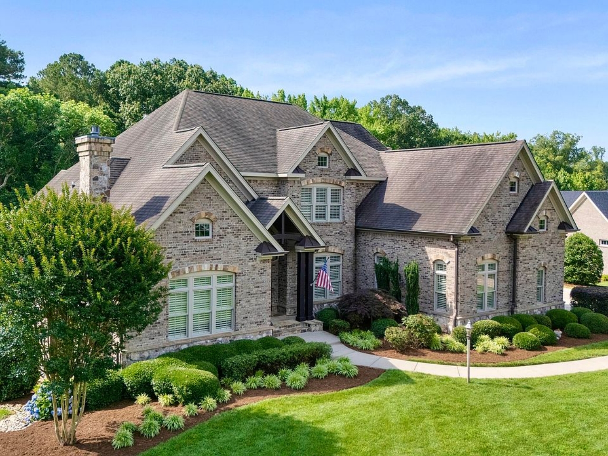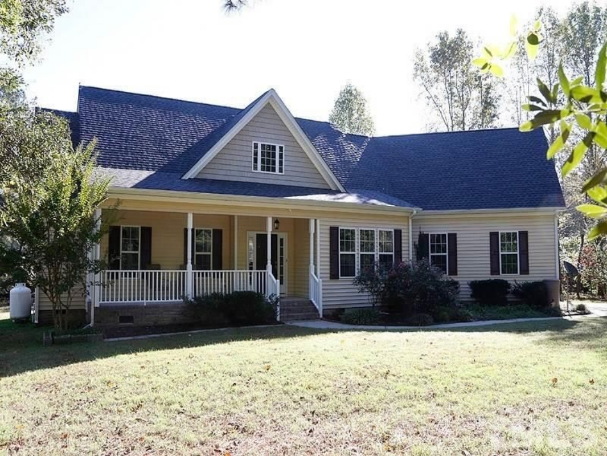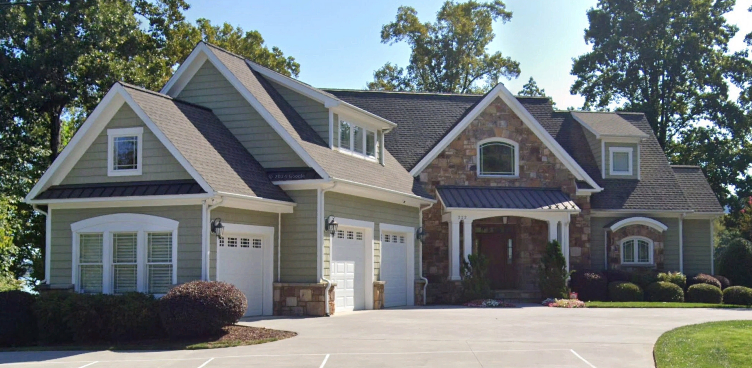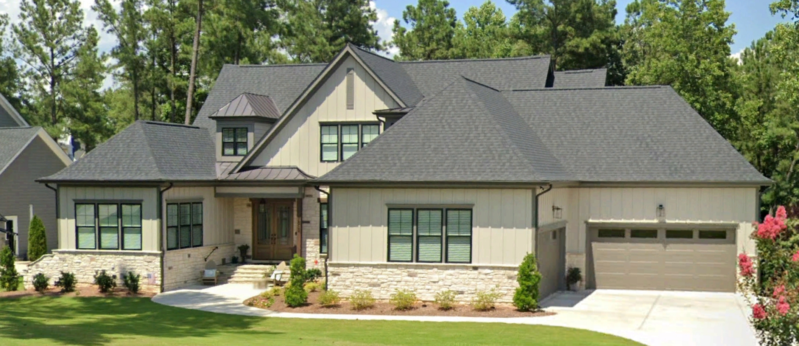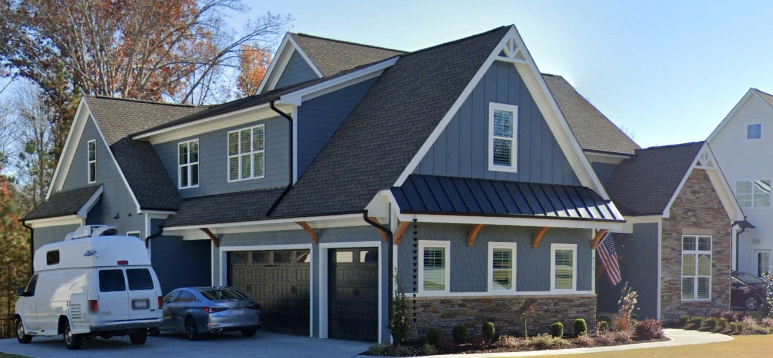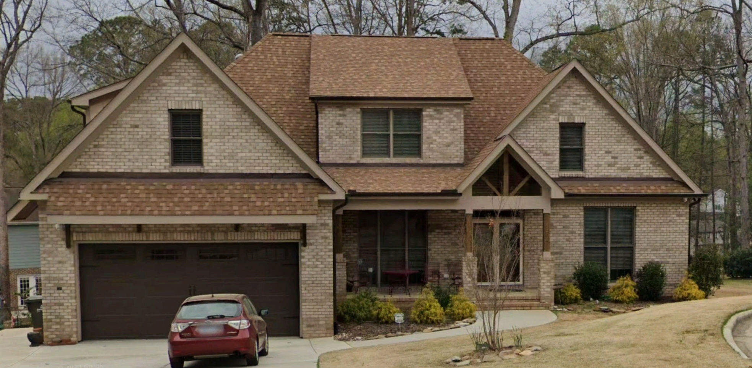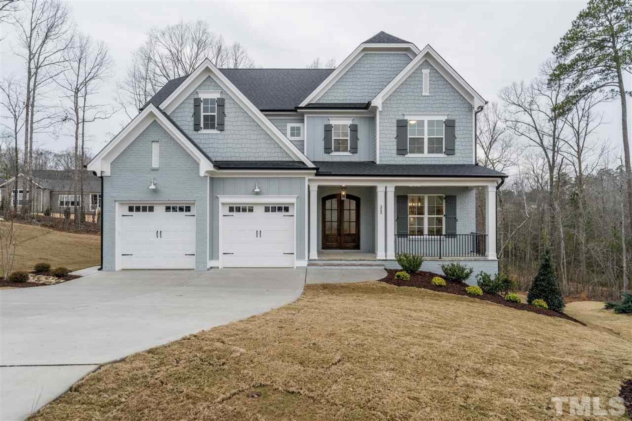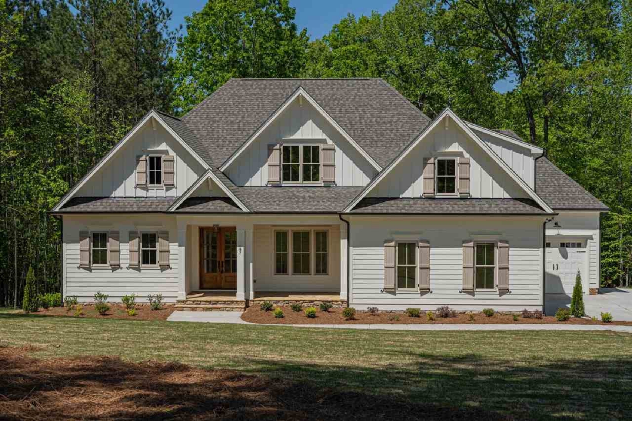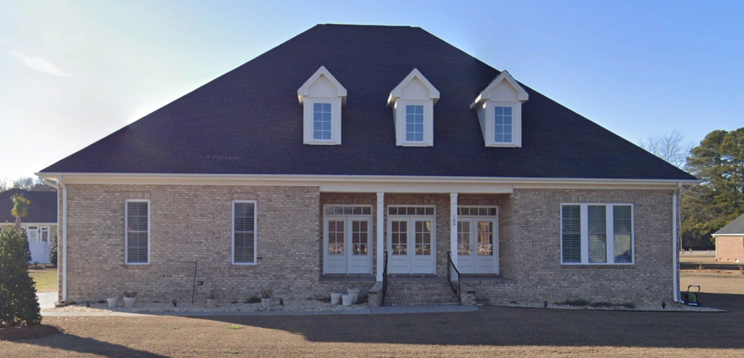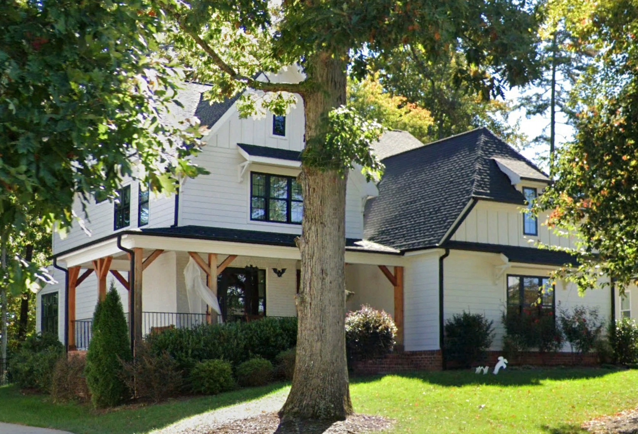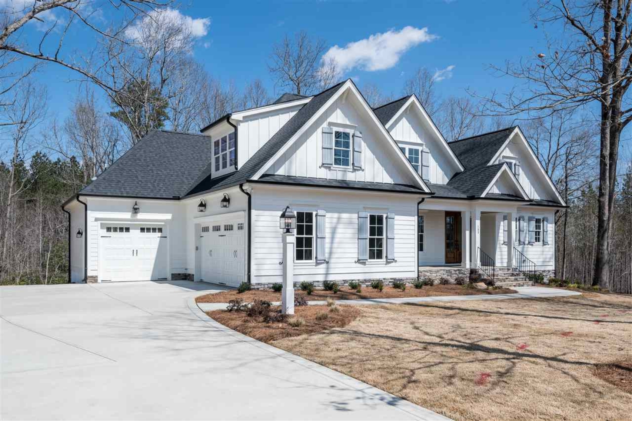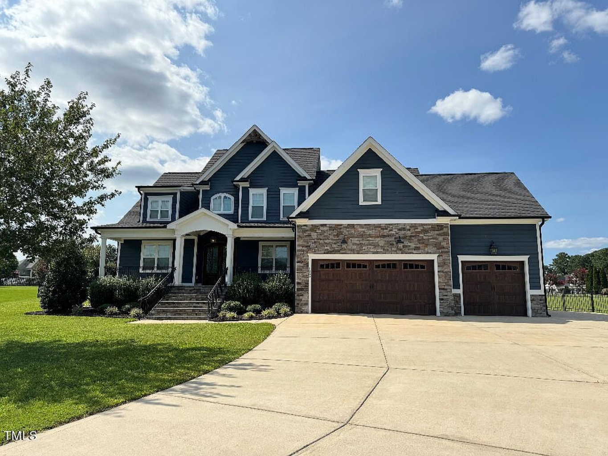
Explore the Charm of Colonial Farmhouse House Plans
Colonial Farmhouse house plans offer the perfect fusion of traditional charm and modern functionality. These house designs are a favorite among homeowners who crave the warmth of a farmhouse combined with the symmetry and historic feel of colonial architecture. At My Home Floor Plans, we provide 1000’s of customizable Colonial Farmhouse house plans complete with CAD files, structural engineering, and unlimited build licenses — all included at a price unmatched by competitors.
Whether you’re building your forever house or a second property on rural land, Colonial Farmhouse designs deliver rustic comfort, classic curb appeal, and contemporary livability. Our vast selection ensures that you’ll find a design that fits your unique taste, budget, and lot size.
What Are Colonial Farmhouse House Plans?
Colonial Farmhouse house plans blend two enduring American architectural styles: the symmetrical lines and rectangular layout of Colonial homes, and the welcoming porches and cozy interiors of Farmhouses. These floor plans are typically two-story layouts featuring gabled roofs, dormer windows, central hallways, and wide front porches ideal for rocking chairs and sweet tea moments.
Key Features of Colonial Farmhouse Home Designs
- Symmetrical Facades: Classic, balanced window placement and centered entryways
- Wraparound or Front Porches: Often covered and deep enough for seating and decor
- Open Interior Layouts: Blending open kitchen/dining spaces with large living areas
- Gabled Rooflines: Enhancing traditional form with modern touches
- Functional Mudrooms & Laundry: Great for rural or suburban family life
- Second Floor Bedrooms: Keeps sleeping spaces private while the main floor remains social
Why Choose a Colonial Farmhouse Plan?
These house designs cater to those who value time-tested architecture with modern amenities. Here’s why they’re one of the most popular categories at My Home Floor Plans:
- Timeless Beauty: Aesthetics that never go out of style
- Practical Layouts: Great for growing families or multi-generational living
- Rural & Suburban Fit: Equally stunning on acreage or in established neighborhoods
- Easy Modifications: All our plans can be adjusted — and at half the cost of competitors
- Modern Upgrades: Add smart home features, gourmet kitchens, or energy-efficient systems
Still exploring your options? Browse these similar collections for more inspiration:
Benefits You Get with Every Colonial Farmhouse Plan
We’re not just selling blueprints — we’re offering a complete, professional-grade solution that removes uncertainty from your build:
- ✔ CAD Files Included: Save thousands on redraws or engineer fees
- ✔ Unlimited Builds: Build on multiple lots or for extended family
- ✔ Free Foundation Changes: Choose slab, crawlspace, or basement without additional cost
- ✔ Structural Engineering Included: Plans are code-compliant and permit-ready
- ✔ Transparent Preview: View all sheets included in your purchase before checkout
Unlike older or untested plans from our competitors, all of our Colonial Farmhouse house plans have been built and refined post-2008, ensuring code compliance and modern expectations.
Popular Layouts in Colonial Farmhouse Floor Plans
Depending on your family’s needs and lifestyle, here are some of the most sought-after layout features:
- 4–6 Bedrooms: Ideal for larger families or future planning
- 2–4 Bathrooms: Including ensuite and Jack-and-Jill configurations
- Dedicated Office or Study: Perfect for work-from-home or homework areas
- Kitchen Islands & Butlers Pantries: A must-have for food prep and entertaining
- Side Entry or Detached Garages: Improve curb appeal and traffic flow
Want to see what our plans include? Visit our detailed breakdown here: What’s Included in Our House Plans.
Tips for Choosing the Right Colonial Farmhouse Design
With 1000’s of Colonial Farmhouse house plans available, here are tips to help you find the best fit:
- Start with square footage: Consider your current and future needs
- Think about the lot: Will the layout fit your land shape and slope?
- Prioritize functionality: Don’t sacrifice flow for aesthetics
- Review included sheets: Make sure your purchase includes what your builder needs
- Get advice: Our support team is happy to help you narrow your choices
Why Builders & Homeowners Trust Us
Builders, designers, and homeowners across the country prefer MyHomeFloorPlans.com for our unmatched value:
- CAD and PDF files in every plan
- Unlimited builds (most competitors allow one!)
- Modern designs built after 2008
- Full transparency — view every included sheet before purchase
- Faster, more affordable modifications
- Outstanding support: [email protected]
Compare our offering with sites like HousePlans.com and you’ll quickly see why more people are switching to us.
Your Dream House Starts Here
Whether you’re building a peaceful retreat in the countryside or a forever house in the suburbs, Colonial Farmhouse house plans deliver classic elegance with today’s modern comfort. Browse our full Colonial Farmhouse house plan collection to get started — and take advantage of the industry’s best value today.
Frequently Asked Questions
URL: https://myhomefloorplans.com/colonial-farmhouse-home-plans/
Image: {featured_image}
URL: https://myhomefloorplans.com/colonial-farmhouse-home-plans/
Image: {featured_image}
URL: https://myhomefloorplans.com/colonial-farmhouse-home-plans/
Image: {featured_image}
URL: https://myhomefloorplans.com/colonial-farmhouse-home-plans/
Image: {featured_image}



