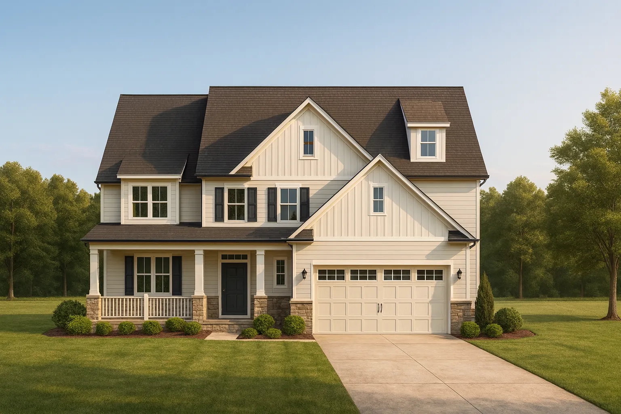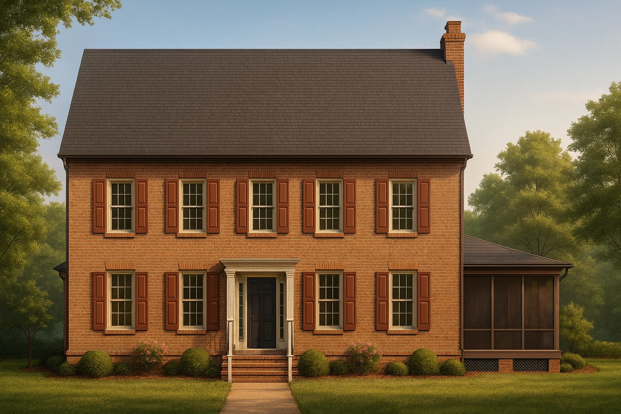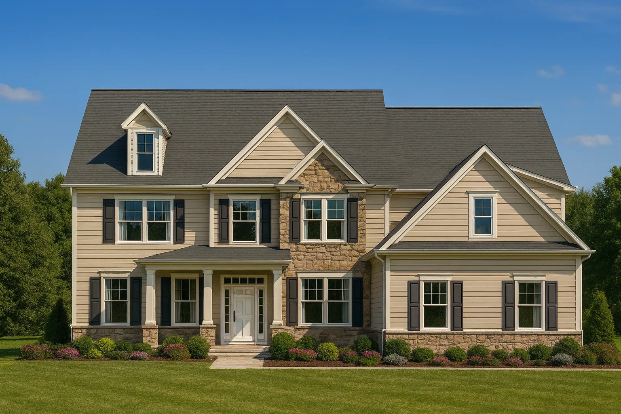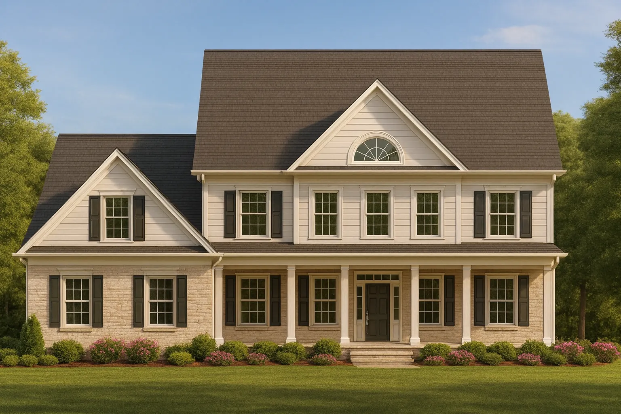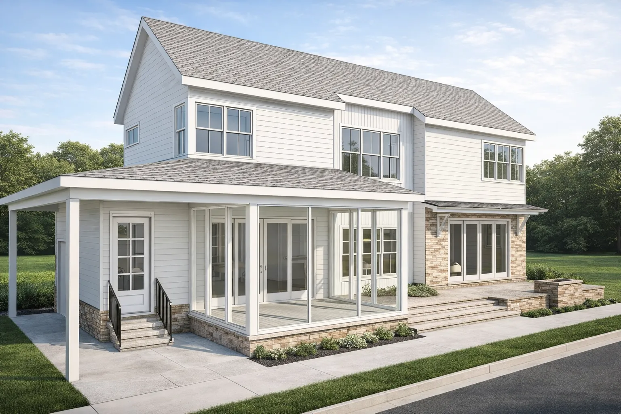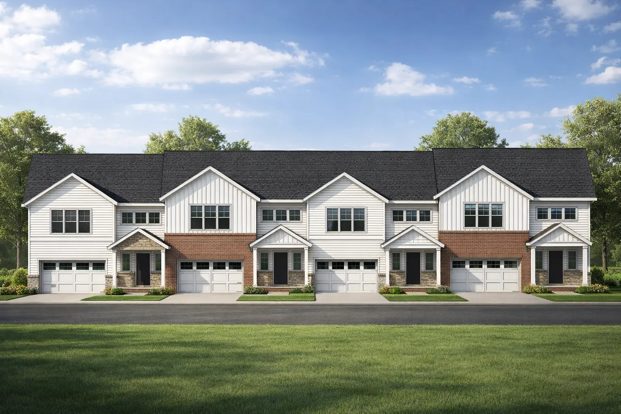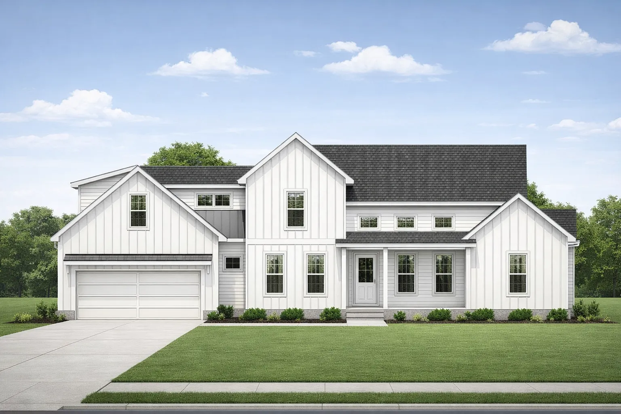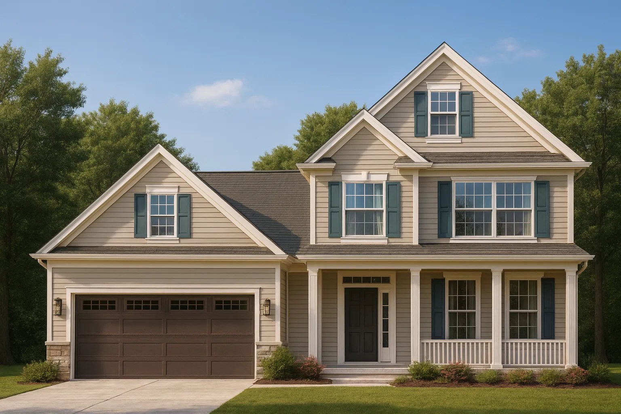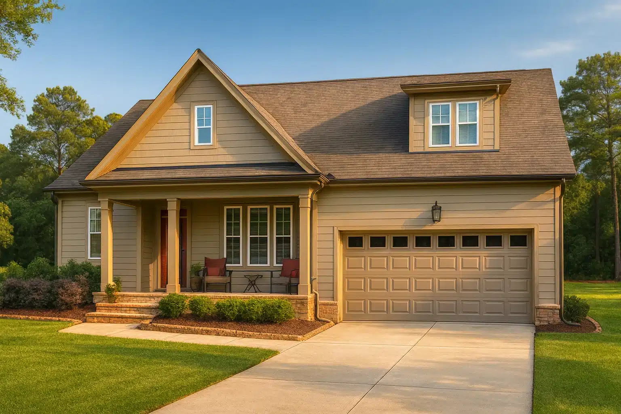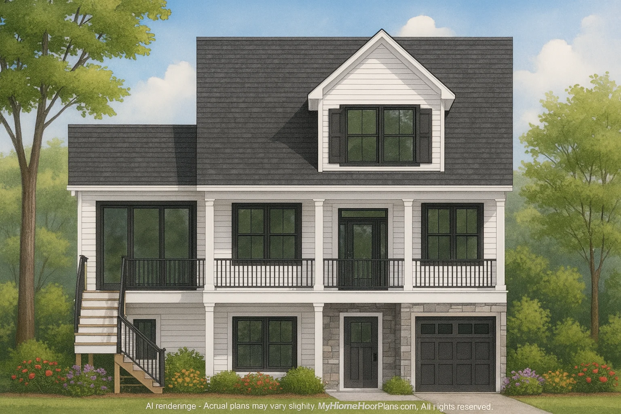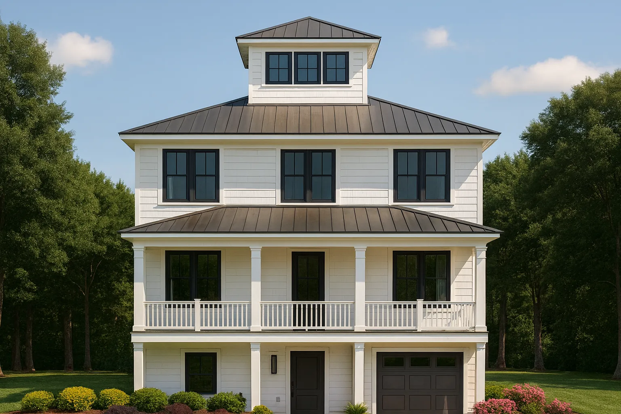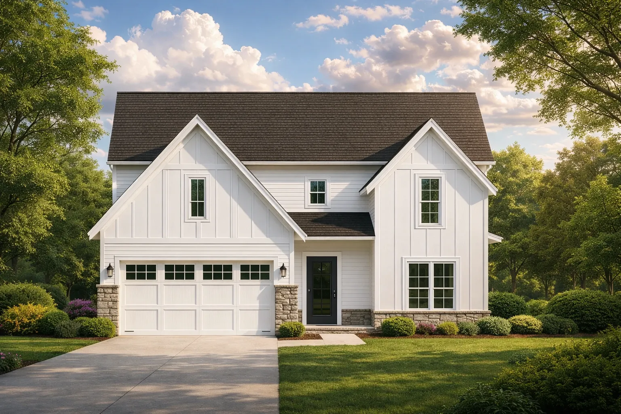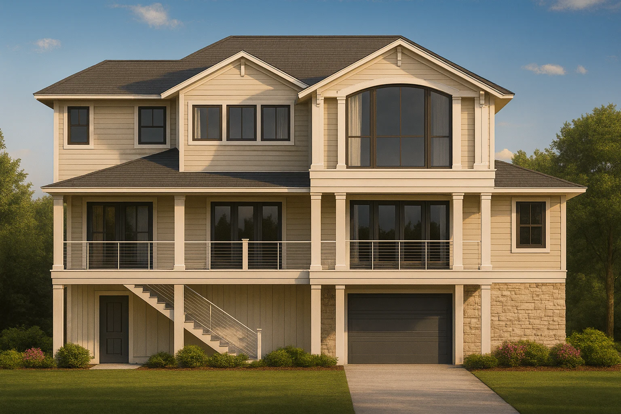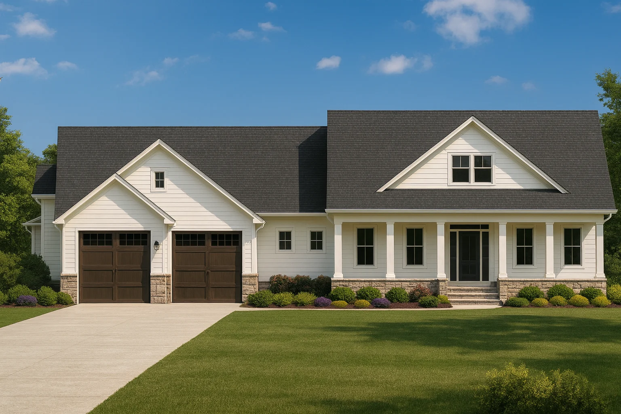31-40
Found 204 House Plans!
-

10-1546 HOUSE PLAN – Modern House Plan with Detailed Floor Designs and CAD Blueprints – House plan details
-

8-1980 HOUSE PLAN – Colonial Revival House Plan with Floor Plans & CAD Designs – House plan details
-

12-2213 HOUSE PLAN – Elegant New American House Plan with Spacious Layout and CAD Blueprint – House plan details
-

20-2161 HOUSE PLAN – Colonial Revival House Plan with CAD Floor Plans and Designs – House plan details
-

20-1579 HOUSE PLAN – Efficient House Plan with CAD Designs and 3 Bedrooms – House plan details
-

20-1148 4-UNIT TOWNHOUSE PLAN – Elegant Townhouse Blueprints Featuring Modern Architecture – House plan details
-

19-2322 HOUSE PLAN – Effortlessly Modern Floor Plan: House Blueprint CAD for Designers – House plan details
-

19-1955 HOUSE PLAN – Traditional Craftsman House Plan with Open Floor Plan Design – House plan details
-

19-1551 HOUSE PLAN – Elegant Traditional House Plan with Complete Blueprint Designs – House plan details
-

19-1506 HOUSE PLAN – Classic 2-Story Family House Plan with Modern Features – House plan details
-

18-2141 HOUSE PLAN – Spacious Beach House Floor Plan with Modern CAD Designs – House plan details
-

18-1424 HOUSE PLAN – Charming 3-Story House Plan with Coastal Architecture and CAD Design – House plan details
-

17-1718 HOUSE PLAN – Modern Farmhouse Floor Plan with CAD Designs & Features – House plan details
-

17-1376 HOUSE PLAN – Beach House Floor Plan with 3 Beds & 3.5 Baths Design – House plan details
-

17-1021 HOUSE PLAN – Spacious House Plan with 2 Floors, 4 Beds & Craftman Style – House plan details



